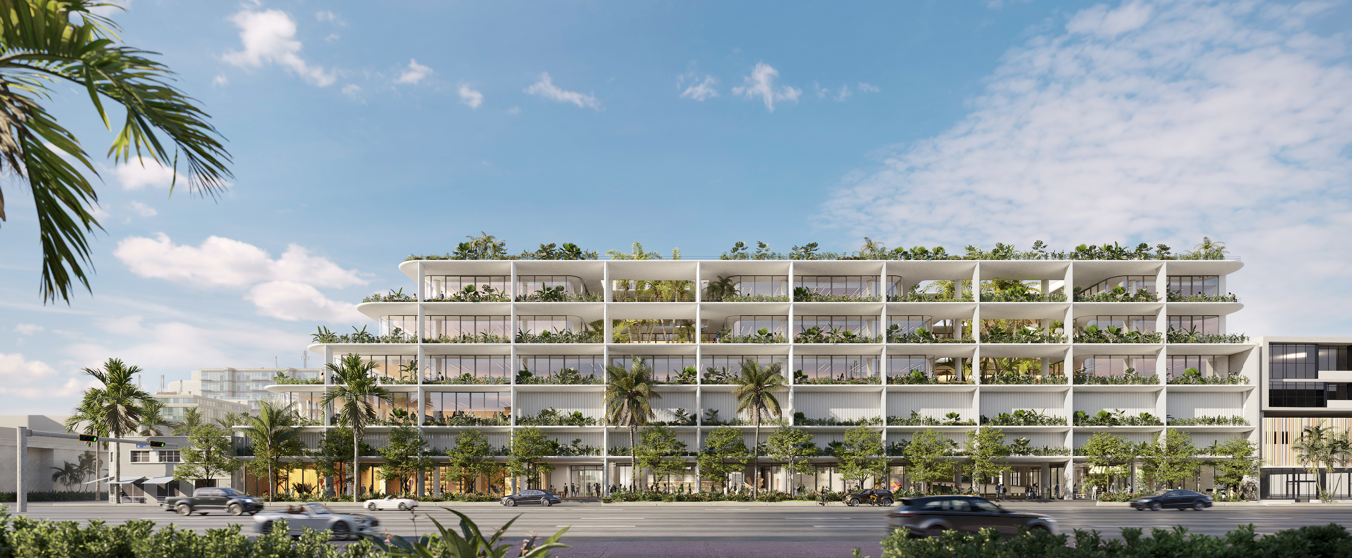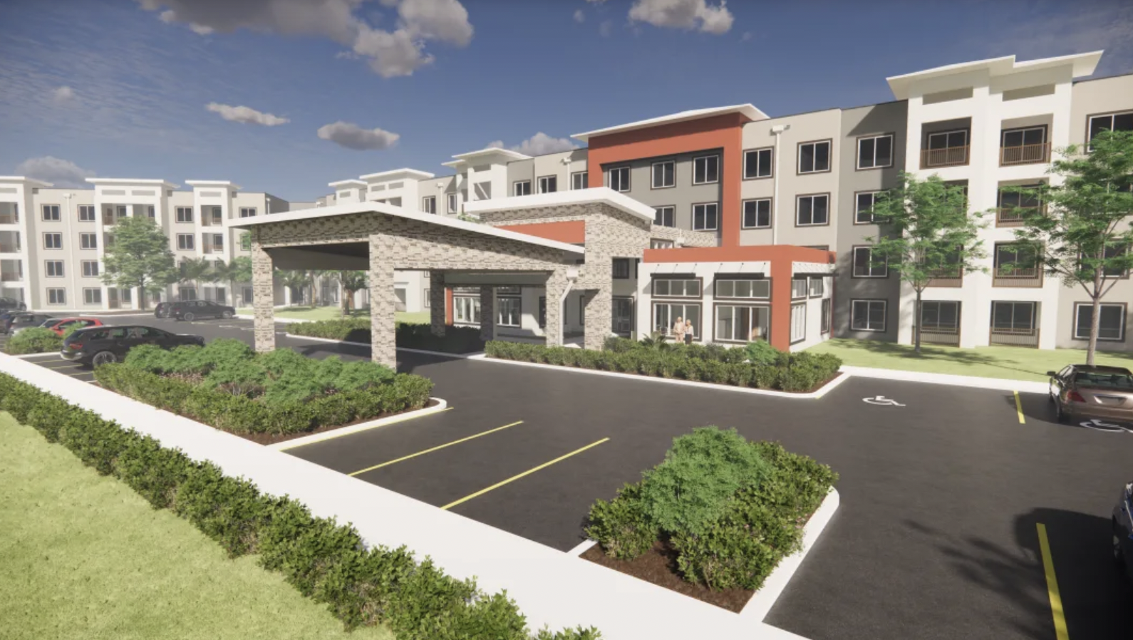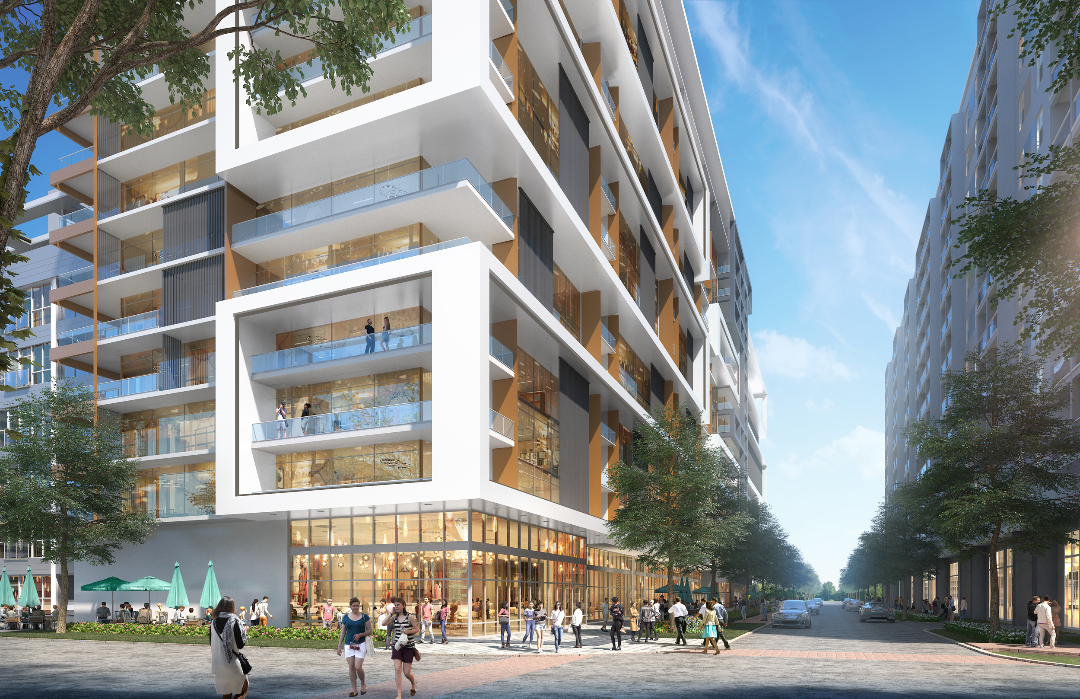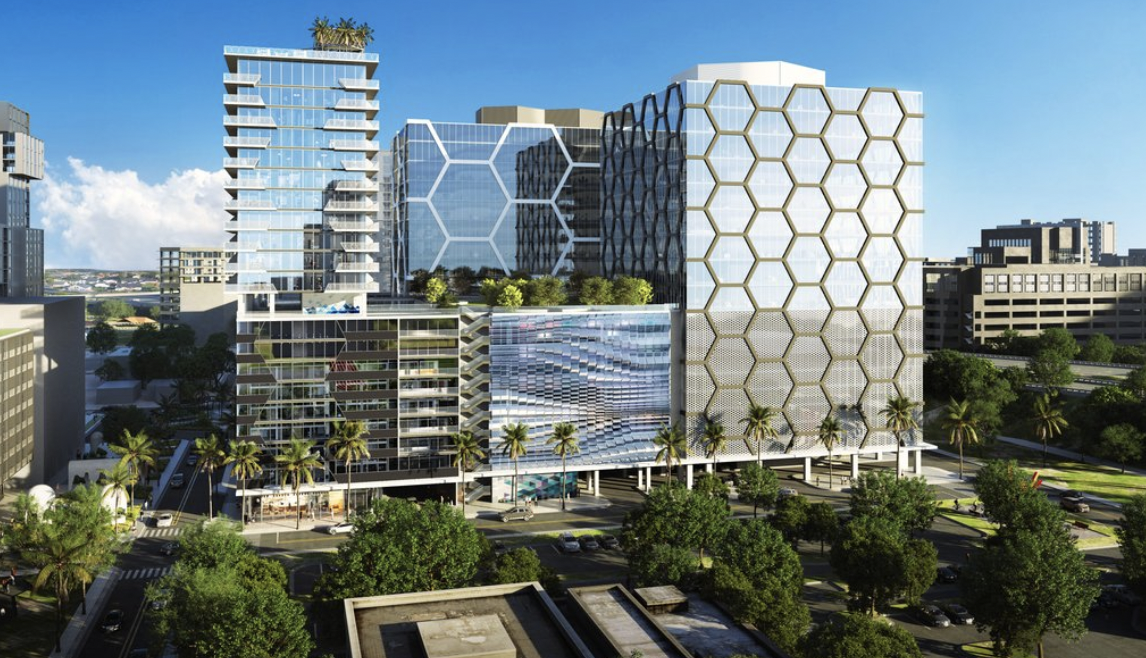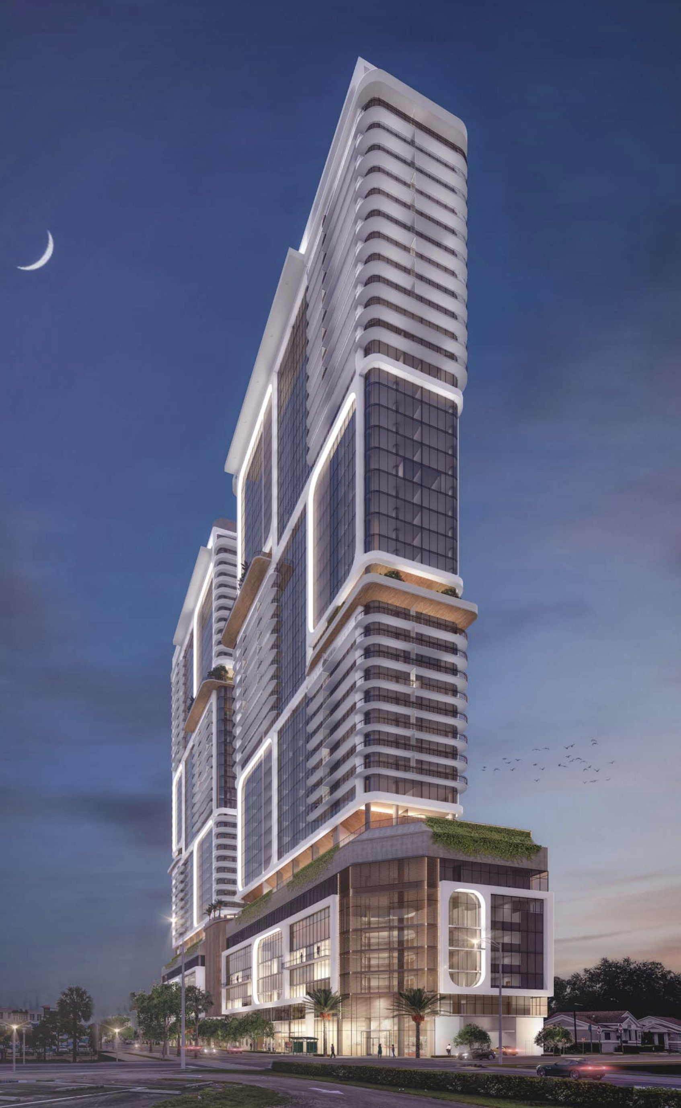SHVO Secures Unanimous Approval From The Miami Beach Planning Board For ‘The Alton’
New York-based SHVO has secured unanimous approval from the Miami Beach Planning Board for developing The Alton at 1656-1680 Alton Road in the heart of Miami Beach. Designed by Pritzker Laureate Lord Norman Foster and the team at Foster + Partners, in collaboration with local architect Kobi Karp, the six-story biophilic building will comprise 170,000 rentable square feet of office space, 17,000 square feet of ground floor retail, and five luxury residences, all strategically located at the intersection of Alton Road and the iconic Lincoln Road shopping district.

