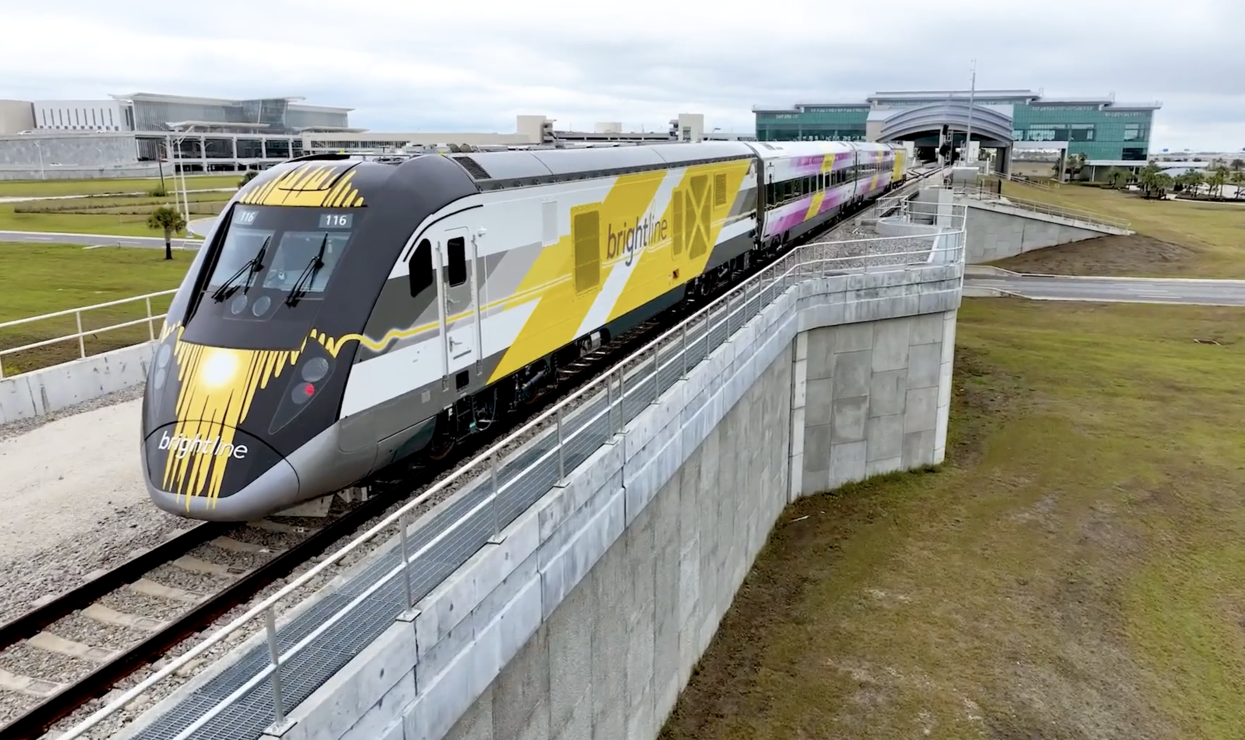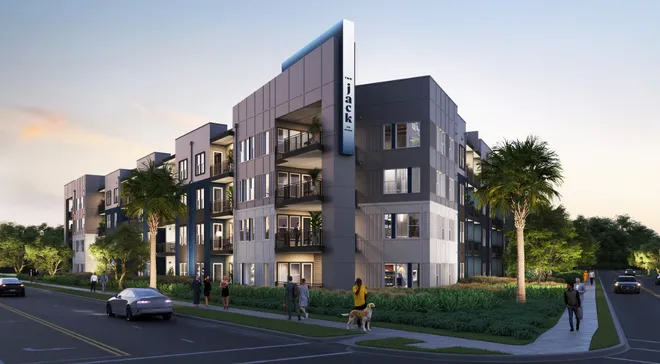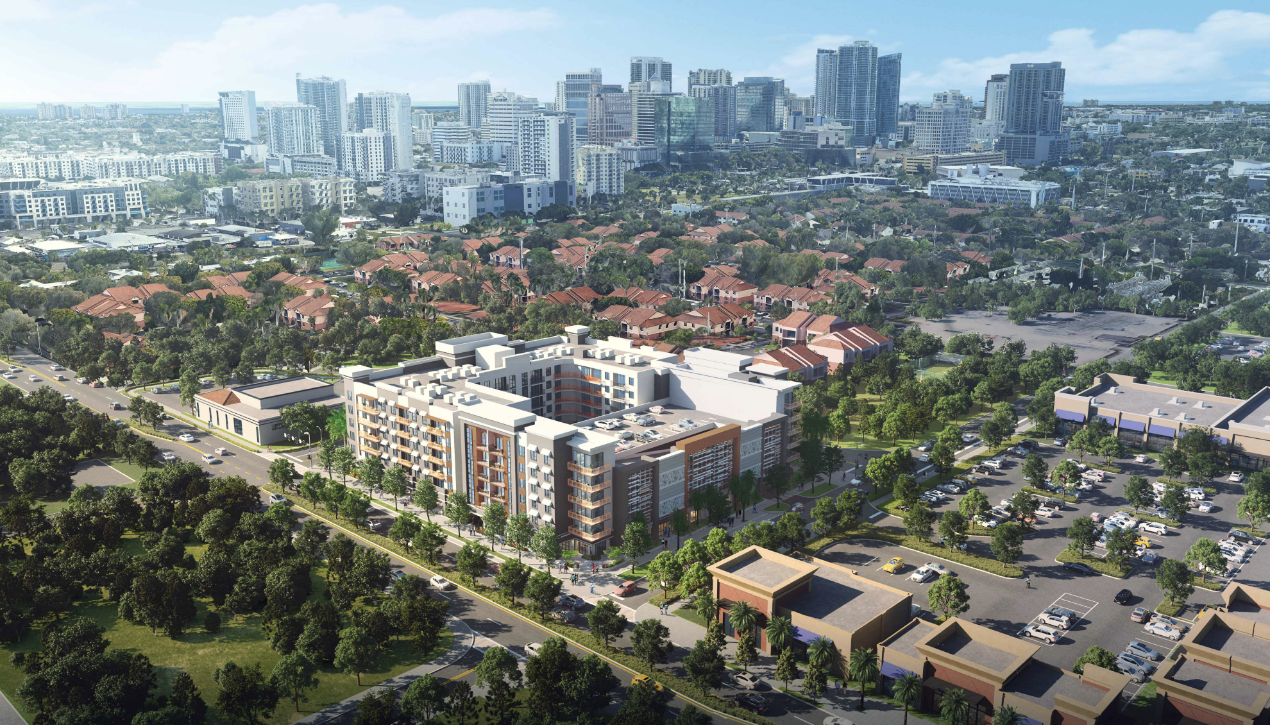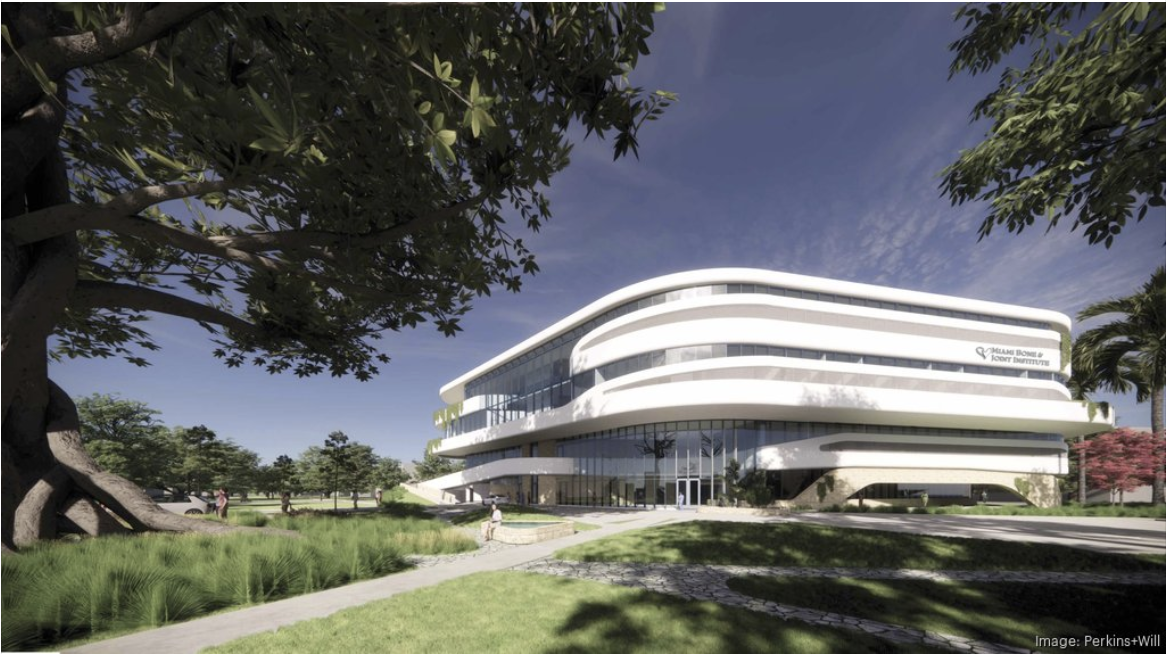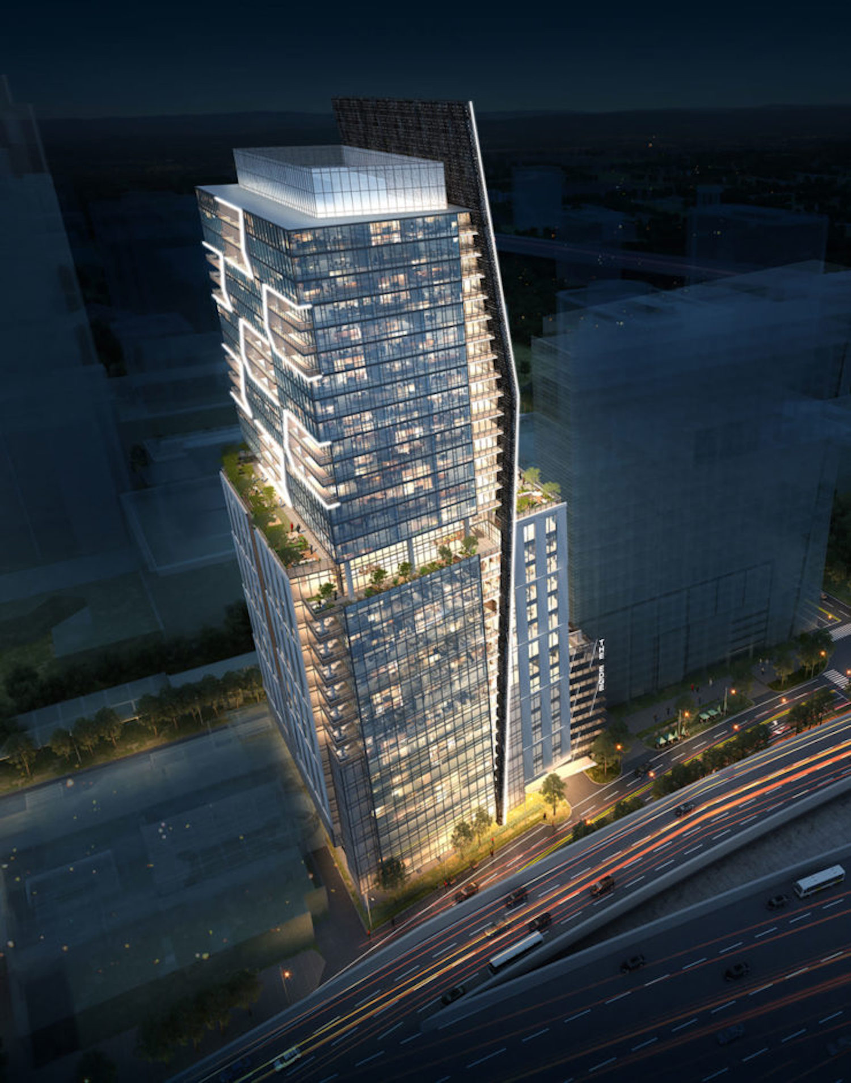Brightline Celebrates Completion Of Construction For Orlando Expansion
Brightline, the premier provider of modern, eco-friendly intercity rail in the United States, recently marked a significant milestone with the completion of construction in Orlando. This achievement sets the stage for the highly anticipated service launch between Central and South Florida later this summer. To commemorate this achievement, a gathering of mayors from Brightline station cities and Brightline Orlando construction team members came together to discuss the profound transportation and economic impact this innovative rail service will bring to Florida.

