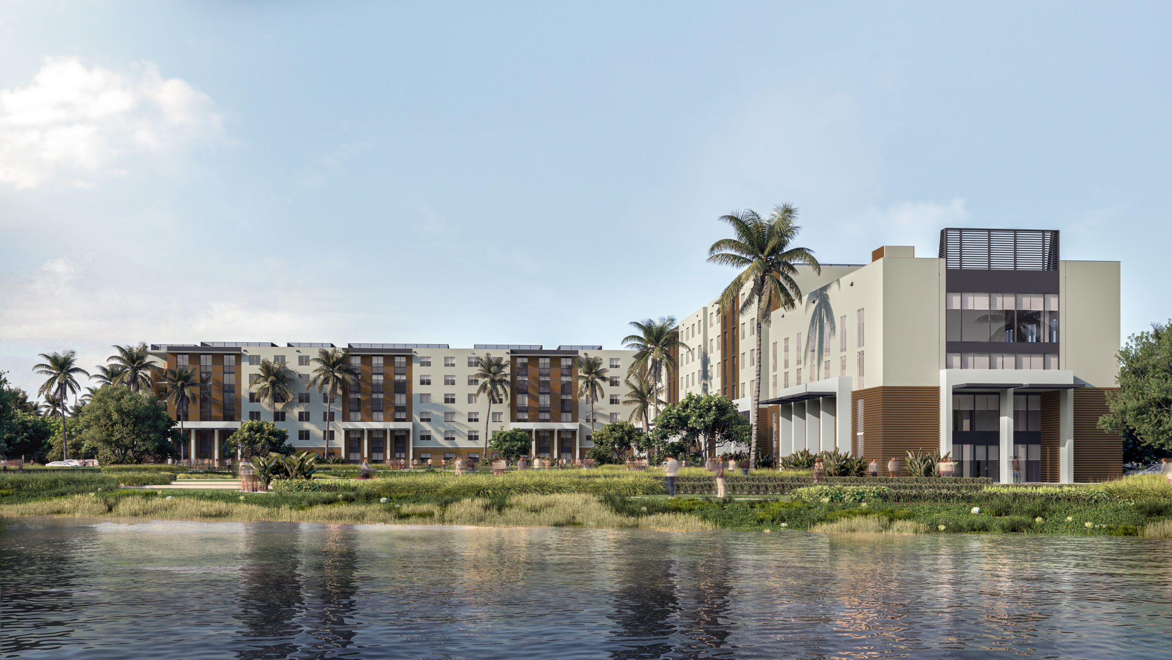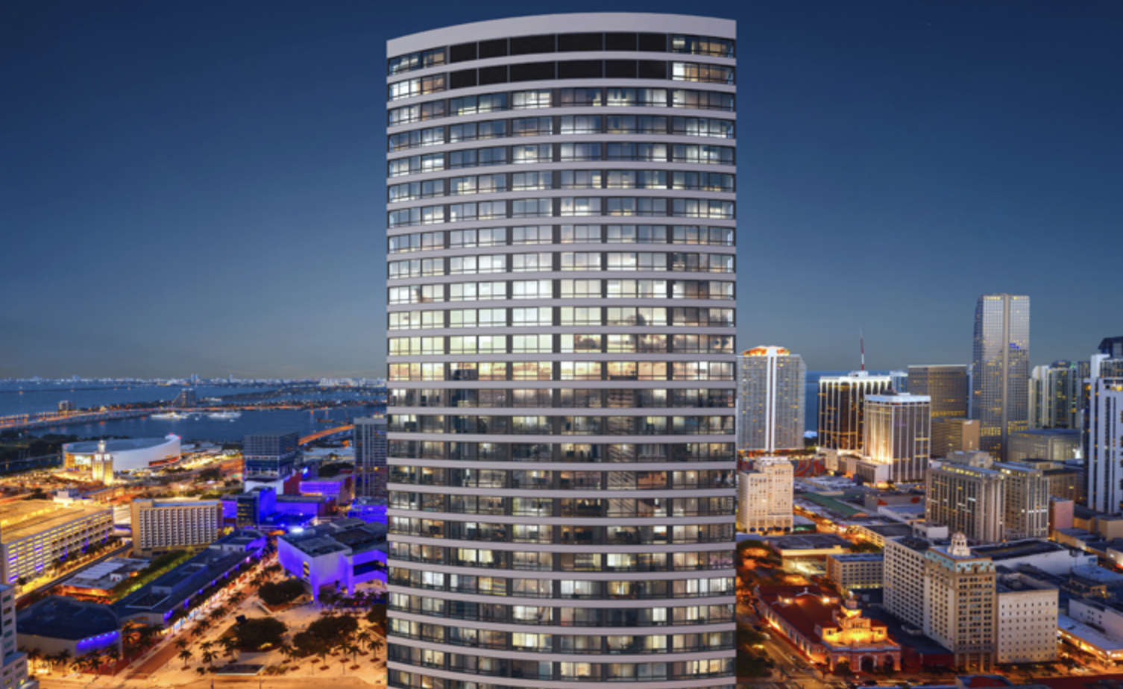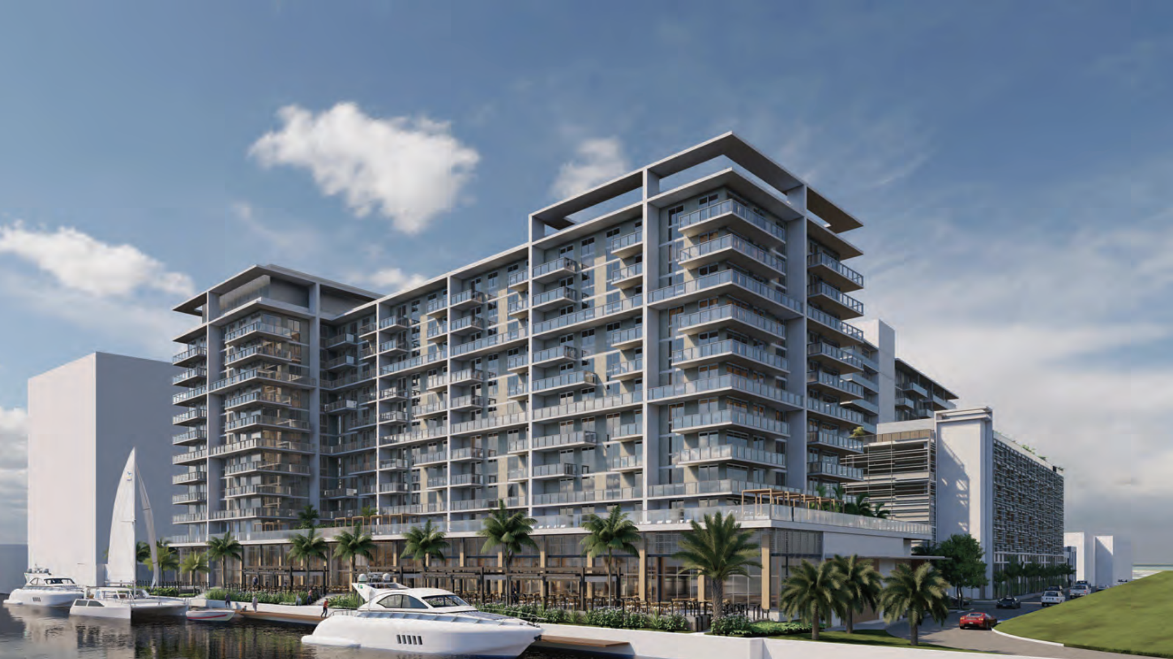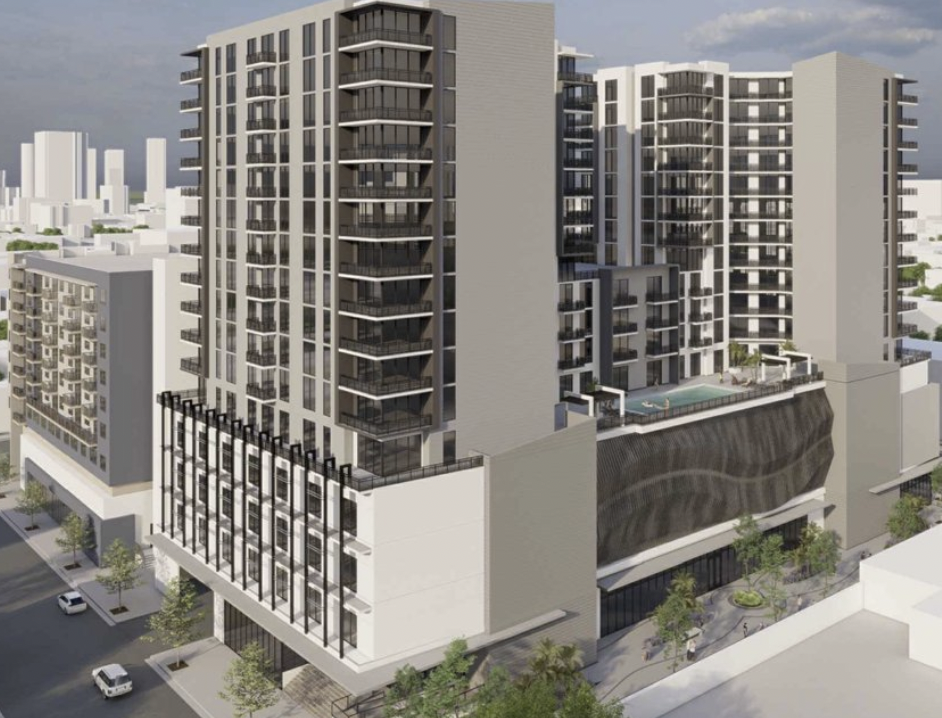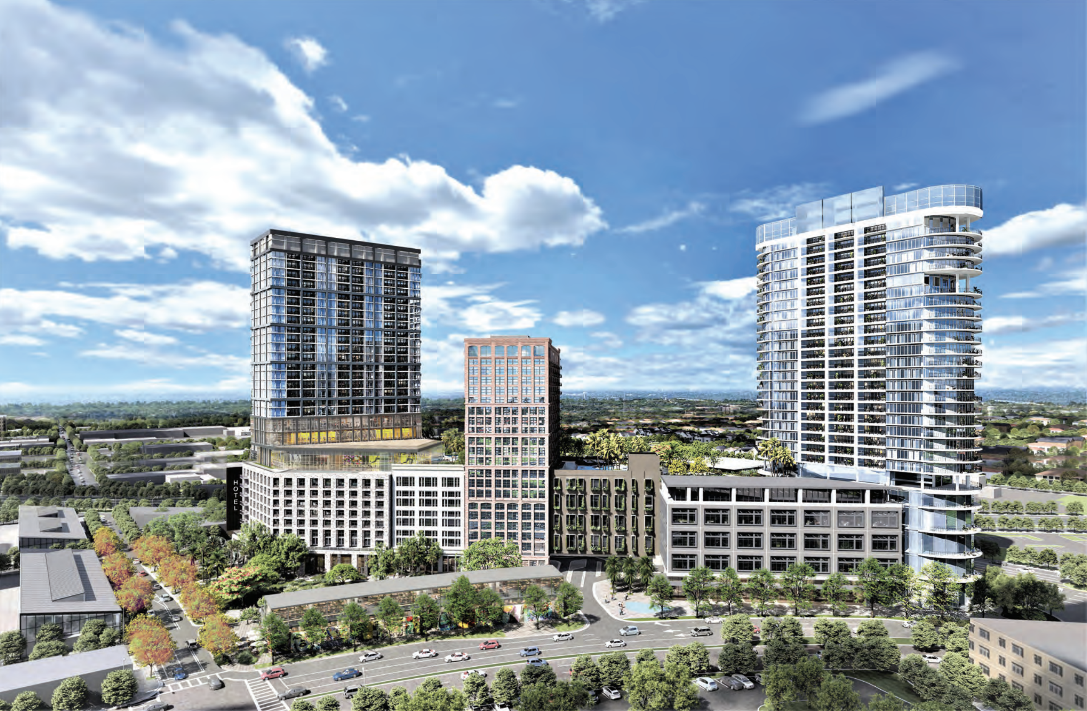ANF Group Appointed As General Contractor For Douglas Gardens Residences In Pembroke Pines, Florida
ANF Group, Inc., a seasoned player in the construction industry offering a suite of services, including construction management, general contracting, development, and design-build services, has been selected as the general contractor for Douglas Gardens Residences. This transformative project is poised to become Broward County’s premier senior health and living community, marking the largest affordable living development for seniors in the county. The development is a joint venture between Miami Jewish Health (MJH), a nonprofit entity committed to providing health care and living options for aging adults, and McDowell Housing Partners, a leading real estate investment and development firm.

