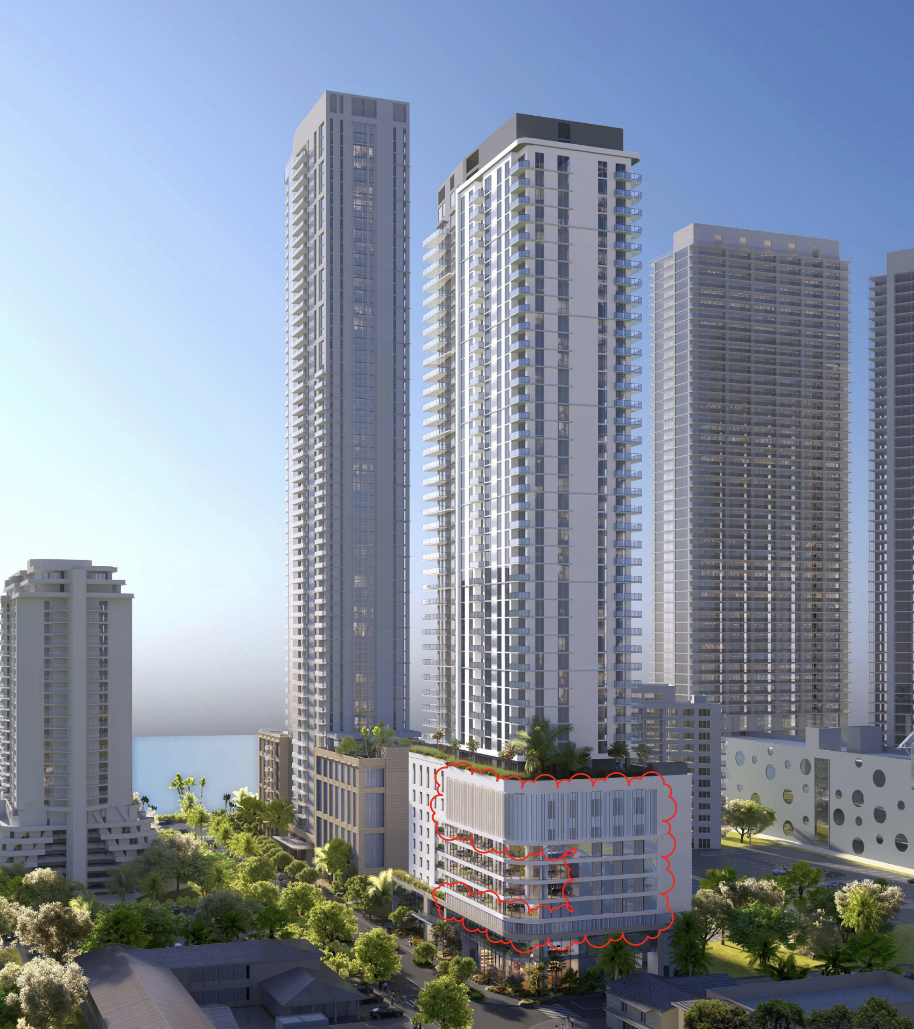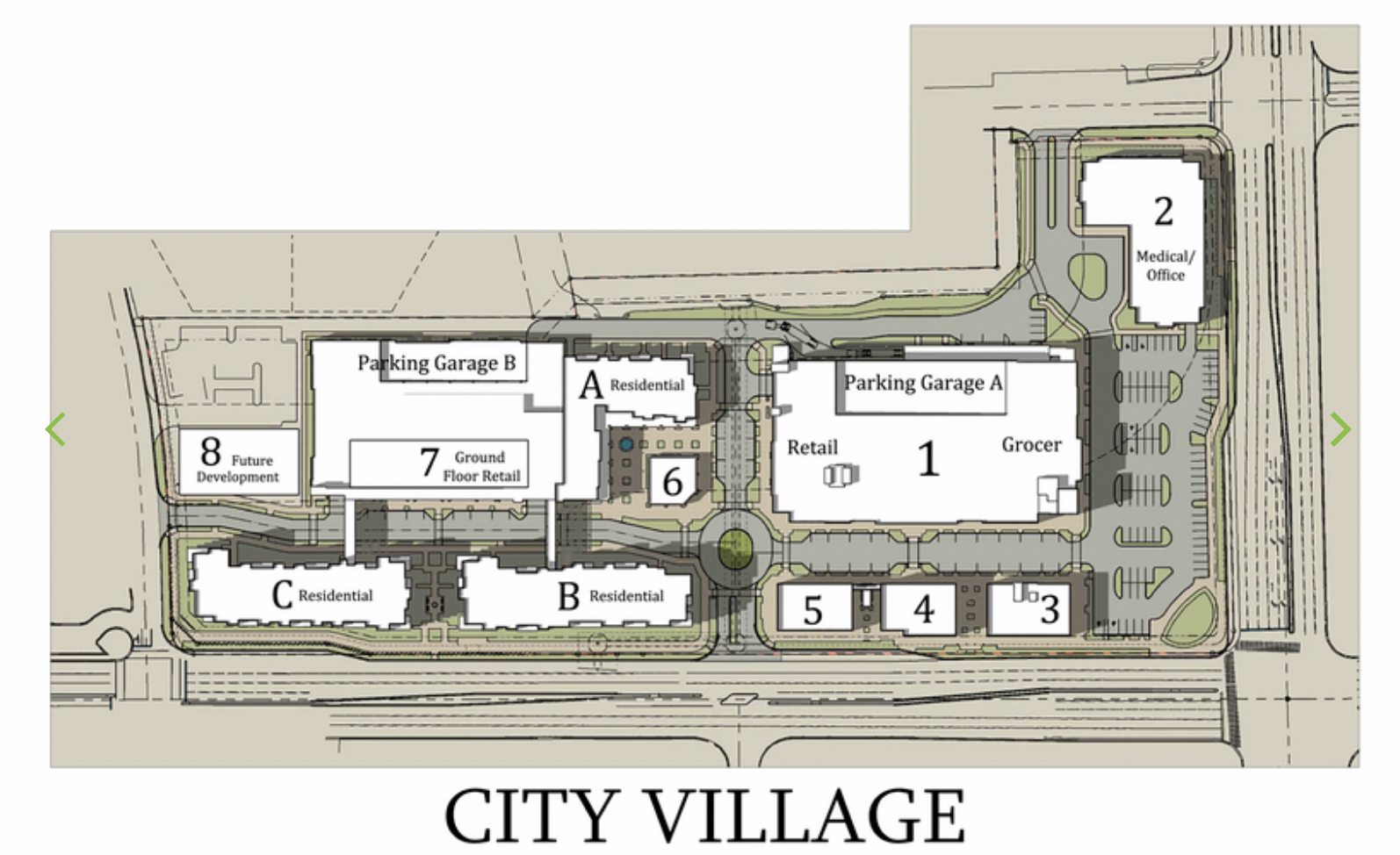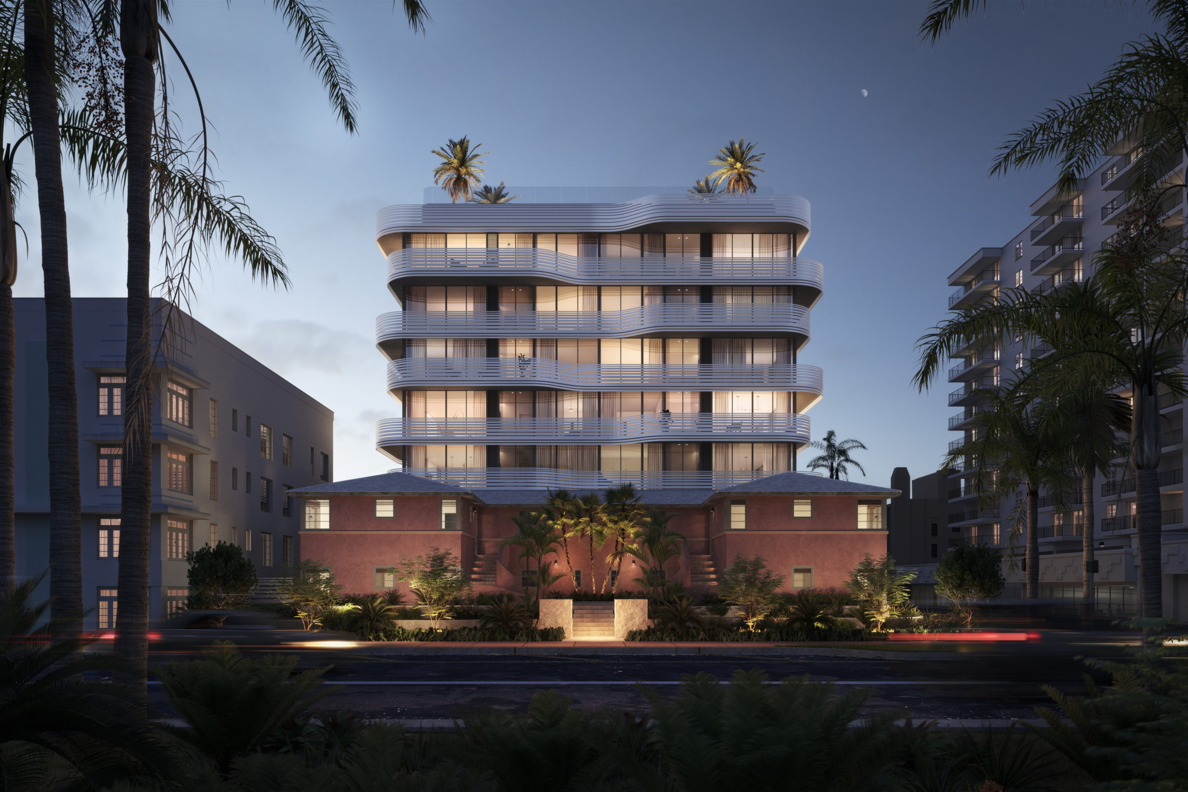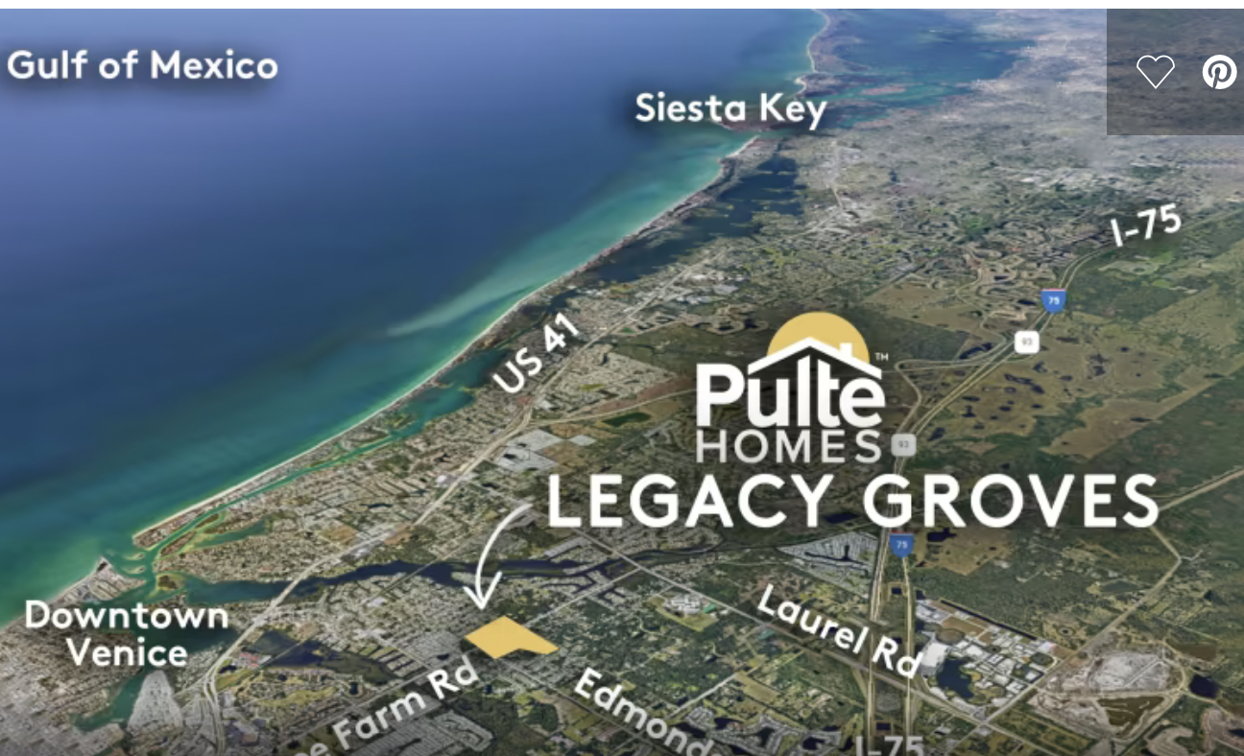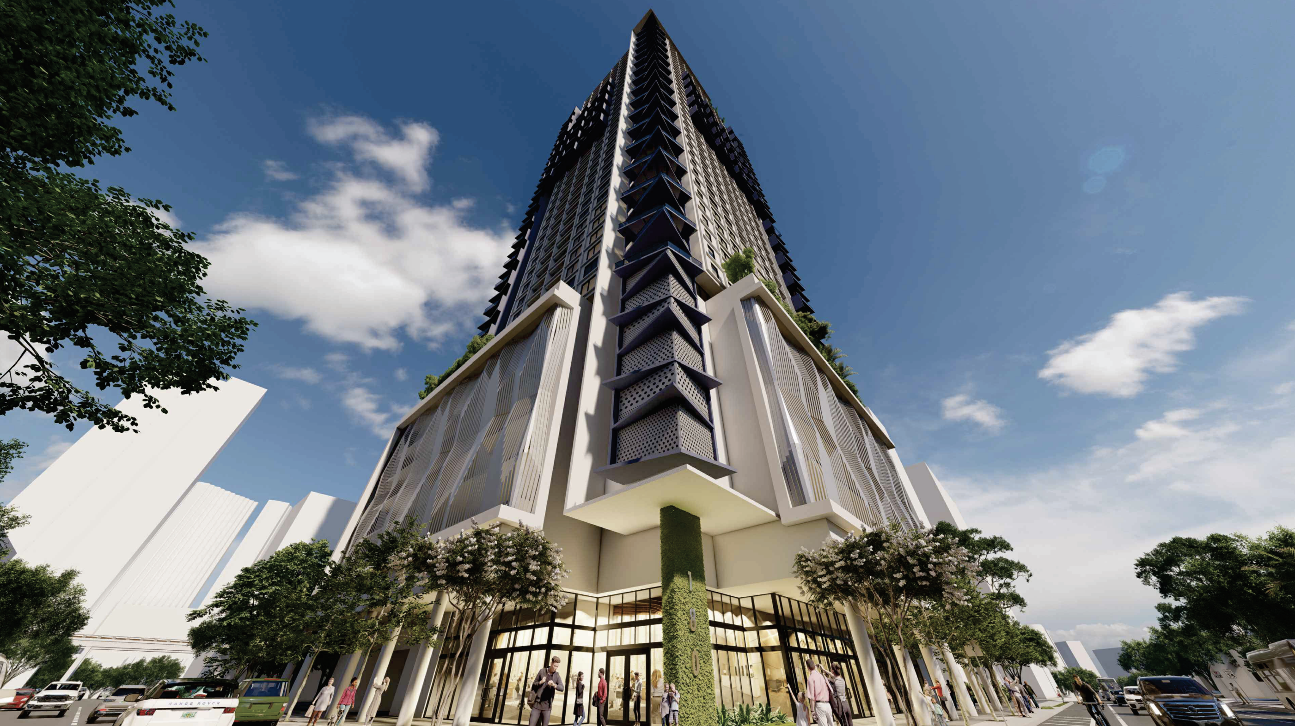Aimco Files Plans For 43-Story Tower At 510 NE 34th Street In Edgewater, Miami
Denver-based multifamily developer Aimco has filed plans for its third proposed tower addressed as 510 – 534 Northeast 34th Street in Miami’s Edgewater neighborhood. Designed by Stantec with Urvan X handling interiors, the 500-foot-tall One Edgewater tower will be a 43-story, 464,037-square-foot residential building with 204 apartments and 910 square feet of commercial space. The tower will have 12,838 square feet of coworking space on floors two through six, a pool deck, a fitness center, a lounge on the ninth floor, and apartment sizes ranging from 871 to 1,736 square feet. The project also includes a 301-space parking garage that would be fully automated with a robotic system. MAK work is the landscape architect, and Kimley-Horn is the traffic engineer.

