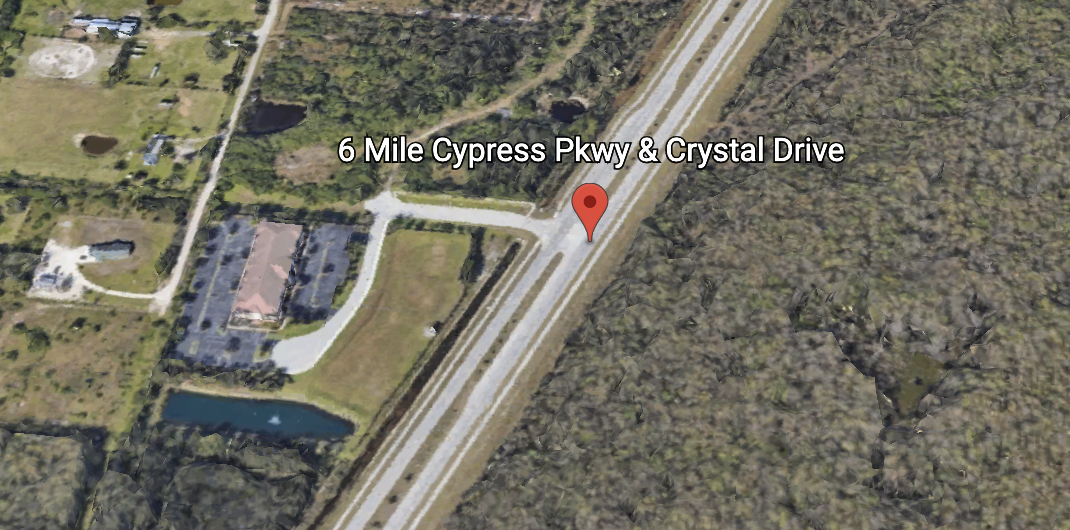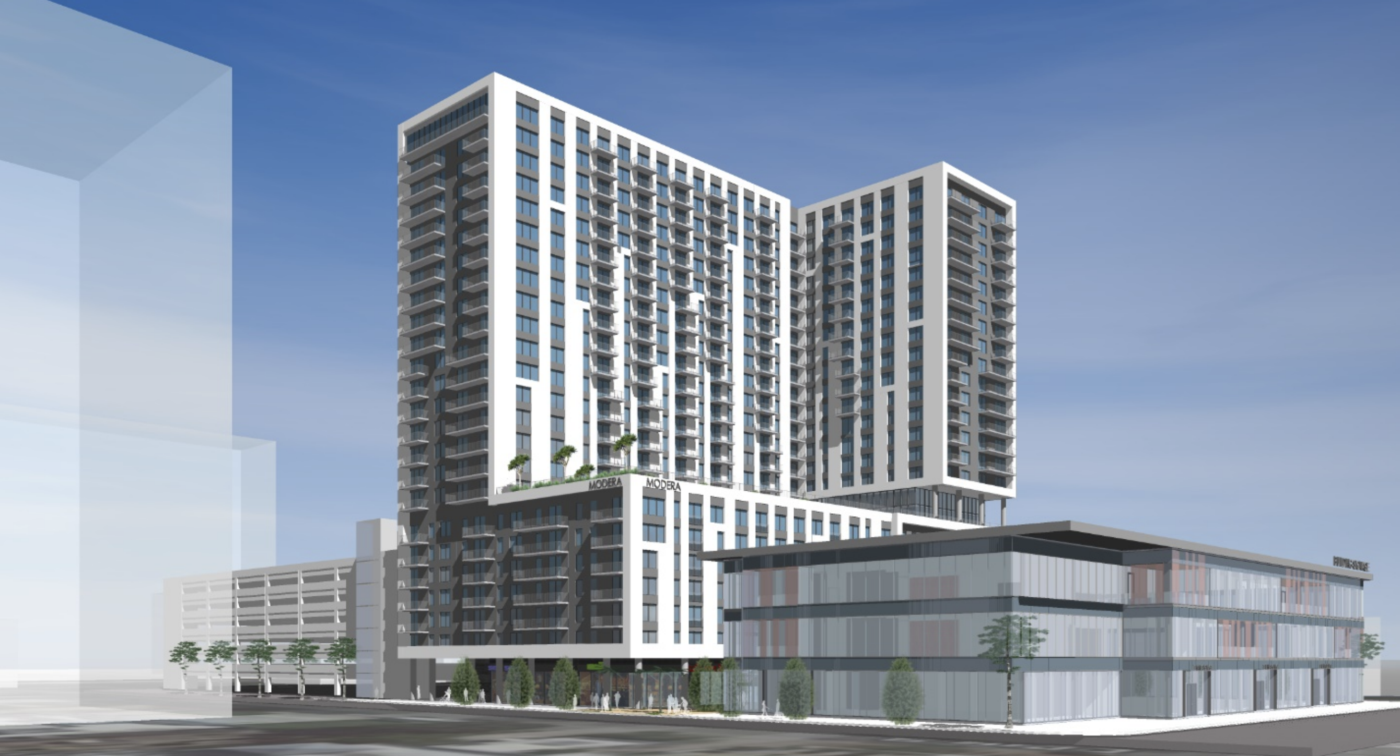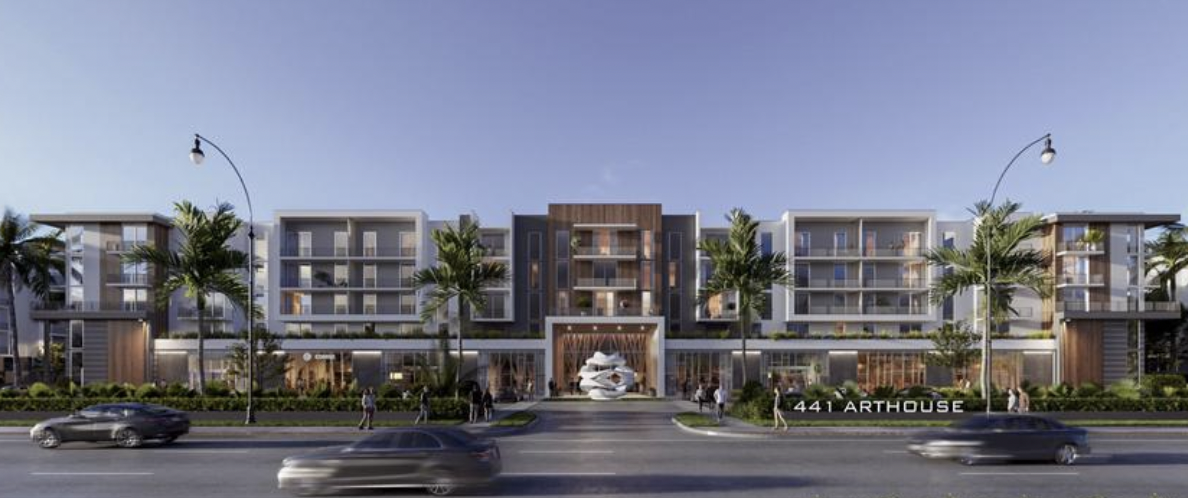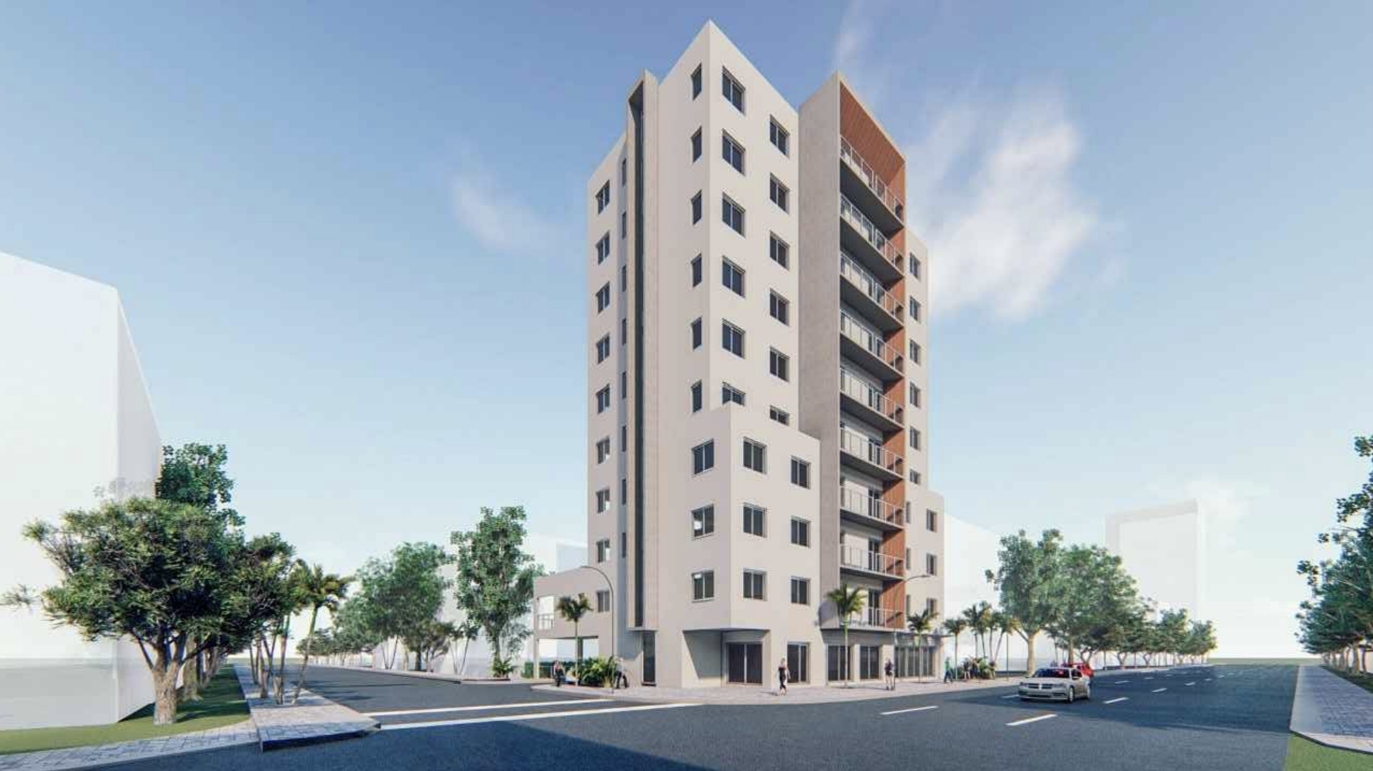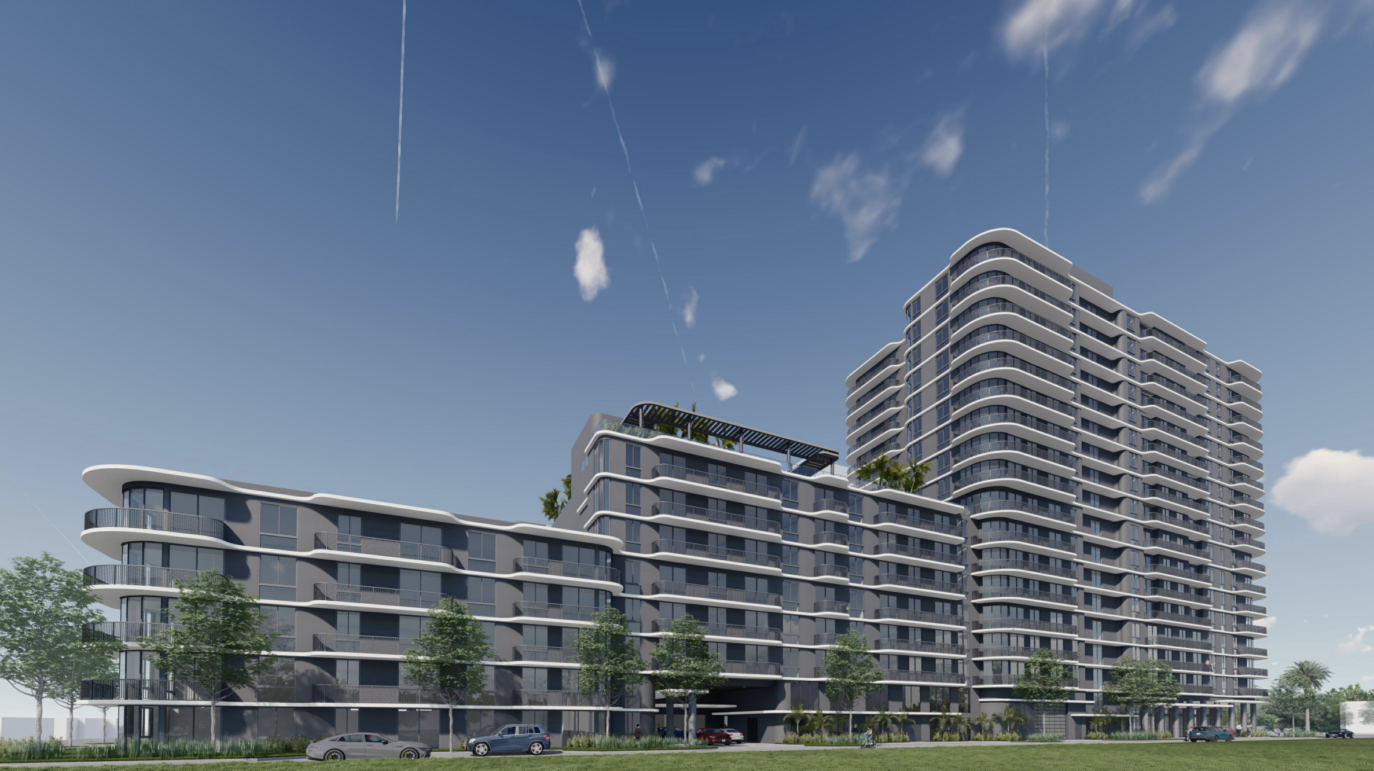The Federal Aviation Administration is currently reviewing building permit applications for Modera South Eola, a 25-story residential building proposed for 270 East Pine Street as a part of The Commons master-planned mixed-use development in Downtown Orlando’s Central Business District. Designed by Bethesda, Maryland-based SK+I Architecture and developed by an entity linked to Orlando-based Mill Creek Residential (Mill Creek), the L-shaped residential tower would comprise 400 multifamily rental units with related amenities, 8,238 square feet of retail space, and an 8-level parking garage with space for 400 vehicles. The Commons is a joint venture partnership between Mill Creek and an entity linked to Charlotte, North Carolina-based Highwoods Properties, Inc. (Highwoods), which is developing the commercial portion of the master plan – a 3-story structure with 100,000 square feet of Class A office space at 115, 155, 191 South Rosalind Avenue.

