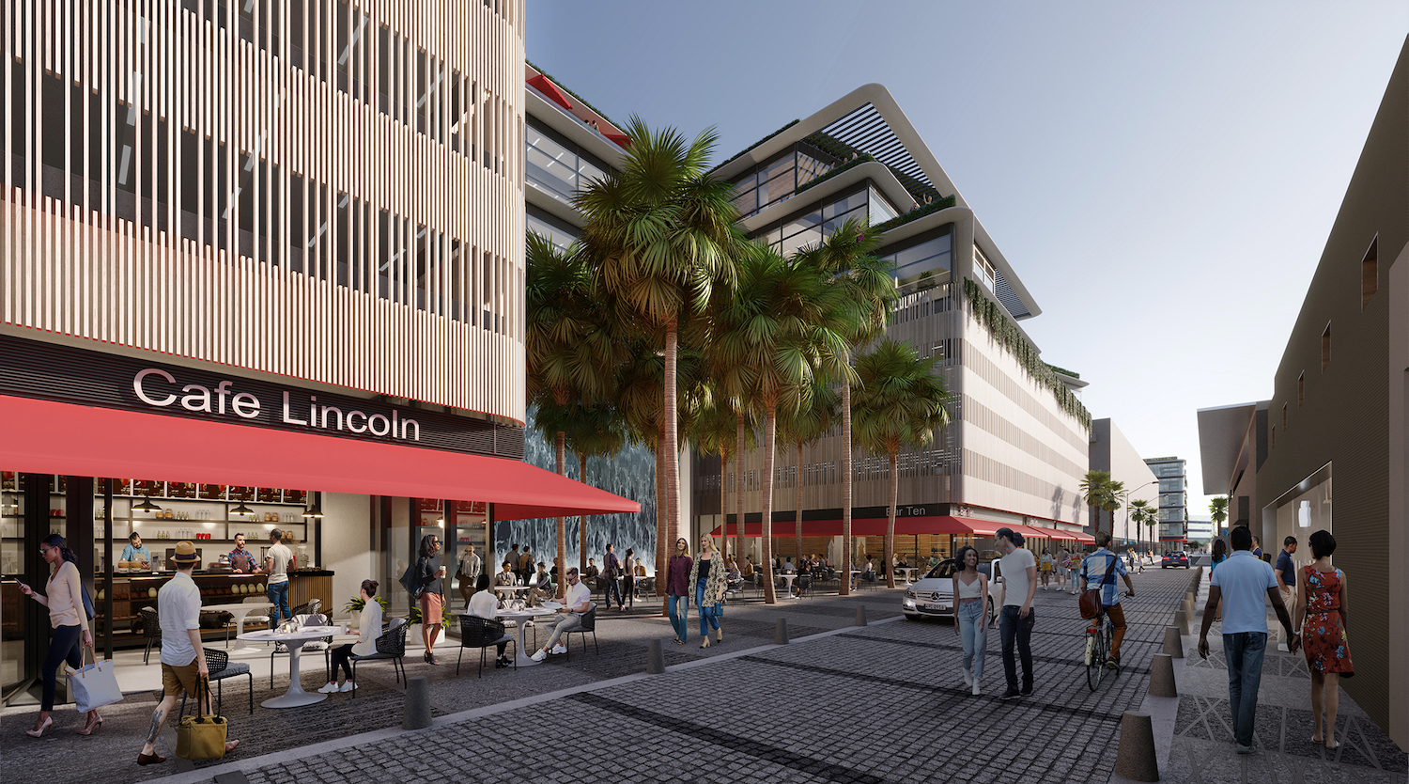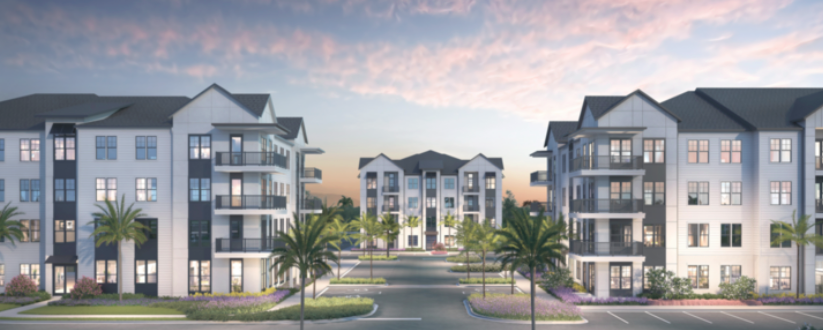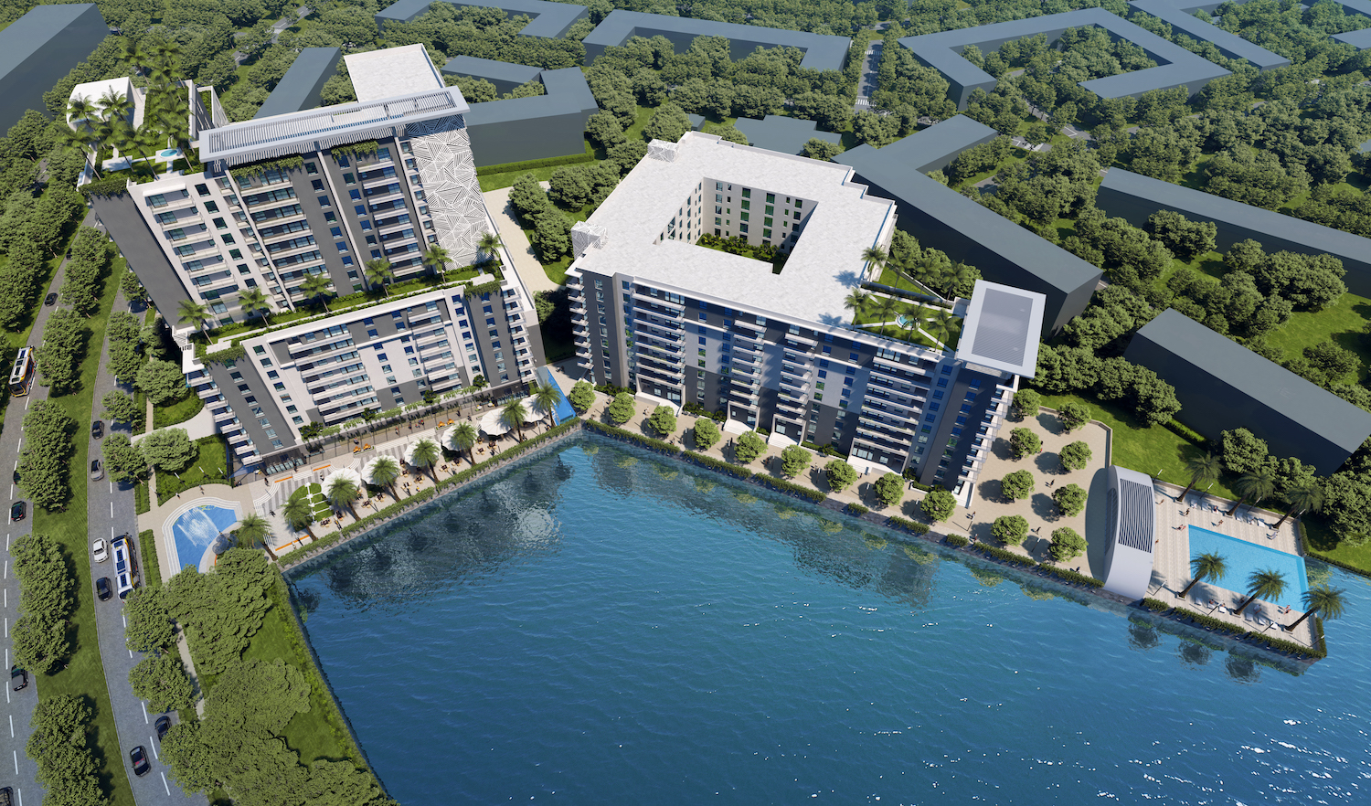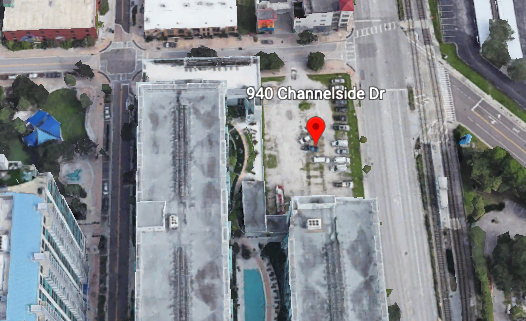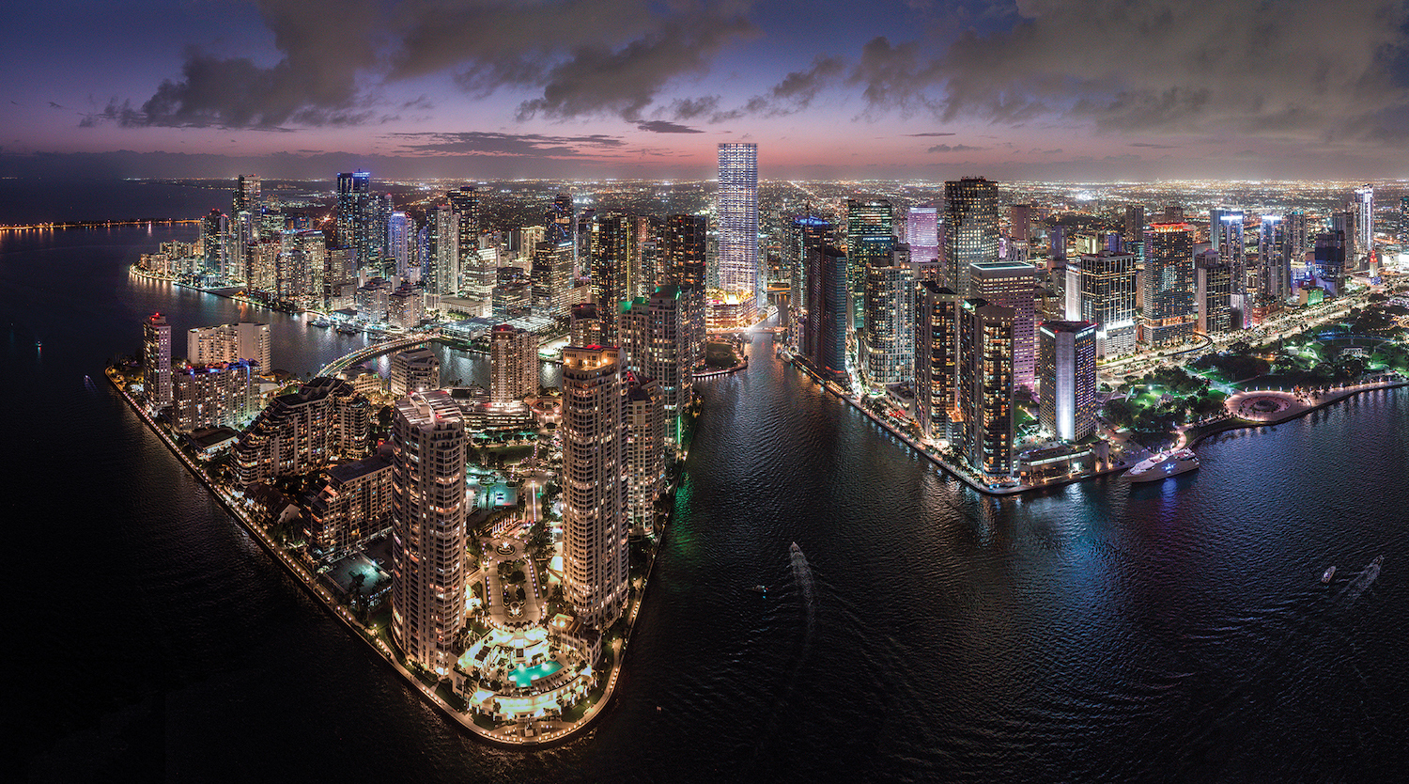Miami Beach City Commission Votes In Favor Of The Gardens At Lincoln Lane
The City Commission of Miami Beach voted 5-1 in favor of The Gardens at Lincoln Lane, a low-rise mixed-use development slated for South Beach that will comprise just under 130,000 square feet of Class-A office space, 25,000 square feet of street-level retail, and more than 425 easily accessible parking spaces. The project is designed by Brandon Haw Architecture, along with West 8 Urban Design & Landscape Architecture, and includes a 6-story building on a 0.9-acre lot at 1680 Lenox Avenue, and an 8-story building nearby on a 1.1-acre lot at 1080 Lincoln Lane North in the Lincoln Road District. The Gardens at Lincoln Lane is a joint venture between Starwood Capital Group, Integra Investments and The Comras Company, and the project now moves on to the November ballot, which will seek voter approval.

