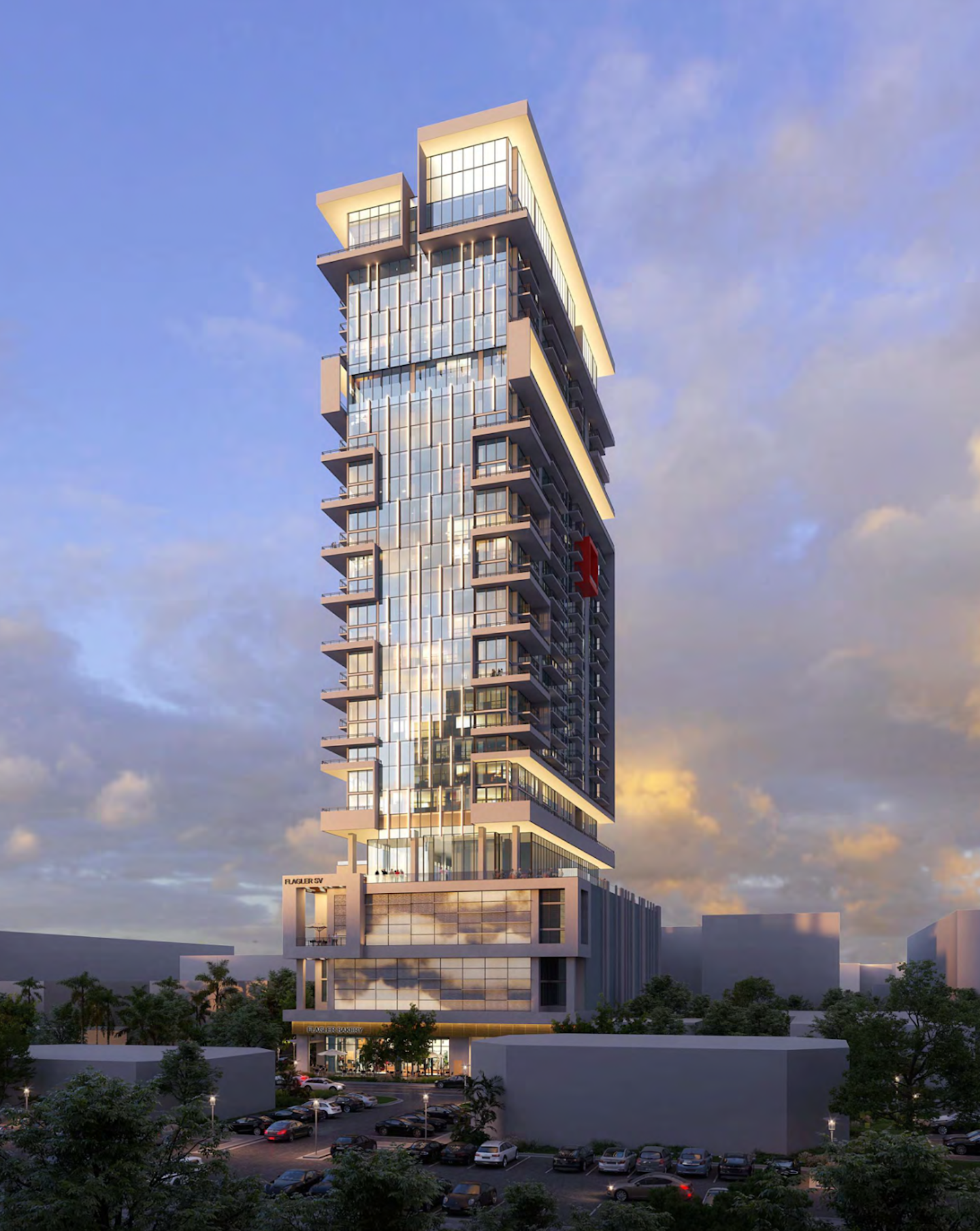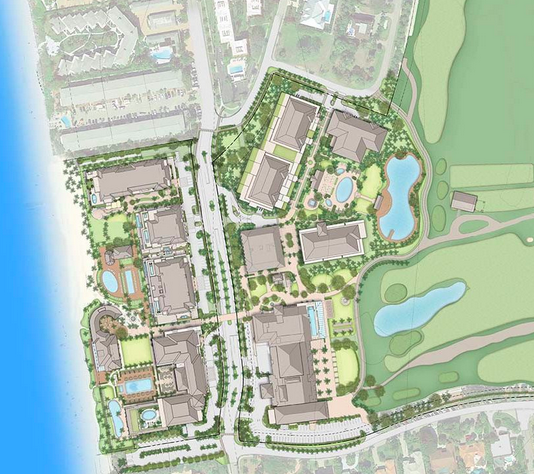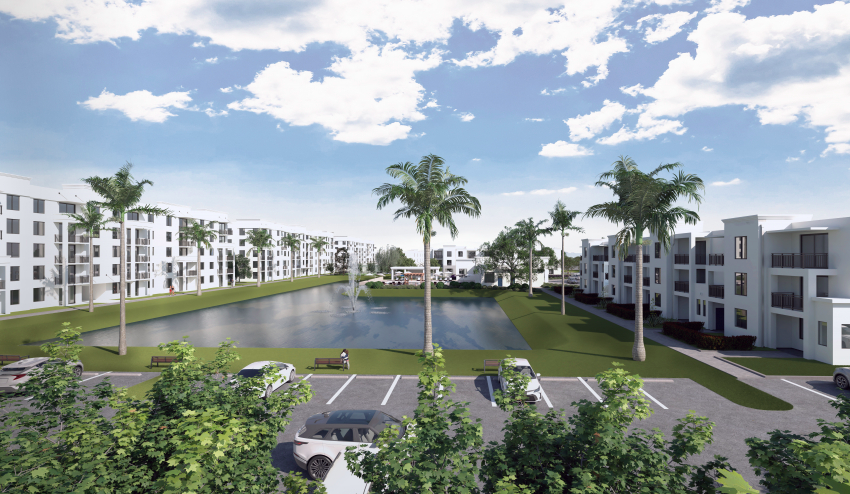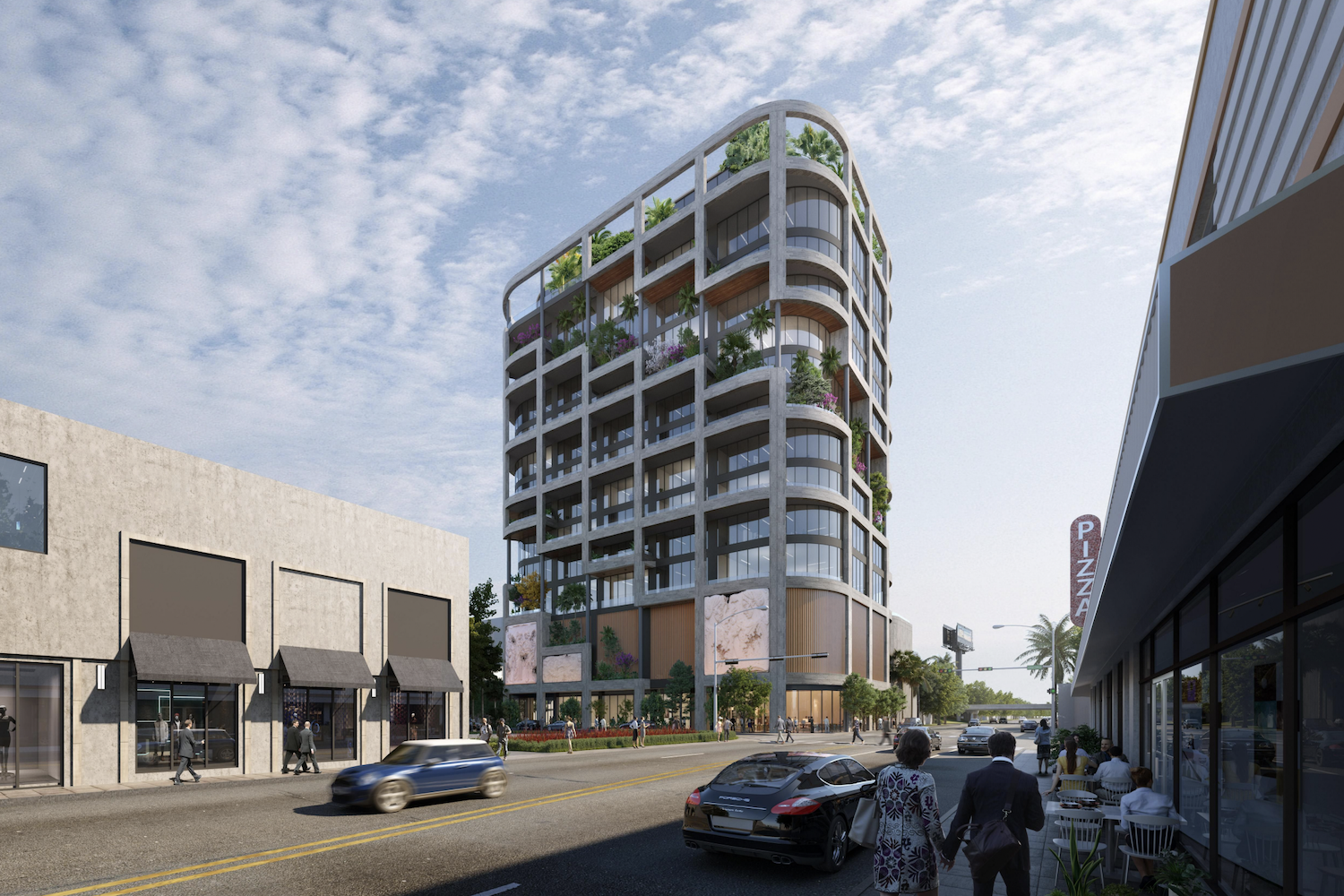Plans Filed For 30-Story Flagler Sky View With 270 Residential Units At 501 NE 4th Street In Fort Lauderdale
Sites plans for a 30-story multifamily mixed-use building have been filed with Fort Lauderdale’s Development Review Committee (DRC) addressed as 501 Northeast 4th Street in the city’s Downtown Core. The building would rise approximately 380-feet tall and would yield 441,654 square feet of space including 270 residential units and 2,680 square feet of ground floor retail space. The project is designed by Fort Lauderdale’s very own FSMY Architects + Planners and is being proposed for development by Mainstreet NCC Flagler LLC, an entity managed by Paul J. Kilgallon of Mainstreet Capital Partners (Mainstreet). The project is currently dubbed Flagler Sky View, and was scheduled for review on June 14, 2022.





