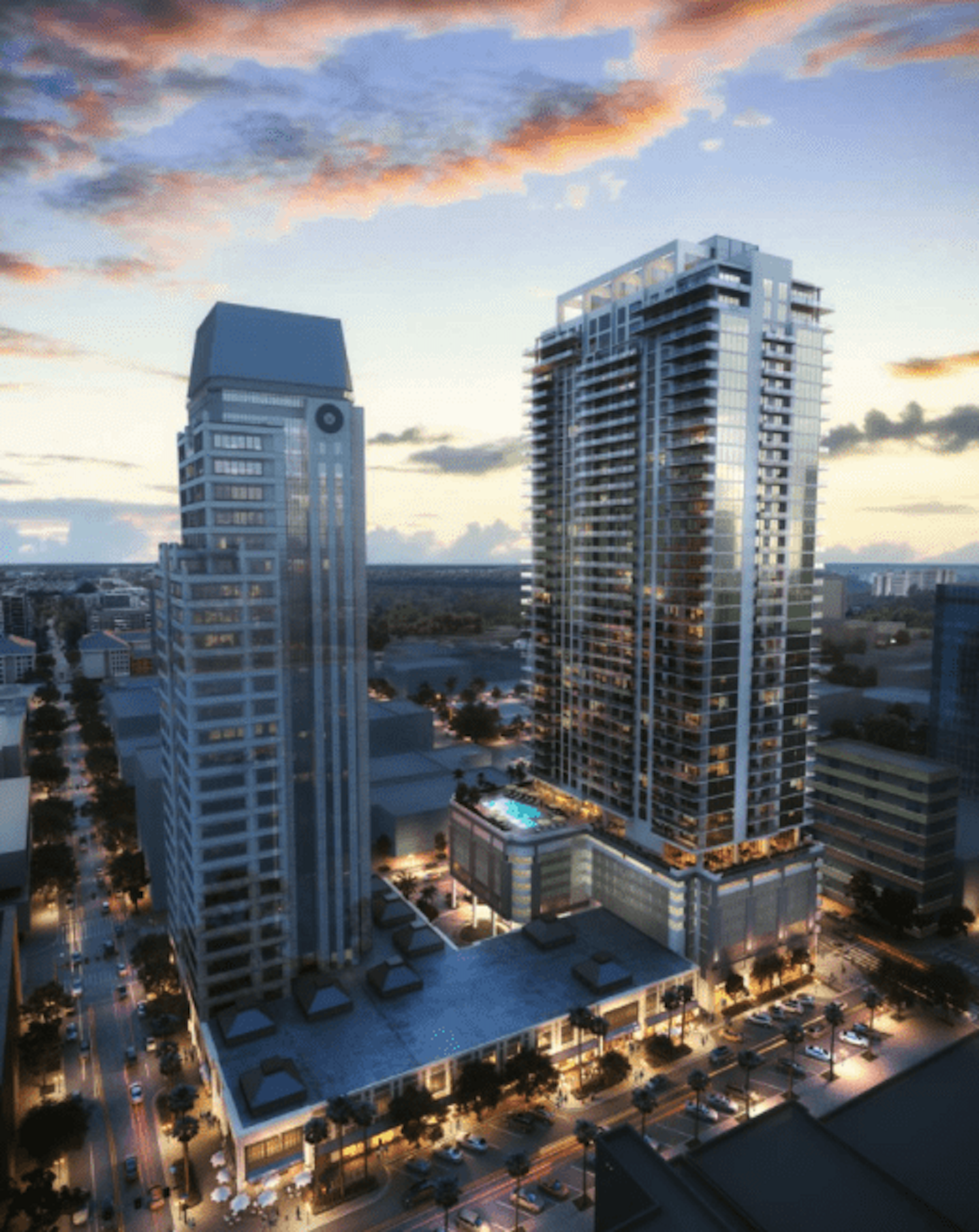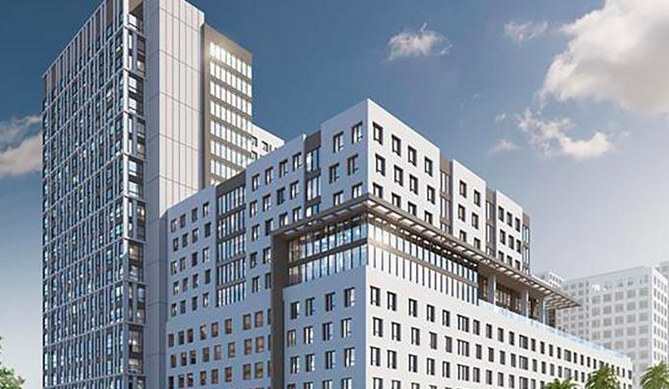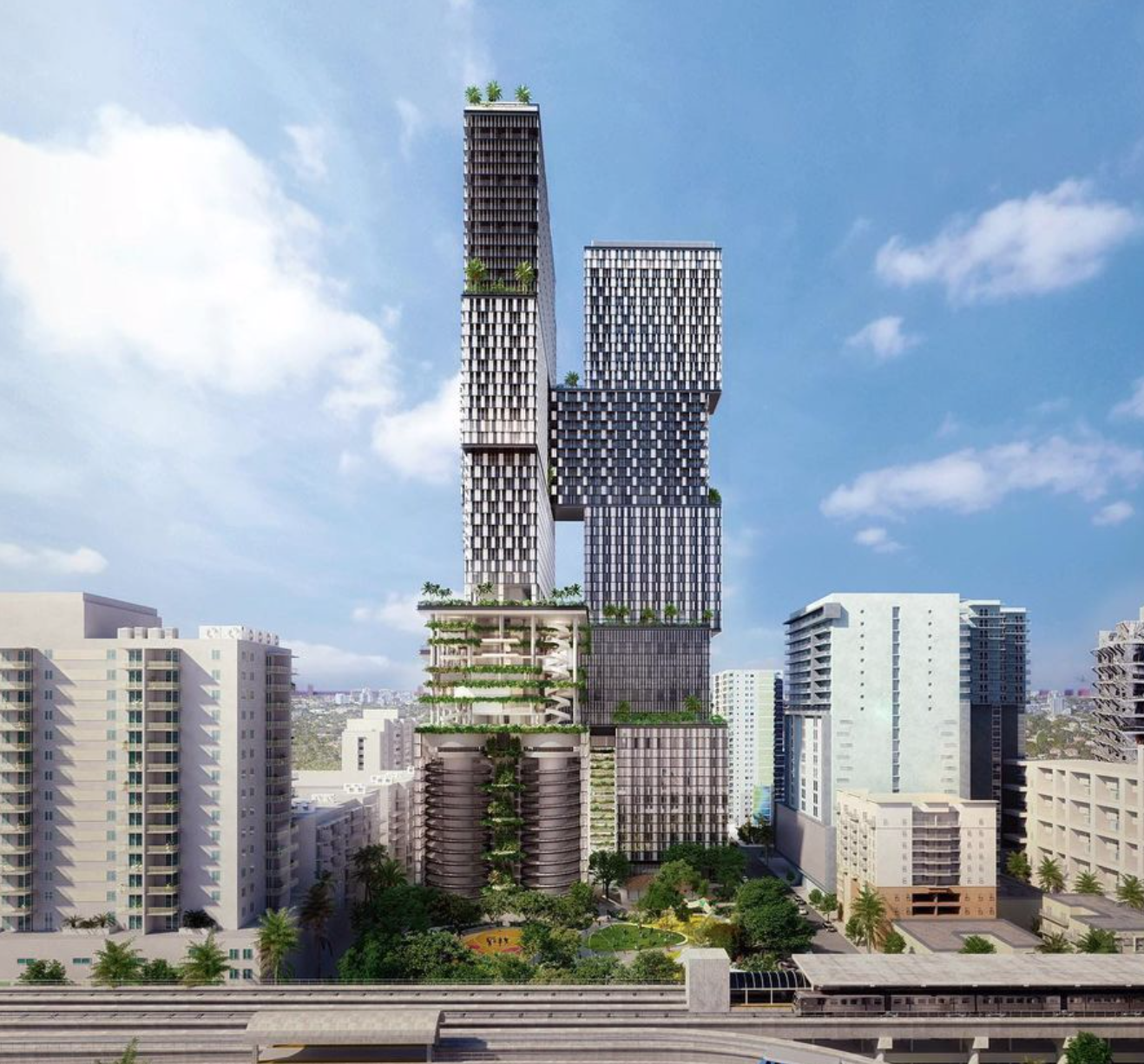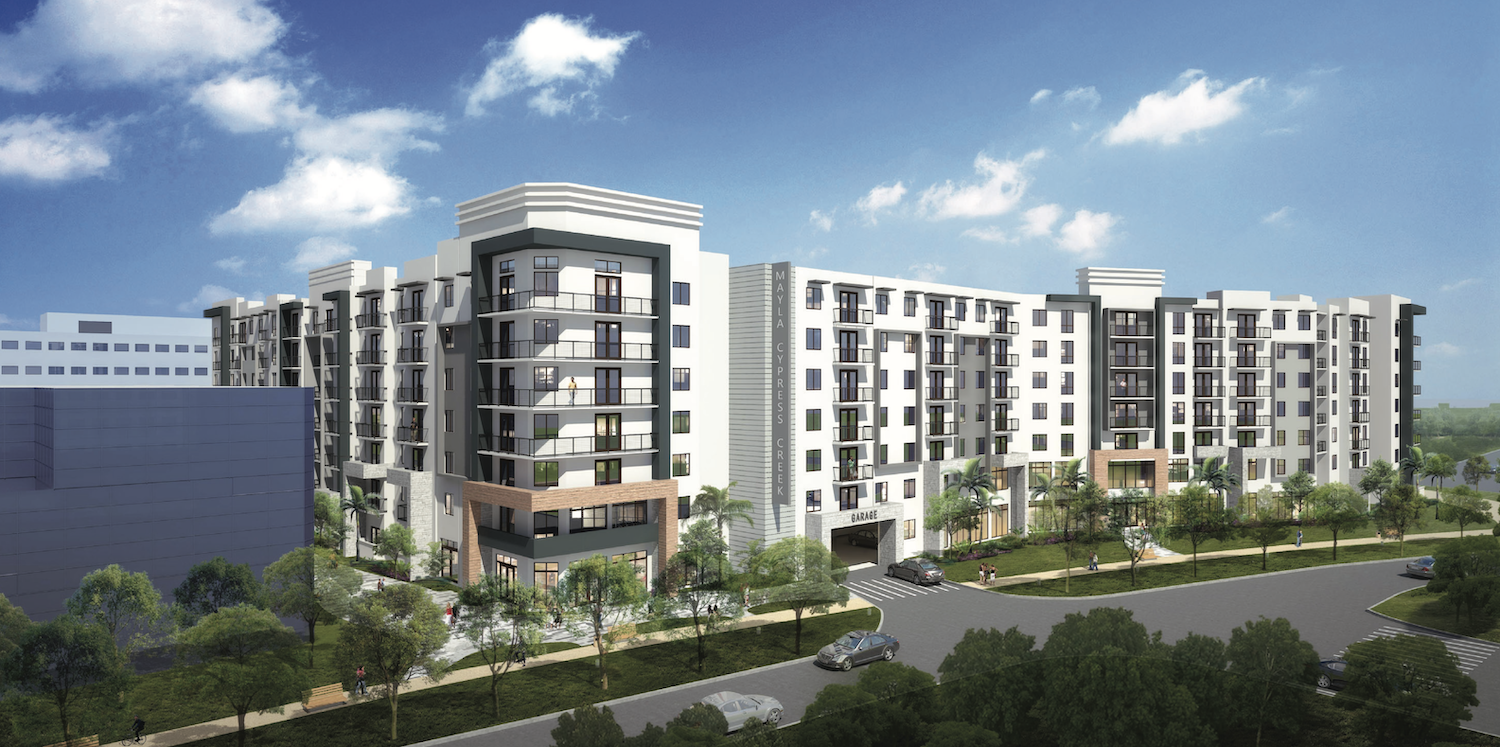Neology Life Development Group, led by real estate developer Lissette Calderon, has broken ground on The Julia, a 14-story mixed-use building set to rise at 1625 Northwest 20th Street in Allapattah. Designed by Coral Gables-based Behar Font & Partners, the new structure will soon go vertical on a 73,442-square-foot interior lot nestled in between Northwest 15th and 17th Avenues, with Northwest 21st Street on the north. The project is named after Miami’s founder, Julia Tuttle, and is planned to yield approximately 426,000 square feet of new construction including 323 residential units, 15,000 square feet of ground floor retail, and 336 parking spaces.





