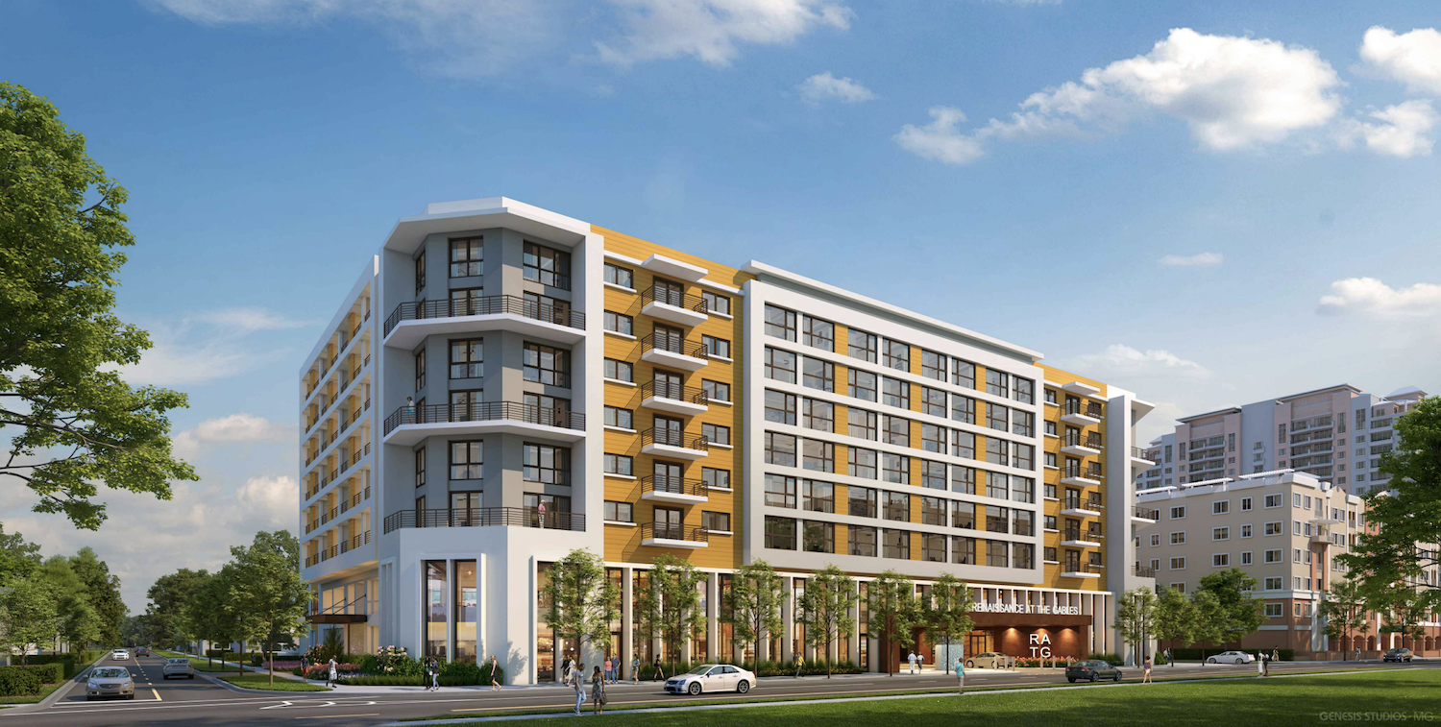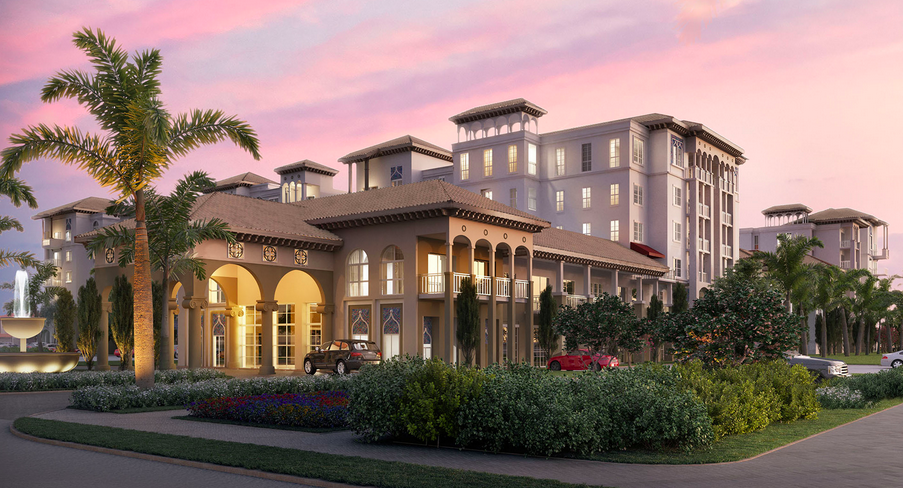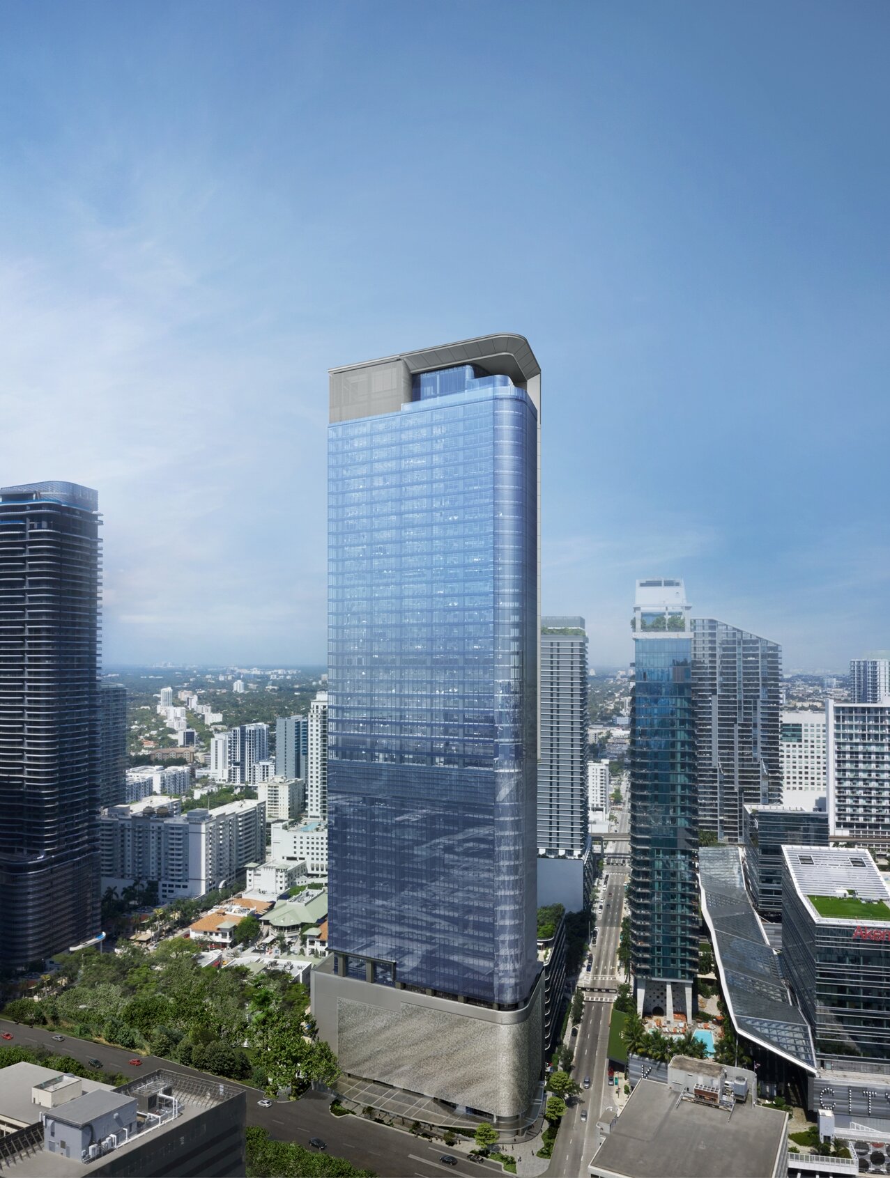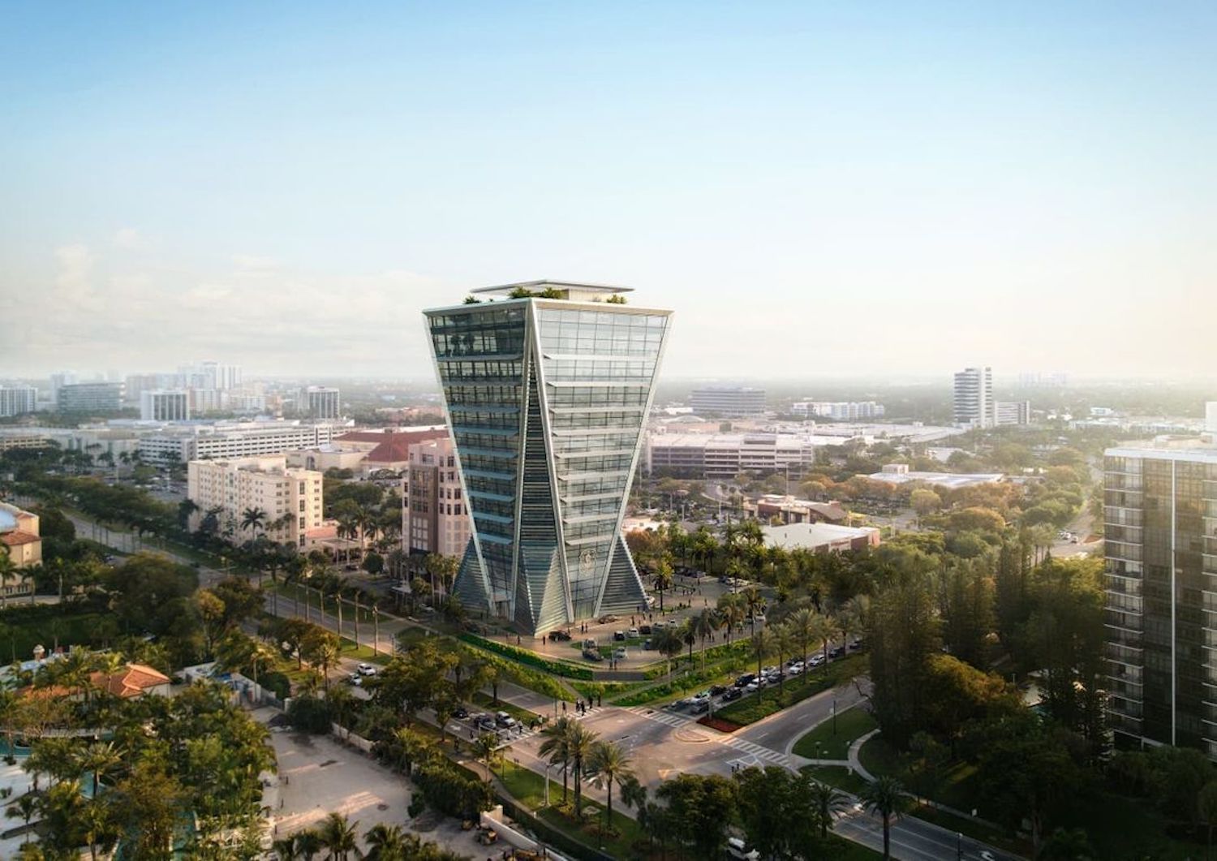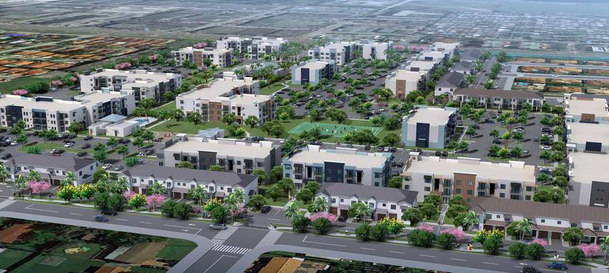Rennaisance At The Gables Proposed For 2340 Southwest 32nd Avenue In Coral Way, Miami
Miami-based developer RAB Builders LLC, led by Rolando Benitez and Tino Diaz, awaits approvals from the Urban Development Review Board for Renaissance at The Gables, an 8-story extended care facility proposed for 2340 Southwest 32nd Avenue in Coral Way, Miami. Designed by The Architects Group with Comas Design Group as the landscape architect, the structure would rise approximately 104-feet nestled in between Southwest 23rd Street and 23rd Terrace, occupying the entire western frontage on Southwest 32nd Avenue. The building is projected to yield 208,545 square feet of new construction including 269 residential units, a 3-story parking garage and an expansive zen passive recreational area for residents and staff.

