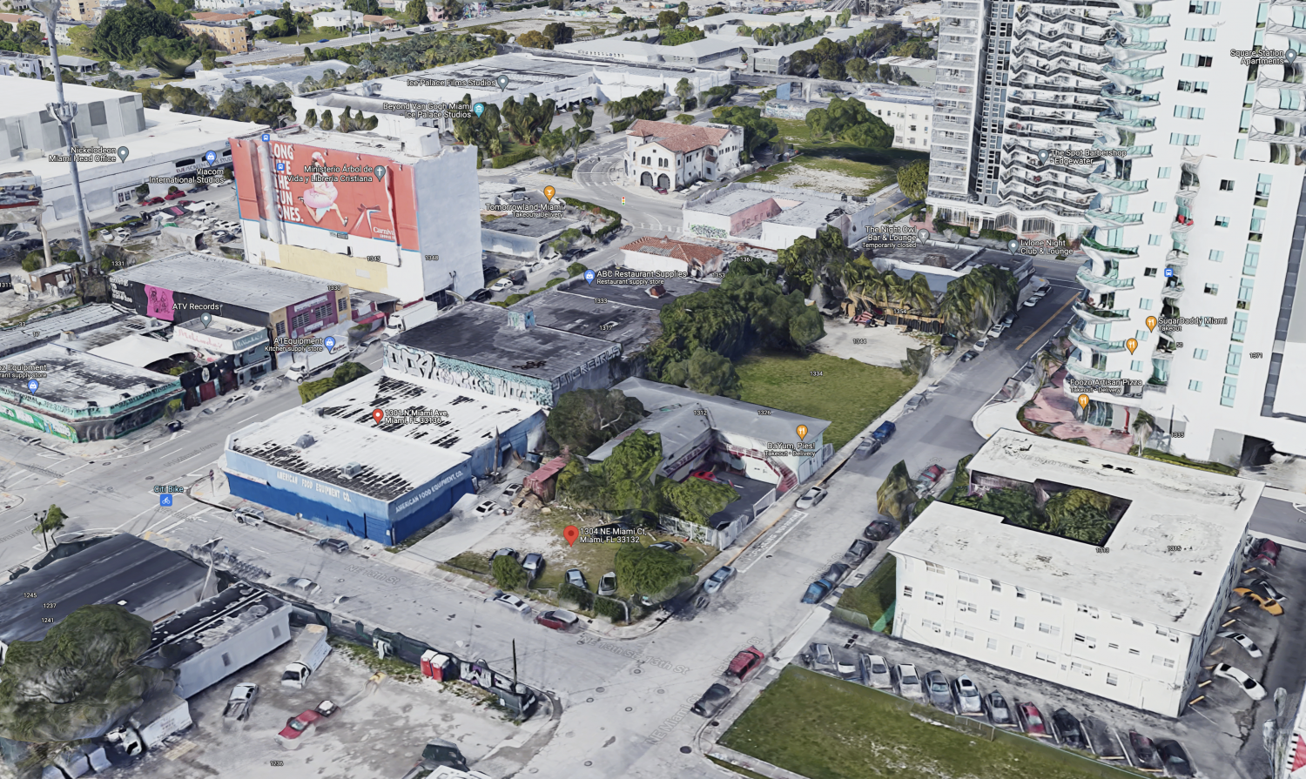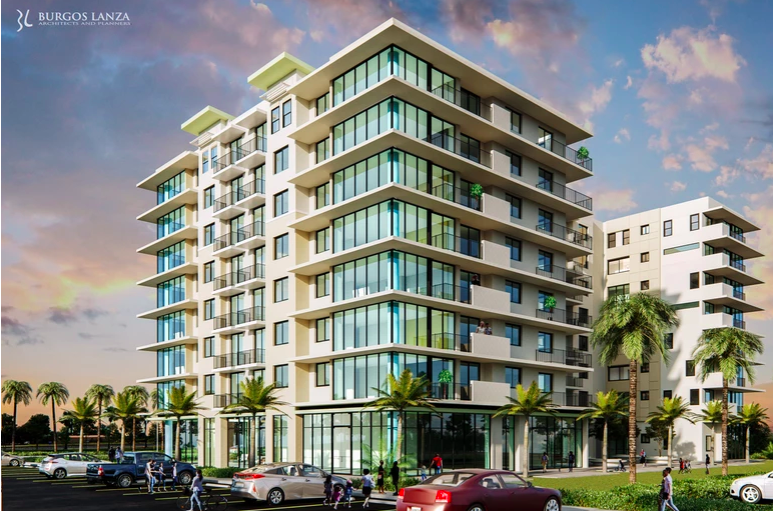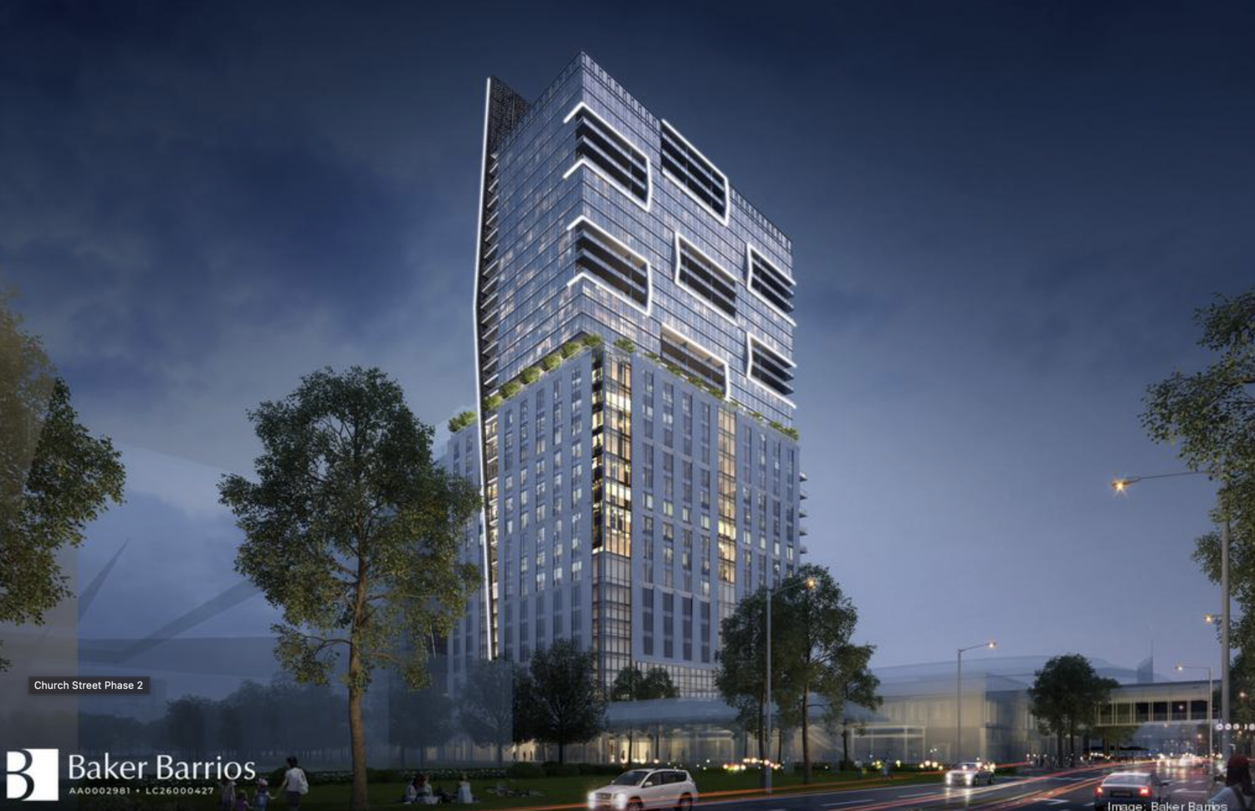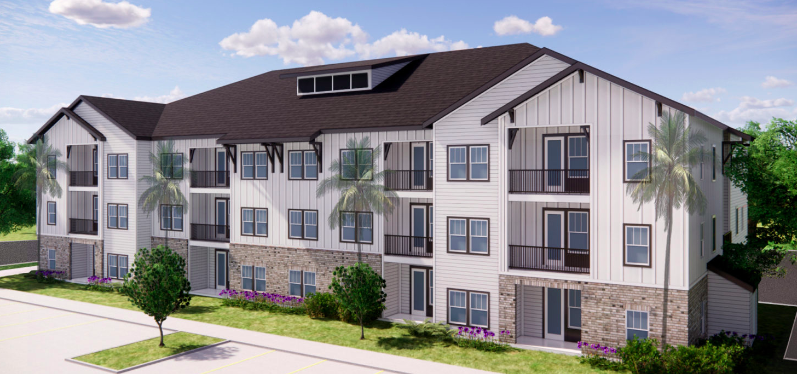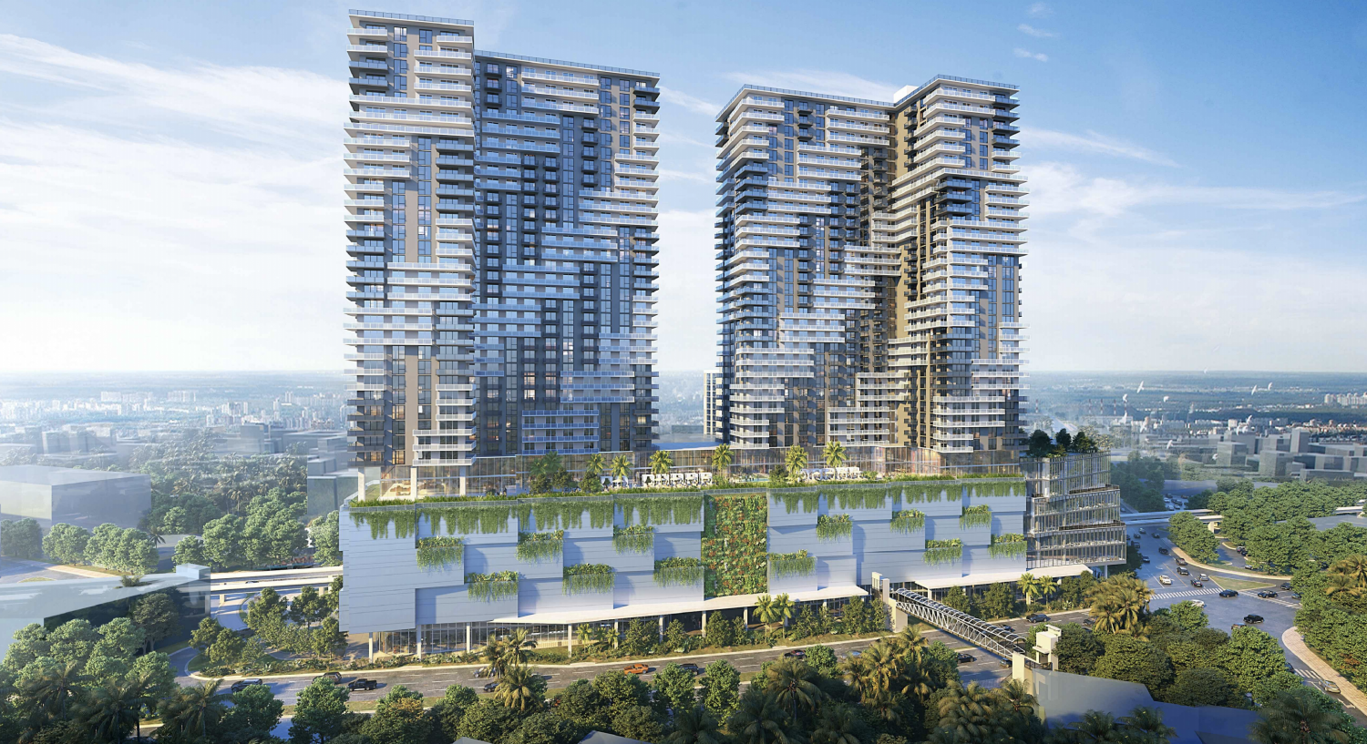A pre-application meeting has been filed requesting an Administrative Site Plan Review (ASPR) from Miami Dade’s Department of Regulatory and Economic Resources for the development of Link at Douglas -Phase 2, a two-tower 39-story mixed-use building proposed adjacent to the Douglas Road Metrorail Station. The structure is designed by Arquitectonica and being developed between Adler Group and 13th Floor Investments, and is projected to yield over 1.1 million square feet of space including 854 residential units, 84,160 square feet of office space, 3,385 square feet of retail space and 1,166 parking spaces. The property is bounded by Douglas Road to the east, South Dixie Highway to the south and aligns with Southwest 38th Avenue on the west.

