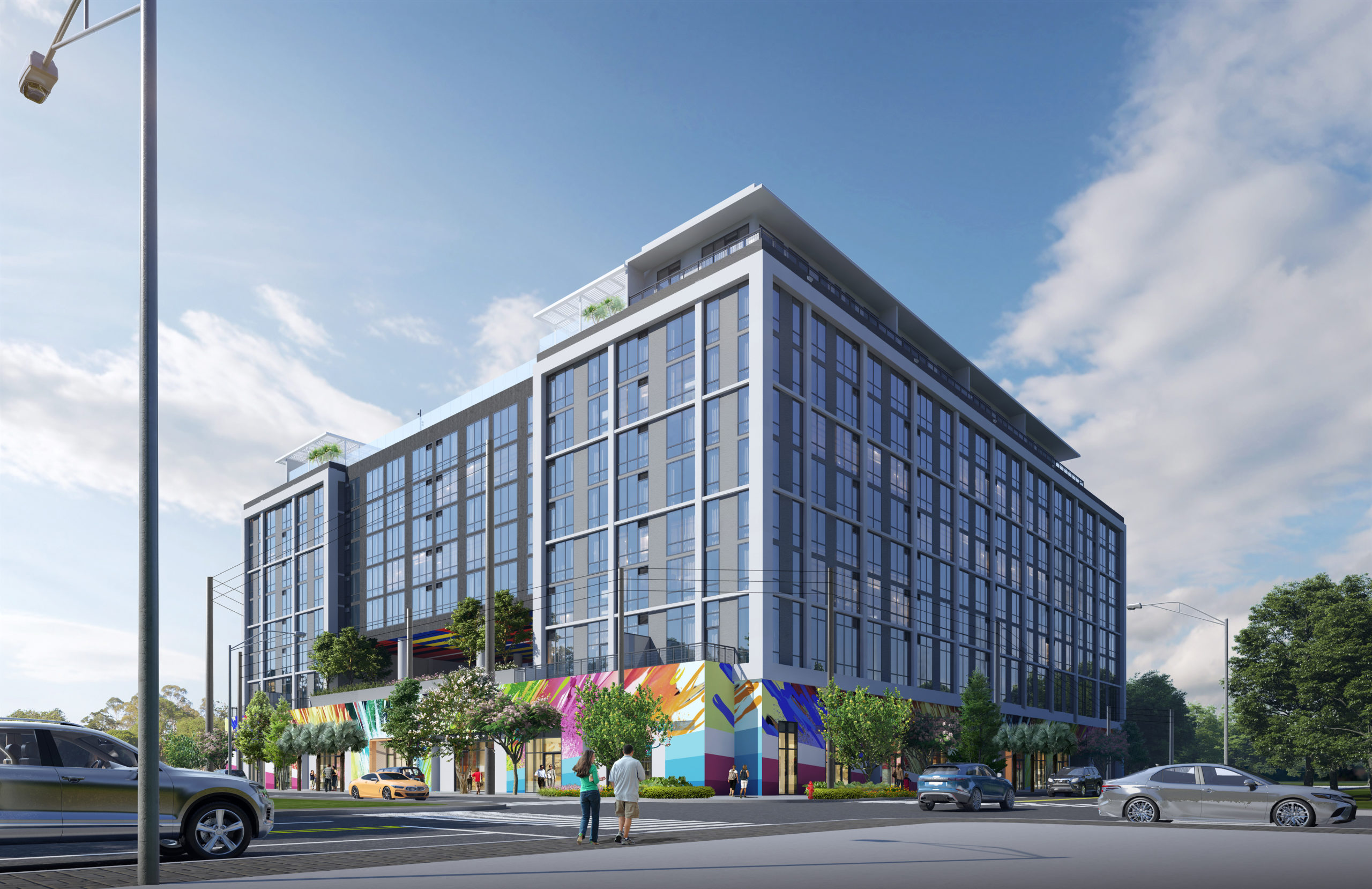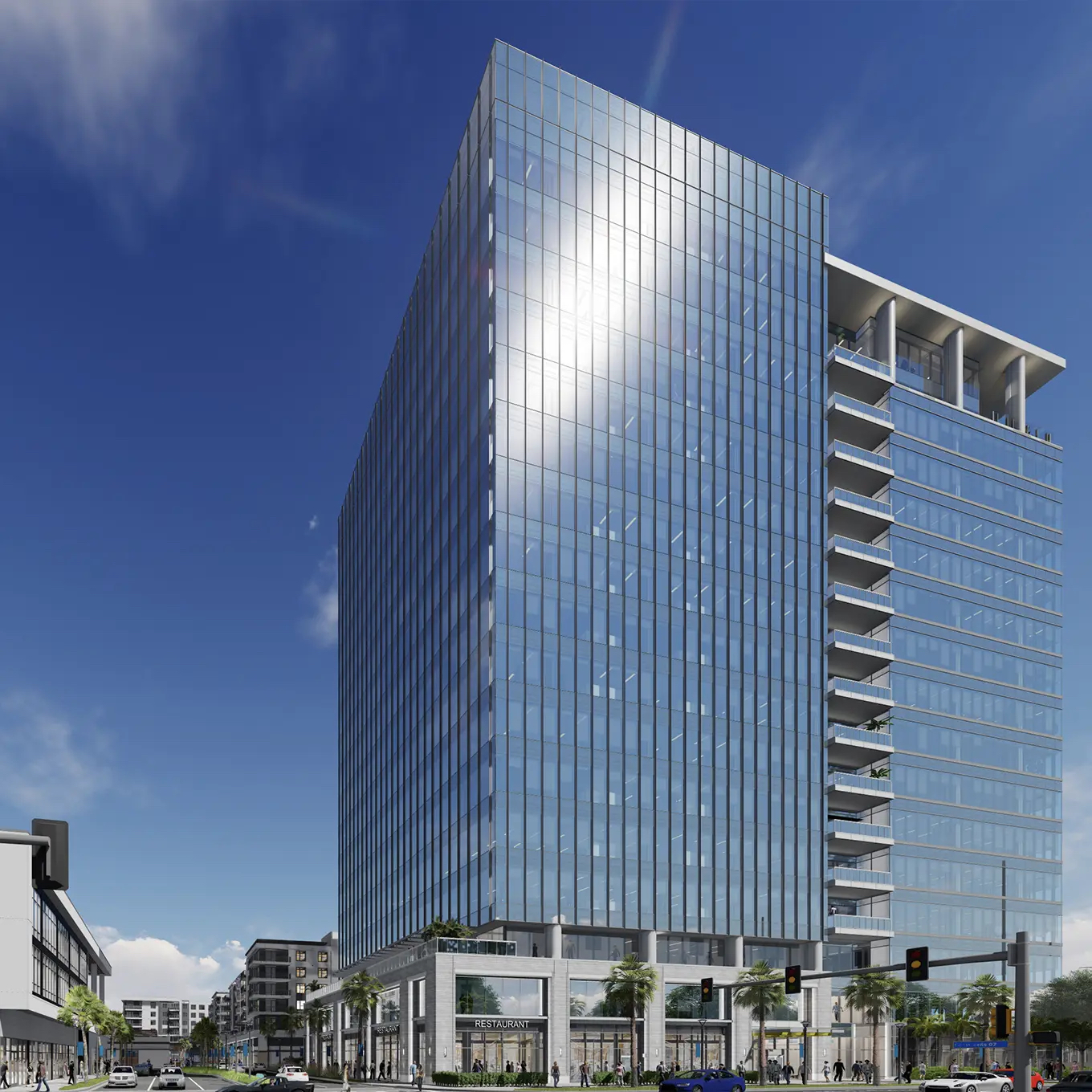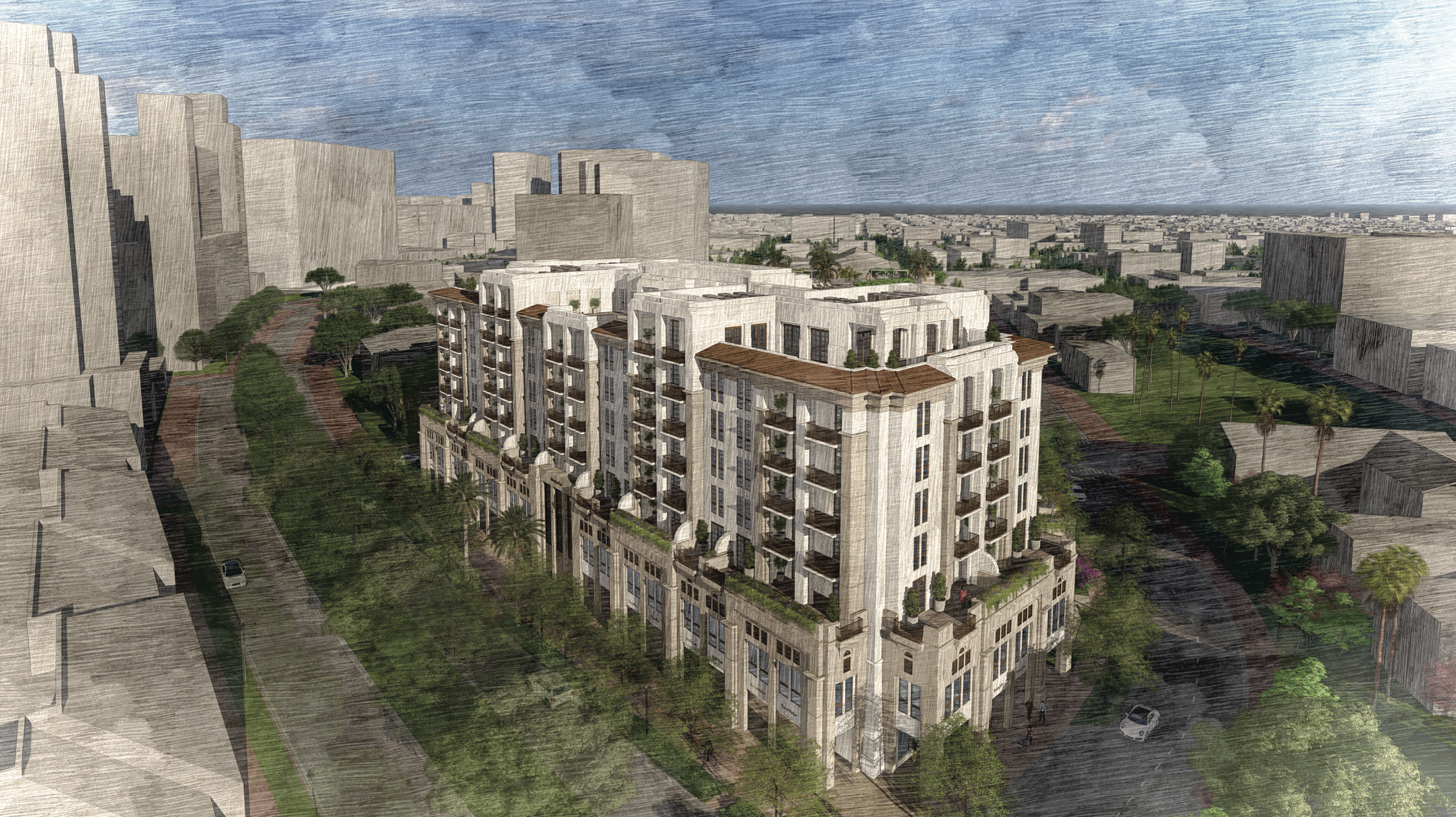Construction Progress: Airstream Trailer Amenity Installed At Wynhouse Miami
Construction continues progressing on Wynhouse Miami, an 8-story mixed-use building at 2200 Northwest 1st Avenue in the heart of Miami’s Wynwood neighborhood. Designed by Nichols Architects with interiors by ID & Design International (IDDI) and developed by Fisher Brothers, the recently topped-off, approximately 115-foot-tall structure will deliver 308 rental residences, approximately 26,000 square feet of ground-floor retail and paseo space, and nearly 25,000 square feet of expansive indoor and outdoor amenities. Delivery of the development is expected in Q1 2025; Suffolk Construction is the general contractor.





