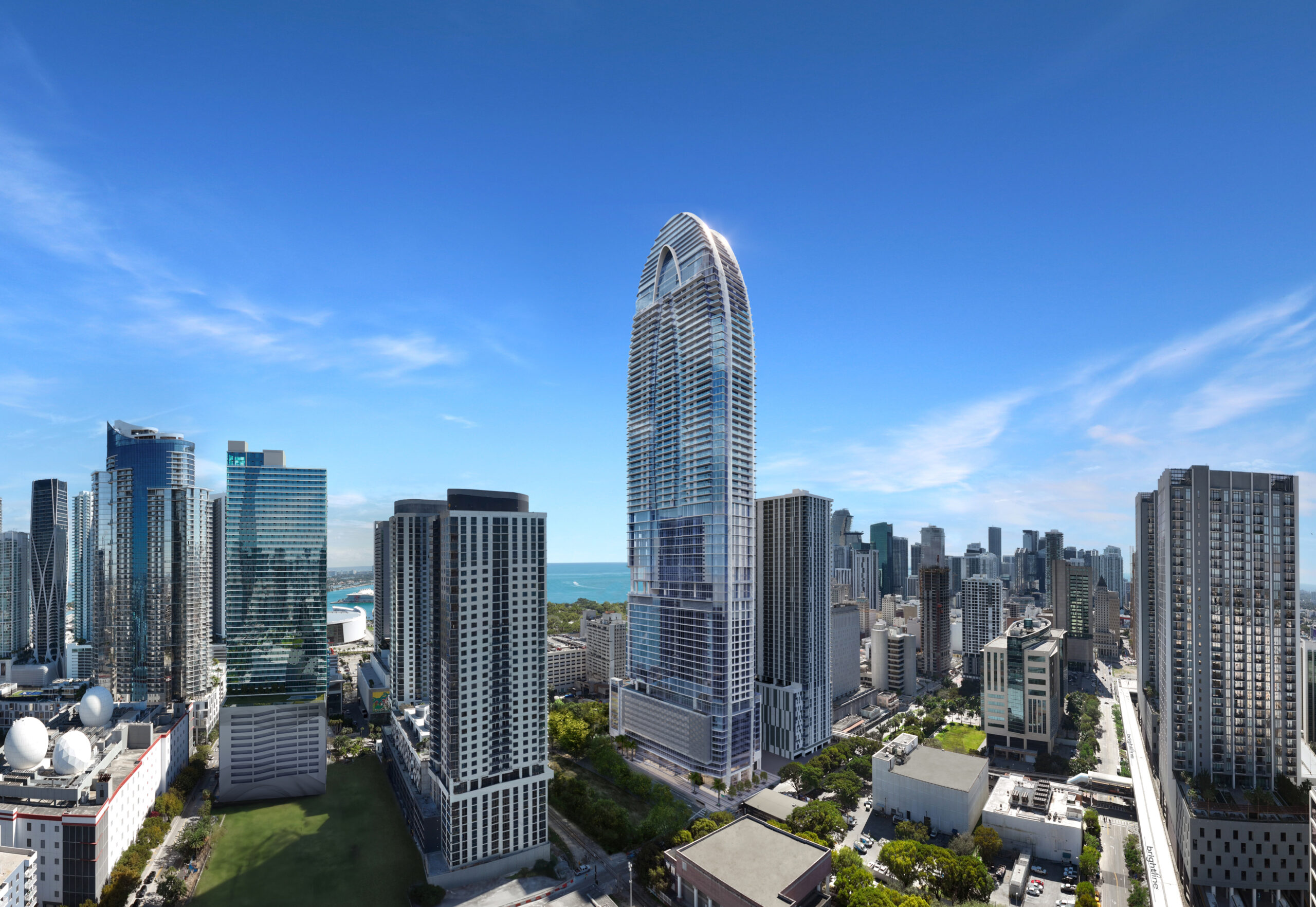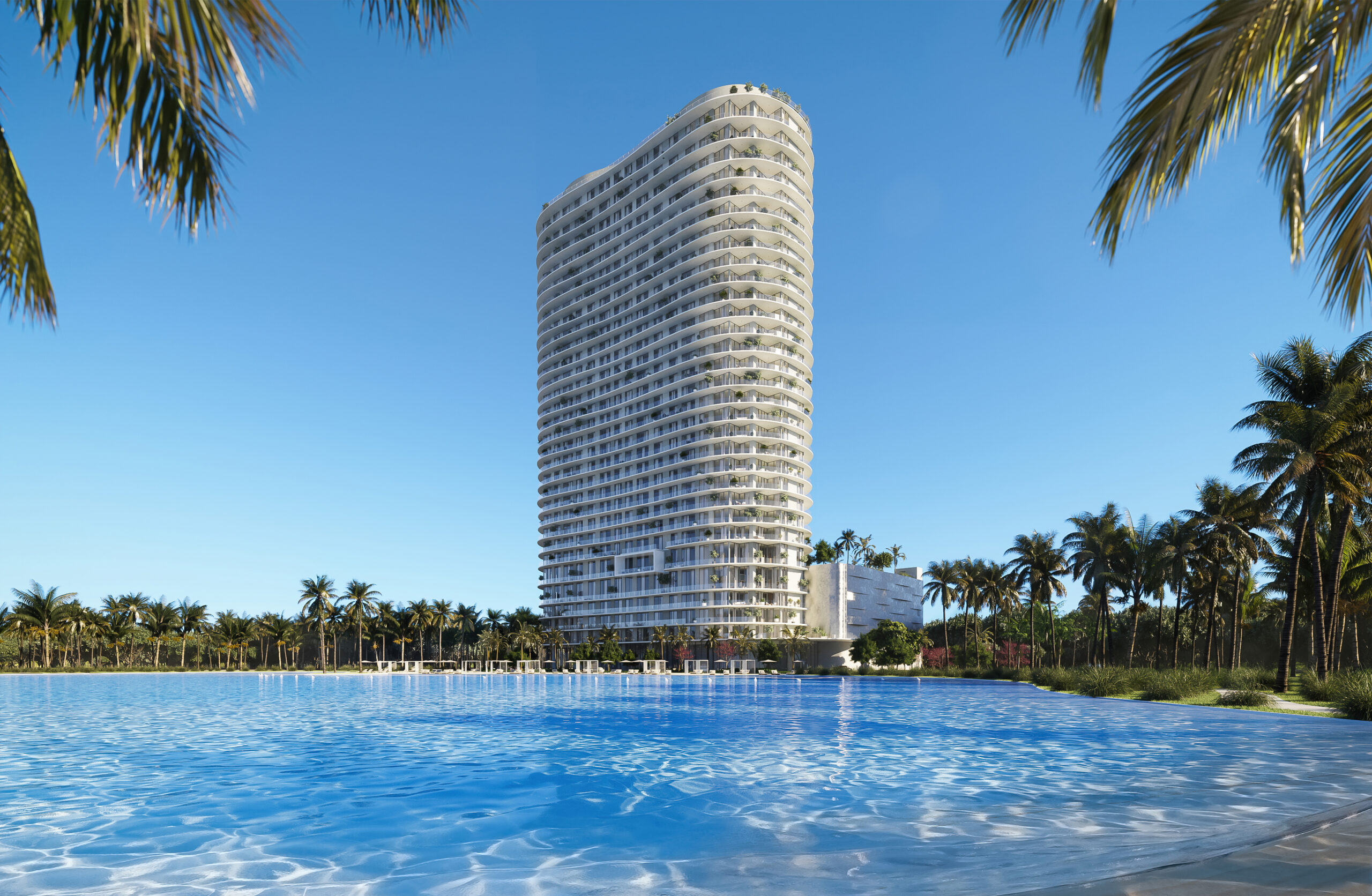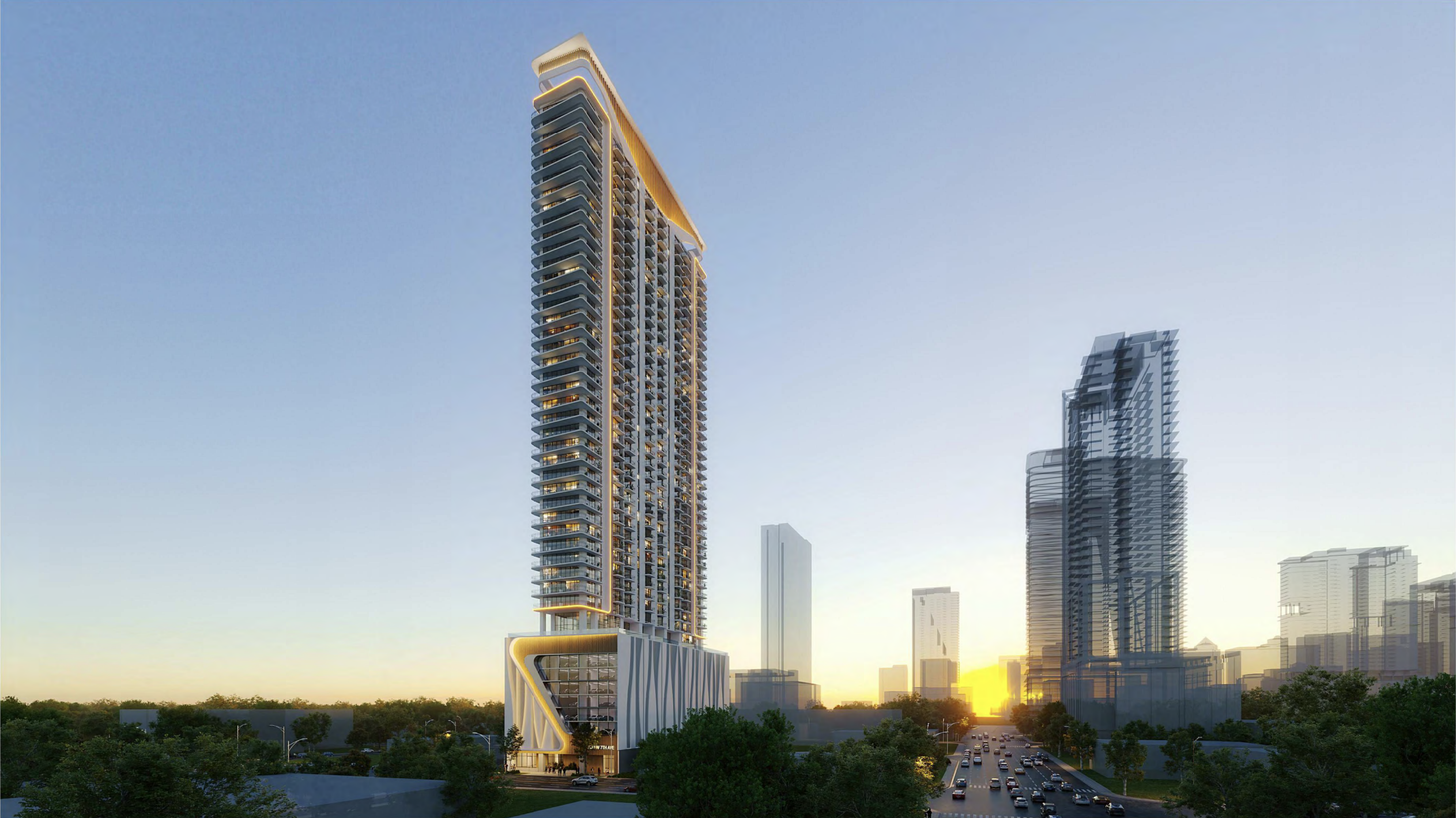New Renderings Revealed For Okan Tower At 555 North Miami Avenue In Downtown Miami
New renderings have been revealed for Okan Tower, a 70-story mixed-use building under construction at 555 North Miami Avenue in Downtown Miami. Designed by Behar Font & Partners and developed by Okan Group, the 902-foot-tall, 914,124-square-foot structure will yield 399 residences, a 316-key hotel, along with 64,000 square feet of ‘Class A’ office space., and indoor and outdoor amenities. Witkin Hults + Partners is the landscape architect for the project, which is located on a 0.86-acre corner plot bound by North Miami Avenue to the west and Northeast 6th Street to the north.





