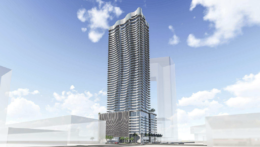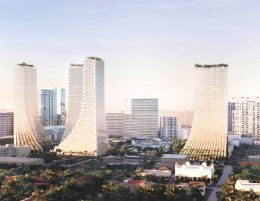FAA Review Underway For 595-Foot-Tall Tower At 200 W. Broward Boulevard In Downtown Fort Lauderdale
A September 23rd filing with the Federal Aviation Administration (FAA) shows work is in progress on the review for 200 West Broward Boulevard, a 48-story mixed-use high-rise building planned as the second phase of the Broward Crossing development west of the Florida East Coast Railway tracks in Downtown Fort Lauderdale, Broward County. Designed by Adache Group Architects and developed by a partnership between New York-based Kushner Companies and Denver-based Aimco under the K-A 200 Broward JV LLC, the 1.08-acre site on the southwest corner of West Broward Boulevard and Southwest 2nd Avenue would give rise to a 595-foot-tall structure, according to the FAA filing, which would comprise roughly 923,989 square feet of space including 381 residential units, 7,527 square feet of commercial space, around 180,000 square feet of combined amenity, tenant storage, and service spaces, and an 8-story parking garage for 434 vehicles. 200 West Broward Boulevard is destined to become the tallest building in Fort Lauderdale if approved and built, surpassing all existing contenders for the title and the current tallest, the 499-foot-tall 100 Las Olas.


