A September 23rd filing with the Federal Aviation Administration (FAA) shows work is in progress on the review for 200 West Broward Boulevard, a 48-story mixed-use high-rise building planned as the second phase of the Broward Crossing development west of the Florida East Coast Railway tracks in Downtown Fort Lauderdale, Broward County. Designed by Adache Group Architects and developed by a partnership between New York-based Kushner Companies and Denver-based Aimco under the K-A 200 Broward JV LLC, the 1.08-acre site on the southwest corner of West Broward Boulevard and Southwest 2nd Avenue would give rise to a 595-foot-tall structure, according to the FAA filing, which would comprise roughly 923,989 square feet of space including 381 residential units, 7,527 square feet of commercial space, around 180,000 square feet of combined amenity, tenant storage, and service spaces, and an 8-story parking garage for 434 vehicles. 200 West Broward Boulevard is destined to become the tallest building in Fort Lauderdale if approved and built, surpassing all existing contenders for the title and the current tallest, the 499-foot-tall 100 Las Olas.
According to the building permit applications, the building would rise 595 feet, or 599 feet above sea level, which exceeds the proposed height from the DRC filing in July which topped off with a rooftop of 558 feet and a parapet wall of 579 feet. This is the first structure to be proposed close to the 600-foot mark in Fort Lauderdale, surpassing the planned first phase of the Broward Crossing development – the 558-foot-tall two-tower 300 West Broward Boulevard.

List of four filings, one for each highest point of the building. Photo from the FAA.

Building permit filing for 200 West Broward Boulevard. Image from the FAA.
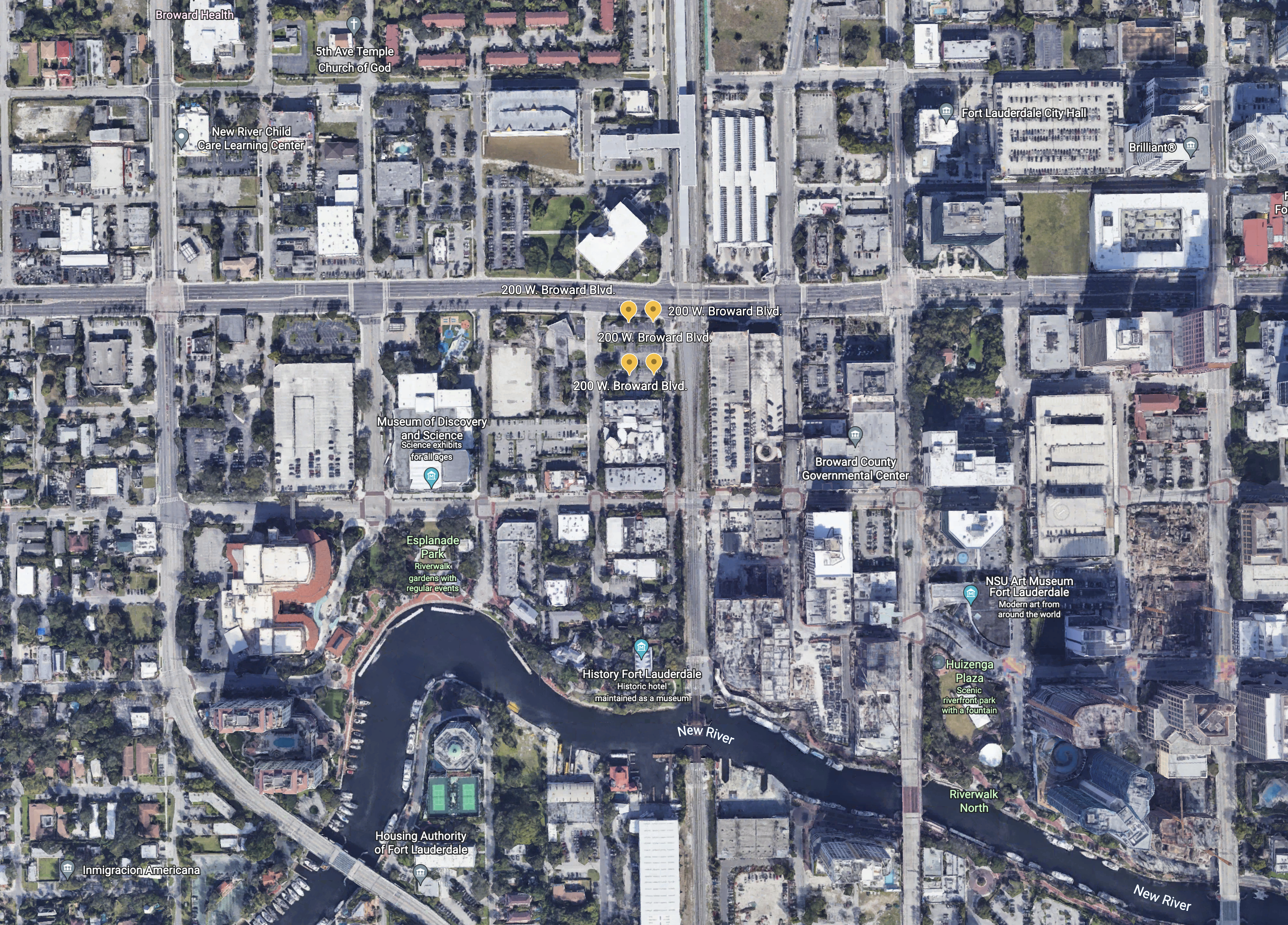
Mapped FAA coordinates for 200 West Broward Boulevard. Created by Oscar Nunez. Photo from Google Earth.
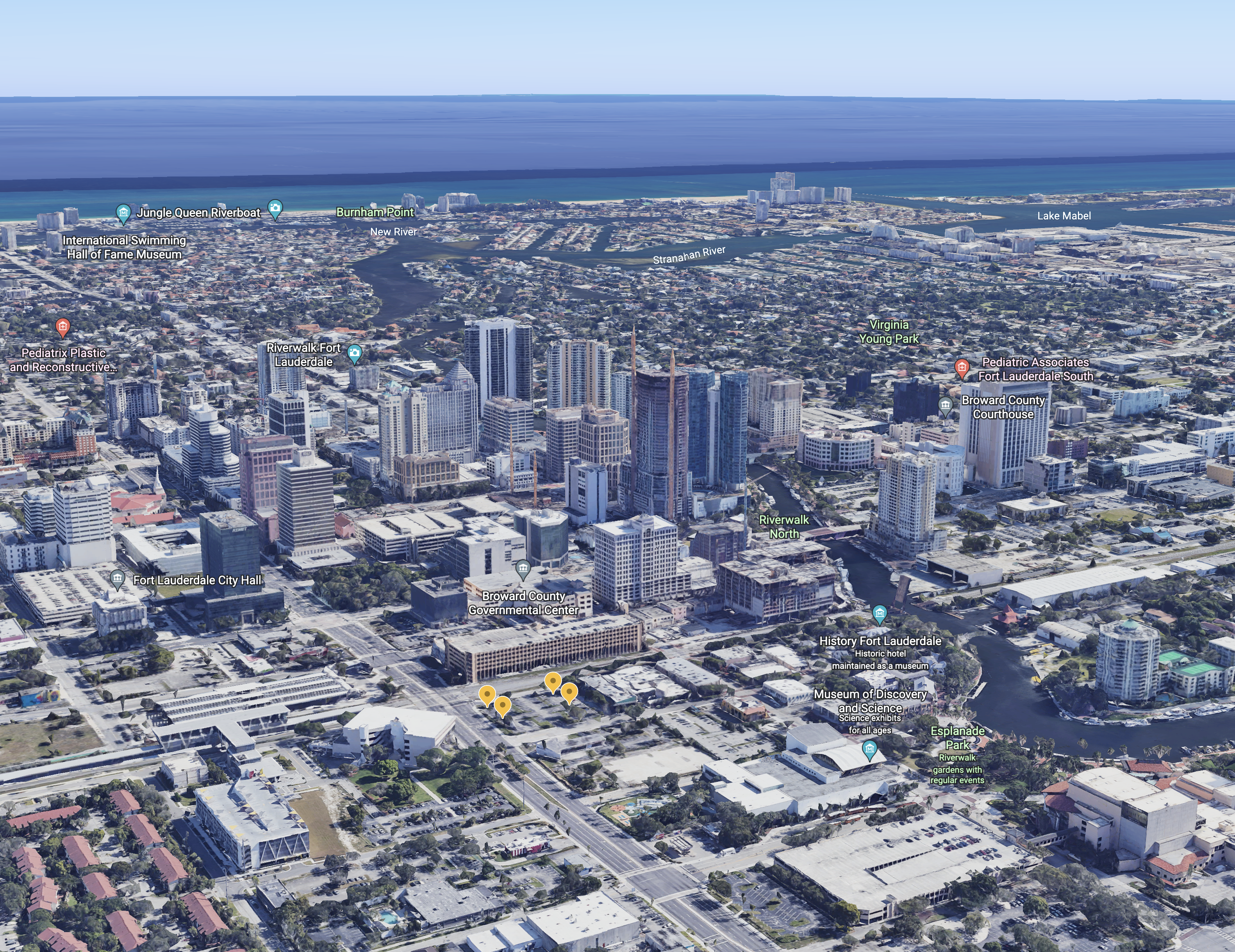
Mapped FAA coordinates for 200 West Broward Boulevard. Created by Oscar Nunez. Photo from Google Earth.
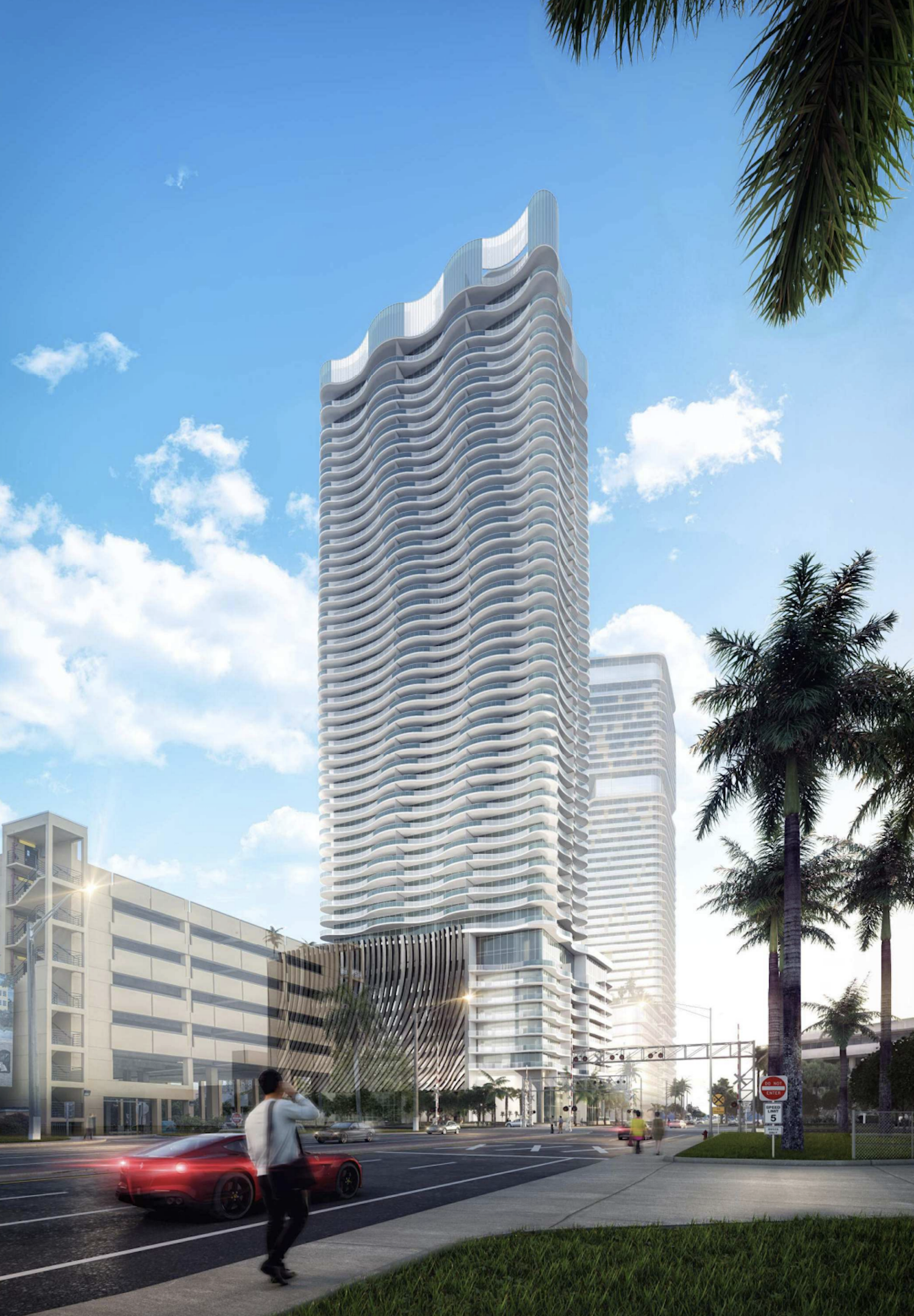
200 West Broward Boulevard. Designed by Adache Group Architects.
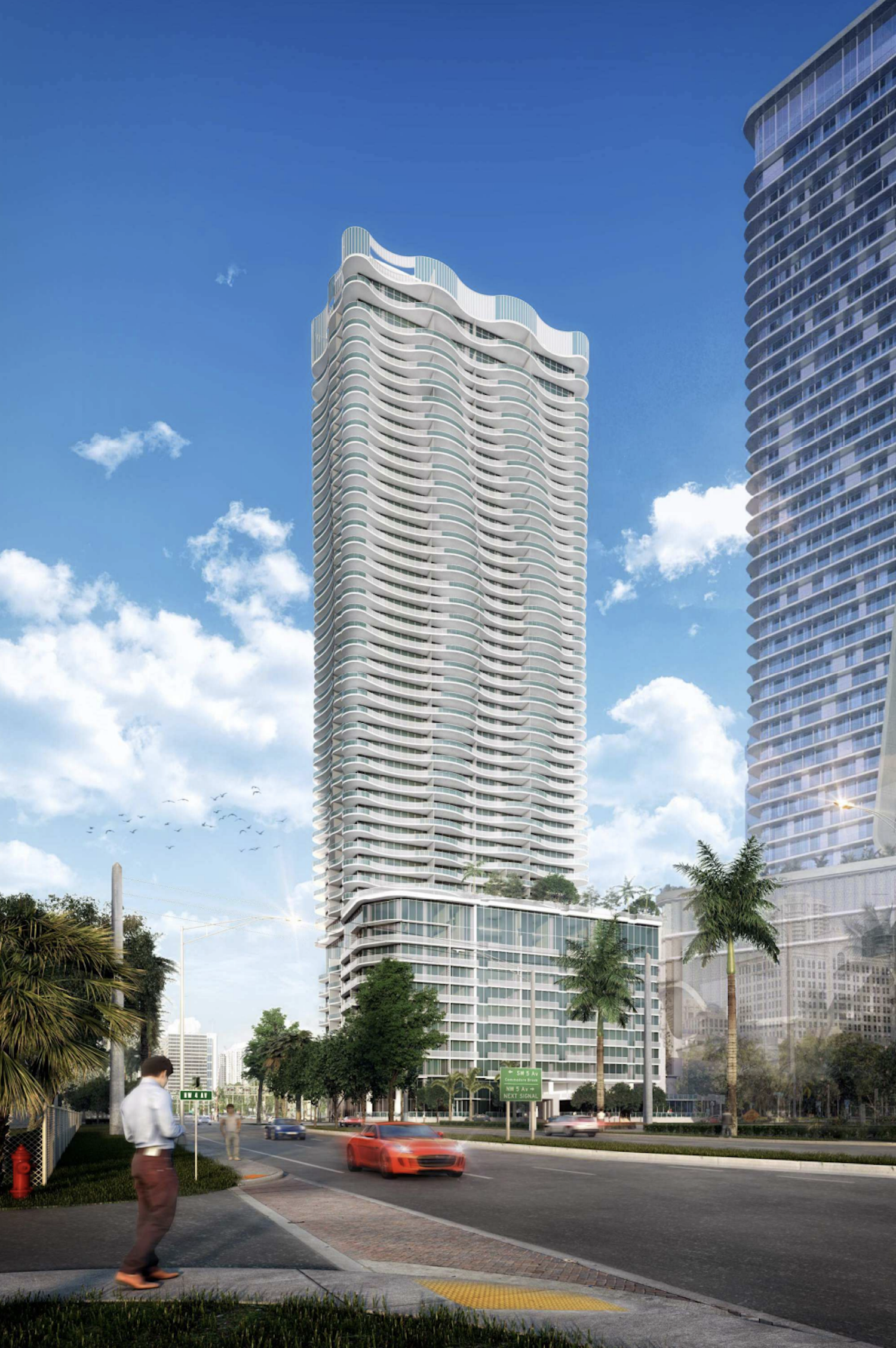
200 West Broward Boulevard. Designed by Adache Group Architects.
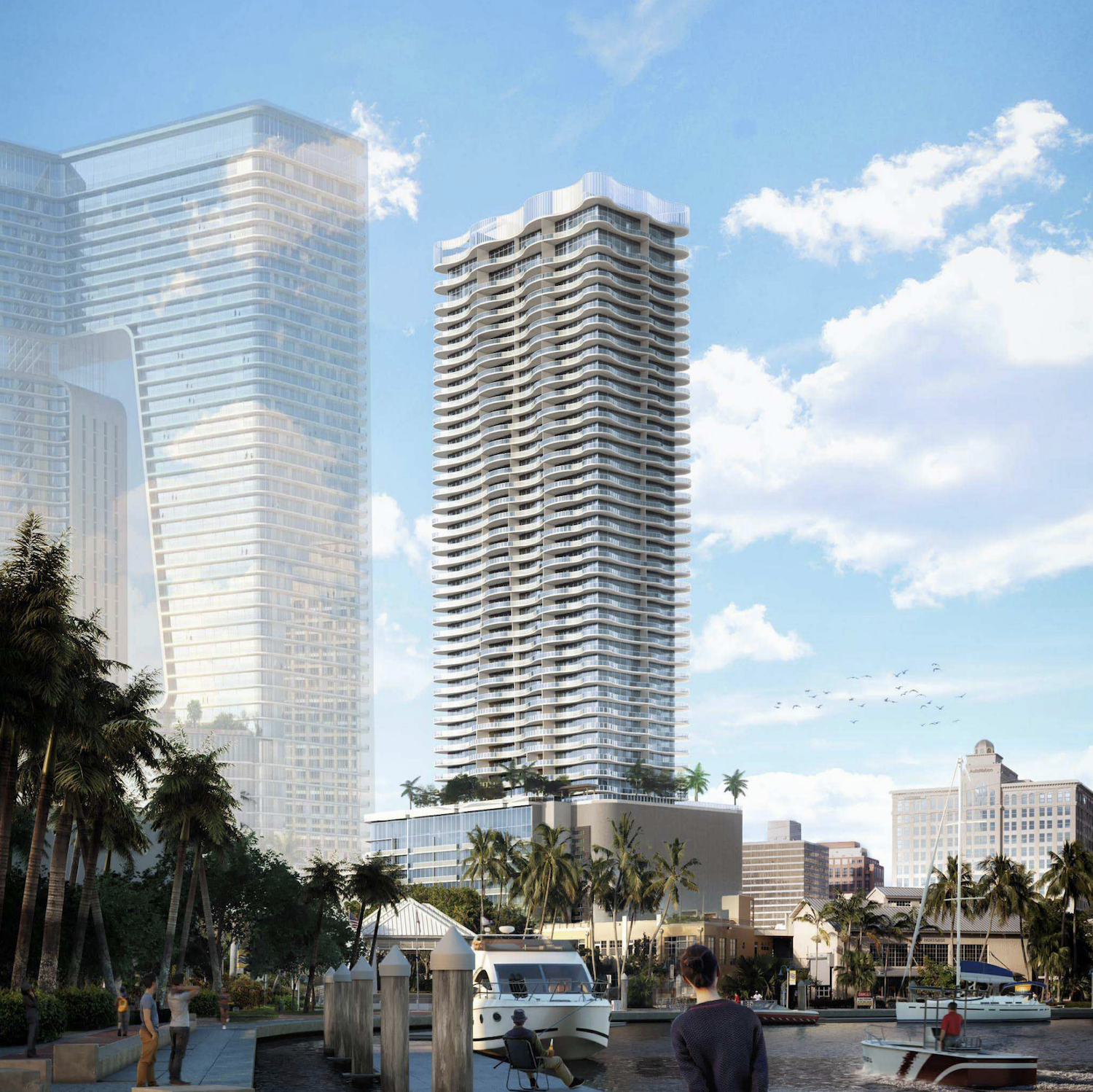
200 West Broward Boulevard. Designed by Adache Group Architects.
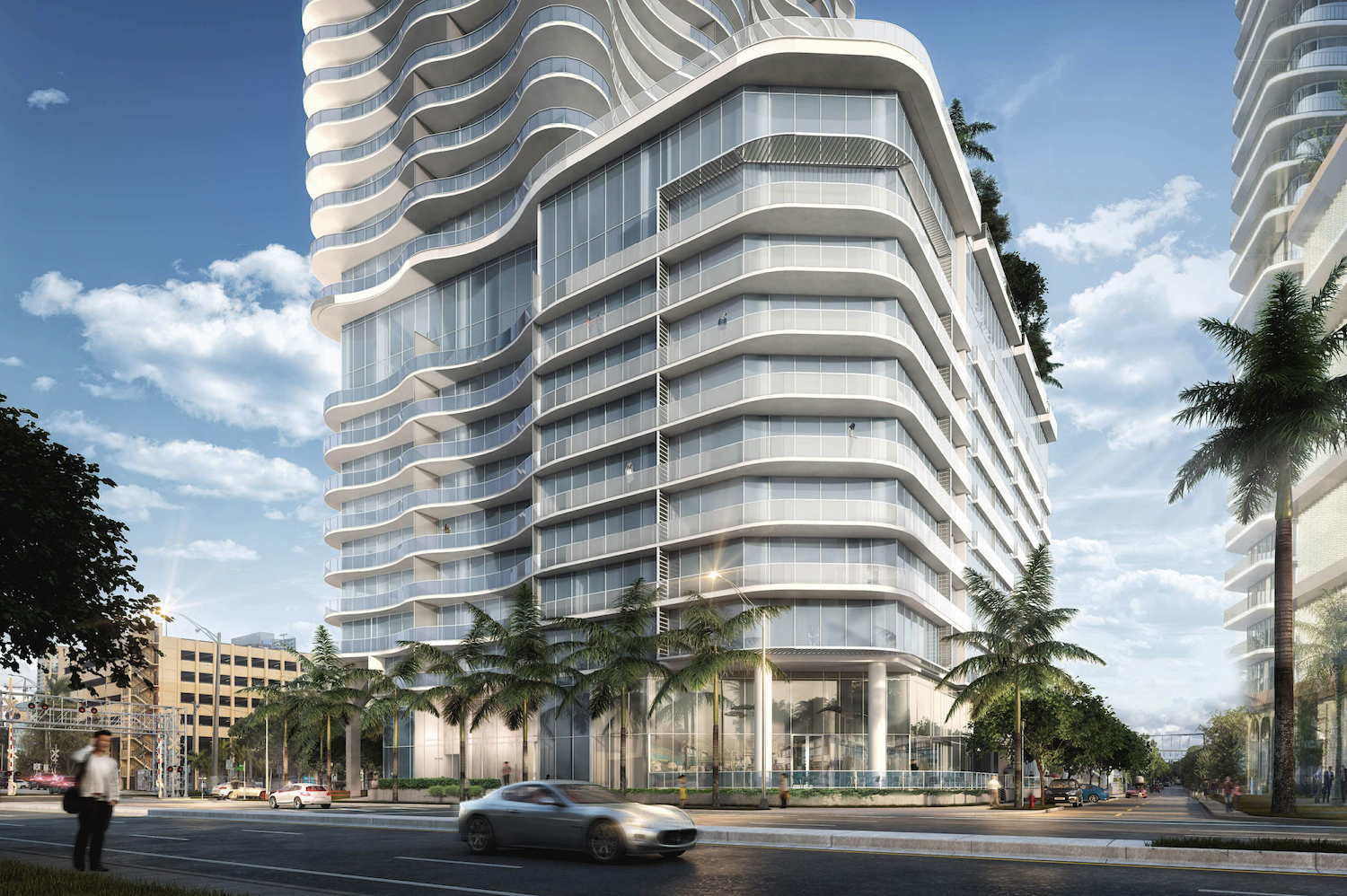
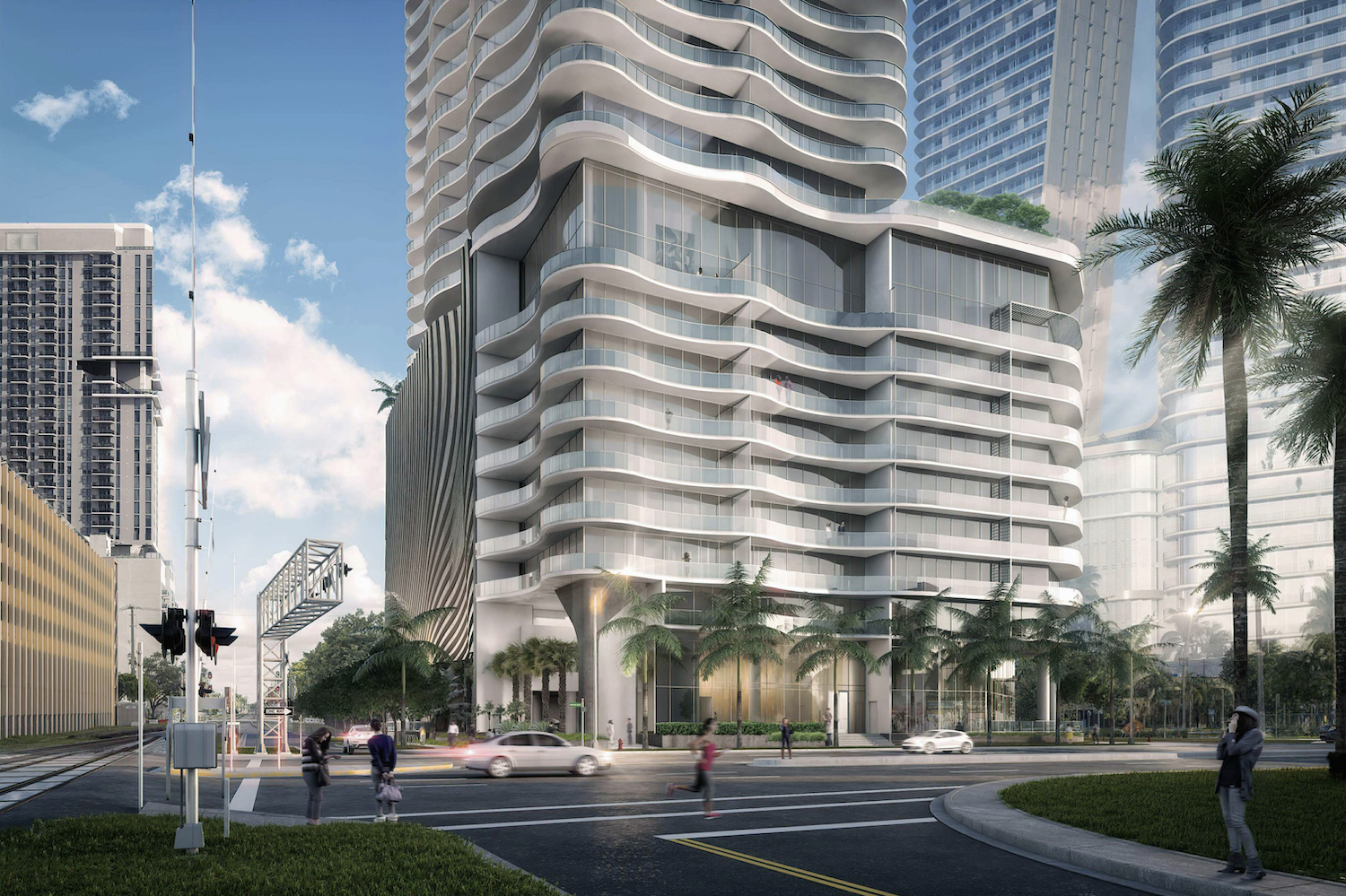
200 West Broward Boulevard. Designed by Adache Group Architects.
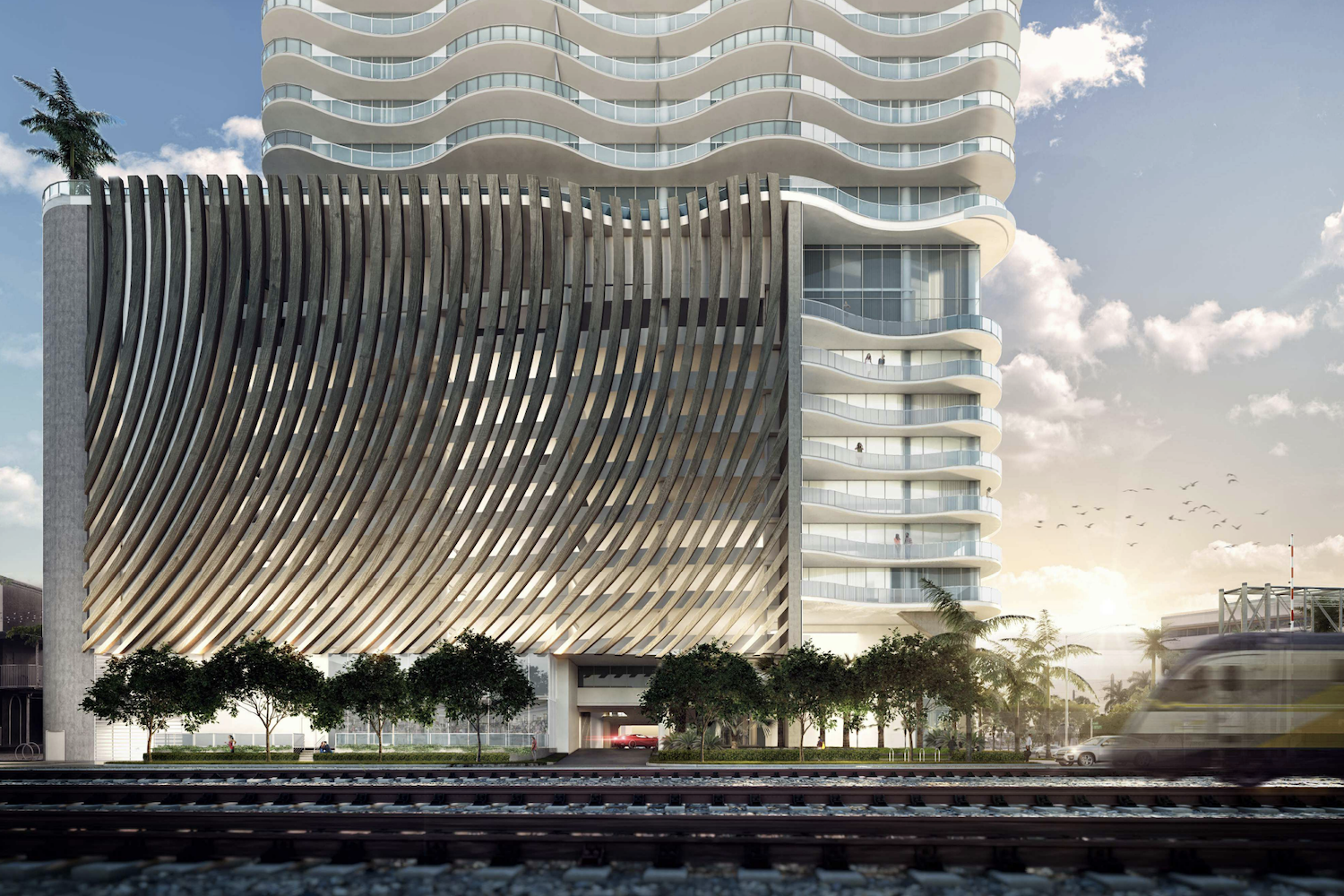
200 West Broward Boulevard. Designed by Adache Group Architects.
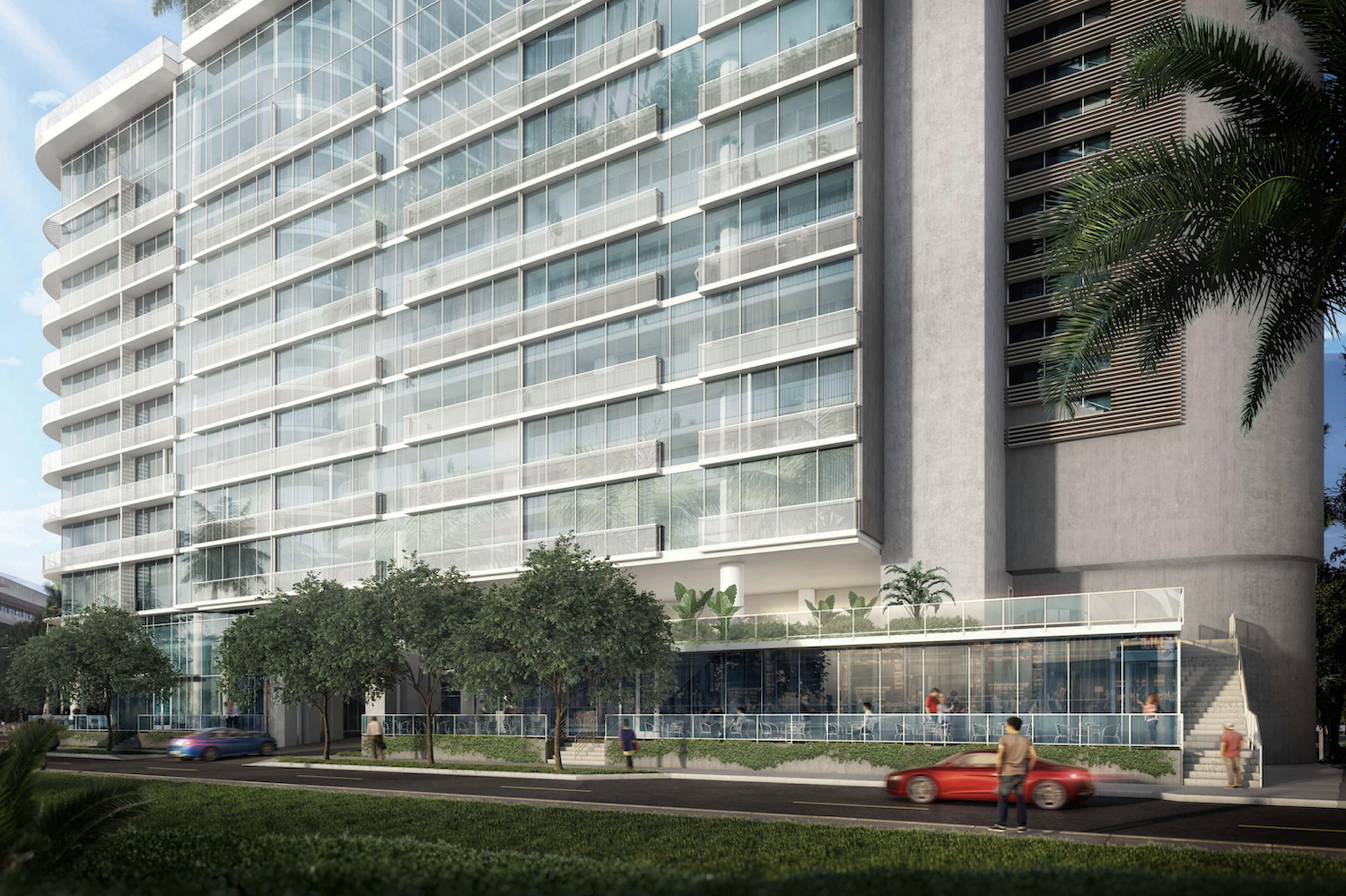
200 West Broward Boulevard. Designed by Adache Group Architects.
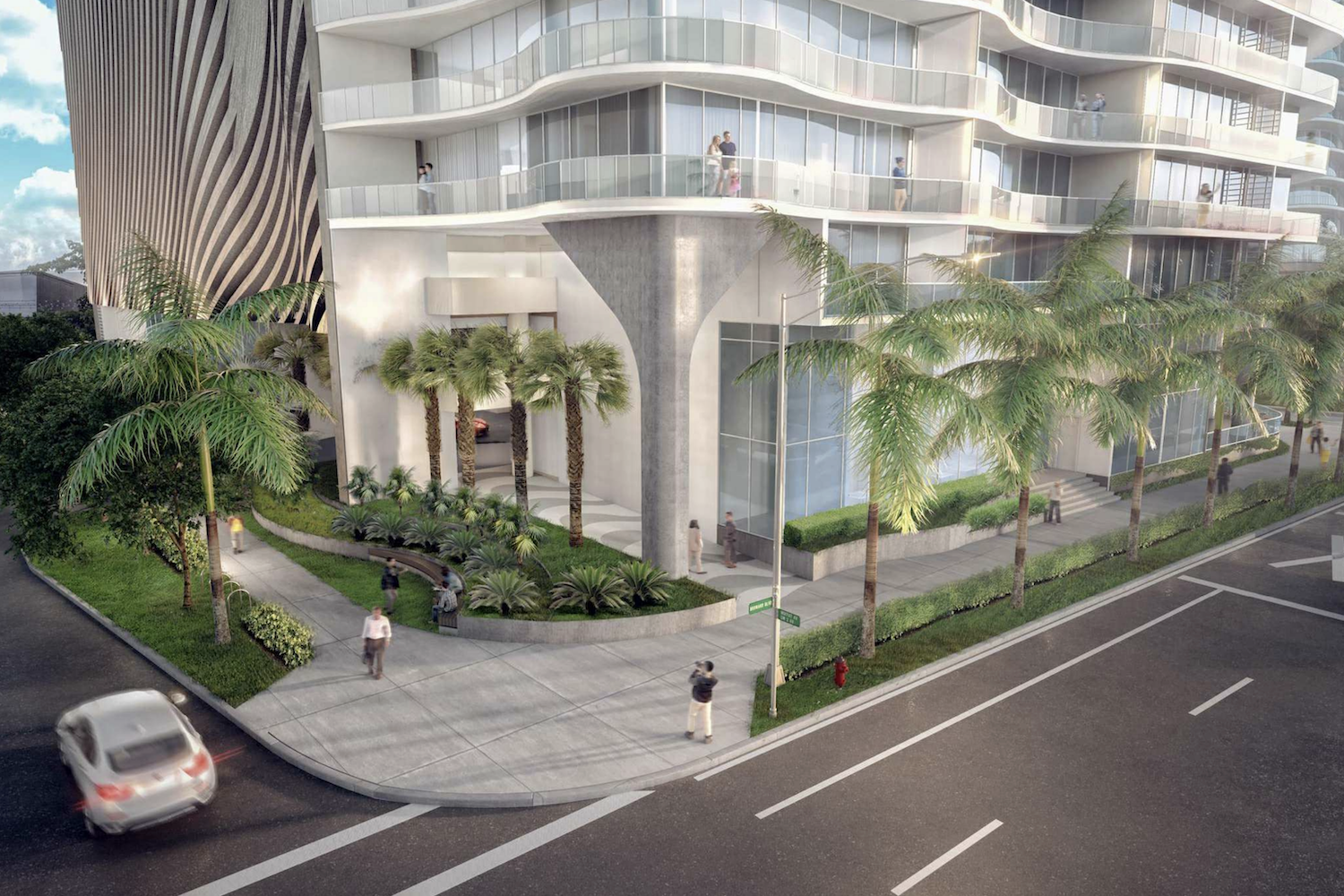
200 West Broward Boulevard. Designed by Adache Group Architects.
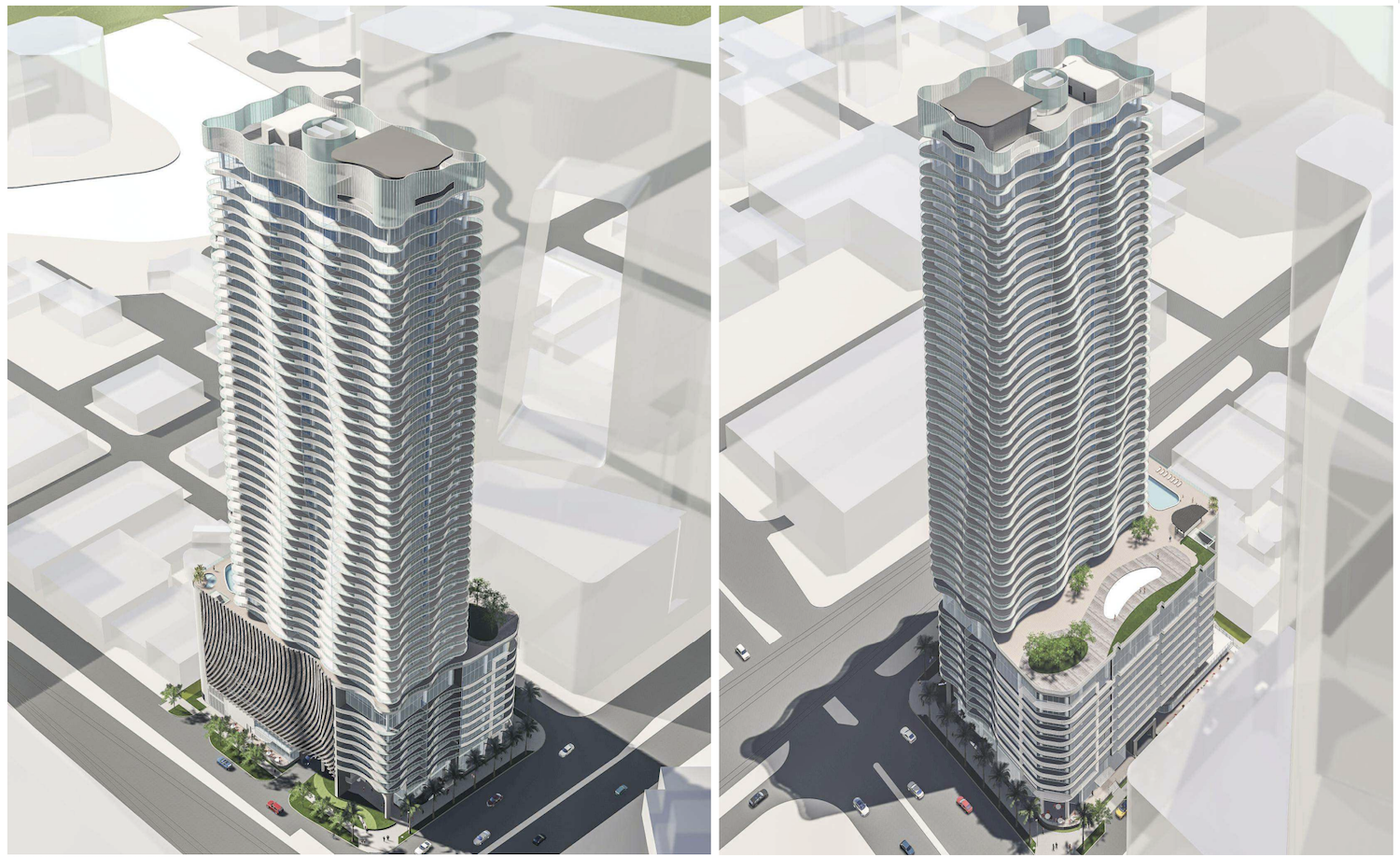
Northeast and Northwest View. Credit: Adache Group Architects.
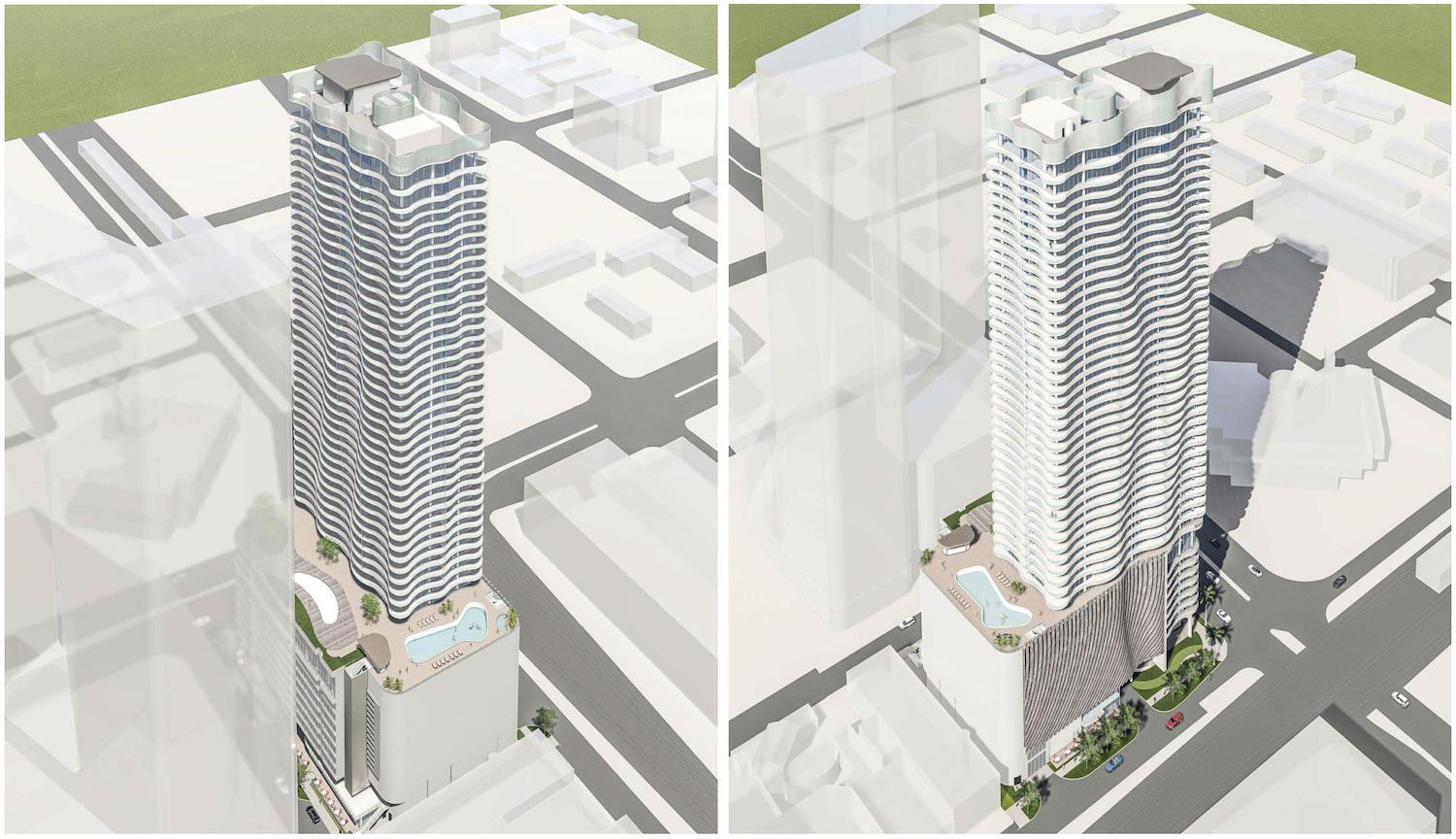
Southwest and Southeast View. Credit: Adache Group Architects.
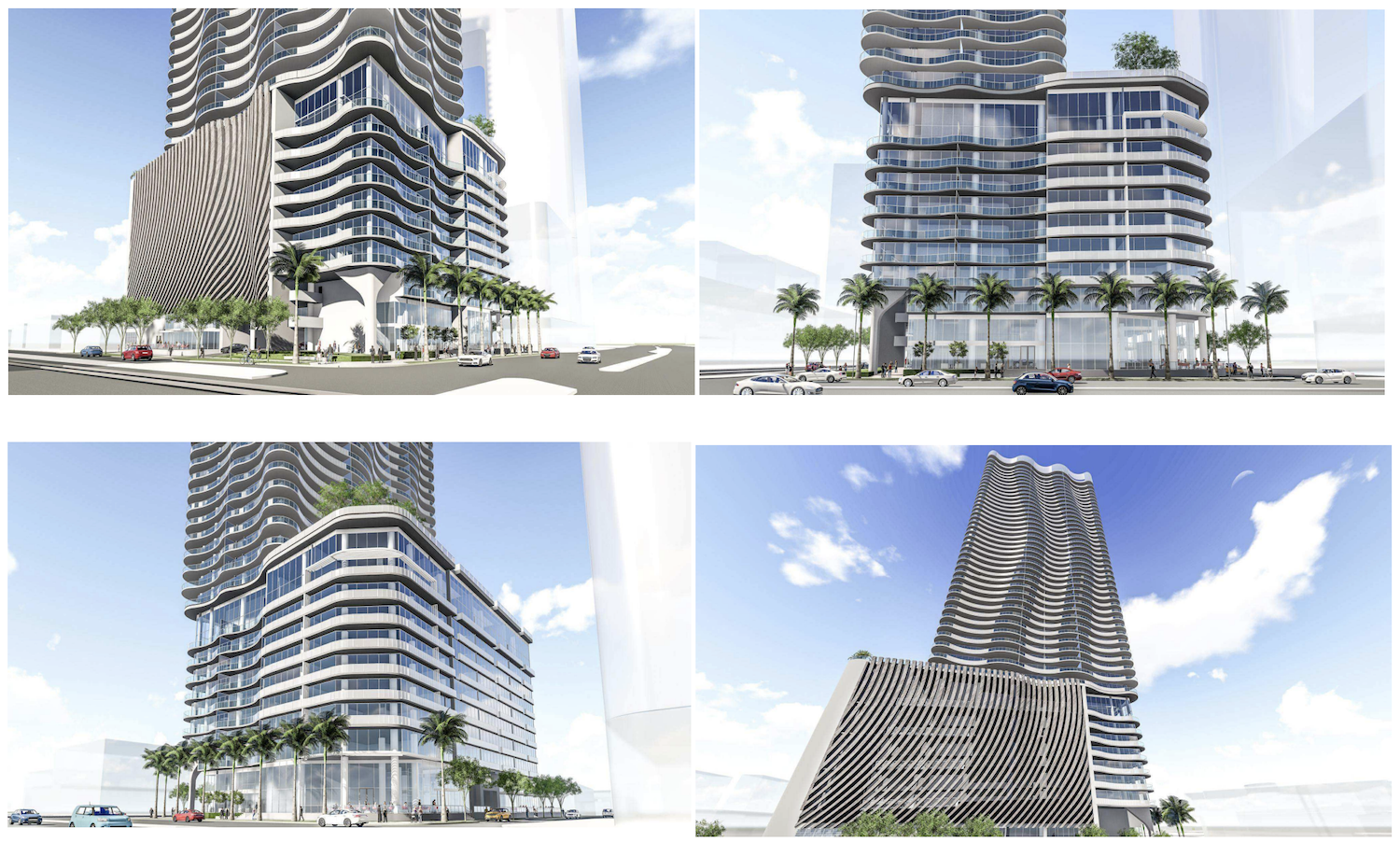
Renderings. Credit: Adache Group Architects.
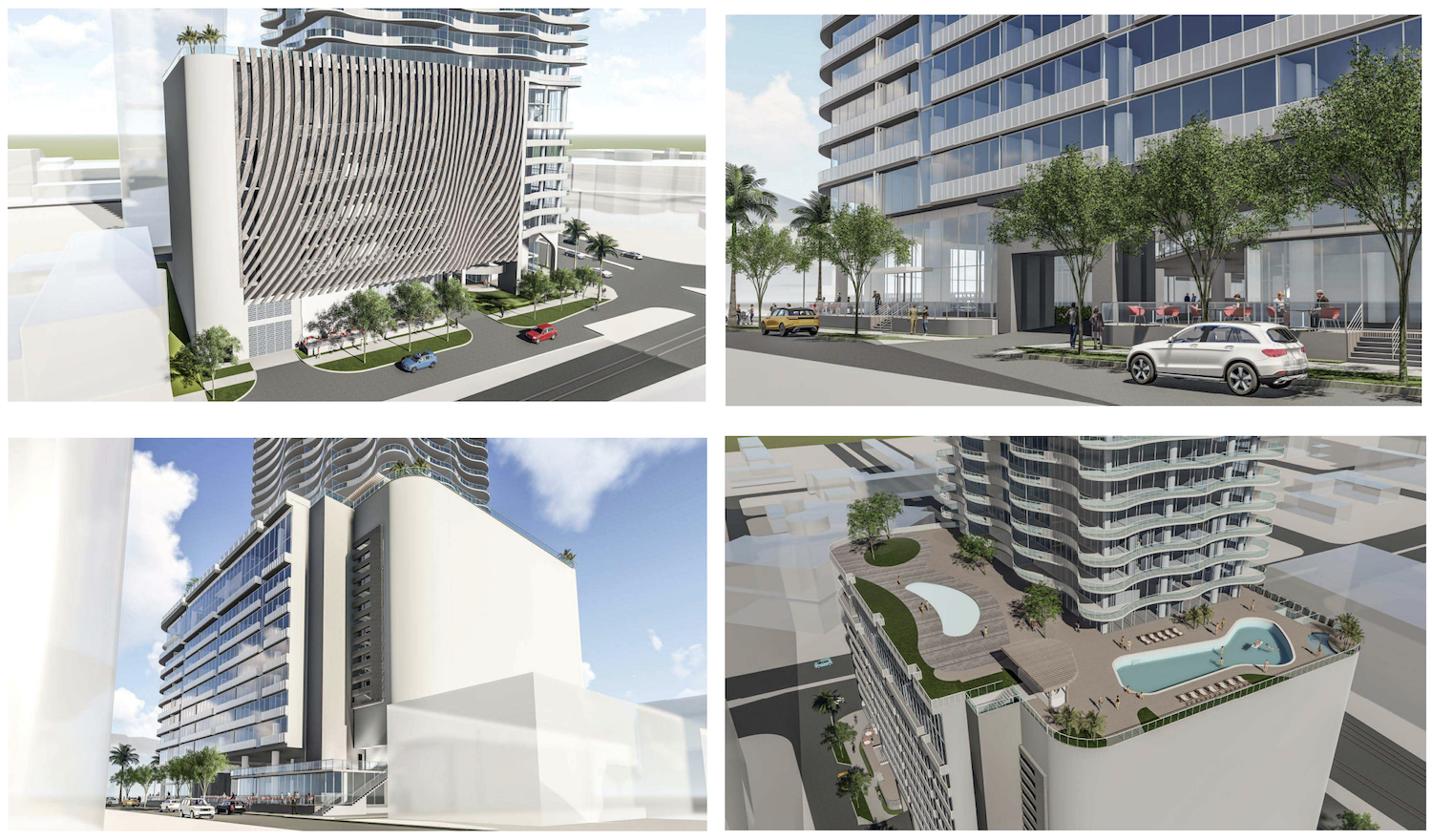
Renderings. Credit: Adache Group Architects.
Residential units would come in 36 studio apartments, 96 one-bedroom units, 44 one-bedroom units with dens, 117 two-bedroom units, 44 two-bedroom units with dens, eight three-bedroom units, and 36 three-bedroom units with dens ranging from 630 to 1,870 square feet. Amenities would include a landscaped deck atop the parking garage with two pools as well as a wine room, a news café, a club room, a dog spa, a big bike storage area, a gym, a yoga room, a golf simulator, a social room and a rooftop space with a sky lounge and a bar.
Witkin Hults + Partners is listed as the landscape architect and Flynn Engineering is the civil engineer.
Subscribe to YIMBY’s daily e-mail
Follow YIMBYgram for real-time photo updates
Like YIMBY on Facebook
Follow YIMBY’s Twitter for the latest in YIMBYnews

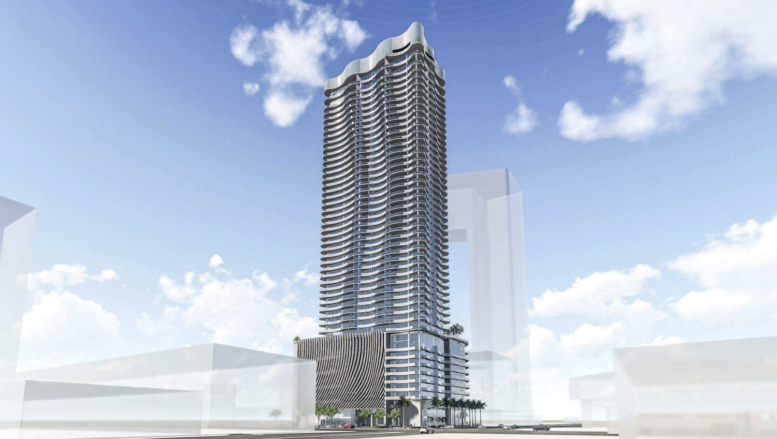
Not near enough parking, for commercial and residential use, Fort Lauderdale downtown area has a glut of traffic , but he density is already to much , the charm and beauty of downtown is being lost, more parking in the building needed..
The whole point of living downtown is to ditch the car.
Thanks for finally writing about > FAA Review Underway
For 595-Foot-Tall Tower At 200 W. Broward
Boulevard In Downtown Fort Lauderdale – Florida YIMBY bitcoin online gambling