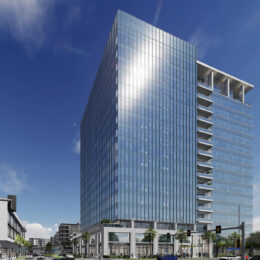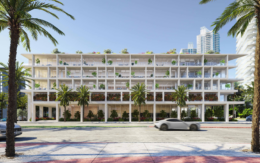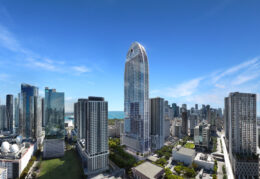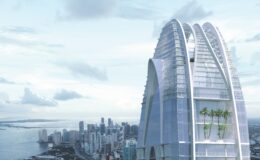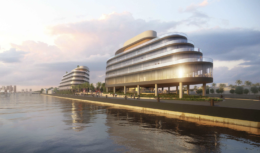Developers Top Off The Tallest Tower Within The 23-Acre Midtown Tampa Mixed-Use Development
The Bromley Companies and their JV partner, Highwoods Properties, Inc., recently topped off construction on Midtown East, the anchor tower within the 23-acre Midtown Tampa mixed-use development. This 18-story tower, designed by Rule Joy Trammell + Rubio, is the tallest building in Tampa’s Westshore district and is slated for completion by 2025. Midtown East encompasses 430,000 square feet of Class A office space, offering column-free floor plates, 360-degree views, and sustainable amenities. Upon completion, Bromley and Highwoods will co-own 143,000 square feet, including five floors of office space (floors 10 through 15) and ground-level retail. The remaining space in Midtown East will become the future headquarters for Tampa Electric and Peoples Gas.

