An application has been filed seeking design review approval for a new 5-story commercial office building at 1100 5th Street in the South of Fifth neighborhood of Miami Beach. Designed by Eduardo Souta de Moura with Zyscovich Architects serving as the executive architect, and developed by Sumaida + Khurana in partnership with property owners Roslyn and Norton Nesis and Robert and Miriam Weiss of Weiss Properties, the approximate 80-foot-tall structure is planned to yield roughly 101,424 square feet in total size of gross new construction area with a F.A.R. of 65,274 square feet, including 43,797 square feet of office space, 7,142 square feet of indoor and outdoor amenities, 7,204 square feet dedicated to a ground floor restaurant, and 105 parking spaces. The Miami Beach Design Review Board is set to review the application on June 6.
The property is an “L” shaped parcel strategically located at the corners of Fifth Street, Alton Road, and Lenox Avenue, extending to 4th Street. This site spans approximately 32,650 square feet or about 0.75 acres. Currently, it hosts two commercial structures: an 8,556-square-foot two-story building on the corner of Fifth Street and Alton Road, previously a Pier One retail store, and a 5,143-square-foot two-story commercial building on the corner of Fifth Street and Lenox Avenue, which operates as a Burger King fast food restaurant.
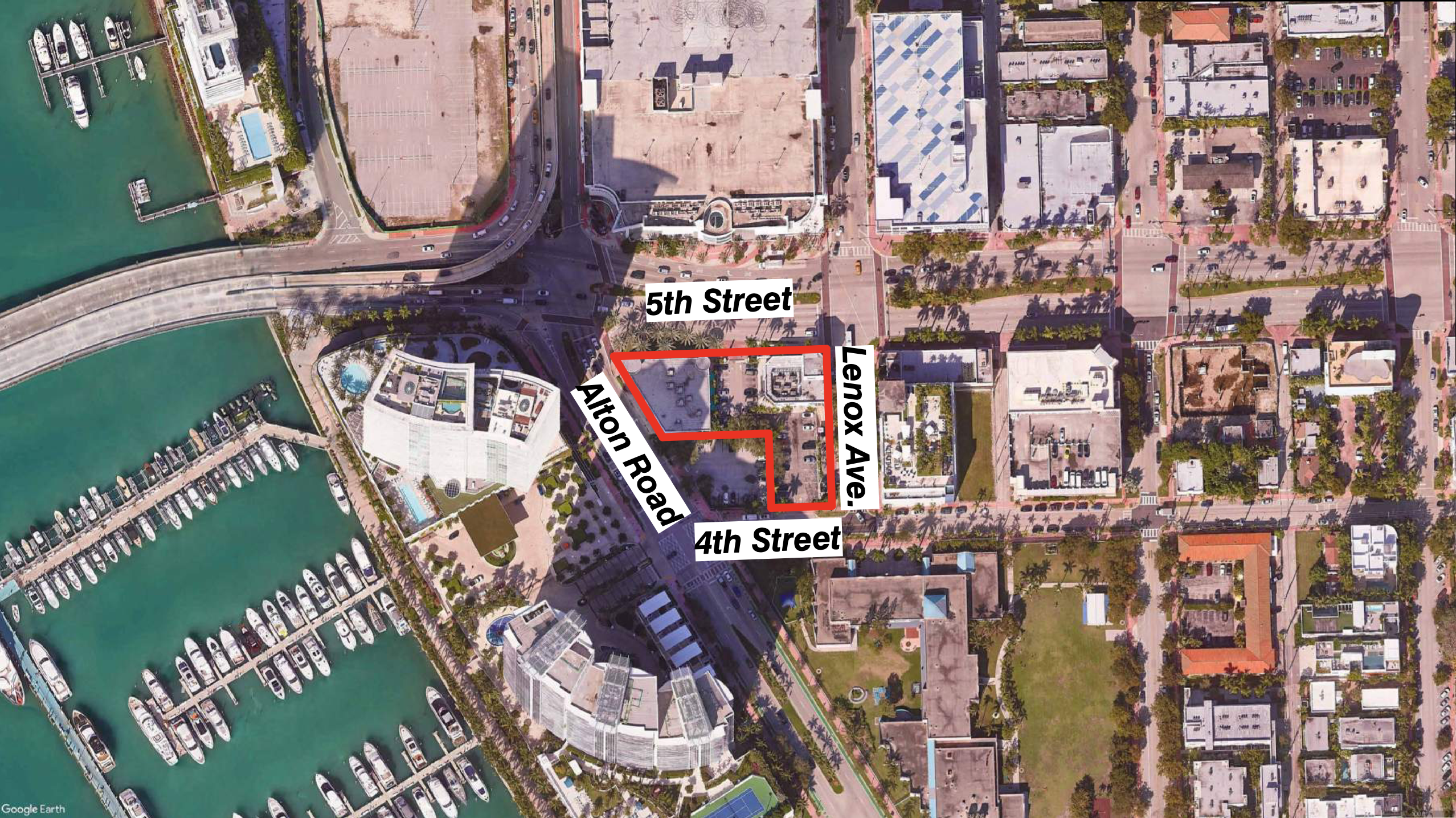
1100 5th Street. Credit: Zyscovich, LLC.
Below are screenshots of the current buildings on the property.
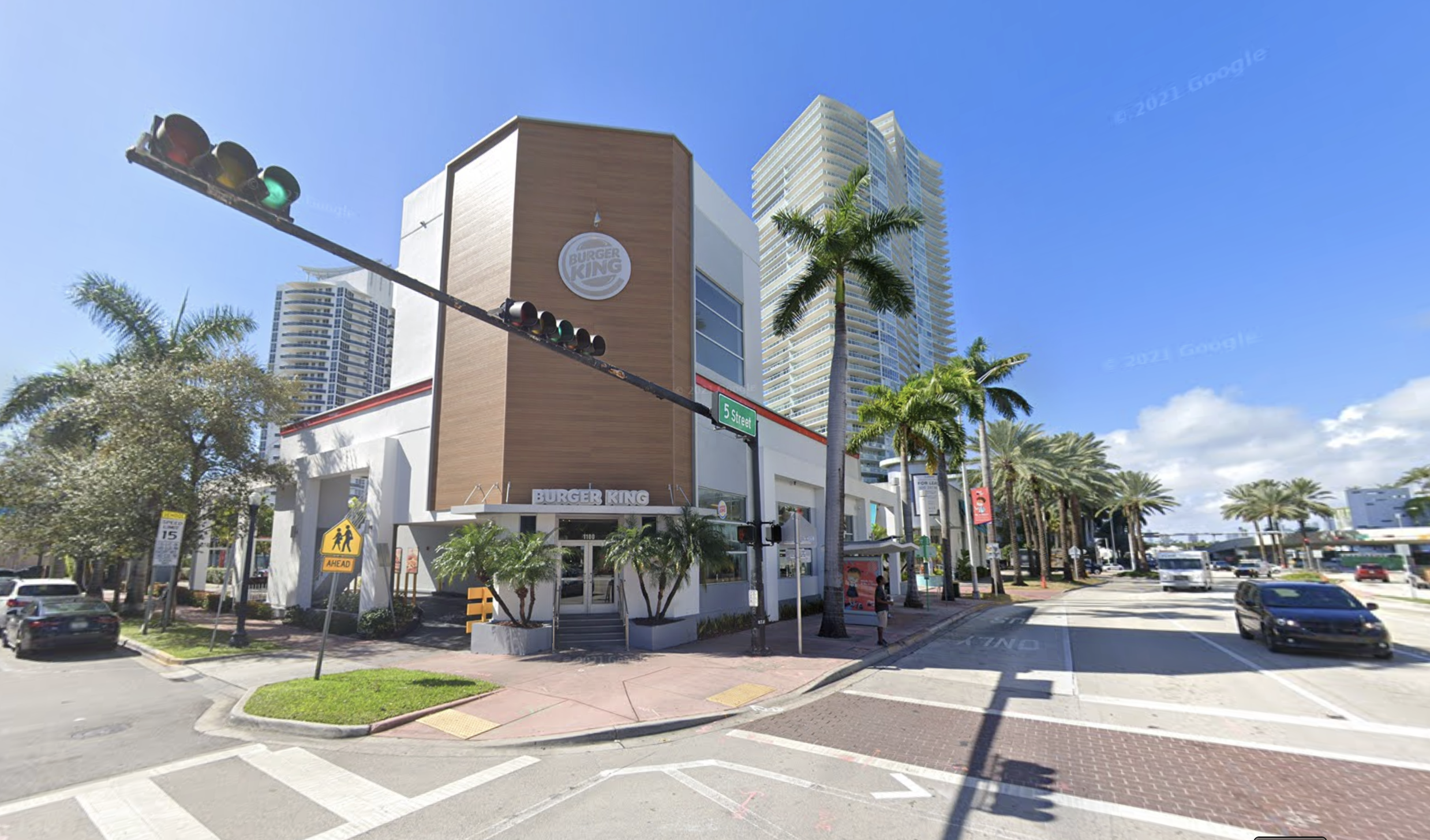
The Burger King occupies the corner parcel of 5th Street and Lenox Avenue. Photo from Google Maps. (July 2022)
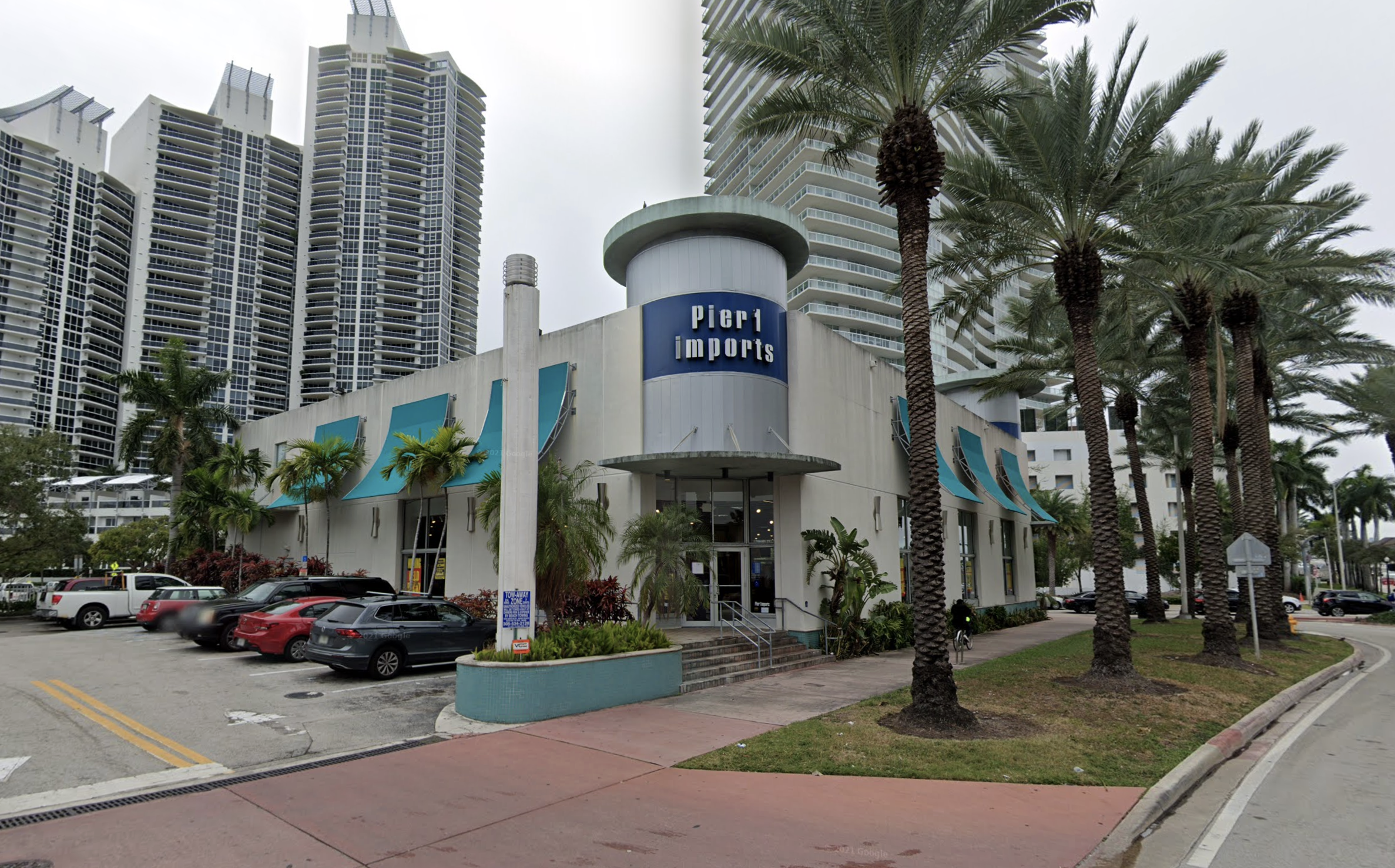
The Pier 1 Imports that once occupied the corner parcel of 5th Street and Alton Road. Photo from Google Maps. (January 2019)
Below are renderings of the development included in the application.
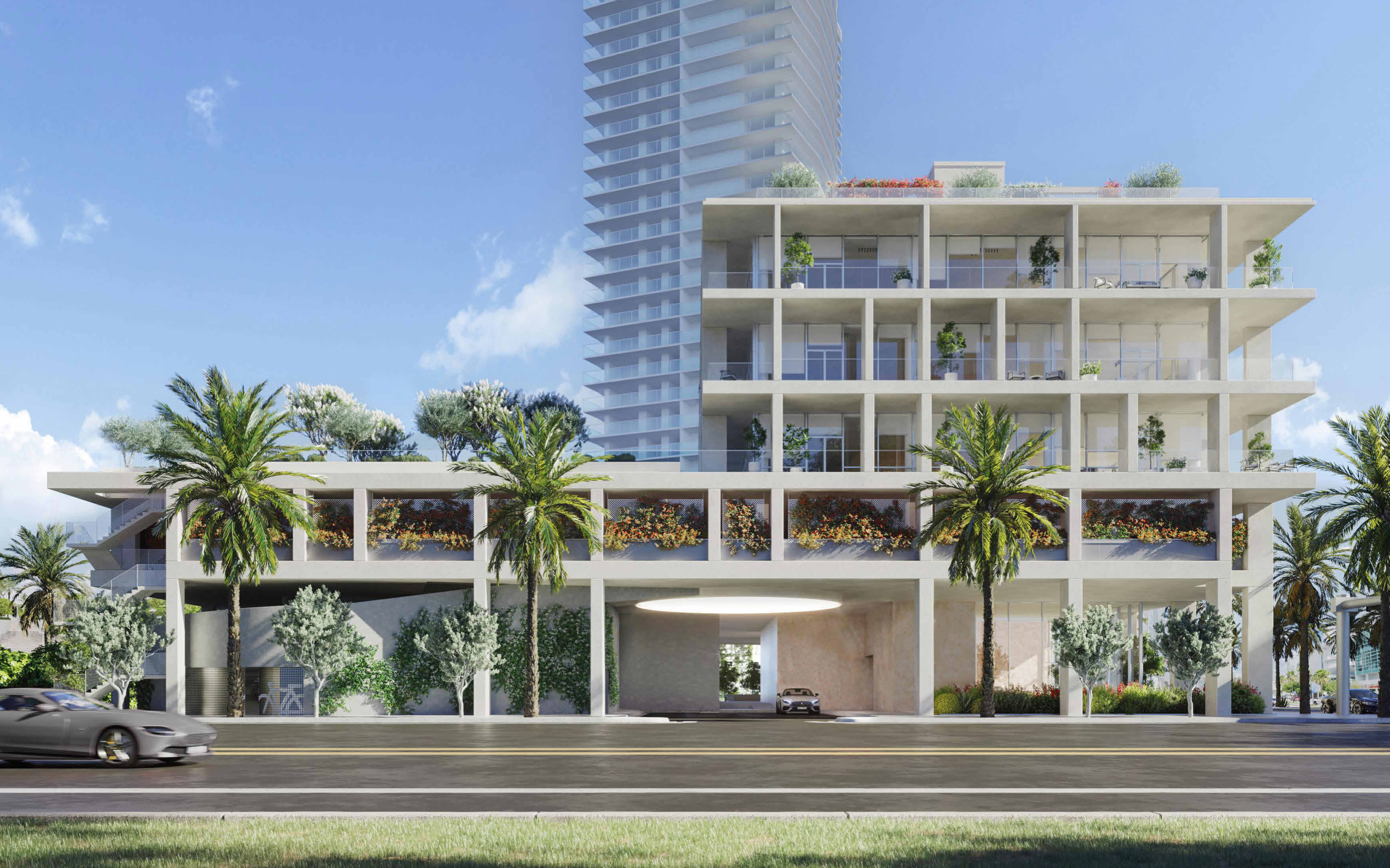
1100 5th Street. Credit: Zyscovich, LLC.
The ground floor of the building will house the office lobby, a restaurant, and essential back-of-house spaces. An open court/patio accessible to the public will be near the entrance. The design strategically places loading and back-of-house operations on the east side along Lenox Avenue, screened from public view. In line with resiliency policies to reduce traffic, the project dedicates 1,647 square feet to a Mobility Hub that will include long-term bicycle racks and lockers, short-term bicycle racks, a bicycle repair workshop, and four showers for commuting cyclists.
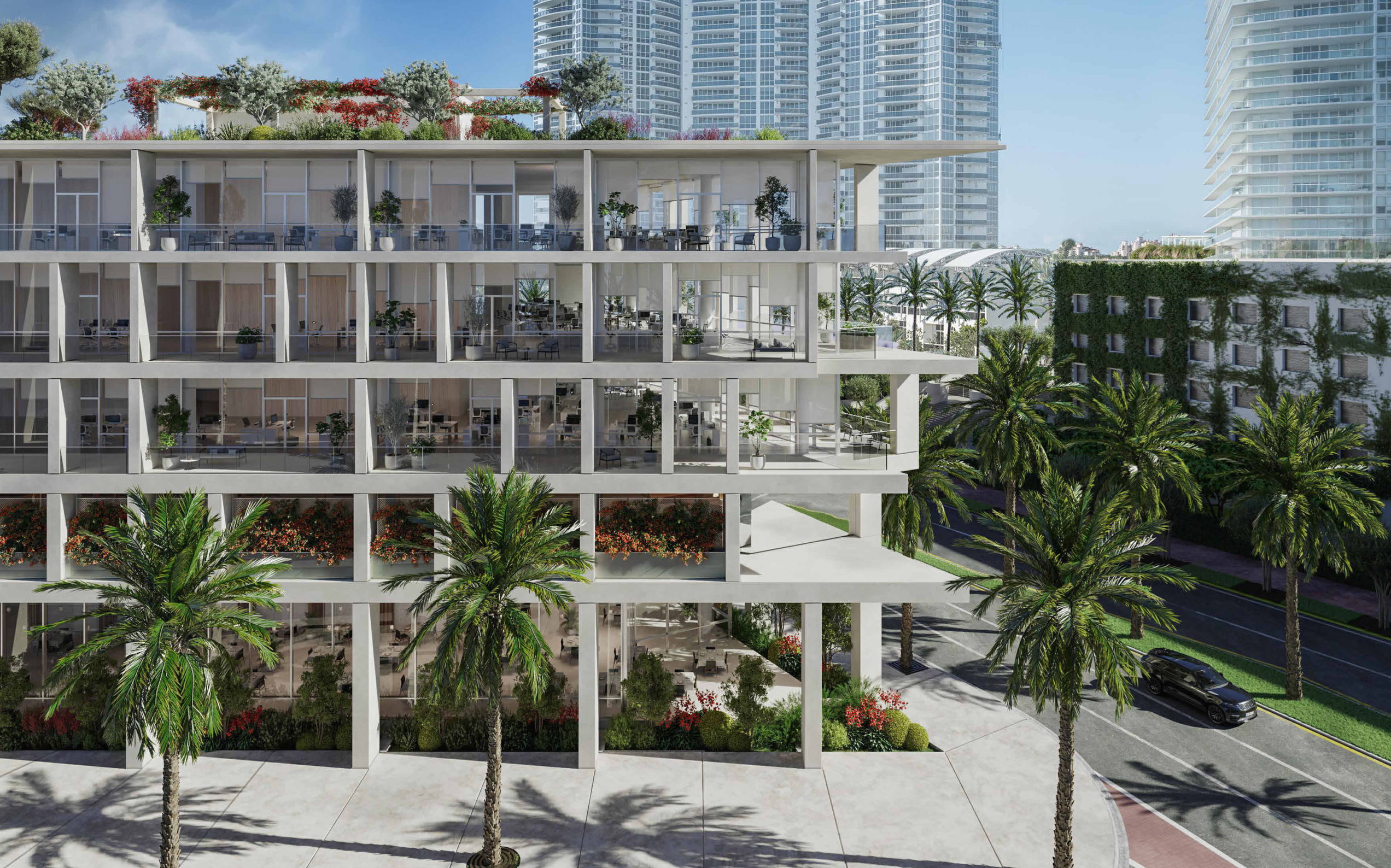
1100 5th Street. Credit: Zyscovich, LLC.
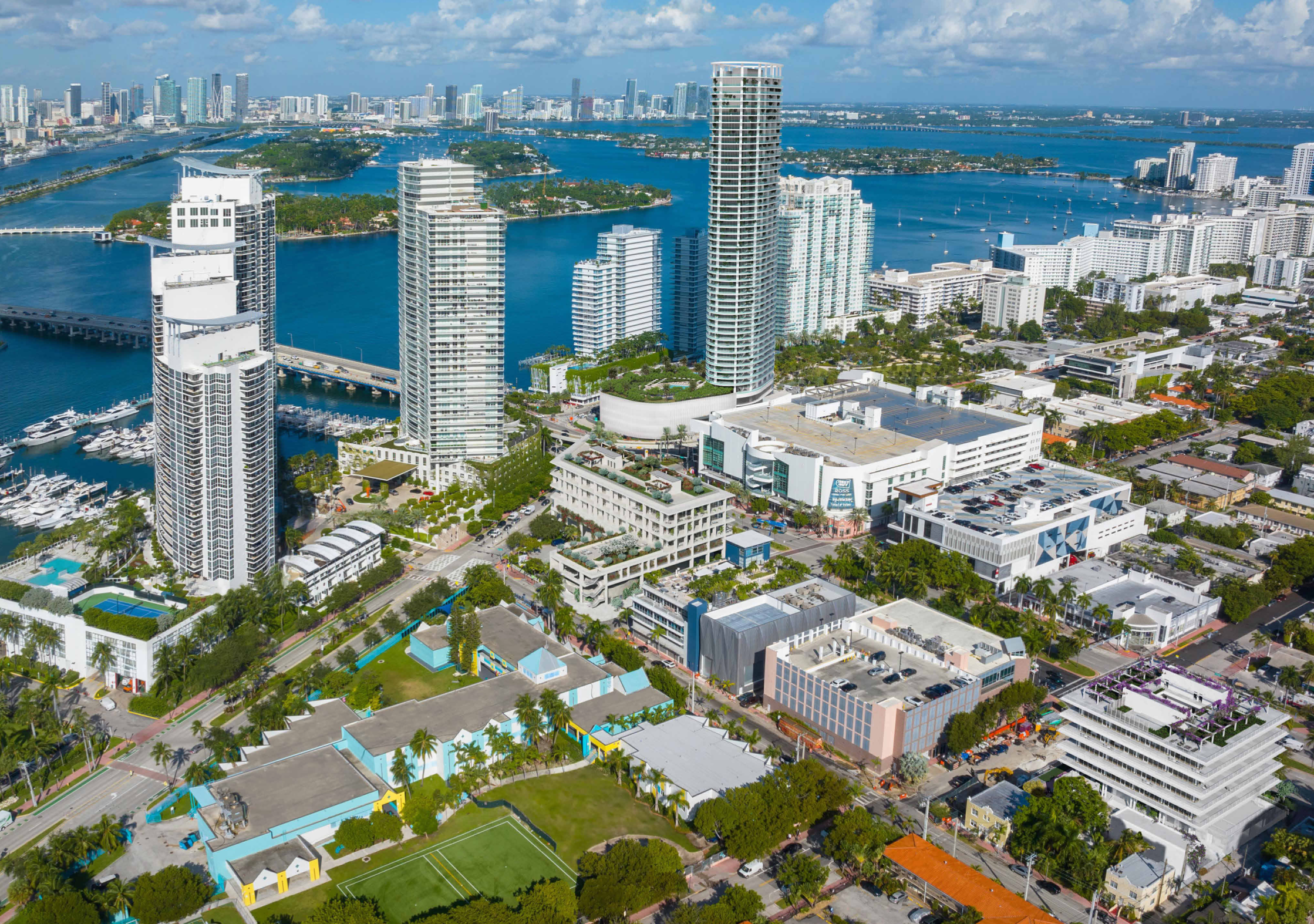
1100 5th Street. Credit: Zyscovich, LLC.
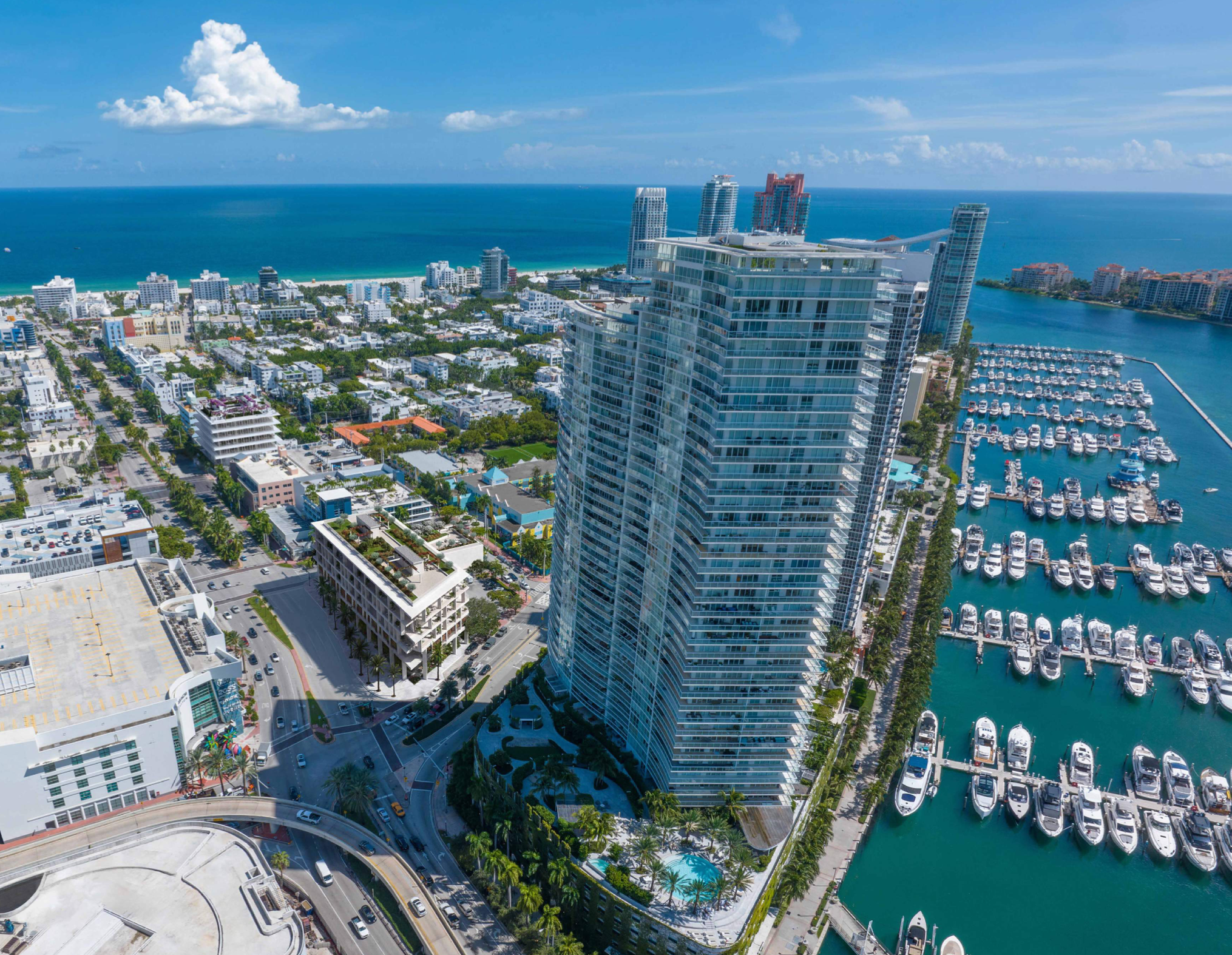
1100 5th Street. Credit: Zyscovich, LLC.
The second level of the building will consist of a parking deck that includes ADA-compliant spaces, four VIP self-parking spaces designated for office tenants and controlled by security cards with no public access, and additional spaces utilizing mechanical stackers operated exclusively by valet staff. The upper floors, levels three through five, will house the remainder of the office spaces. The project does not propose any outdoor entertainment facilities.
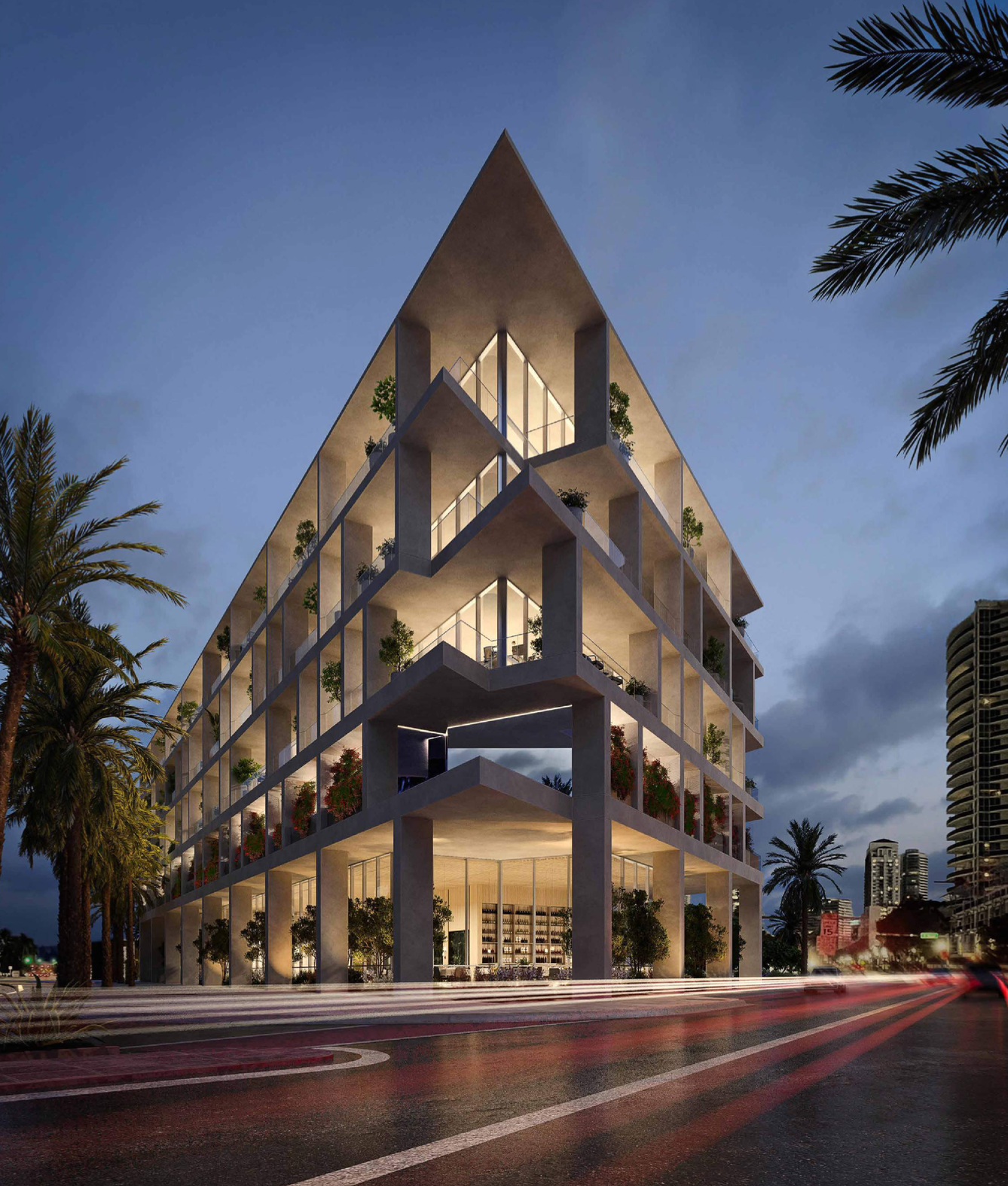
1100 5th Street. Credit: Zyscovich, LLC.
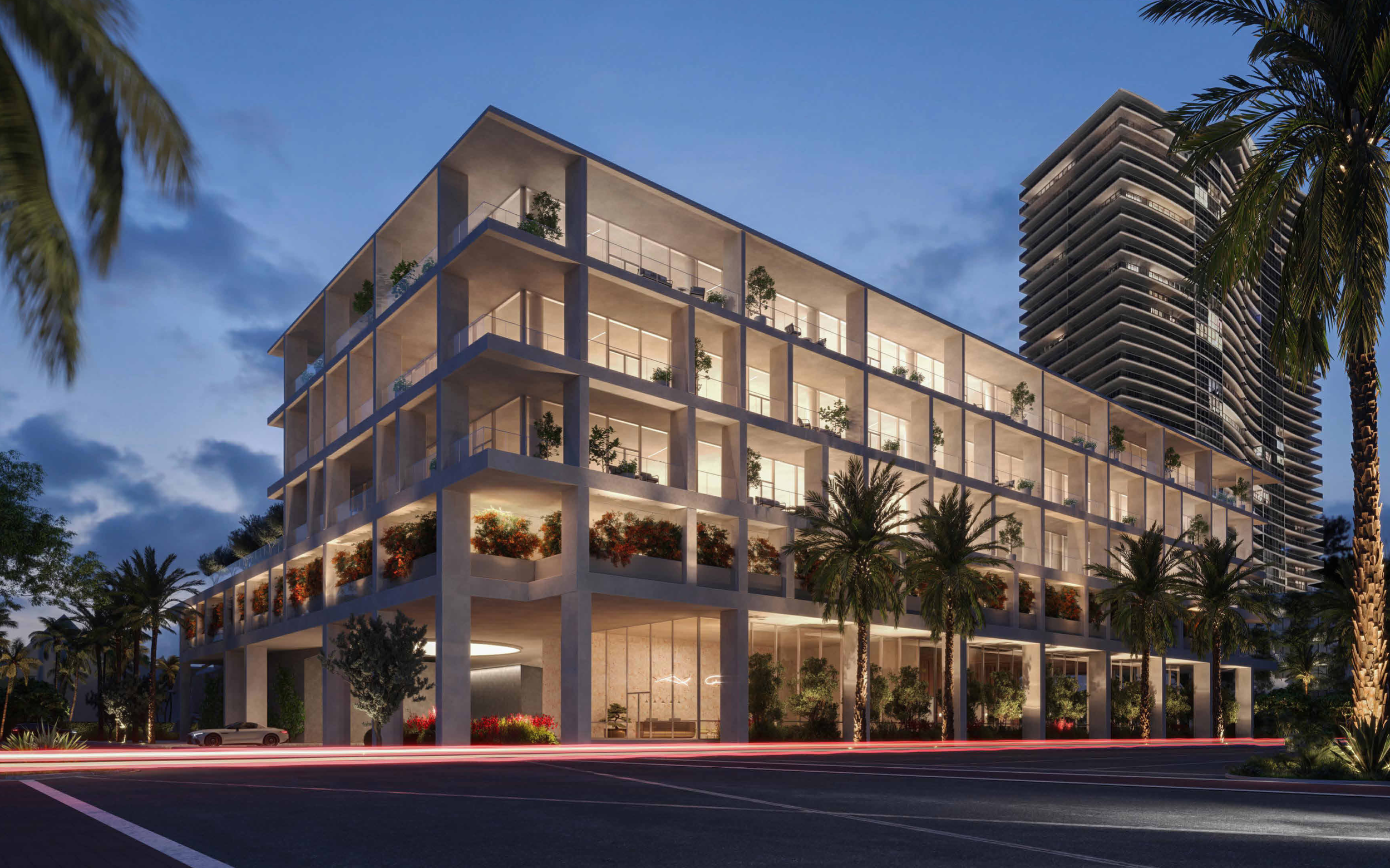
1100 5th Street. Credit: Zyscovich, LLC.
The building’s design seamlessly transitions from the bustling commercial environment along Fifth Street to the quieter civic and residential areas to the south and east. The structure promotes a modern, light-filled workspace facing Fifth Street, featuring extensive balconies, glazing, and planters on every level, alongside decorative columns that taper with each ascending floor. It steps down in mass and height towards the south, providing a harmonious architectural transition to the adjacent civic and residential zones.
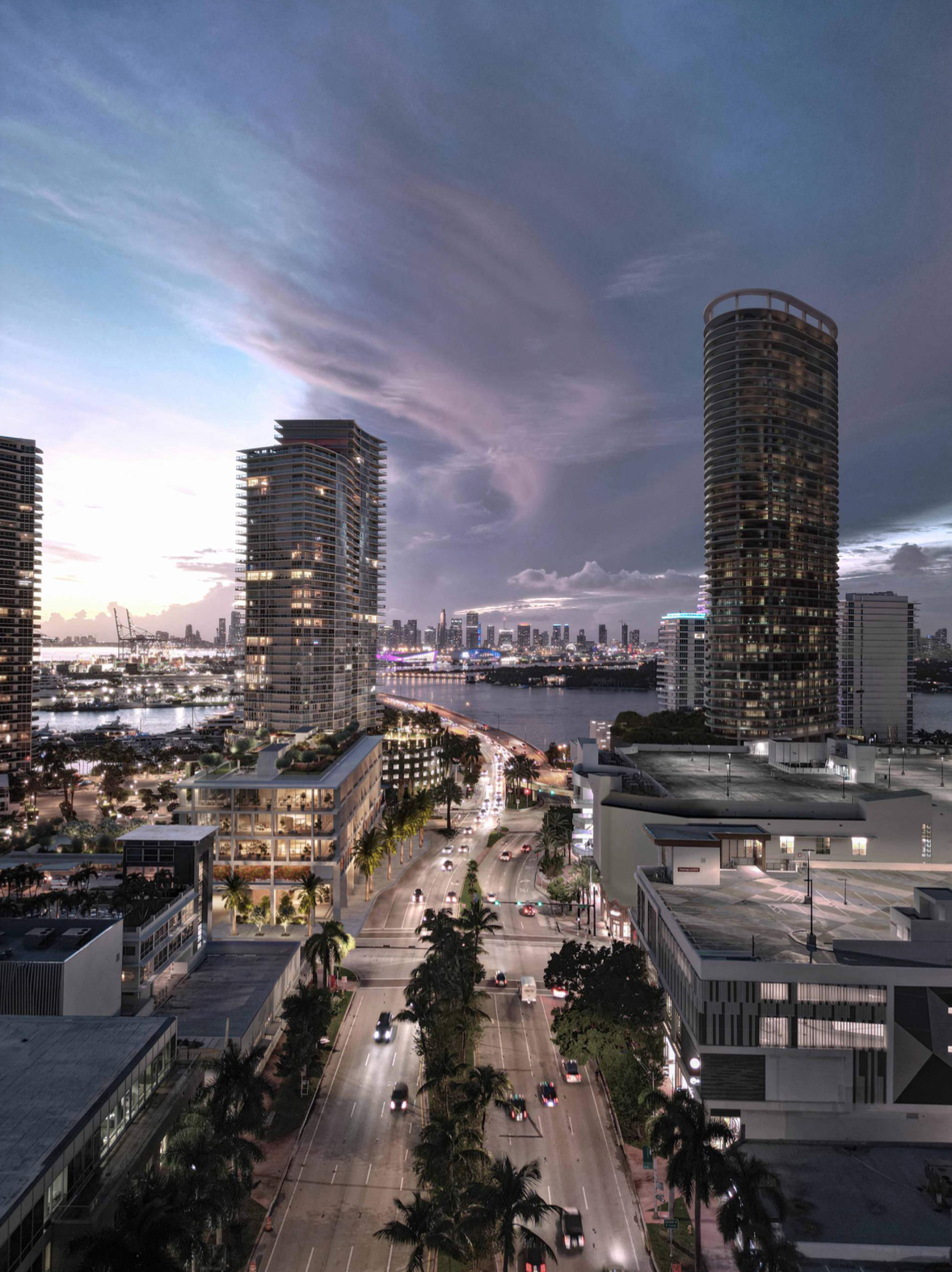
1100 5th Street. Credit: Zyscovich, LLC.
The developer is requesting a waiver to facilitate development, specifically concerning the elevation of the sidewalk along Fifth Street. This waiver seeks an exception to the standard elevation increases typically required, citing the presence of a wide, landscaped public swale with mature palms that serve as a pedestrian buffer and a complex street crossing arrangement at the intersection of Alton Road and Fifth Street.
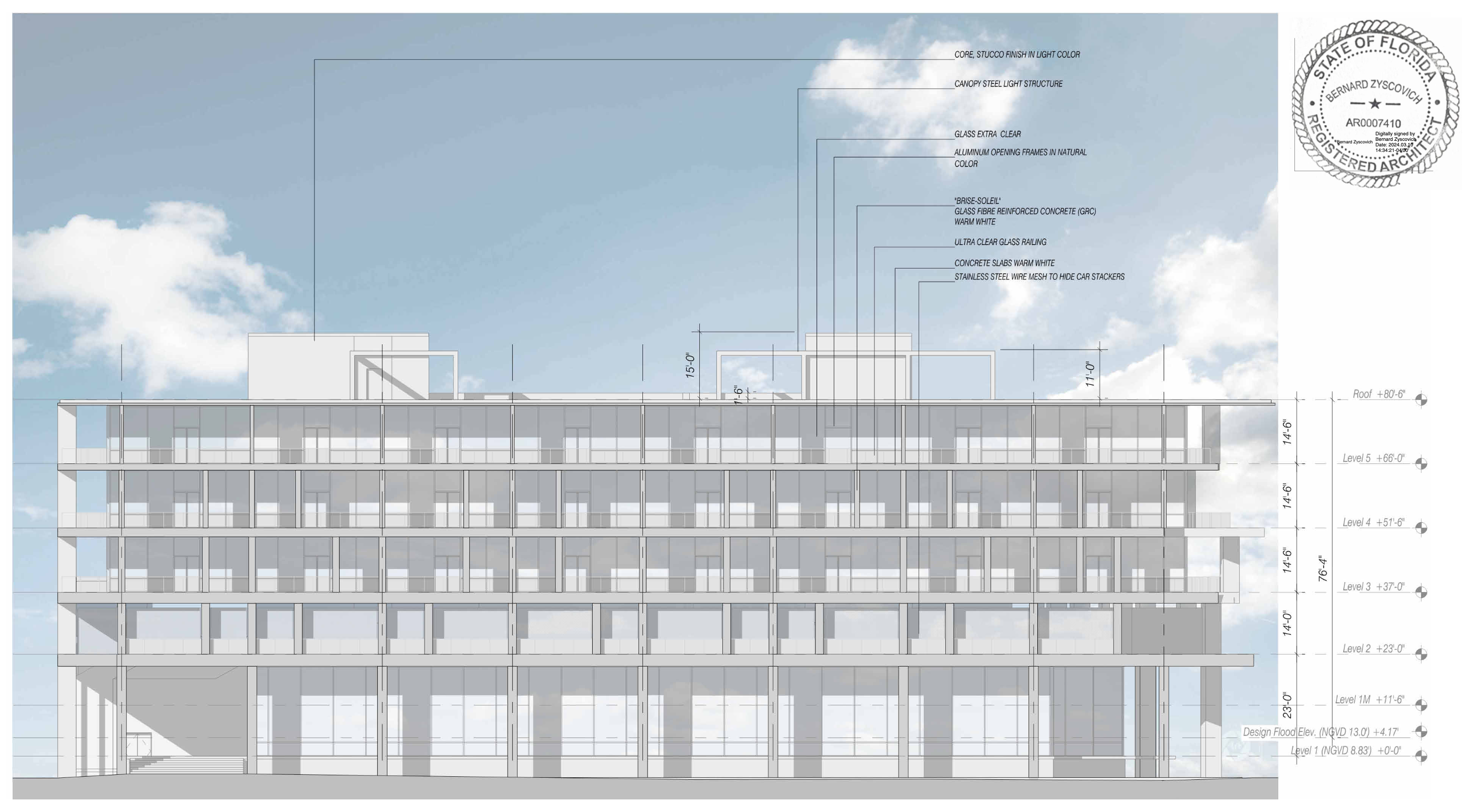
1100 5th Street. Credit: Zyscovich, LLC.
The developer also seeks two variances:
- The first request involves a variance from the requirement for an open court space for lots wider than 100 feet. Although the project includes a 1,351-square-foot patio that exceeds the required area, its location, and integration with existing bus and pedestrian traffic necessitate this variance for optimal functionality and public use.
- The second request is for a slight increase in the maximum building height to enhance the building’s resilience to sea level rise.
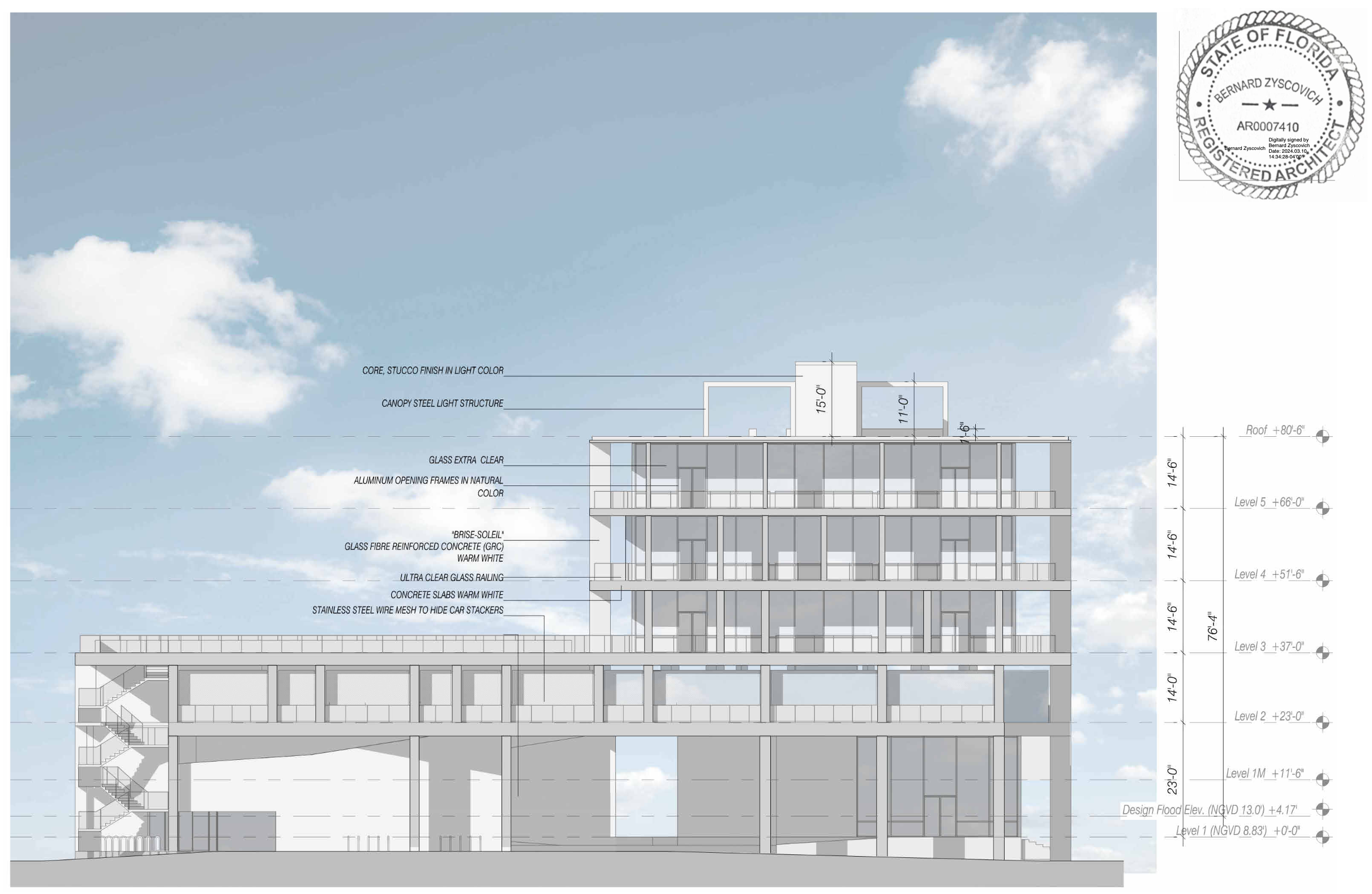
1100 5th Street. Credit: Zyscovich, LLC.
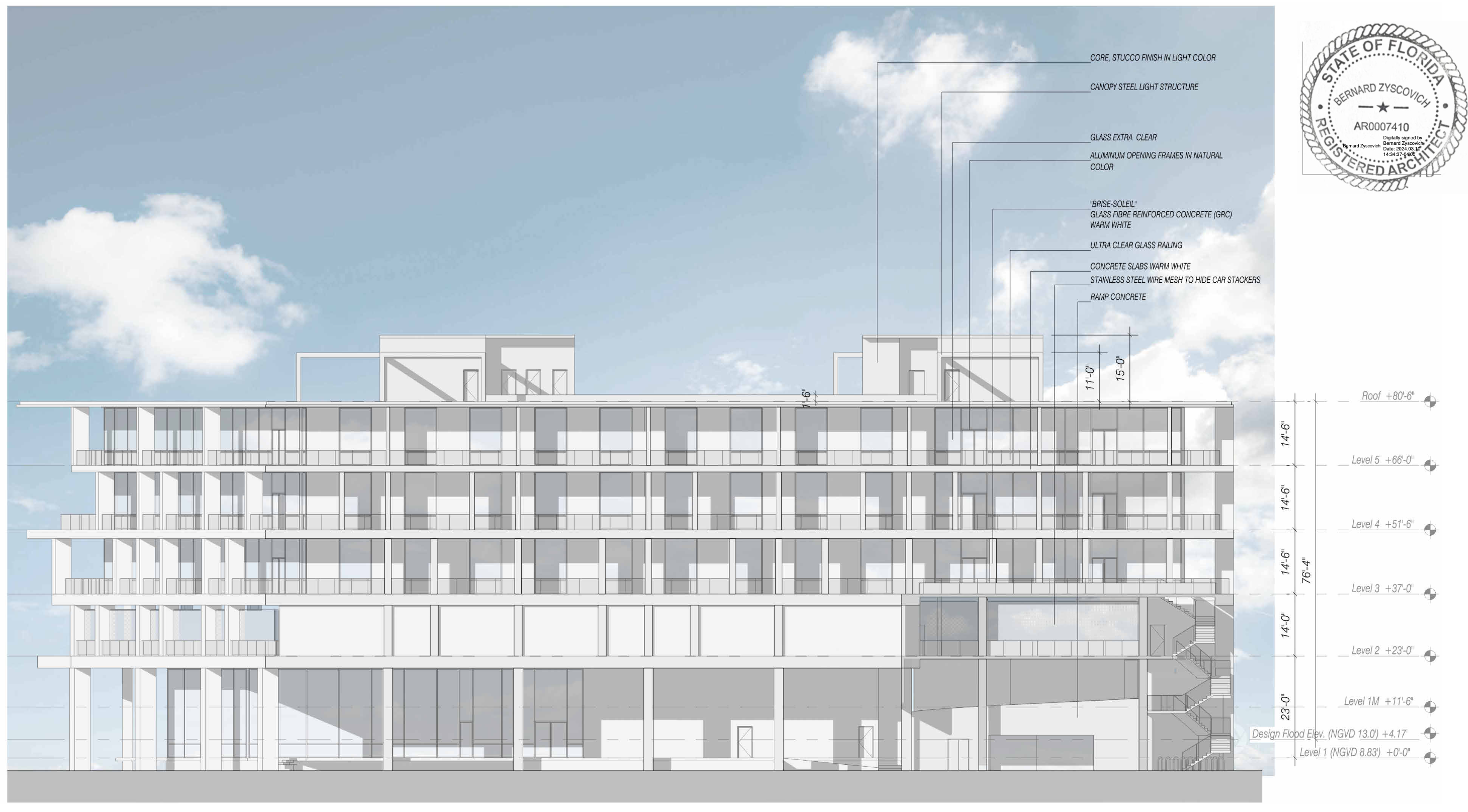
1100 5th Street. Credit: Zyscovich, LLC.
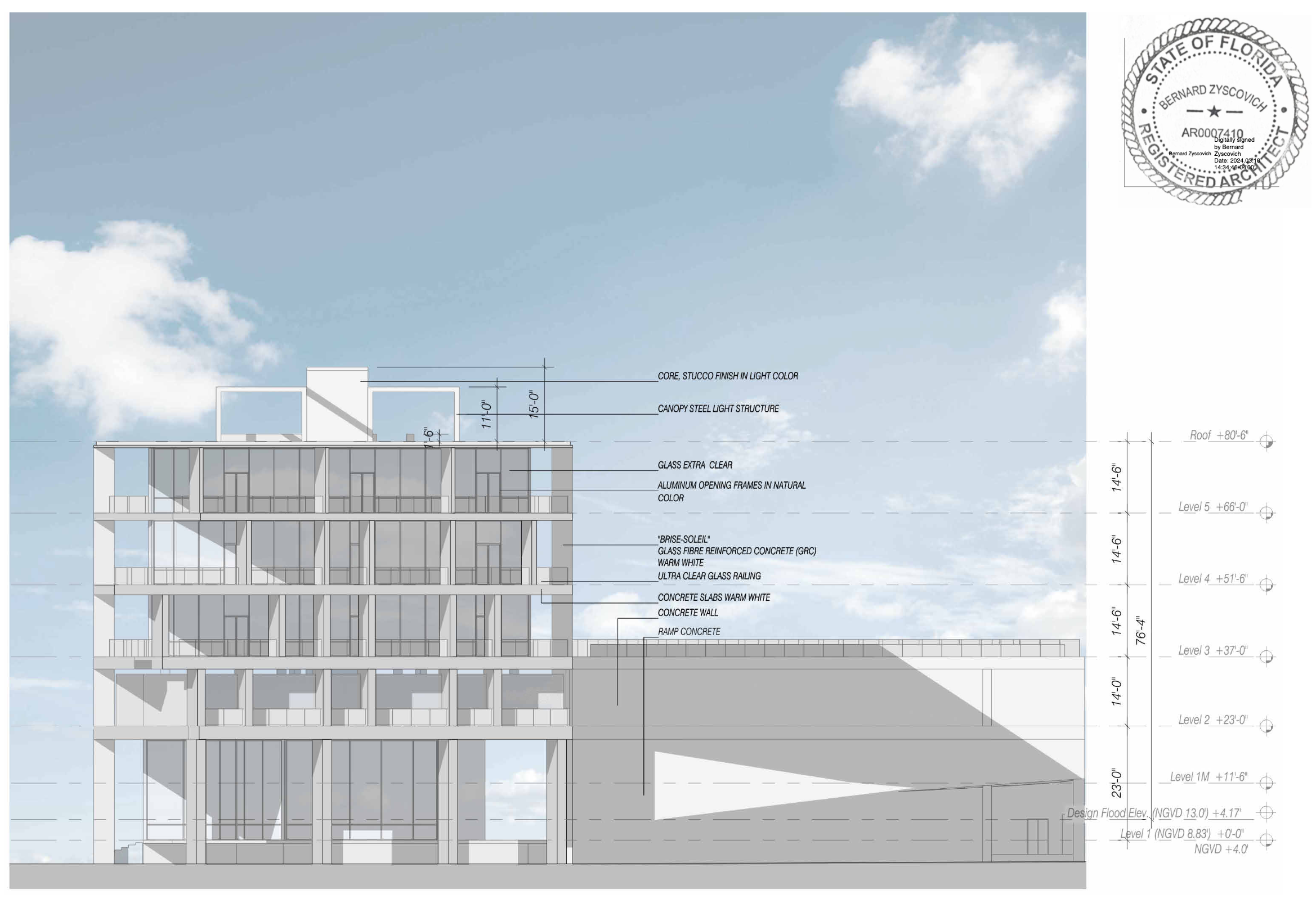
1100 5th Street. Credit: Zyscovich, LLC.
The estimated cost for construction is projected at approximately $15,000,000.
Subscribe to YIMBY’s daily e-mail
Follow YIMBYgram for real-time photo updates
Like YIMBY on Facebook
Follow YIMBY’s Twitter for the latest in YIMBYnews

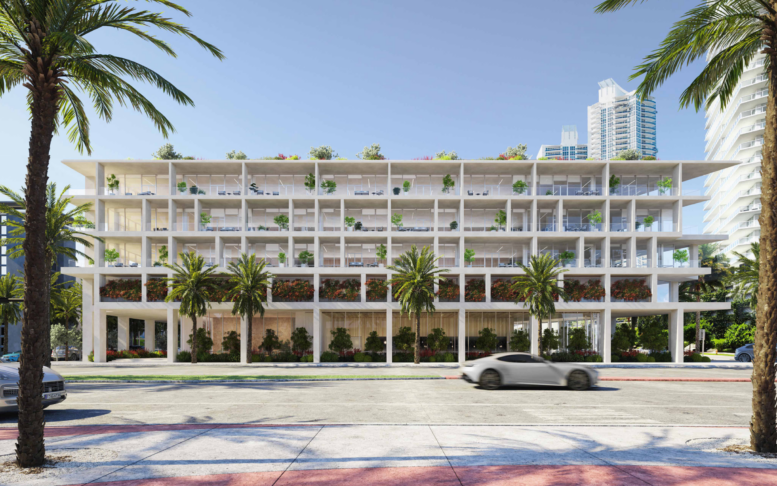


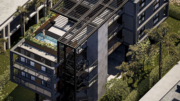
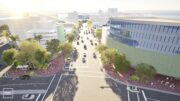
I can’t believe the City of Miami Beach wouldn’t make the parking lot a part of this project. is best and highest use of the property a 25 space surface parking lot?