The Miami Beach Design Review Board has received a new filing for Casa Leroy Dobles, a duplex residential project proposed for review on July 2. Starvip, LLC, managed by Alexis Leroy, is the applicant, and MATEU Architecture is the architect. The proposed building will be a three-level duplex residence at 1339 14th Terrace in Miami Beach. This project aims to provide a modern and respectful design alternative to the typically dense residential developments in the neighborhood.
The 48-foot-tall, 5,751-square-foot duplex features a modern style that aligns with Miami Beach’s rich Moderne and Art Deco architecture history. The design prioritizes openness and privacy, organizing the building program to harmonize with future developments expected to be four or five stories high.
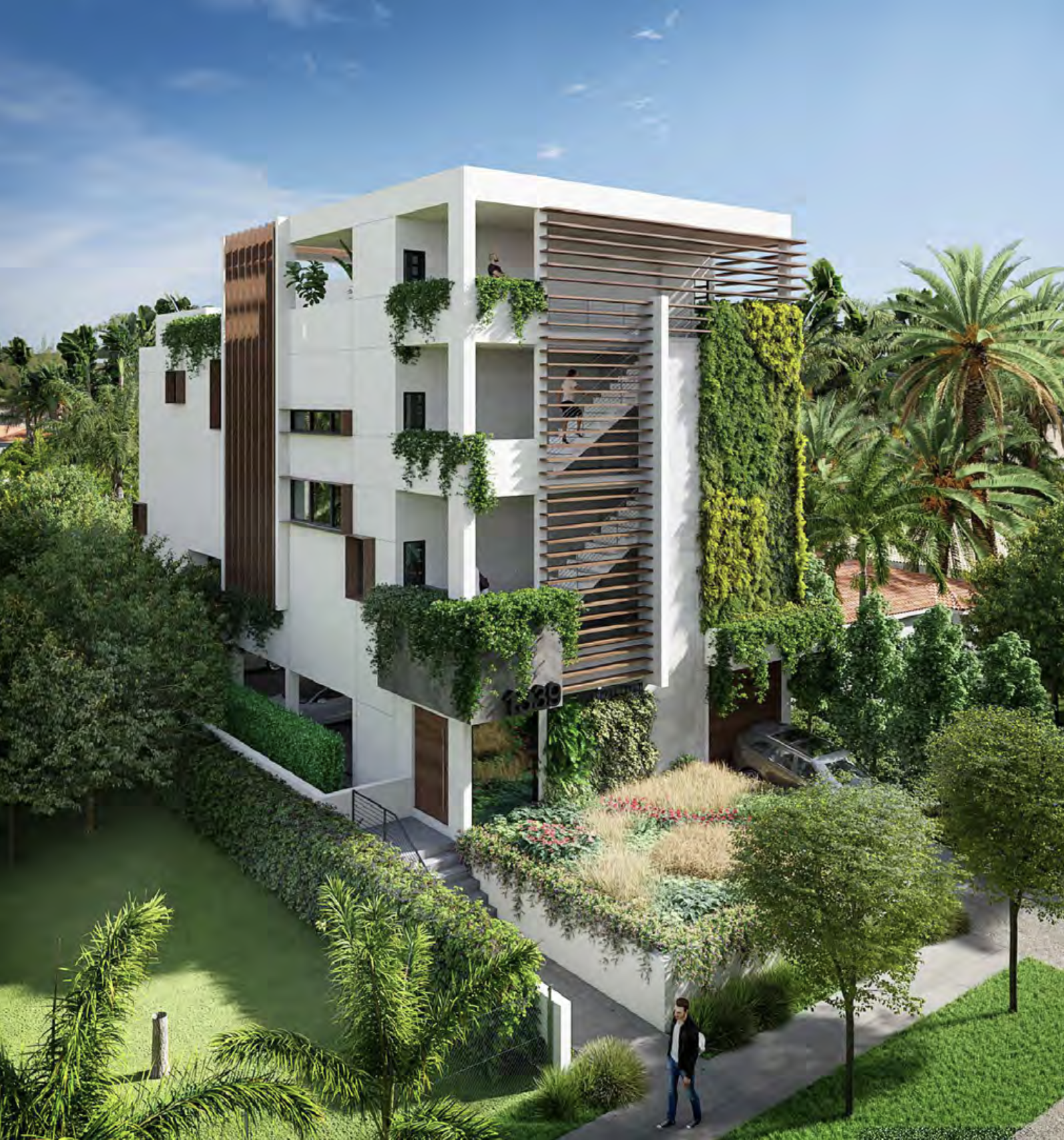
Casa Leroy Dobles. Credit: MATEU Architecture.
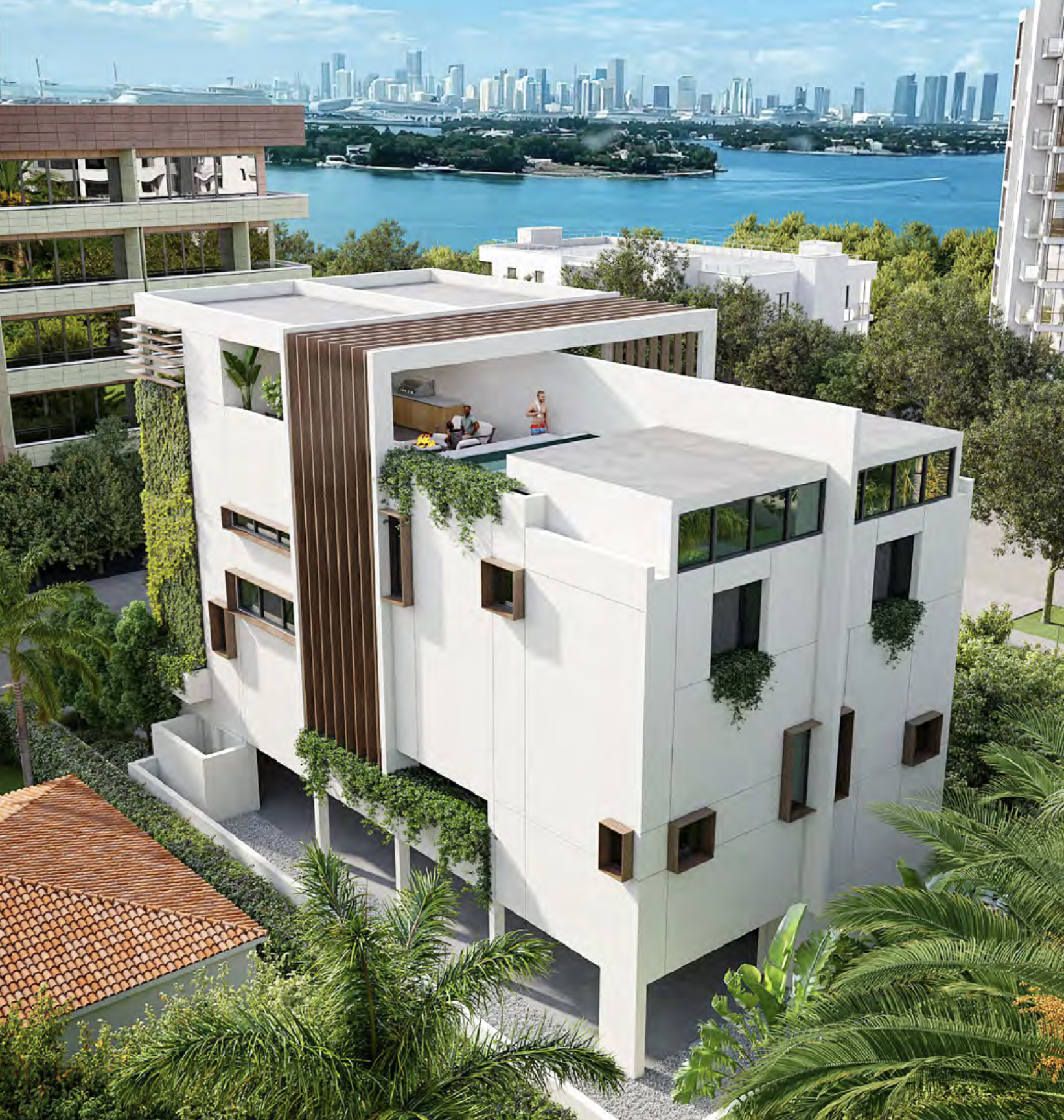
Casa Leroy Dobles. Credit: MATEU Architecture.
The ground floor is dedicated to covered parking and storage, concealed from street view by vertical circulation elements such as stairs and an elevator. This layout adheres to zoning requirements and creates a “front porch” effect. The second level of Casa Leroy Dobles is dedicated to the main living spaces, including the Great Room and a bedroom suite. A vertical glass area in the central dining space provides natural light, enhancing the openness and privacy central to the design. The third level contains the master bedroom suite, an additional bedroom suite, and an office/studio area.
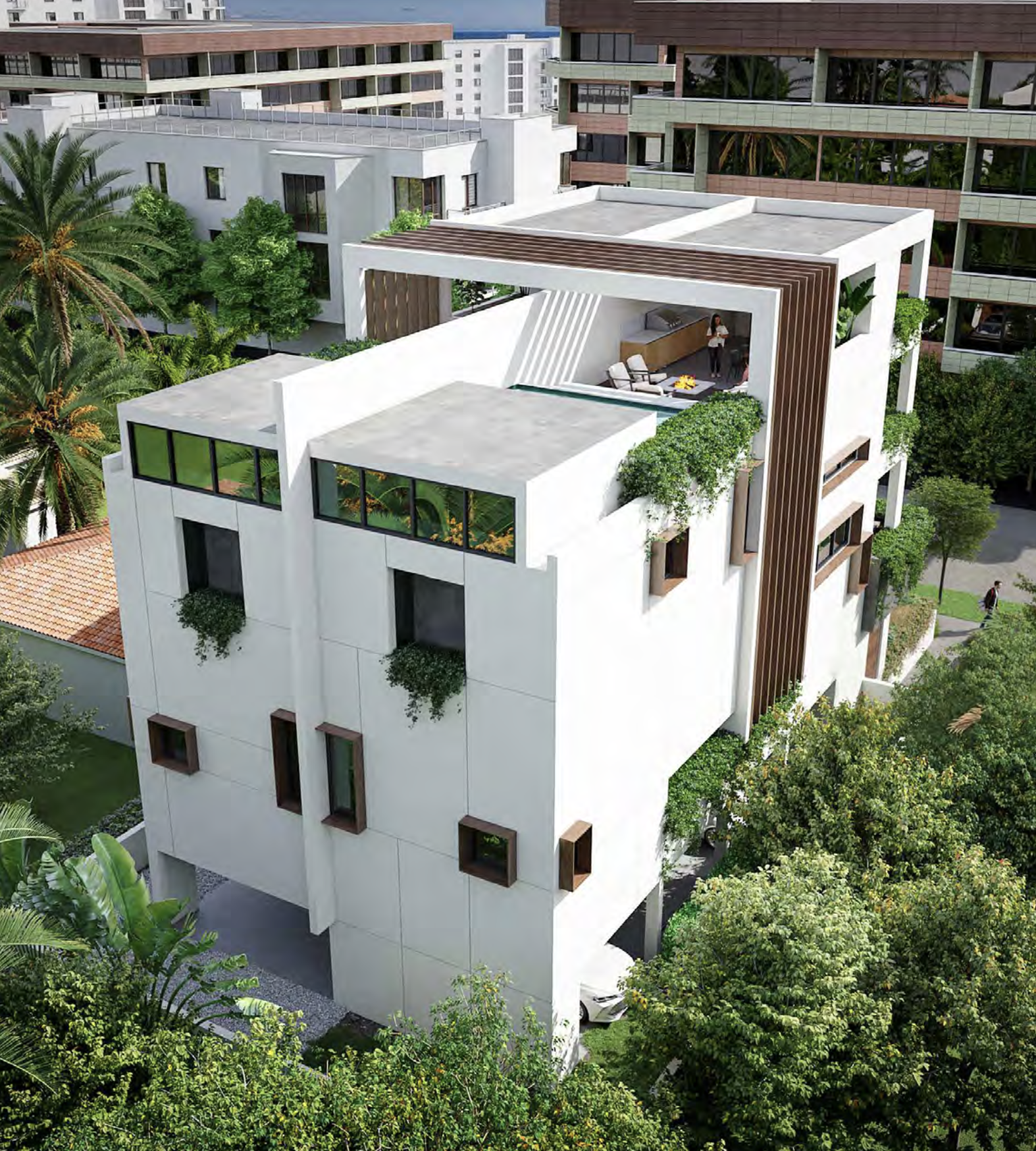
Casa Leroy Dobles. Credit: MATEU Architecture.
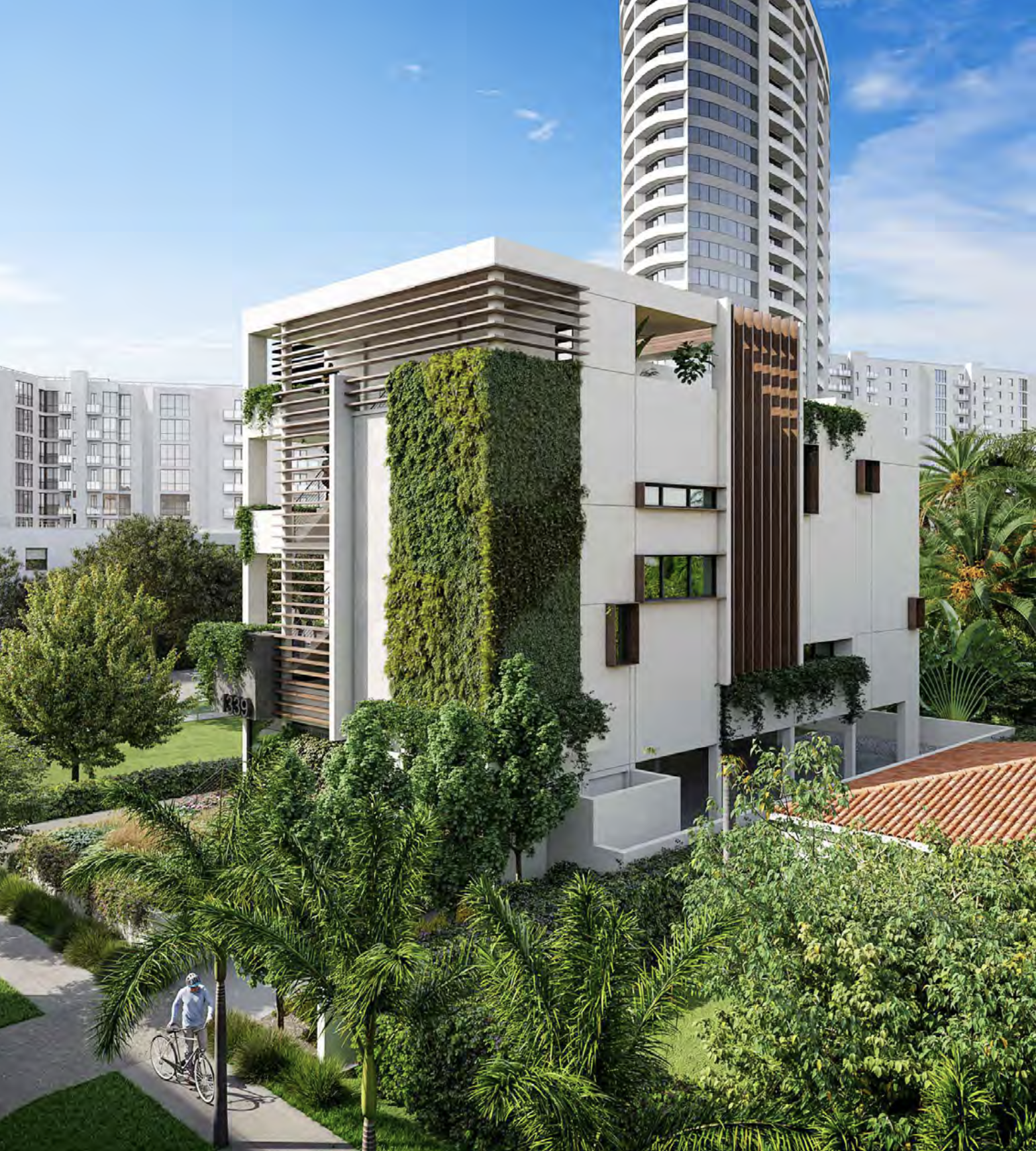
Casa Leroy Dobles. Credit: MATEU Architecture.
The rooftop features outdoor entertaining spaces that transition from covered to trellised to open areas, including a small pool for each unit. The landscape design would incorporate 100% Florida native trees, palms, and ground cover, selected for their high saltwater tolerance and ease of maintenance.
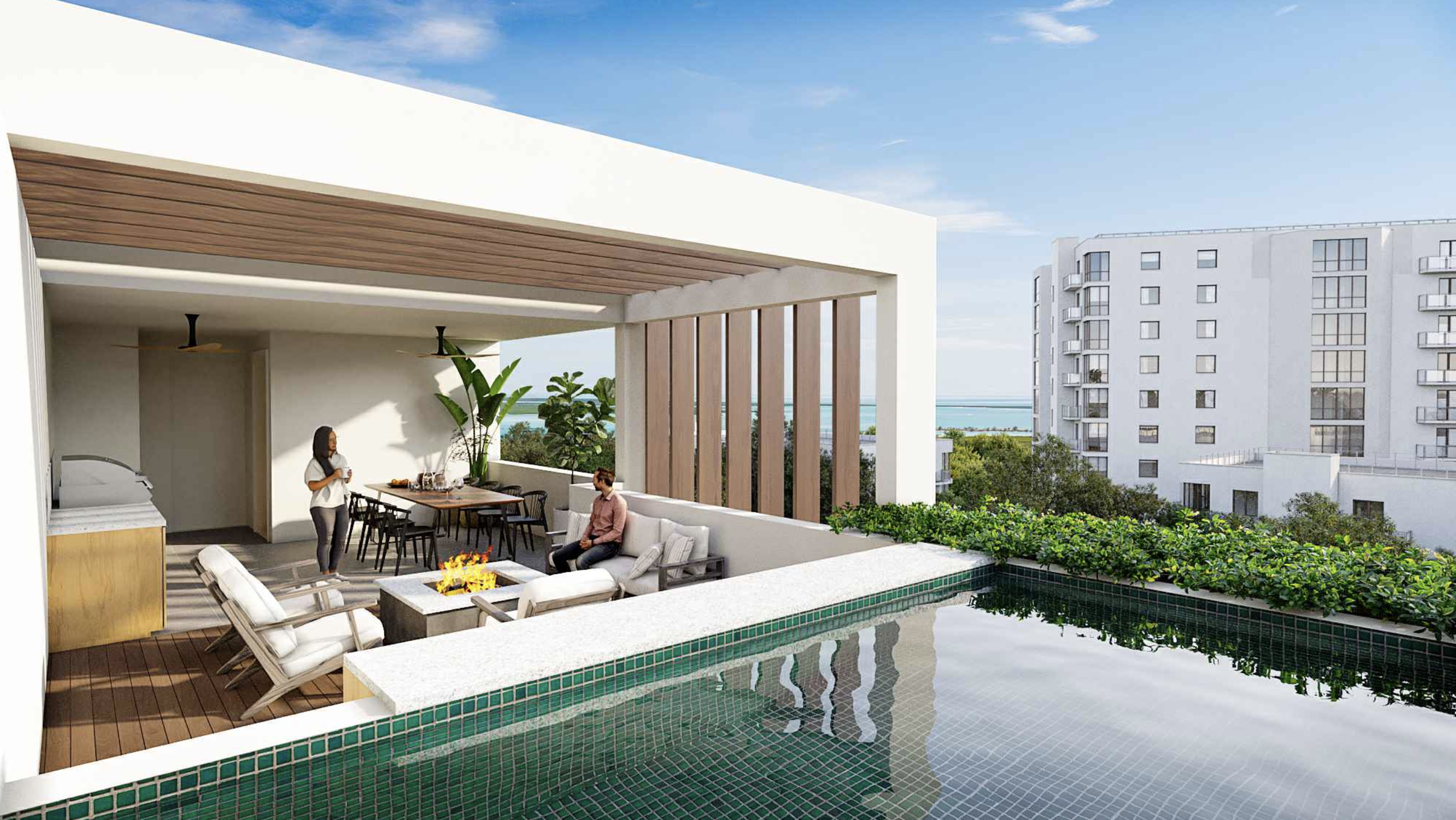
Casa Leroy Dobles. Credit: MATEU Architecture.
The material board outlines various architectural elements and finishes intended for the project. It includes black anodized metal glazing mullions, clear neutral Vitro architectural glass for glazing, and white porcelain tile with a matte finish for architectural feature walls. Additional materials include a dark bronze anodized metal trellis, board-formed concrete for feature walls, and a stucco wall finish in white. The design also incorporates an architectural green wall system, using Florida native vegetation for high saltwater tolerance and easy maintenance and McNichols fiberglass grating for patio flooring.
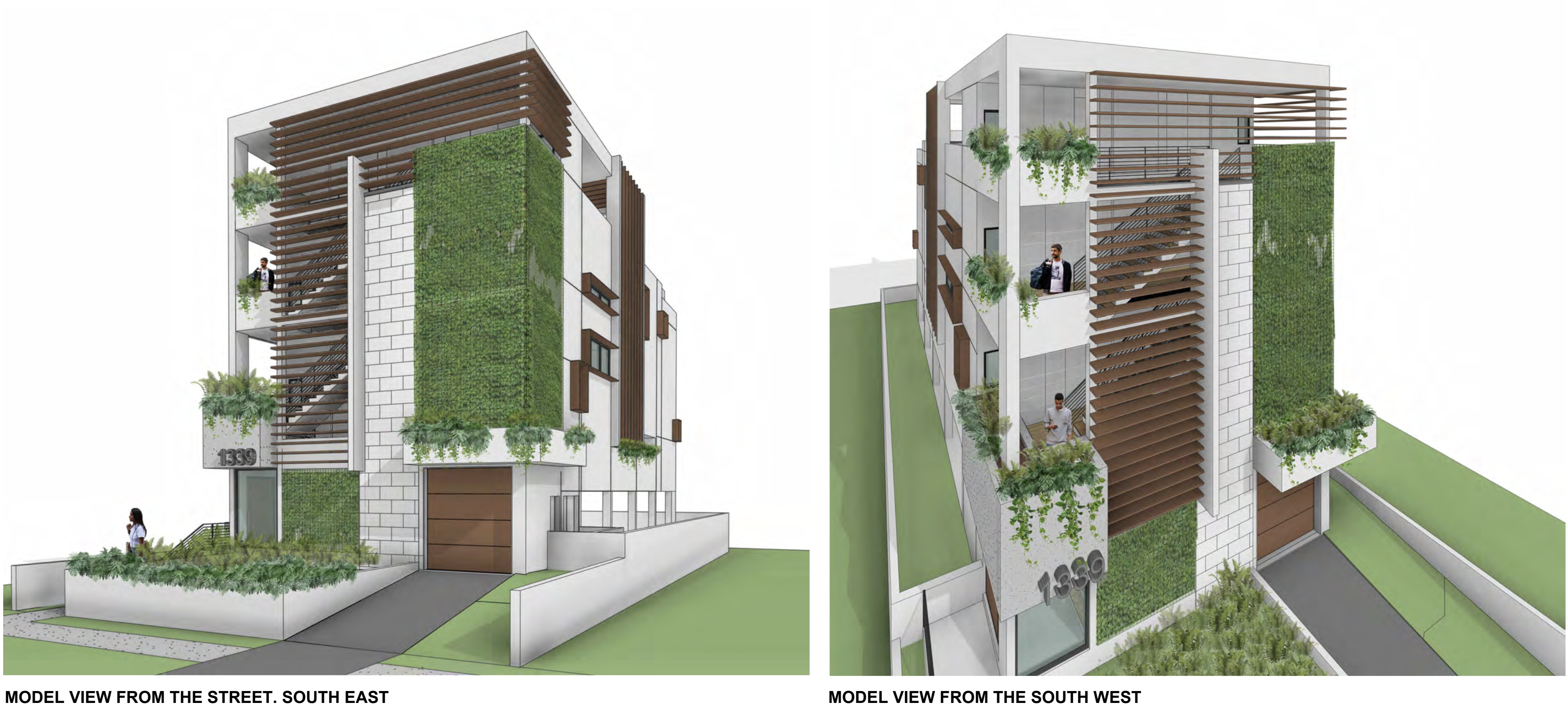
Casa Leroy Dobles. Credit: MATEU Architecture.
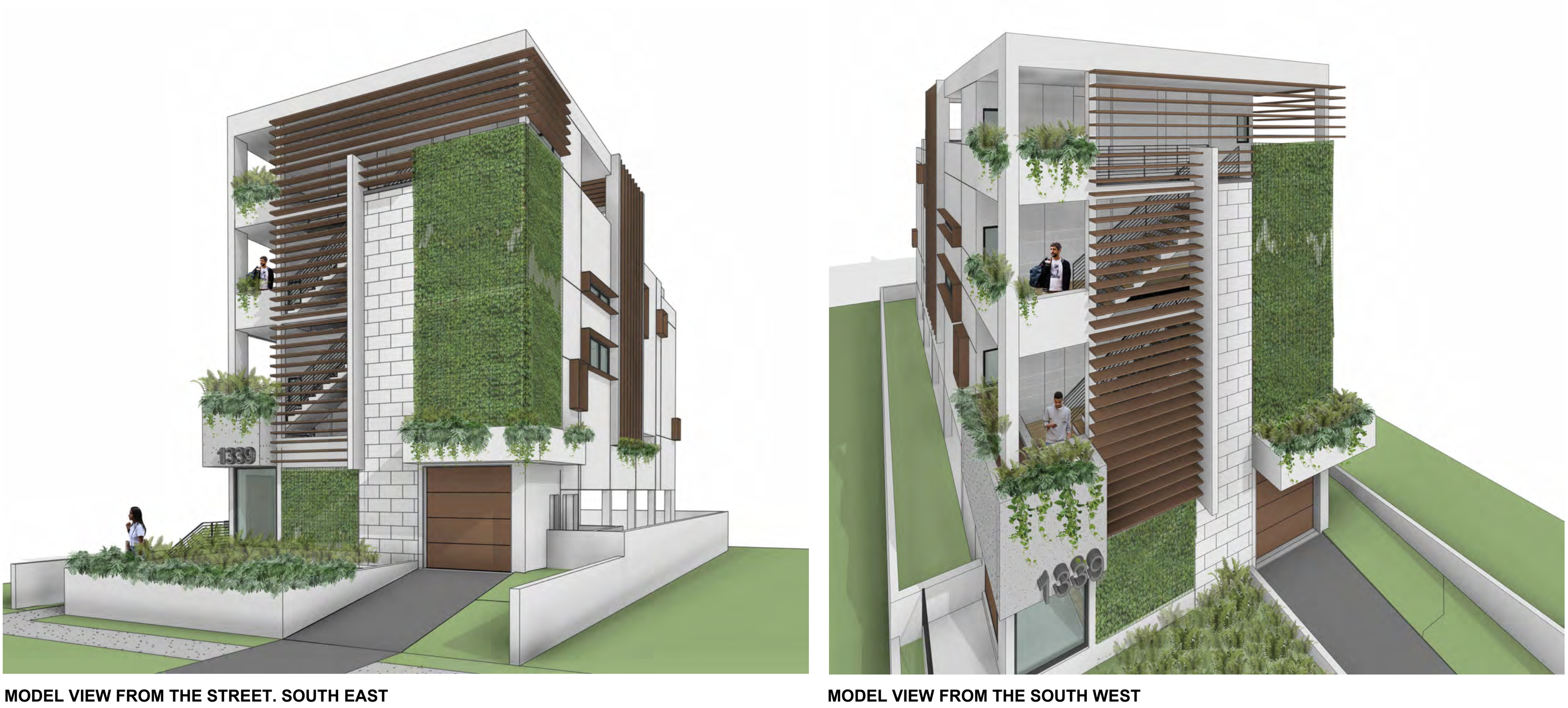
Casa Leroy Dobles. Credit: MATEU Architecture.
The project includes a waiver request to locate the underside of the first habitable floor slab at 10 feet above BFE+1 instead of the 12 feet above BFE+1. Apart from this waiver, Casa Leroy Dobles will comply with all existing zoning regulations and will not seek any special variances or relief.
Subscribe to YIMBY’s daily e-mail
Follow YIMBYgram for real-time photo updates
Like YIMBY on Facebook
Follow YIMBY’s Twitter for the latest in YIMBYnews

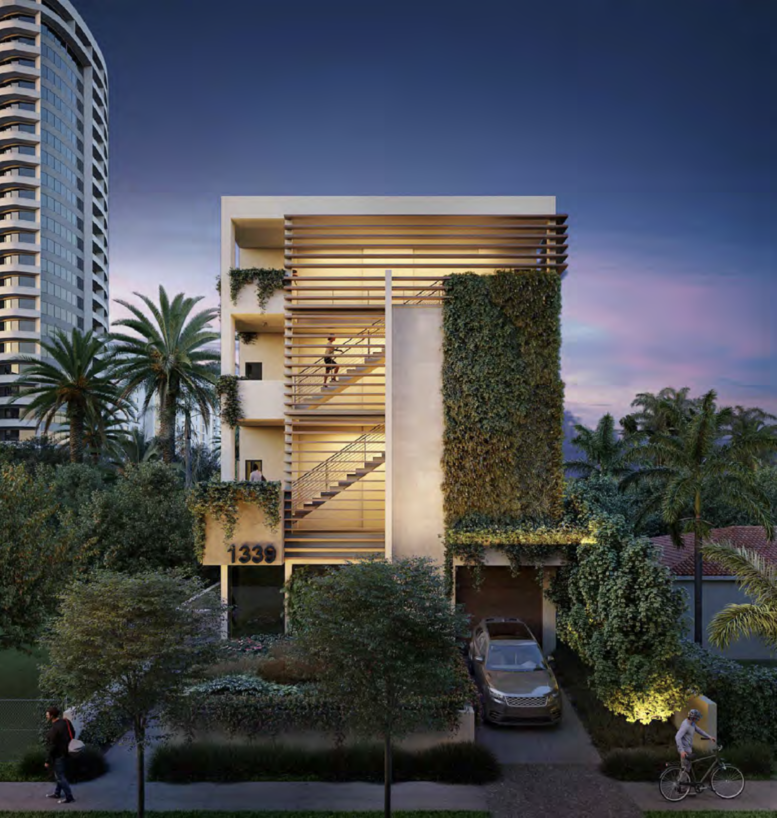
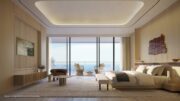
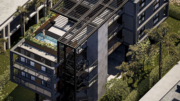

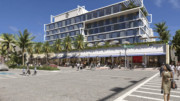
Not only is the headline address completely wrong (It’s in Pinecrest,South of Miami), but it is not at all Art Deco. It’s sort of Bauhaus.
This is completely in Miami Beach.