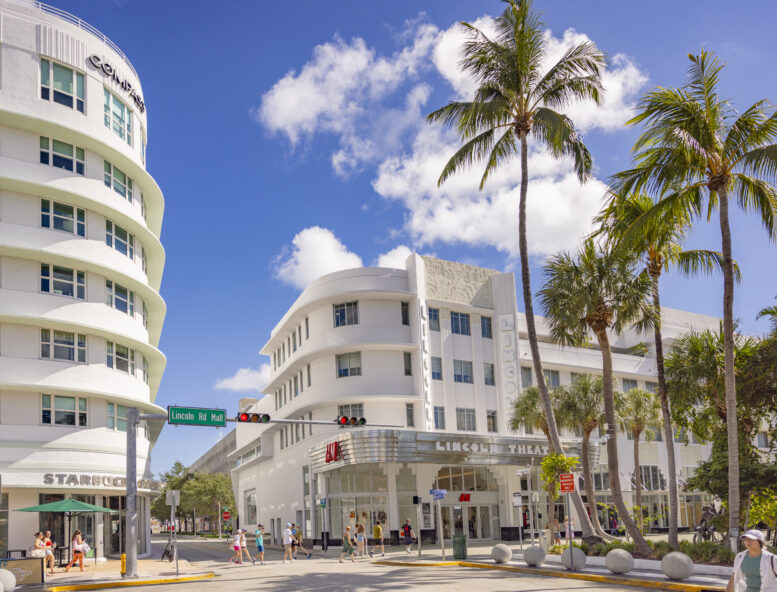The Miami Beach City Commission has unanimously approved a sweeping temporary deregulatory ordinance designed to accelerate the opening of qualifying restaurants and indoor live entertainment venues across several of the city’s primary commercial corridors, including Lincoln Road. The policy removes the requirement for conditional use permits in designated districts and is intended to help fill vacant retail spaces more quickly while restoring activity to core business areas.
The measure, championed by Alex J. Fernandez, creates defined exceptions to the city’s conditional use process for qualifying restaurants and indoor entertainment establishments. Under the temporary framework, restaurants offering indoor live entertainment may operate without a conditional use permit at occupancies of up to 750 persons, a substantial increase from the previous 200-person threshold. Establishments approved under the temporary program may continue operating beyond the program period, provided they remain in compliance with applicable city regulations.
“We’re temporarily deregulating and streamlining approvals to make it easier for live entertainment and quality restaurants to make a comeback on the Beach,” said Miami Beach Commissioner Alex J. Fernandez, who championed the change. “When people reminisce about the heyday of Miami Beach, they think of beloved venues of the past like the Van Dyke Cafe that was famous for its live jazz. The irony is that this type of venue that people miss would not be allowed to open as of right under the framework we just changed. By removing the requirement for conditional use permits, we’re opening the door for live music, quality restaurants, and bringing life back to our main commercial corridors.”
Existing qualifying businesses with an occupancy of fewer than 750 persons may also introduce live indoor entertainment under the ordinance by updating their certificate of use or business tax receipt with the City of Miami Beach.
Eligible commercial districts include Lincoln Road between Collins Avenue and Alton Road, Washington Avenue between 5 Street and Lincoln Road, Collins Avenue between 65 and 75 streets, 71 Street or Normandy Drive between Collins Avenue and Rue Notre Dame, and 41 Street between Alton Road and Pine Tree Drive.
The ordinance includes safeguards. Outdoor entertainment, open-air rooftop venues, and adult entertainment uses are not permitted under the program. Businesses that violate city code may be subject to revocation.
“Miami Beach is open for business. We’re cutting red tape while maintaining high standards, so responsible businesses can open faster and bring energy to our commercial corridors,” said Steven Meiner.
“This is another proactive business tool made possible by Miami Beach’s leadership,” added Lyle Stern, president of the Lincoln Road Business Improvement District. “It immediately eliminates overregulation and restrictions that have prevented our business community from being competitive. Now is the moment to bring the energy of live music back to Miami Beach.”
City officials described the ordinance as part of a broader series of business-oriented reforms aimed at reactivating commercial corridors, including same-day permitting for qualifying commercial spaces and the waiver of concurrency and mobility fees.
“We’re undoing layers of bureaucracy and championing a new era to help businesses prosper in Miami Beach,” Fernandez added.
Subscribe to YIMBY’s daily e-mail
Follow YIMBYgram for real-time photo updates
Like YIMBY on Facebook
Follow YIMBY’s Twitter for the latest in YIMBYnews


Expectations: Van Dyke Cafe. Realty: Obnoxious, trashy nightclubs.