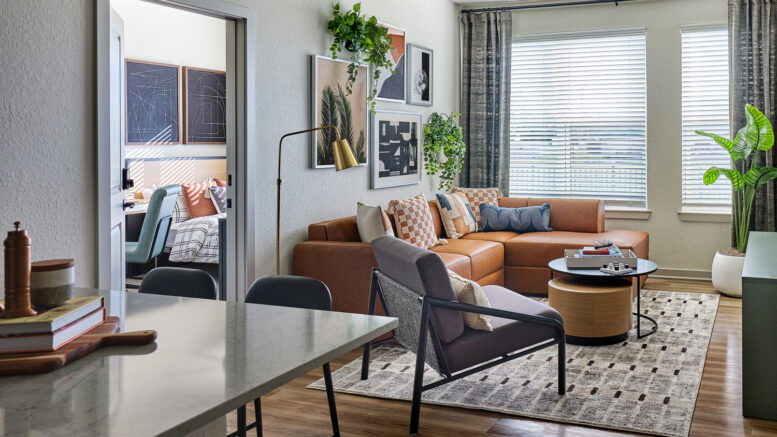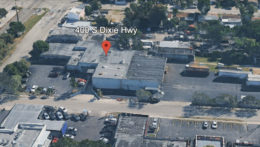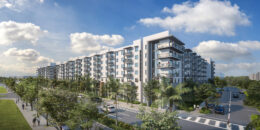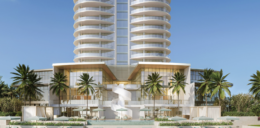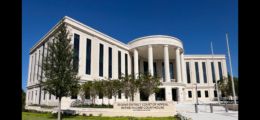Interiors Completed for Aperture Student Housing Community at 12727 East Colonial Drive in Orlando
Interior design work has been completed for Aperture, a new 680-bed off-campus student housing community located at 12727 East Colonial Drive in Orlando, near the University of Central Florida. The project was developed by Toll Brothers Campus Living and contains 204 fully furnished apartments offered in studio, one-, two-, and four-bedroom floor plans.
Read More
