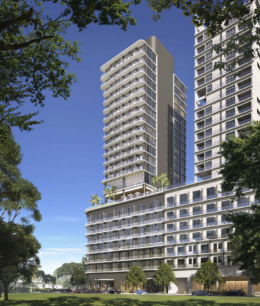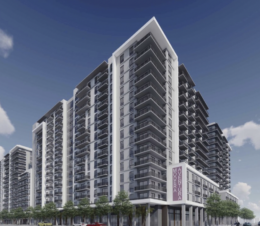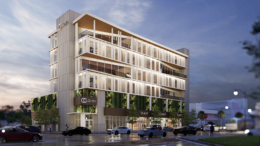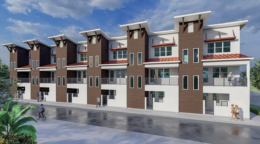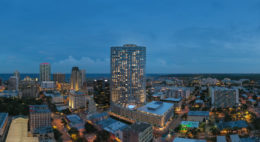Habitat Group Files Plans For Smart Brickell Luxe At 267 SW 9th Street In West Brickell
Plans have been filed for Smart Brickell Luxe, a 23-story mixed-use development proposed for 267 Southwest 9th Street in Brickell. Designed by Ginard Studio with All Landscape Data Inc. as the landscape architect and AB Engineers Inc. as the civil engineer and developed by Habitat Group, the approximately 308-foot tall structure would comprise 192,808 square feet of space. The project includes 74 lodging units, 53 residential and condo-hotel units, 5,408 square feet of commercial space, 75 parking spaces, including 15 for electric vehicles, and 72 bicycle racks. Miami’s Urban Development Review Board is scheduled to review plans for the project on May 17.

