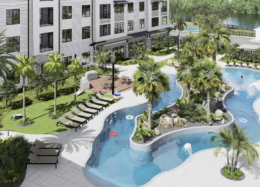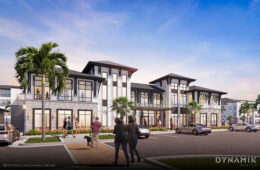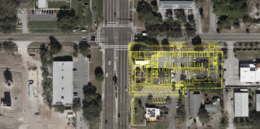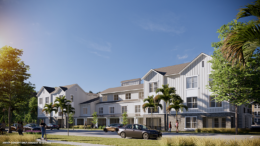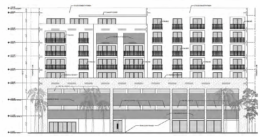On February 14, Alta Princeton, LLC, an affiliate of Miami-based Alta Developers led by Felipe Onetto and Juan Ignacio Montes, applied for an Administrative Site Plan Review for Princeton Commons II, a planned residential community within the Princeton Community Urban Center District (PCUCD) in Miami-Dade County. The project, slated for a 10-acre site at 24441 Southwest 129th Avenue, is designed by MSA Architects, with David Plummer & Associates providing civil and traffic engineering expertise. Diversified Structural Design, Inc. oversees structural engineering, while Witkin Hults + Partners handles landscape design. Leiter, Perez & Associates, Inc. serves as the land surveyor. Positioned within the PCUCD’s Edge and Center sub-districts, this development aims to introduce a blend of residential offerings to an area currently characterized by undeveloped land and warehouse use.

