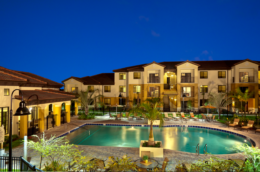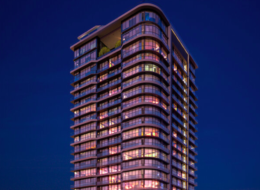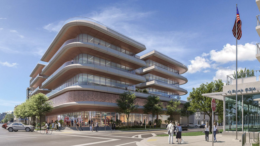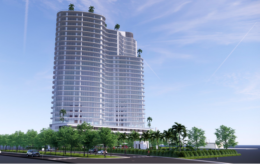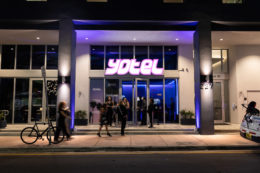ZOM Living And NRP Group Complete Sale Of Monterra Rental Community In Cooper City, Florida
ZOM Living, in partnership with NRP Group, has completed the sale of Monterra, an award-winning affordable housing community at 2601 Solano Avenue, Cooper City in Broward County. The 300-unit, garden-style apartment community offers LIHTC income-restricted apartments. The ZOM/NRP partnership also developed nearby Sorrento at Miramar, a 320-unit rental community financed through the federal Low Income Housing Tax Credit Program and various state and county debt financing programs.

