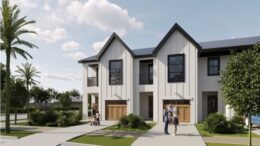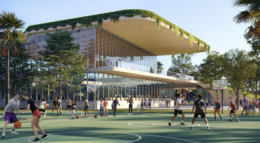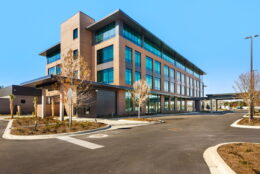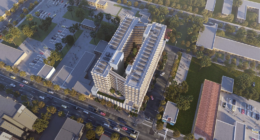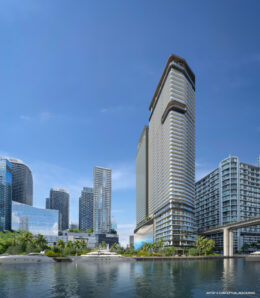56-Unit Townhome Community Planned at 24000 SW 124th Avenue in Princeton, Miami-Dade County
An administrative site plan review has been filed for a proposed 56-unit townhome community planned at 24000 SW 124th Avenue in southern Miami-Dade County. The project is being pursued by Bluenest Development, through its affiliate Bluenest Princeton Park II LLC, with architecture by Pascual Perez Kiliddjian Starr Architects + Planners and landscape architecture by Witkin Hults + Partners. The development would occupy a roughly 5.2-acre assemblage of land located west of U.S. 1 in the Princeton area.

