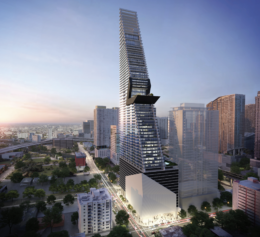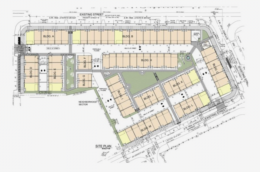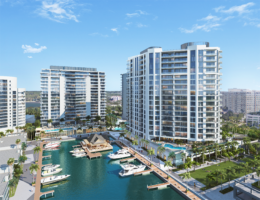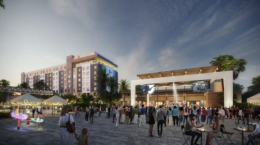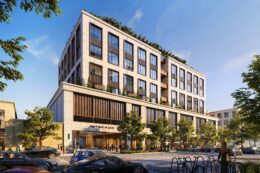Updated Plans Filed For ‘Calle 8’ In Brickell, Gets Height Boost To 856 Feet Above Ground Across 65 Stories
Miami-Dade County planners have been presented with updated plans for Calle 8, a mixed-use development proposed for 190 Southwest 8th Street in Brickell, innovatively designed by BMA Architects and developed by Millennium Developments of Brickell LLC, an affiliate of Aston Martin Residences developer G&G Business Developments. The January 17th filing represents a significant change from its initial proposal, aiming to transform a 0.92-acre parcel of land along Southwest 2nd Avenue, between Southwest 8th and 9th Streets, into a dynamic vertical urban hub.

