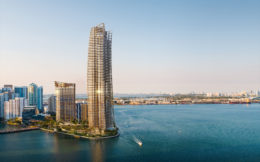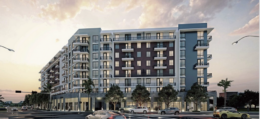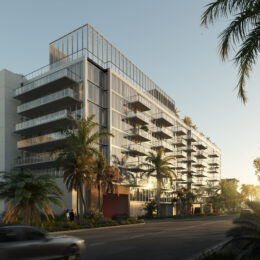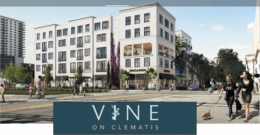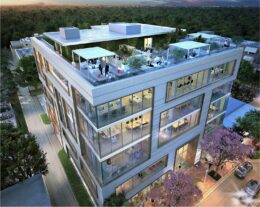Swire Properties Signs Utility Agreement For Planned ‘One Island Drive’ Towers On Brickell Key
In a significant advancement for One Island Drive, an affiliate of Swire Properties has successfully finalized a utility agreement with Miami Dade County for water and sewer connections. This pivotal move clears the path for the continued evolution of this remarkable development on Brickell Key, located at 500 Brickell Key Drive. According to the terms in the agreement dated October 5, the initial development phase will include 6,500 square feet of prime office space, which is earmarked for a dedicated sales center. The subsequent phase is designed to seamlessly incorporate a diverse array of 289 residential units, a complement of 179 hotel rooms, and a sprawling 28,054 square feet of space exclusively allocated for a full-service restaurant. Henry Bott signed the agreement, representing the developing entities, Swire Brickell Key Hotel, Ltd. and Swire Jadeco LLC.

