Tower crane permits have been filed for 300 Biscayne Boulevard, marking a significant step forward in the construction of Miami’s 100-story Waldorf Astoria Hotel & Residences. This supertall tower, designed by Sieger Suarez Architects in collaboration with Carlos Ott, is being developed by a consortium of high-profile partners. These include national developer Property Markets Group, Canadian private equity firm Greybrook Realty Partners, global investment company Mohari Hospitality, S2 Development, and global hospitality company Hilton, with John Moriarty Associates as the general contractor.
According to the FAA filing on May 31, two tower cranes are set to rise 1,255 feet above ground level, or 1,266 feet above sea level. The cranes’ work schedule is estimated to span from October 24, 2023, to August 23, 2027, indicating the long-term commitment and meticulous planning involved in this monumental endeavor.
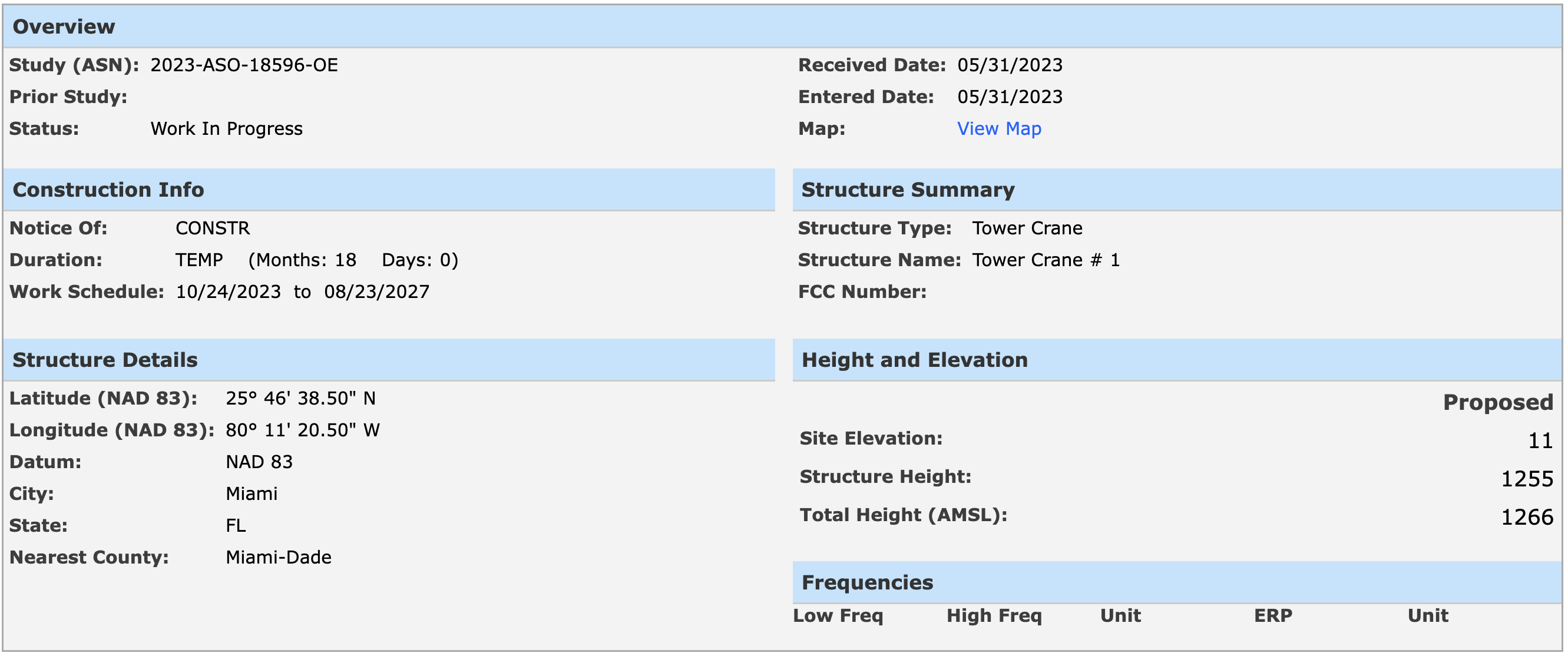
FAA filing for the first tower crane.
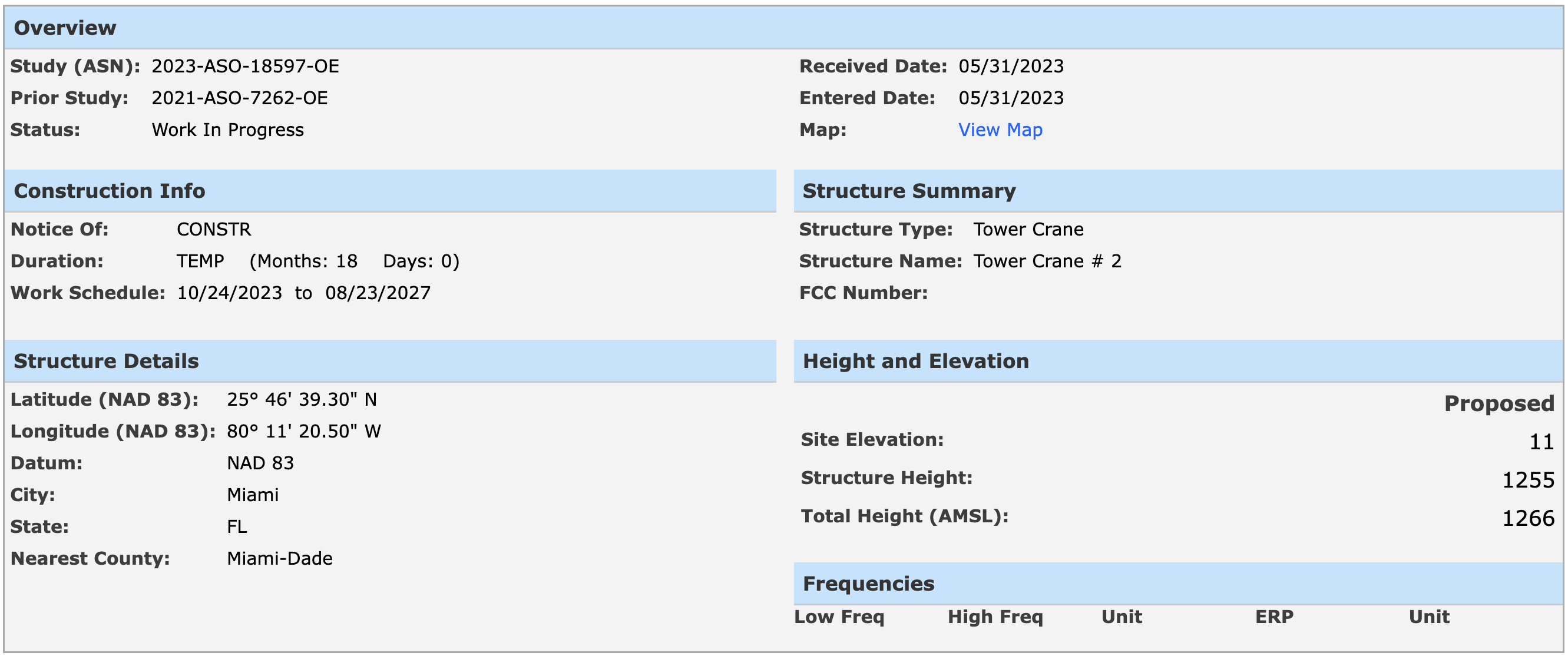
FAA filing for the second tower crane.
The Waldorf Astoria Hotel & Residences Miami will consist of 360 private residences and 205 guestrooms and suites within the luxury hotel, spread across a superstructure of nine glass offset cubes. The hotel will be located in the first three cubes of the tower, housing the hotel’s signature spaces and private amenities. Both hotel guests and residents will have access to the Waldorf Astoria brand’s world-famous Peacock Alley, a specialty restaurant, indoor/outdoor pre-function, and function event spaces, meetings and boardrooms, a resort-style pool deck with private cabanas, a holistic wellness spa and fitness center.
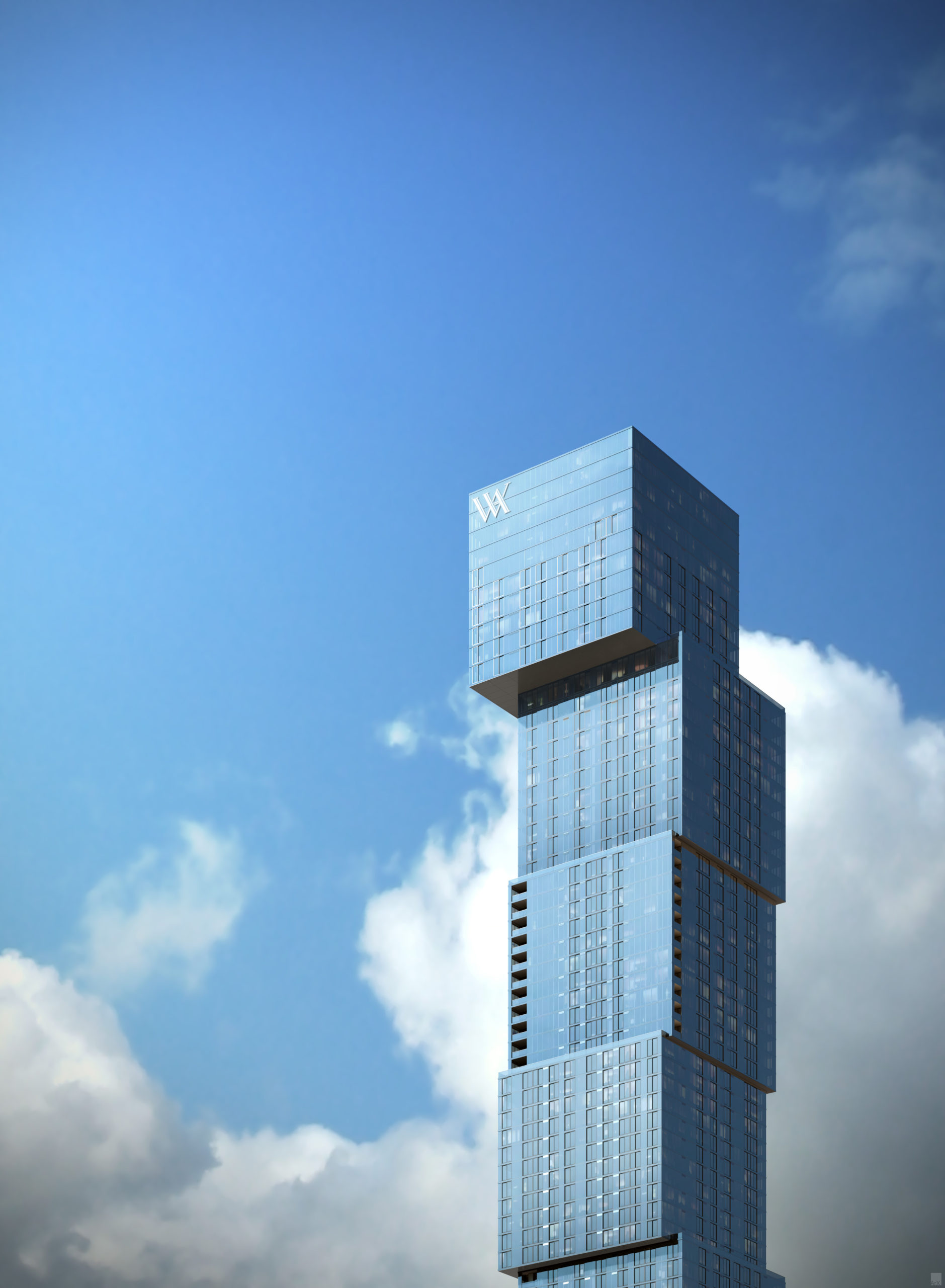
Rendering by ArX Creative.
Private residential amenities will include an owner’s-only lobby and lounge, a hospitality suite for chef’s tastings and intimate soirees, a billiard room, a kids club, and an elevated pool deck. The residences will also offer the latest smart-home technology with custom mobile app access to concierge service. The app will feature a full menu of available offerings, including dining reservations, 24/7 room service, spa, and fitness treatments, house car reservations, access to valet service, package delivery, and dog walking services.

Rendering by ArX Creative.
Hilton Management Services will manage Waldorf Astoria Hotel & Residences Miami, offering residents and guests a genuinely refined haven through the brand’s relentless commitment to personalized service and best-in-class experiences. As the tower cranes rise over 300 Biscayne Boulevard, they will contribute to the construction of the Waldorf Astoria and symbolize the city’s ongoing growth and development. As we look forward to the completion of this supertall tower, we can expect the Waldorf Astoria to redefine luxury living in Miami and set new standards in architectural design.
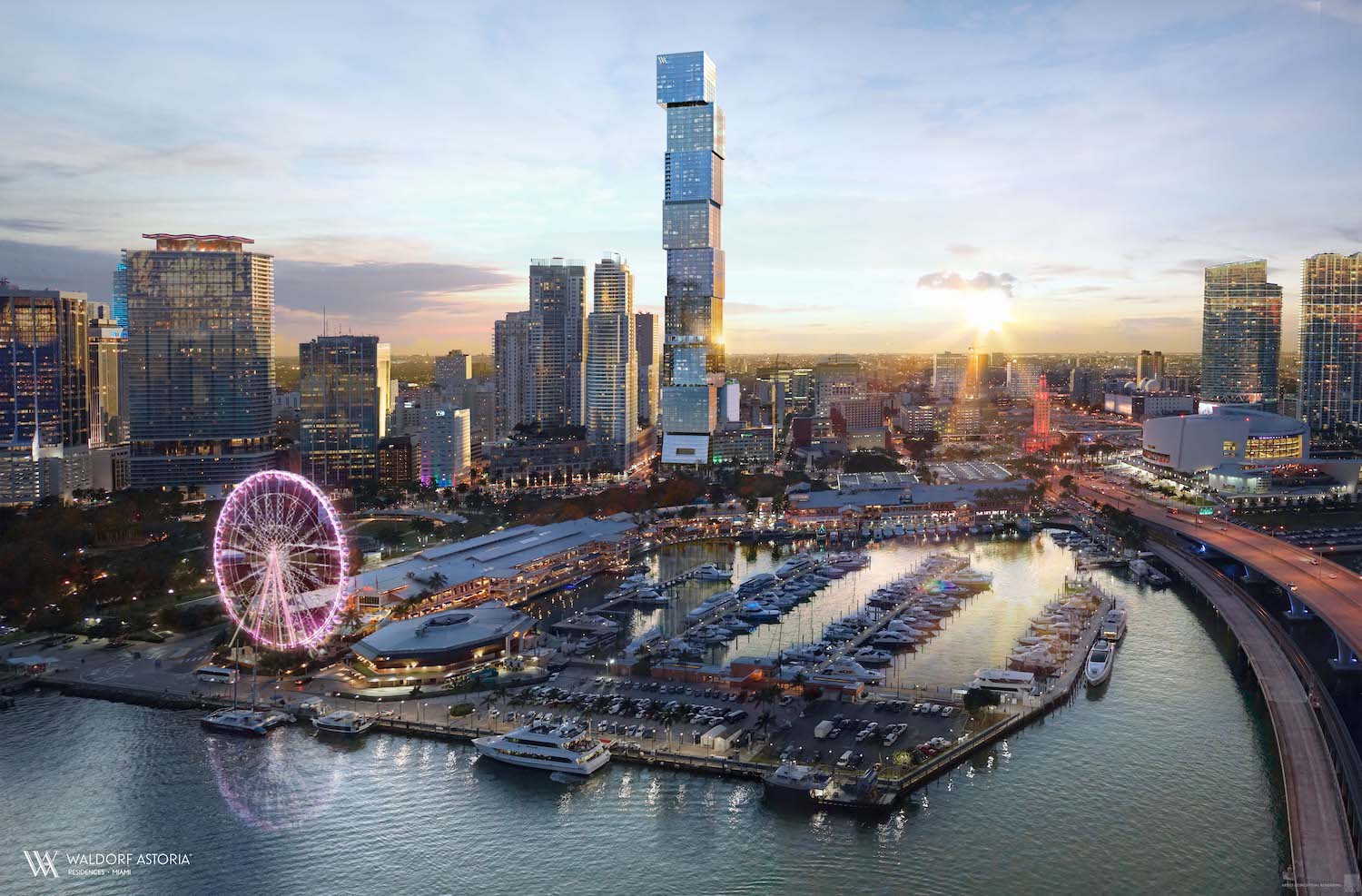
Rendering by ArX Creative.
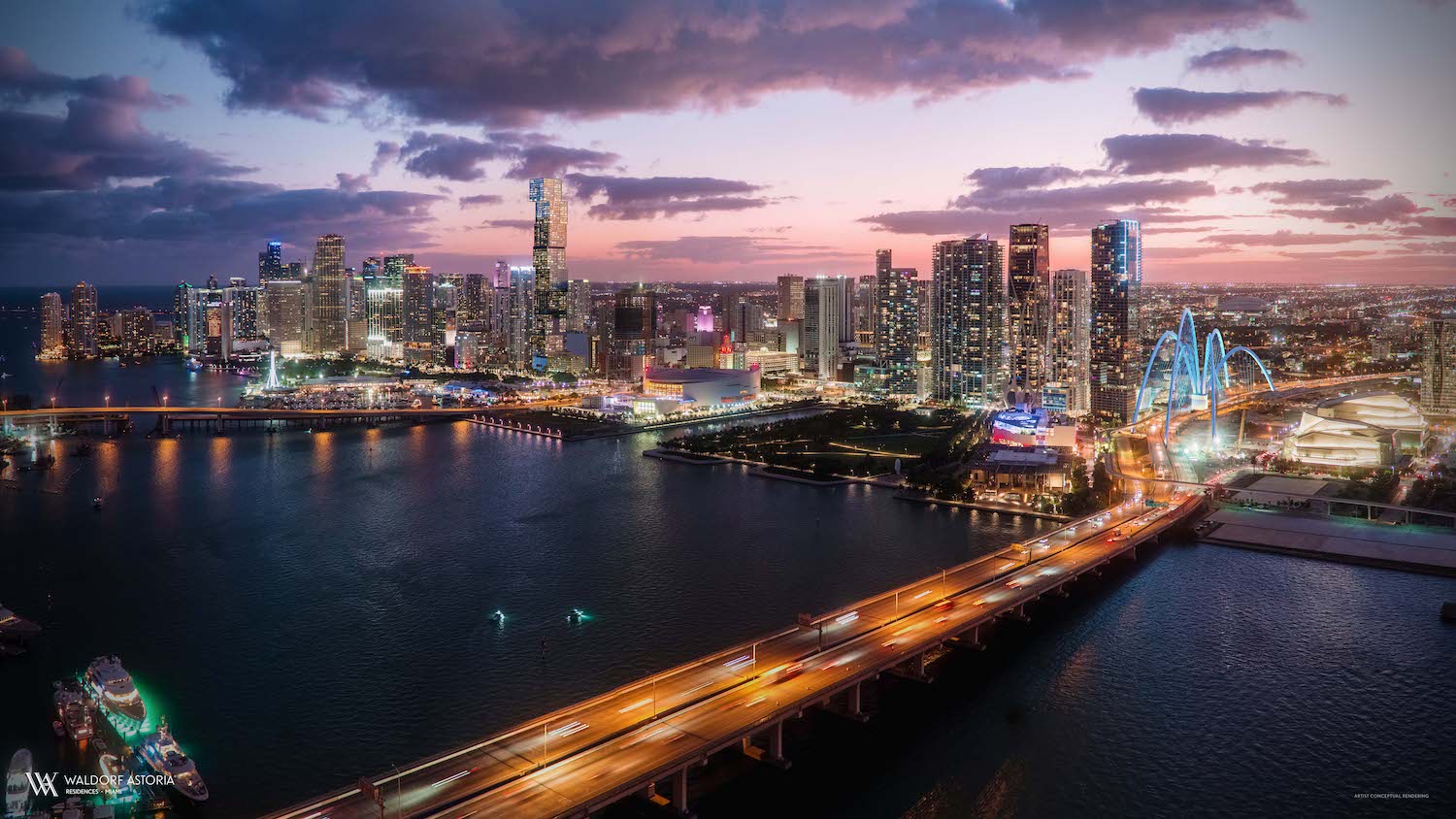
Rendering by ArX Creative.
CHM Structural Engineers is the project’s structural engineer, alongside MG Engineering as the MEP engineer and GRAEF as a civil engineer. EGS2 is the landscape architect.
Subscribe to YIMBY’s daily e-mail
Follow YIMBYgram for real-time photo updates
Like YIMBY on Facebook
Follow YIMBY’s Twitter for the latest in YIMBYnews

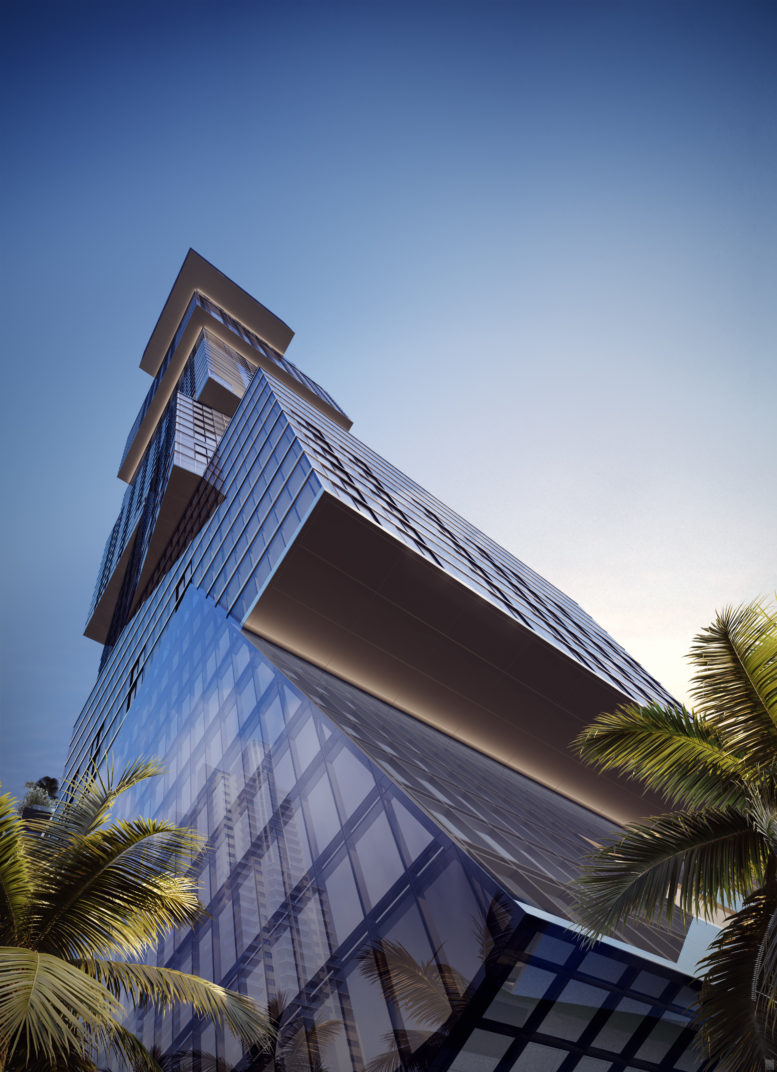




Be the first to comment on "Tower Crane Permits Filed For Waldorf Astoria Hotel & Residences Supertall In Downtown Miami"