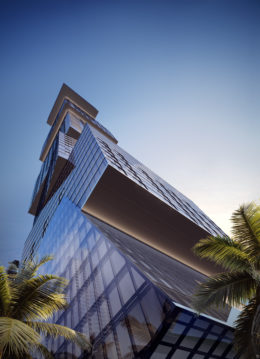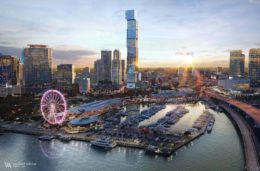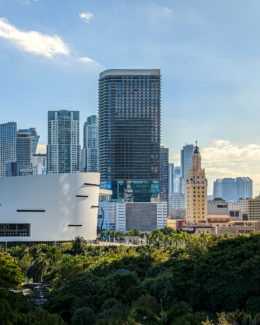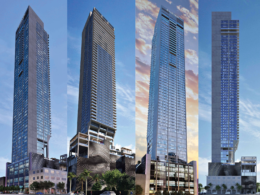New Tower Crane Permits Submitted to FAA for Waldorf Astoria Hotel & Residences Supertall Site in Miami
Permits for additional tower crane heights have been filed with the Federal Aviation Administration (FAA) for the Waldorf Astoria Hotel & Residences in Downtown Miami. Located at 300 Biscayne Boulevard (alternatively addressed as 249 Northeast 3rd Street), the 100-story tower has two active Maxim cranes installed on-site, initially requested to rise to 1,255 feet above ground level (1,266 feet above sea level) but approved at heights of 955 feet above ground (966 feet above sea level). The latest permits, submitted on October 25, 2024, seek approval to extend these cranes to 1,214 and 1,225 feet (or 1,238 and 1,249 feet above sea level), allowing the construction team to continue building upwards to the tower’s final planned height of 1,049 feet.




