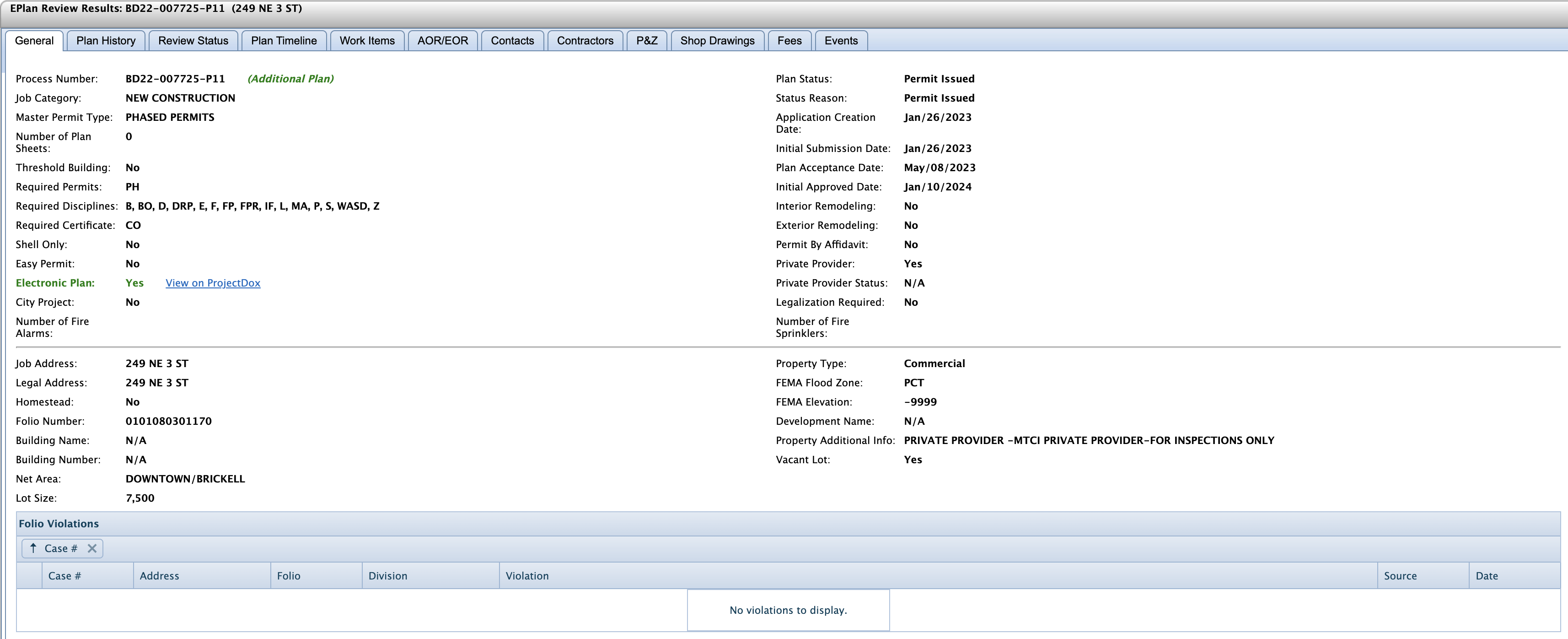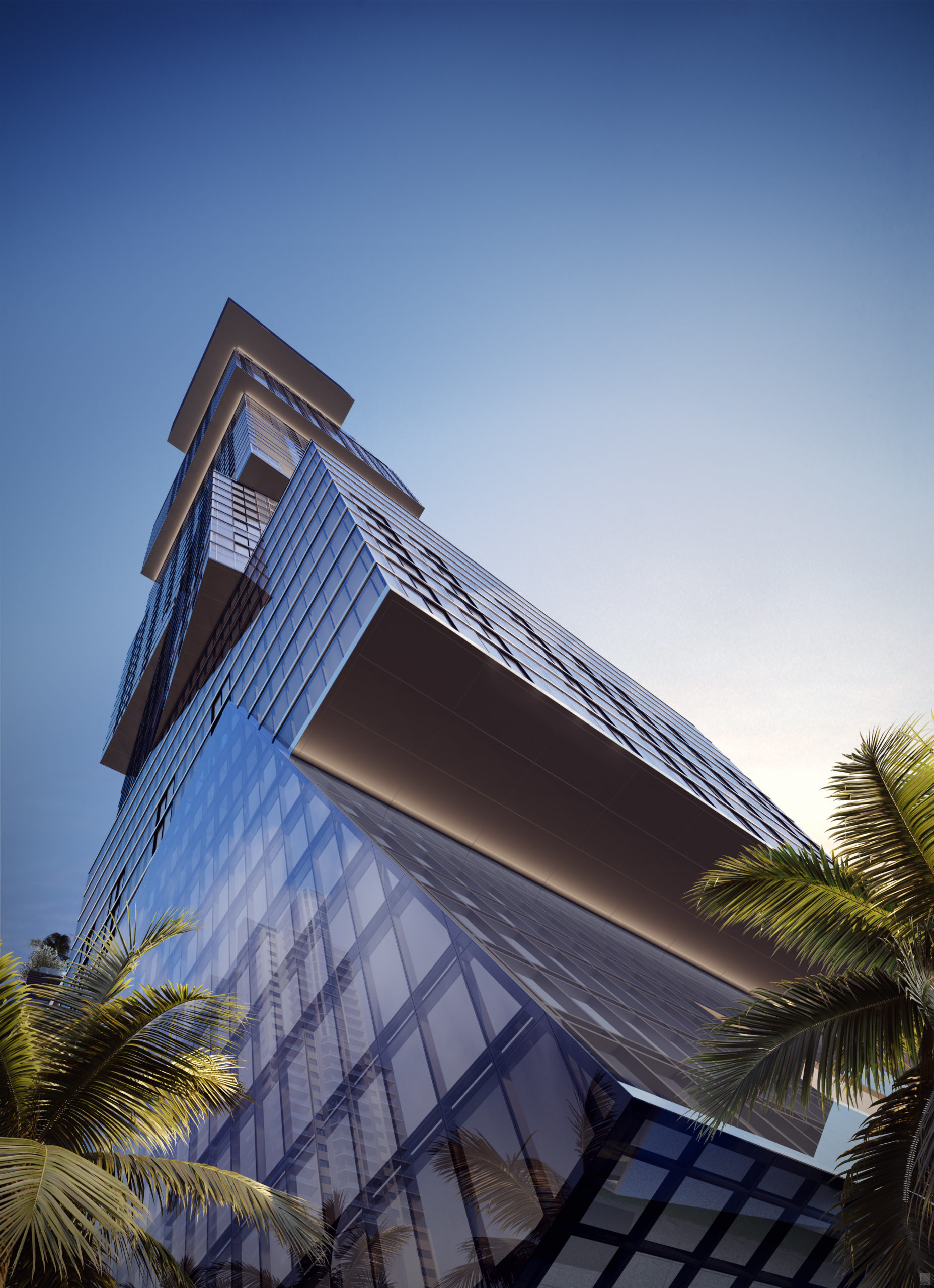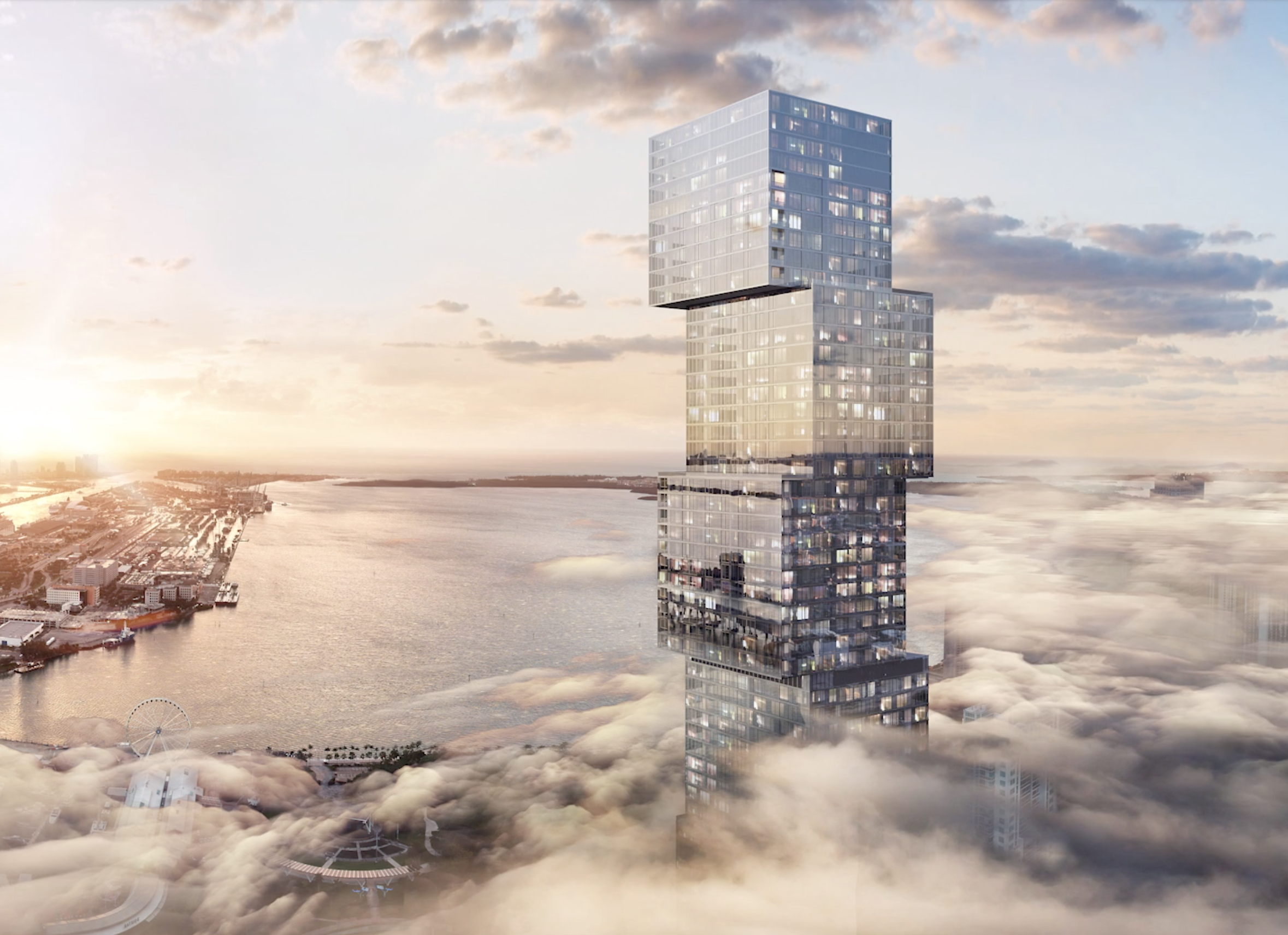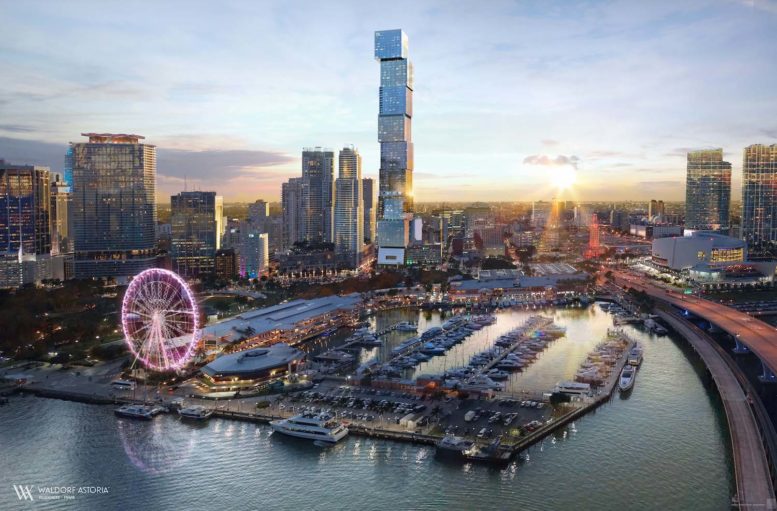The Miami Building Department has issued a phased vertical construction permit for the Waldorf Astoria Hotel & Residences, a 100-story supertall mixed-use skyscraper under construction at 300 Biscayne Boulevard in downtown Miami. Designed by Sieger Suarez Architects in collaboration with renowned architect Carlos Ott and developed by Property Markets Group in partnership with Greybrook Realty Partners, Mohari Hospitality, S2 Development, and Hilton, the soaring tower, designed in the form of nine stacked offset glass cubes, will be the first to achieve supertall status in Miami and the state of Florida. The phased permit, approved on January 10, outlines the specifics of the new construction valued at $426 million, making a significant step forward for the project since its groundbreaking in late 2022.
The phased full vertical permit was issued to the 7,500 square-foot site at 249 Northeast 3rd Street, a parcel that makes up a part of the 1-acre assemblage marketed as 300 Biscayne Boulevard. The site is set to host Miami’s first of many planned supertall structures, reaching an FAA-approved height of 1,038 feet above ground, or 1,049 feet above sea level. The project received a permit extension from the FAA in May of last year, setting the expiration date for the building permits to November 9, 2024.

Details on the approved phased vertical permit for the Waldorf Astoria Hotel & Residences.
As per the master permit details, the breakdown of the 1,725,324 square feet of new construction is as follows: professional office and financial institutions will occupy 61,771 square feet, retail spaces such as supermarkets and clothing stores will cover 15,013 square feet, a large restaurant area will span 5,284 square feet, a multi-family condo section will comprise 1,067,777 square feet across 375 residential units, and a multiple-floor parking garage will encompass 212,803 square feet. The hotel component will include 431,776 square feet of space distributed over 205 rooms.

Look up view of the Waldorf Astoria Hotel & Residences. Credit: ArX Creative.

Waldorf Astoria Hotel & Residences. Credit: ArX Creative.
John Moriarty & Associates, a notable contractor in large-scale developments across South Florida, is listed as the general contractor. Following the issuance of a phased foundation permit to Moriarty in July, construction has been progressing on schedule. Keller North America, Inc. is listed as the contractor for the site work and excavation permit issued in May 2022. CHM Structural Engineers is the project’s structural engineer, alongside MG Engineering as the MEP engineer and GRAEF as a civil engineer. EGS2 is the landscape architect and BAMO is handling interiors. Power Design, Inc. is listed as the contractor under the permit for electrical work issued in September of 2023. MTCI Private Provider is the permit expeditor.
Subscribe to YIMBY’s daily e-mail
Follow YIMBYgram for real-time photo updates
Like YIMBY on Facebook
Follow YIMBY’s Twitter for the latest in YIMBYnews


Do you have lottery buildings for veterans and seniors? If so can you send both applications to my email address . May you all have a wonderful day. God bless you.
Not in love with the design, but excited to see a supertall rise in South Florida.