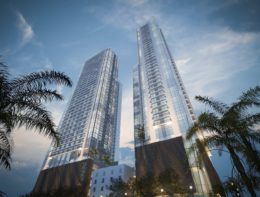Foundation Permit Plan Approved For Pair Of 43-Story Mixed-Use Towers In Downtown Miami
Miami’s Building Department has approved a foundation permit for 222 (Namdar Towers), a 1.3-million-square-foot mixed-use development comprising two 43-story towers at 222 Northeast 1st Avenue in Downtown Miami. Designed by Behar Font & Partners with De Los Reyes Engineering, Inc. as the structural engineer and developed by Great Neck, New York-based Namdar Group, the development is planned to yield 1,394 residential units, 7,984 square feet of ground floor commercial space, 336 vehicles parking spaces, and racks for 1,394 bicycles. Witkin Hults + Partners is the landscape architect, TWR Engineers is the MEP engineer, and Grāef is the civil engineer.

