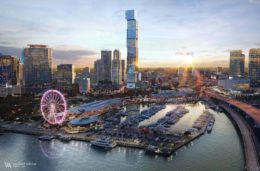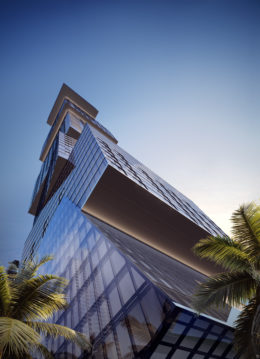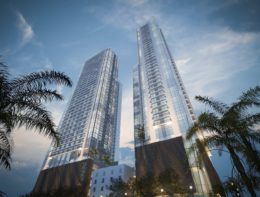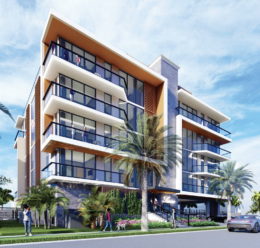Miami’s Building Department Issues Phased Vertical Permit For 100-Story Supertall ‘Waldorf Astoria Hotel & Residences’
The Miami Building Department has issued a phased vertical construction permit for the Waldorf Astoria Hotel and Residences, a 100-story supertall mixed-use skyscraper under construction at 300 Biscayne Boulevard in downtown Miami. Designed by Sieger Suarez Architects in collaboration with renowned architect Carlos Ott and developed by Property Markets Group in partnership with Greybrook Realty Partners, Mohari Hospitality, S2 Development, and Hilton, the soaring tower, designed in the form of nine stacked offset glass cubes, will be the first to achieve supertall status in Miami and the state of Florida. The phased permit, approved on January 10, outlines the specifics of the new construction valued at $426 million, making a significant step forward for the project since its groundbreaking in late 2022.





