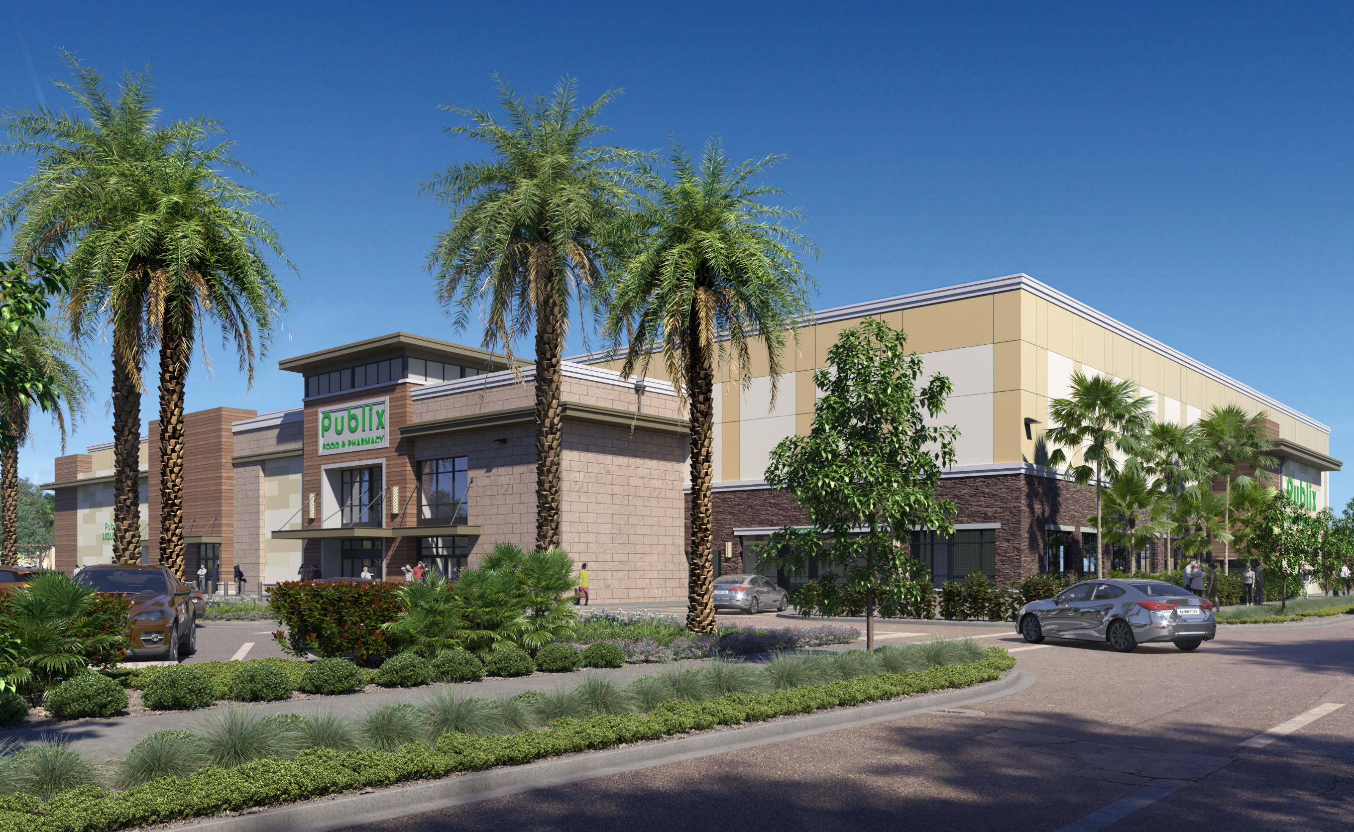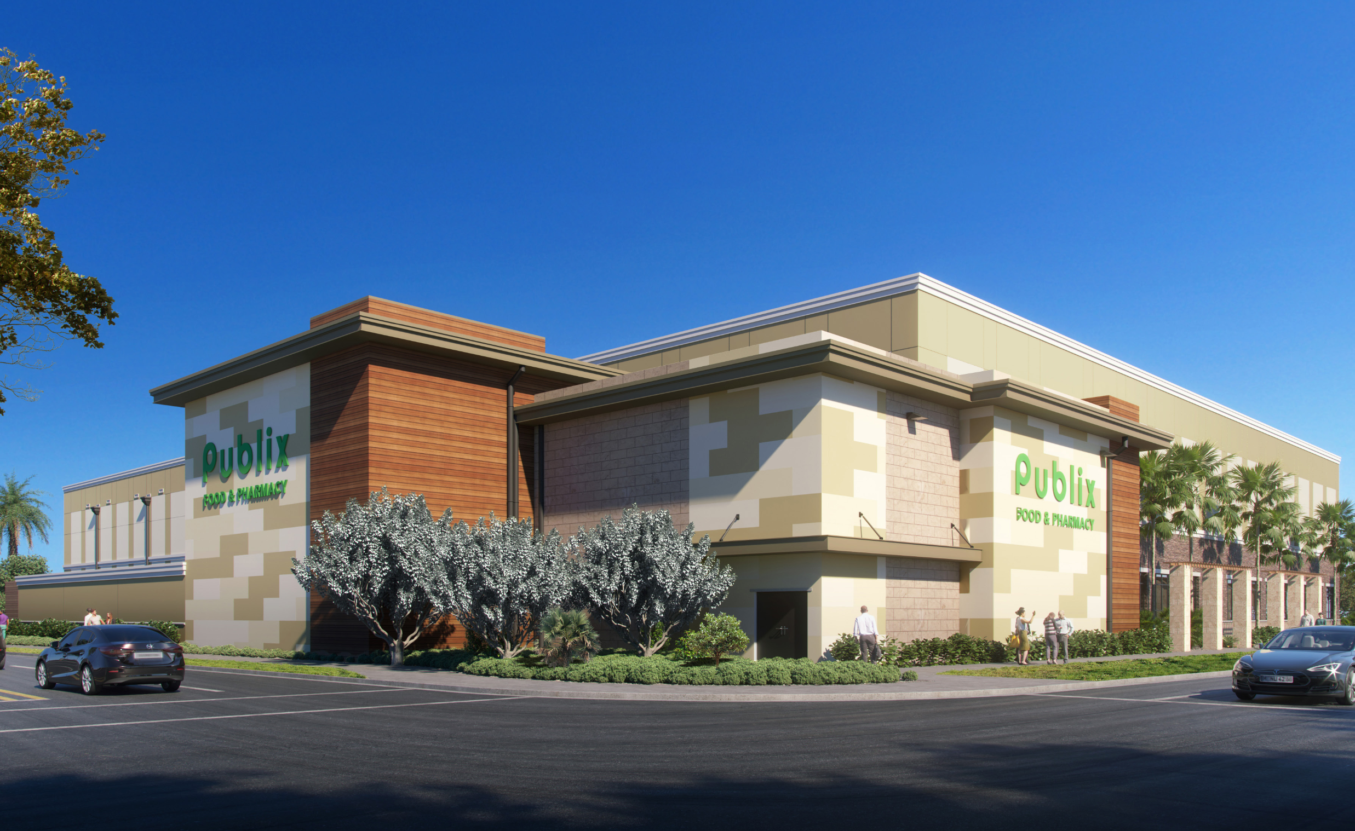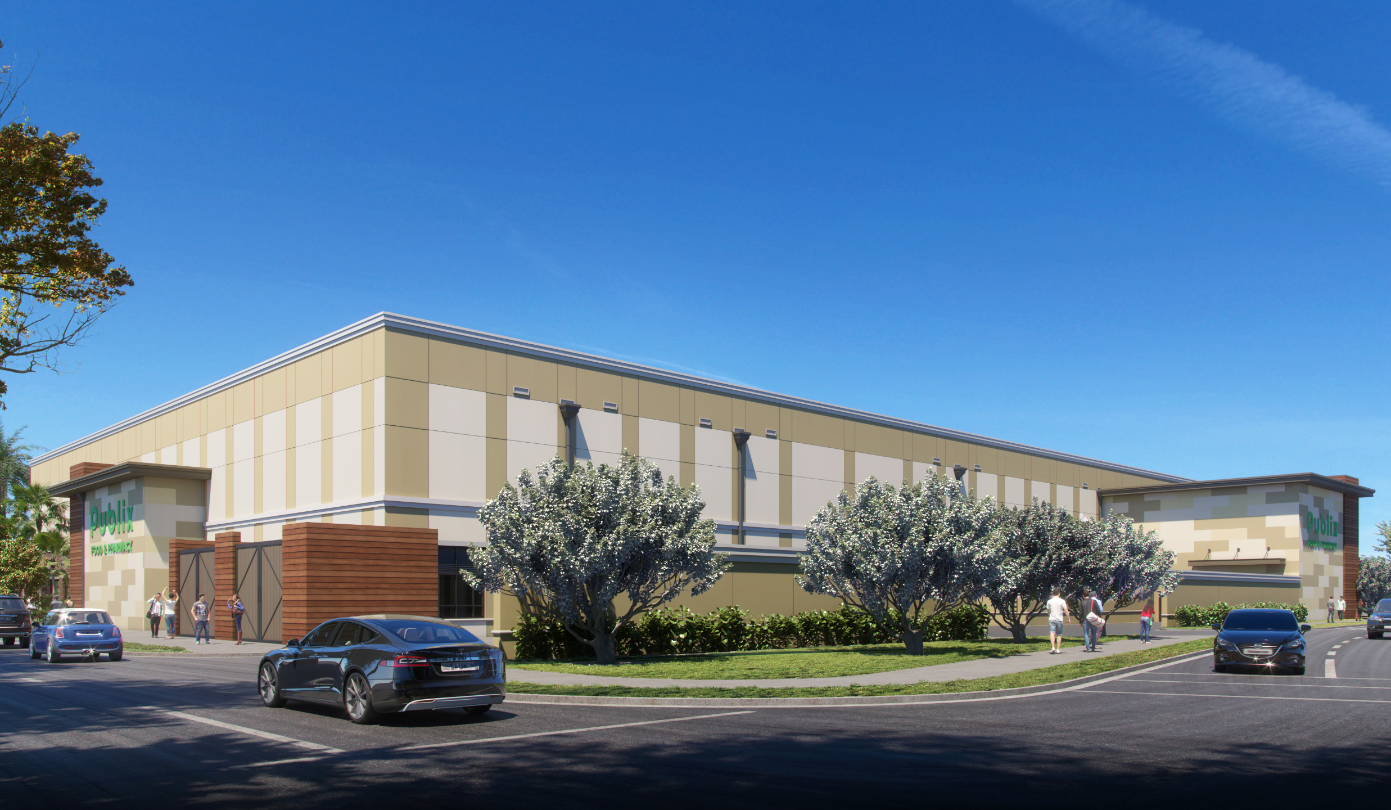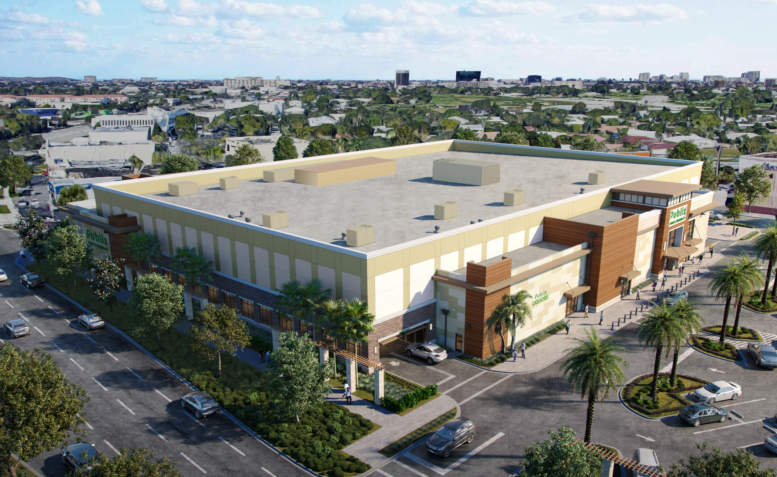A substantial upgrade to the Coral Ridge Mall in Fort Lauderdale has been proposed. Currently housing a Publix supermarket as one of its anchors, the plan entails demolishing the existing 48,497 square feet store at 3400 North Federal Highway, making way for a larger, two-story structure spanning 67,043 square feet, marking a net increase of 18,546 square feet. Pasadena Capital, Inc. is listed as the developer, and Stanley R. Gumberg, Trustee of The Coral Ridge Shopping Center Trust, owns the Coral Ridge Mall and is the applicant. Fisher & Associates, Inc. is listed as the architect, while GRAEF-USA, Inc. is the landscape architect and civil engineer.
The Publix property, nestled within the City’s B-1 zoning district, is primed for a grocery store upgrade. The new configuration will allocate space for parking, a lobby, and a 2,100-square-foot liquor store on the ground level. The main retail store will find its home on the second floor, accessible via public elevators on the ground level. Regarding parking, the new design will reconstruct the open-air surface parking lot on the store’s south side. This revamp will introduce fresh landscaping and parking cart corrals.

View facing northwest at ground level. Credit: Fisher & Associates.
One noteworthy aspect of the project is the decision to provide parking stalls that measure 10 feet in width, exceeding the code-required 8 feet 8 inches. Additionally, there will be a 20° setback, complete with landscaping, sidewalks, and trellis features along N. Federal Highway, recognized as the City’s Interdistrict Corridor.
Architecturally, the store embraces a more contemporary design, incorporating warm colors and materials. These materials include mahogany accent panels, stacked stone, and bronze PAC cladding. They create visual intrigue and variation through the clever use of projections and recessions along the building facade.

View facing southeast at ground level. Credit: Fisher & Associates.
While access to and from Federal Highway will remain consistent, adjustments will be made to the curb cuts along NE 33rd Street. Specifically, the two existing access points to the loading area will be consolidated into one, relocating it further west. This modification aims to streamline access and improve overall traffic flow in the area. A new screening wall will shield loading activities from public view.

View facing southwest at ground level. Credit: Fisher & Associates.
Furthermore, enhancements along NE 33rd Street will involve landscaping and new sidewalks, transforming this side of the Publix Parcel and offering added pedestrian amenities.
Overall, this proposed transformation underscores the evolving retail landscape in Fort Lauderdale, aligning with the city’s vision for modernized and efficient commercial spaces.
Subscribe to YIMBY’s daily e-mail
Follow YIMBYgram for real-time photo updates
Like YIMBY on Facebook
Follow YIMBY’s Twitter for the latest in YIMBYnews


The grocery store will be on the second floor with access by elevator? Are they crazy? I would never shop there again!
The Publix store Downtown on Andrews is 2 story. Works great and easy to use…tons of parking!!
Your store at University of Tennessee in Knoxville has ESCALATORS the seem to work well in the store
Thank you for finally addressing a long overdue situation with such a small outdated store.
Any date to start and completion dates, I cant wait.
They will probably wait until the new Publix on A1A at 29th St. is completed.
The new Publix store that is coming to North Federal Highway, just west of Fort Lauderdale’s Bal Harbour neighborhood will be next….it will be where Panera was.
Safety for customers should be a priority
Don’t like the change Publix is proposing. I won’t be shopping there anymore. I am older and I don’t like using elevators or escalators. I want to shop where I. Can easily get in and out quickly because I shop with a list
This design is so ugly. It looks like it belongs in Nebraska. Ft Lauderdale losing its identity to people with more money than taste. No nod to our art deco roots, no style, just fugly.