Detailed renderings and diagrams have been revealed via an Urban Development Review Board (UDRB) filing for E11EVEN Hotel & Residences, a mixed-use highrise underway at 20 Northeast 11th Street in Downtown Miami’s Park West district. Designed by Sieger Suarez Architects with CHM Structural Engineers, LLC as the structural engineer, and developed between Property Markets Group and E11EVEN Partners under the PMG – 11th Street Venture LLC, the latest filing indicates the building will rise approximately 697 feet, or 709 feet above mean sea level, and span 63 stories. Plans for the development call for roughly 535,371 square feet of space inclusive of 485,000 square feet of residential space divided between 416 units, 38,860 square feet of commercial and retail space, and 41 parking spaces via a car elevator. The submittal is scheduled to be reviewed on November 16, 2022.
The latest renderings depict the development from multiple new ground-up perspectives.
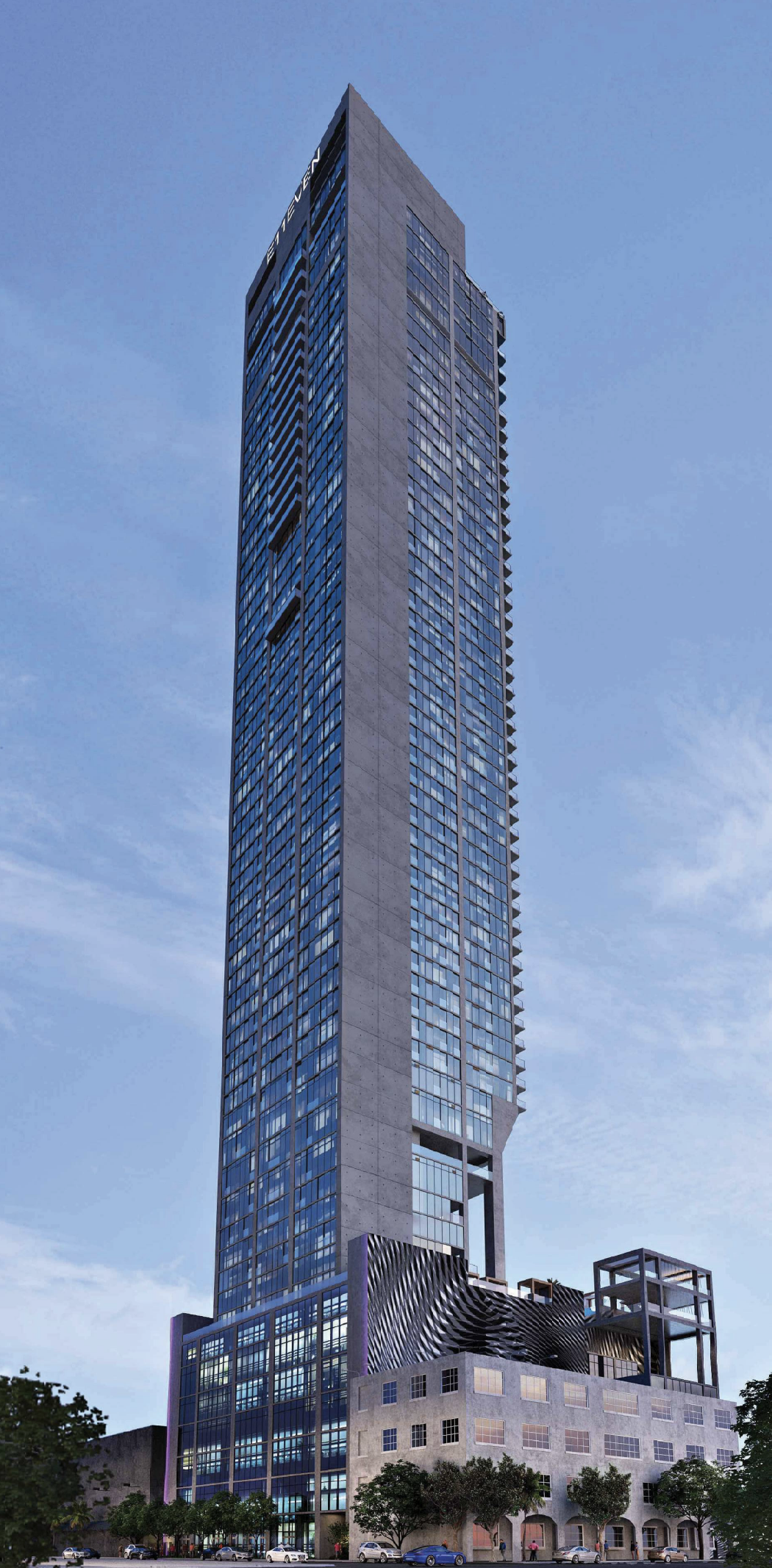
E11EVEN Hotel & Residences – looking southeast. Credit: PMG – 11th Street Venture LLC.
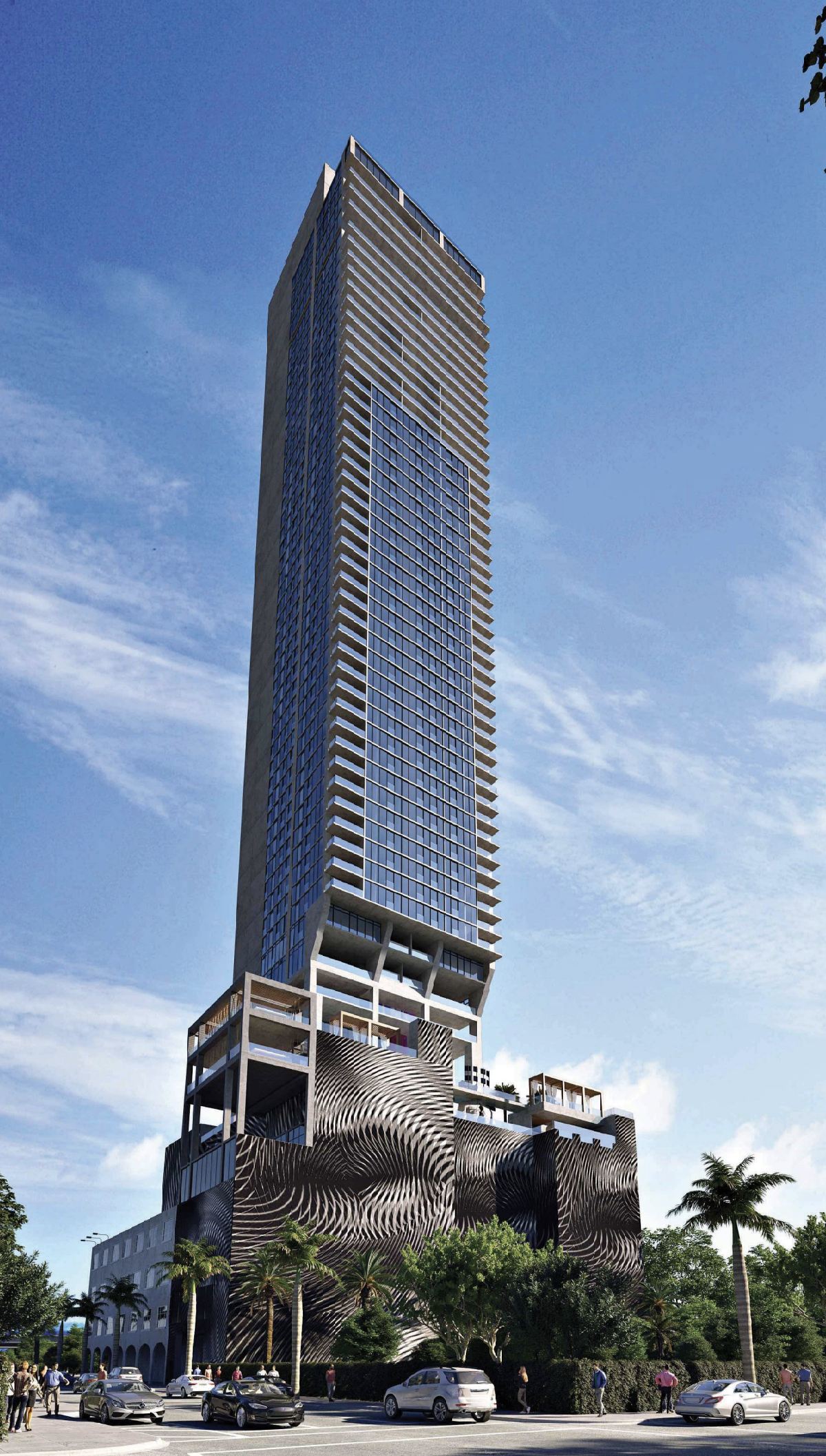
E11EVEN Hotel & Residences – looking northeast. Credit: PMG – 11th Street Venture LLC.
The northern side of the building will sightly cantilever and hang over the deck atop the podium, allowing for more interior space.
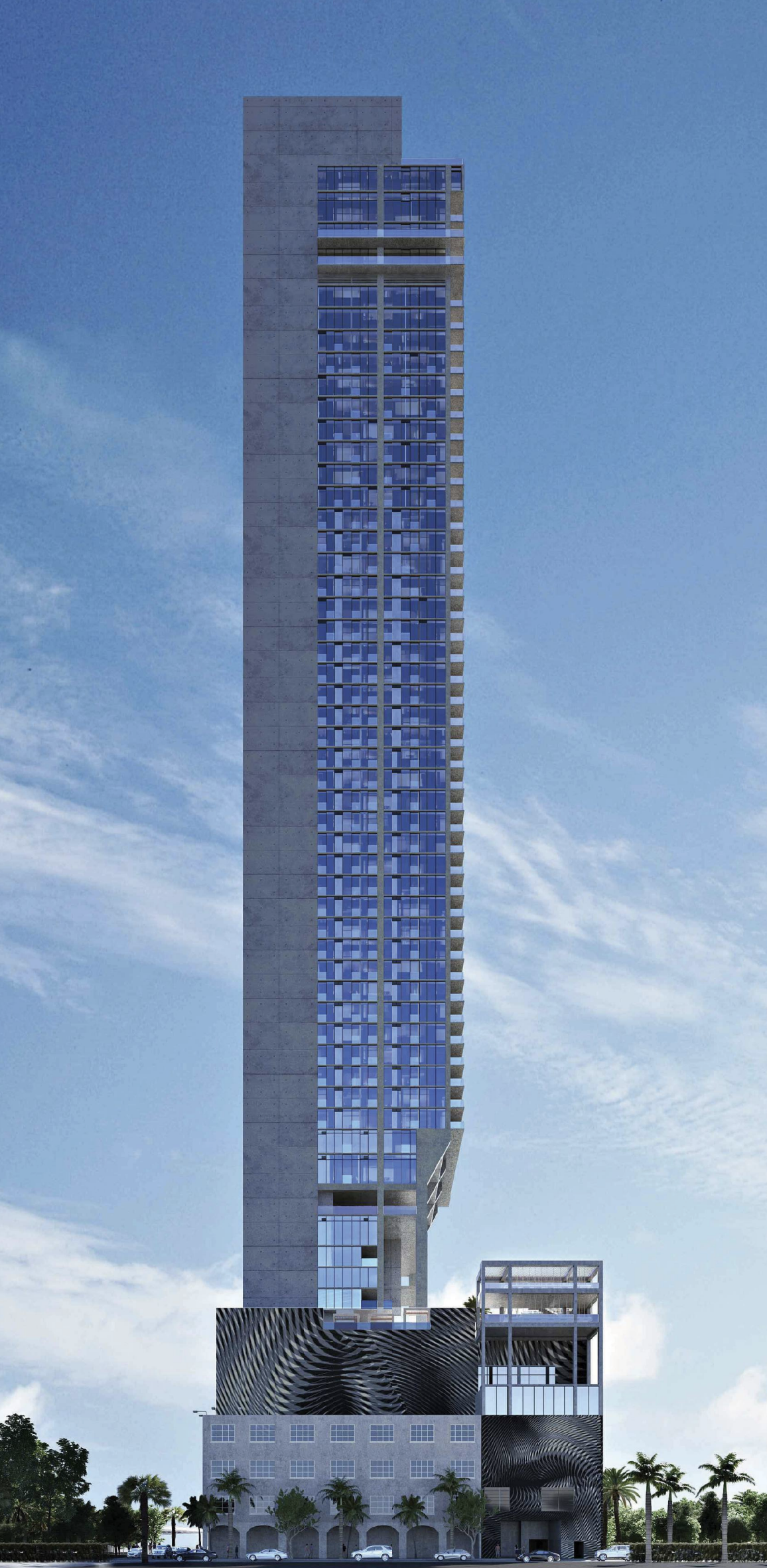
E11EVEN Hotel & Residences – looking east. Credit: PMG – 11th Street Venture LLC.
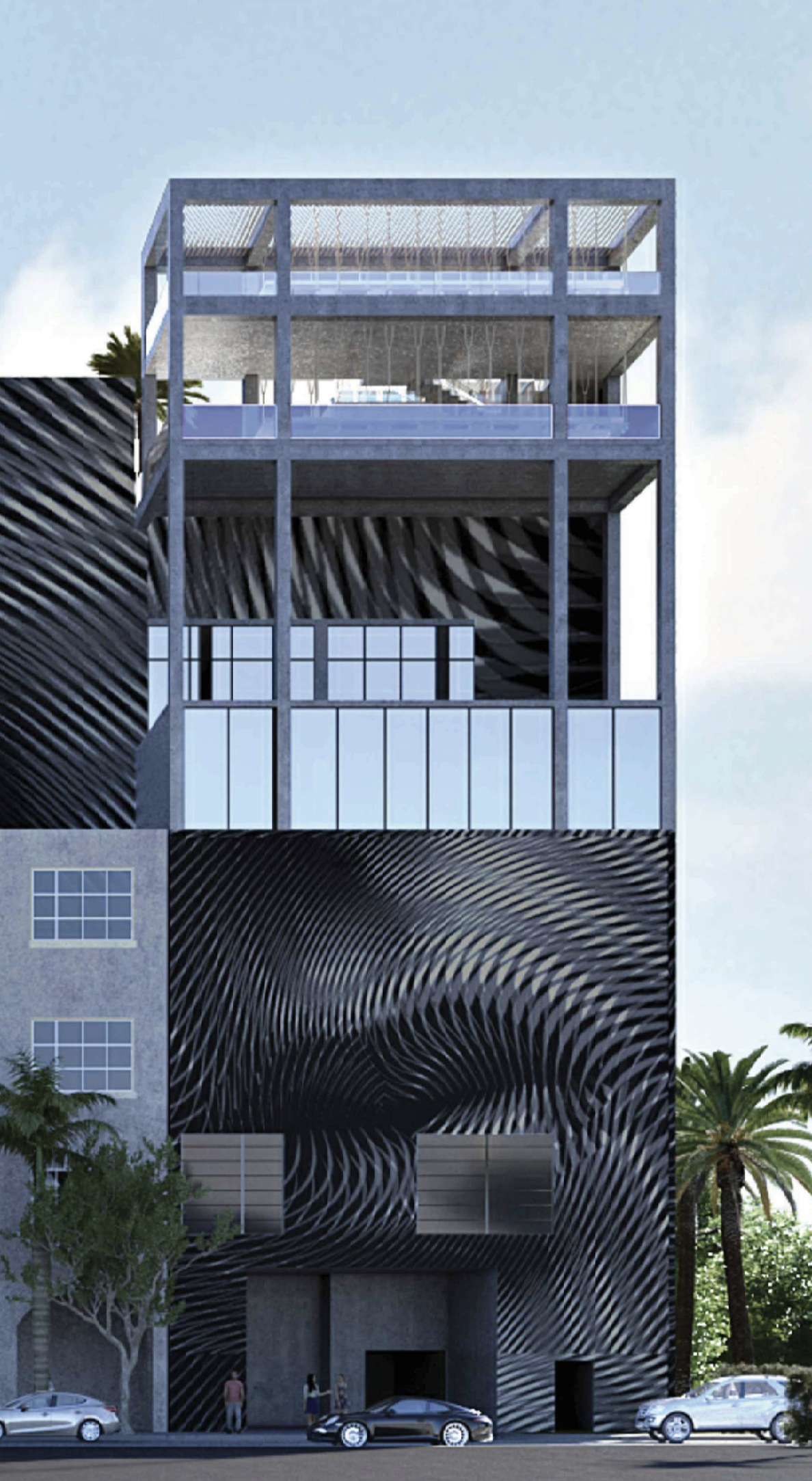
E11EVEN Hotel & Residences – looking east. Credit: PMG – 11th Street Venture LLC.
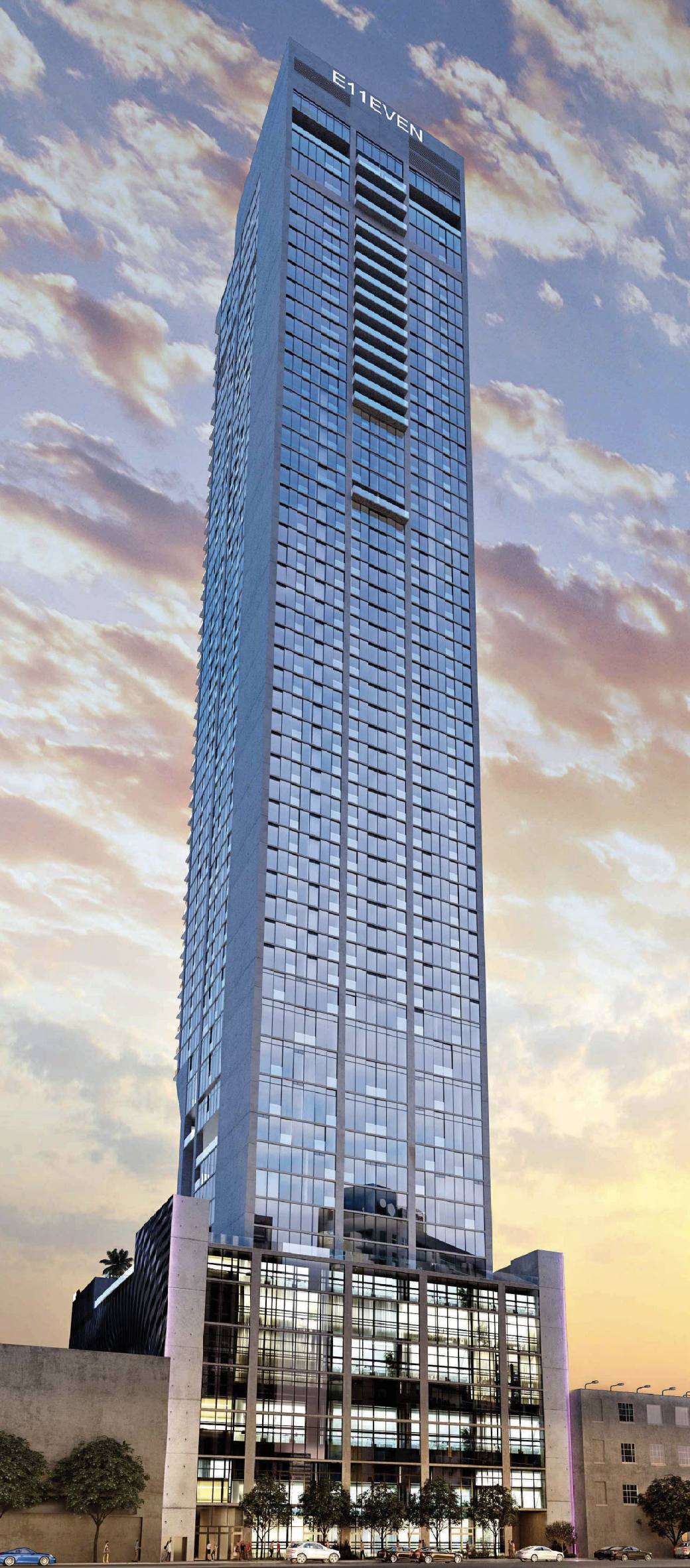
E11EVEN Hotel & Residences – looking southwest. Credit: PMG – 11th Street Venture LLC.
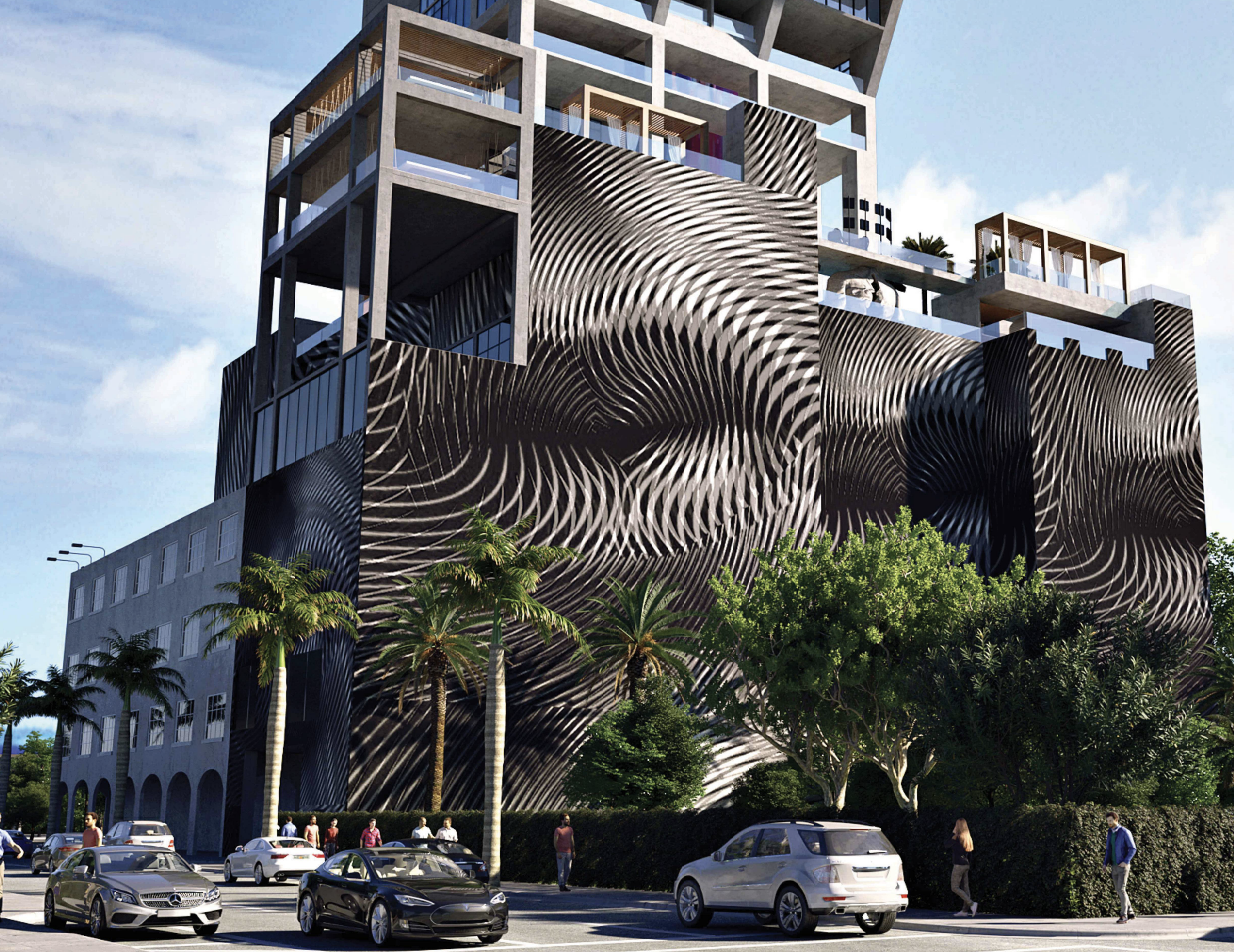
E11EVEN Hotel & Residences – looking north. Credit: PMG – 11th Street Venture LLC.
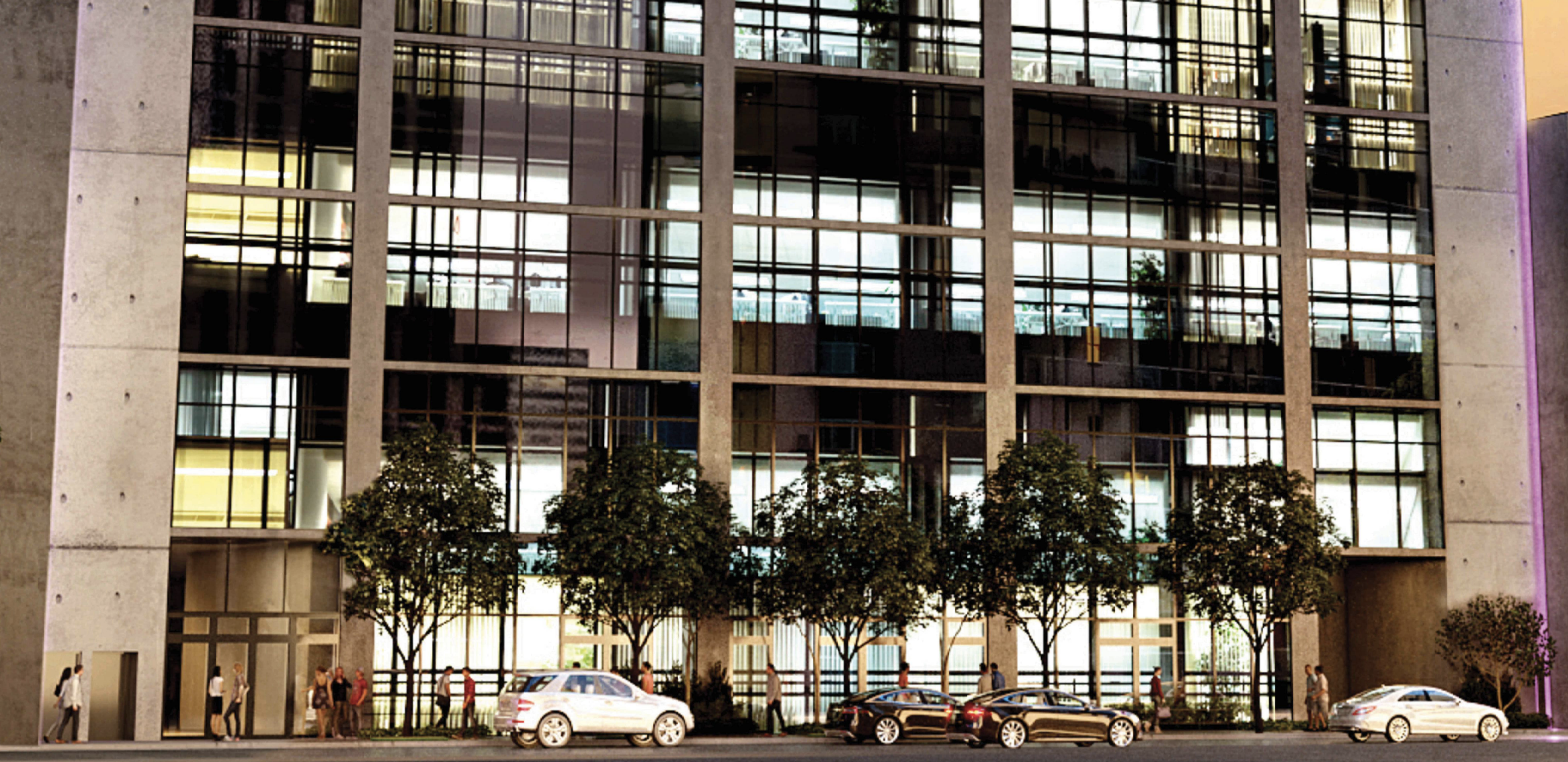
E11EVEN Hotel & Residences – pedestrian view. Credit: PMG – 11th Street Venture LLC.
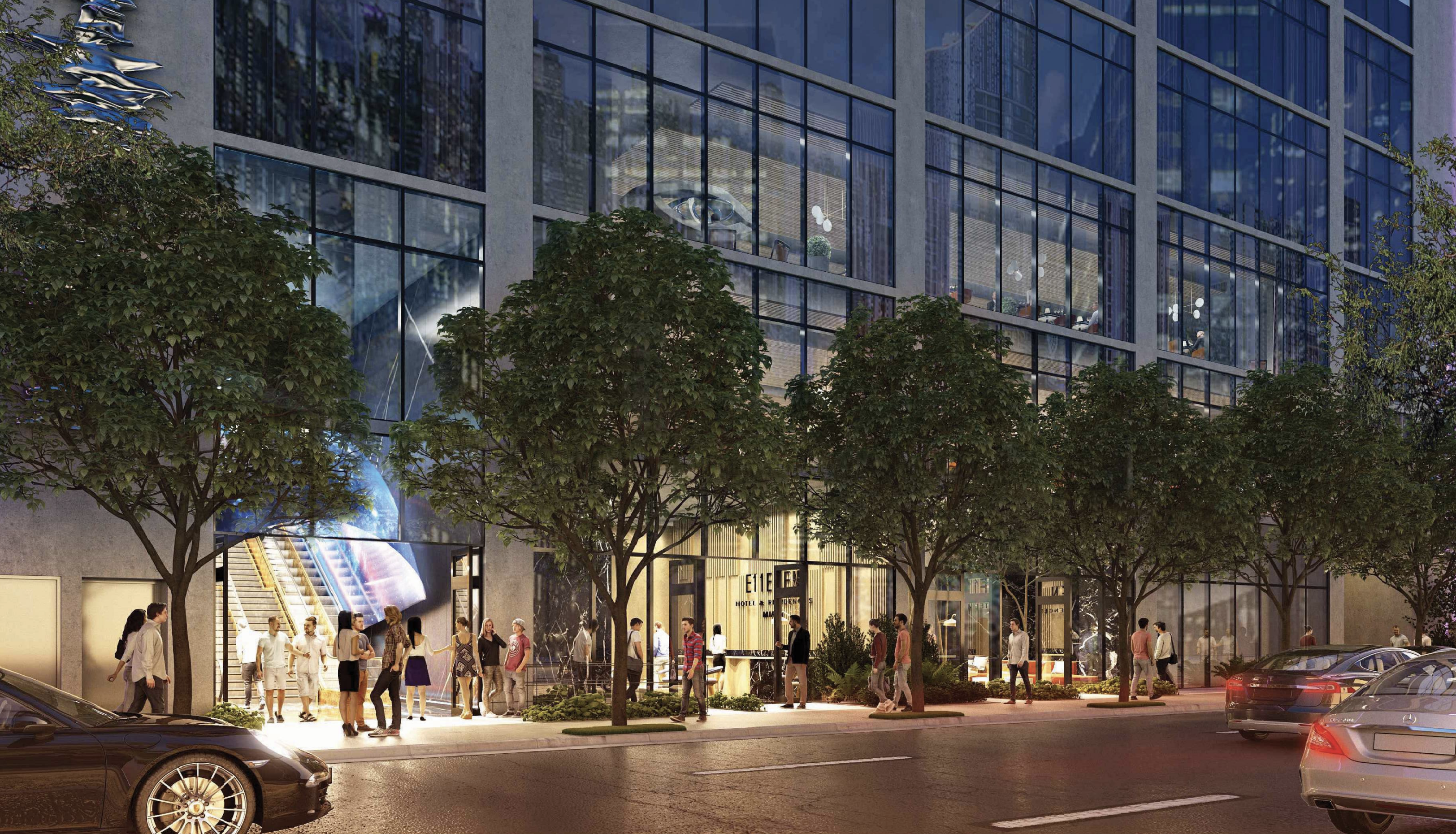
E11EVEN Hotel & Residences – public art. Credit: PMG – 11th Street Venture LLC.
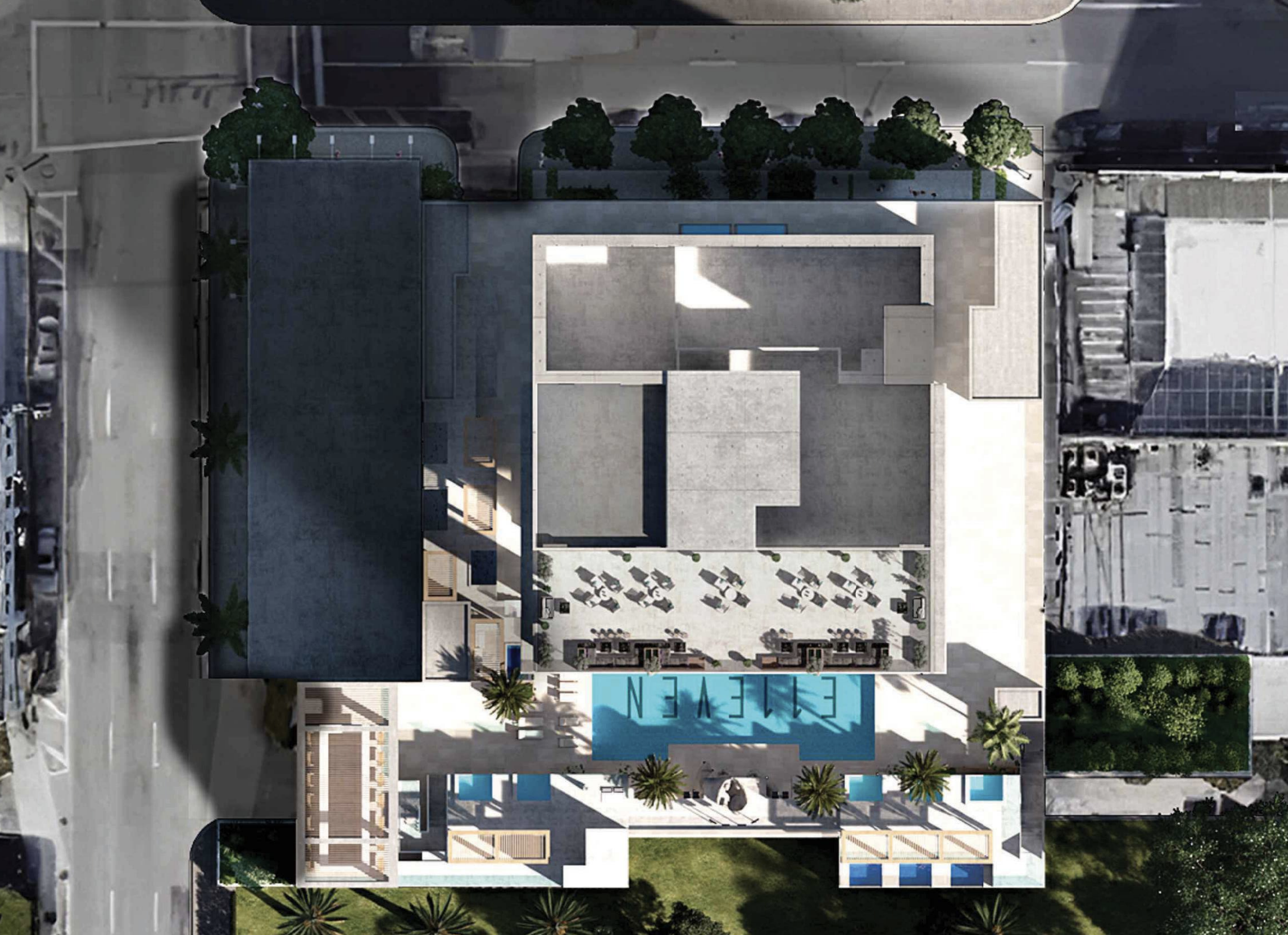
E11EVEN Hotel & Residences – roof top view: PMG – 11th Street Venture LLC.
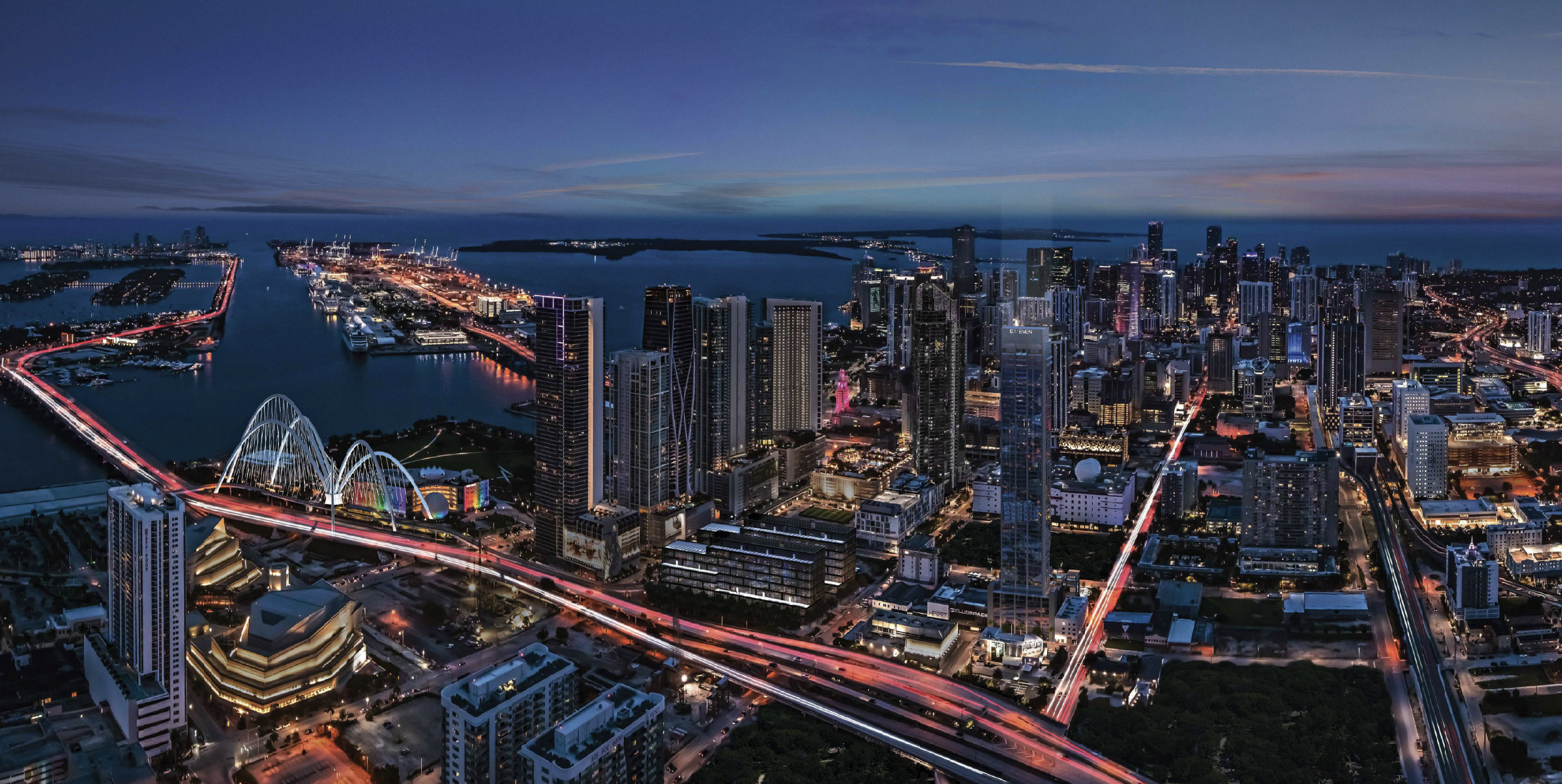
E11EVEN Hotel & Residences – contextual rendering evening: PMG – 11th Street Venture LLC.
We finally got a chance to take a look at the material board, providing us with more context on what the building’s façade would be composed of. The 63-story superstructure would sport an exposed smooth concrete frame that’s continuous from the ground floor to the roof parapet and features a subtle texture of rectangular patterns.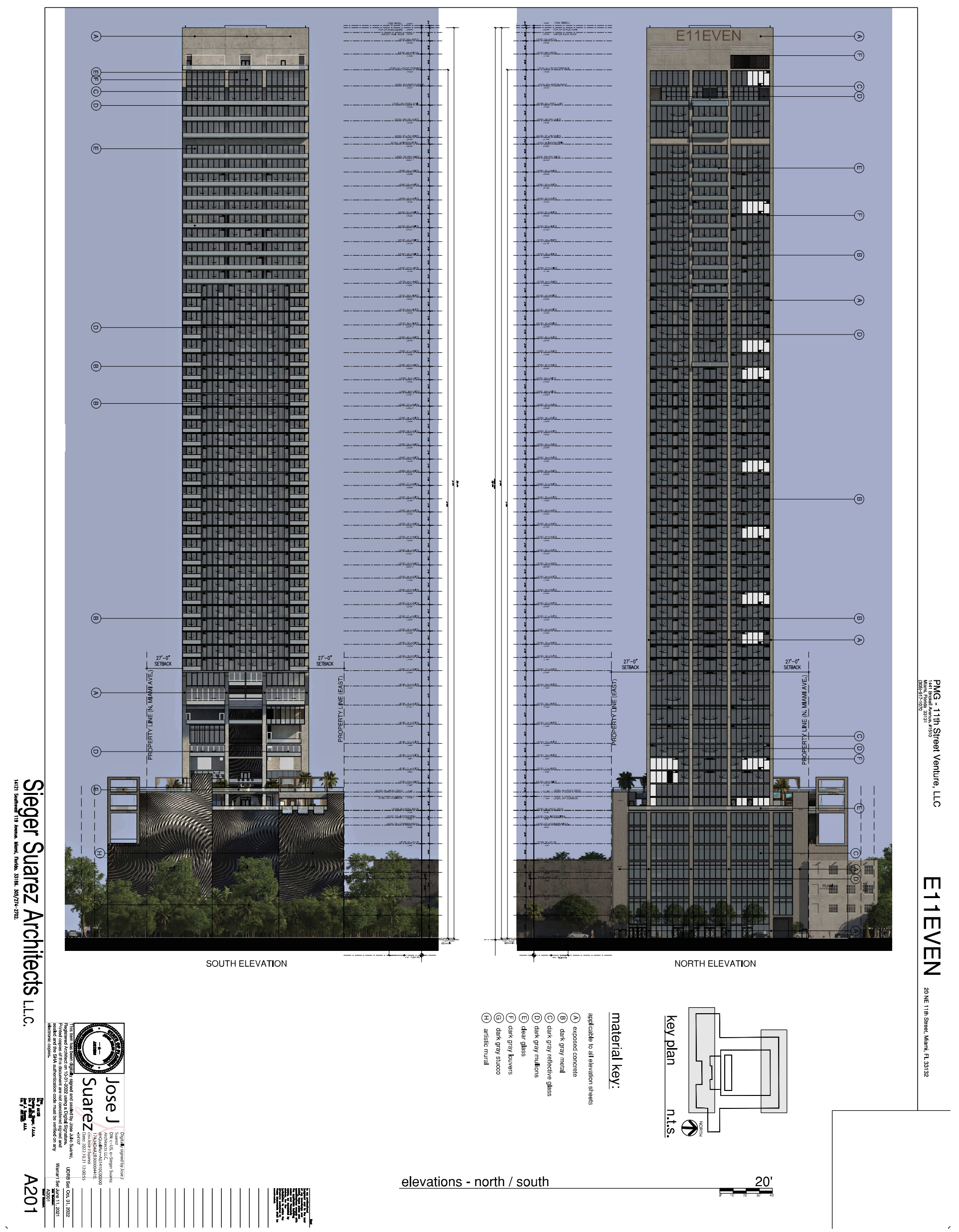
E11EVEN Hotel & Residences – north & south elevations. Credit: PMG – 11th Street Venture LLC.
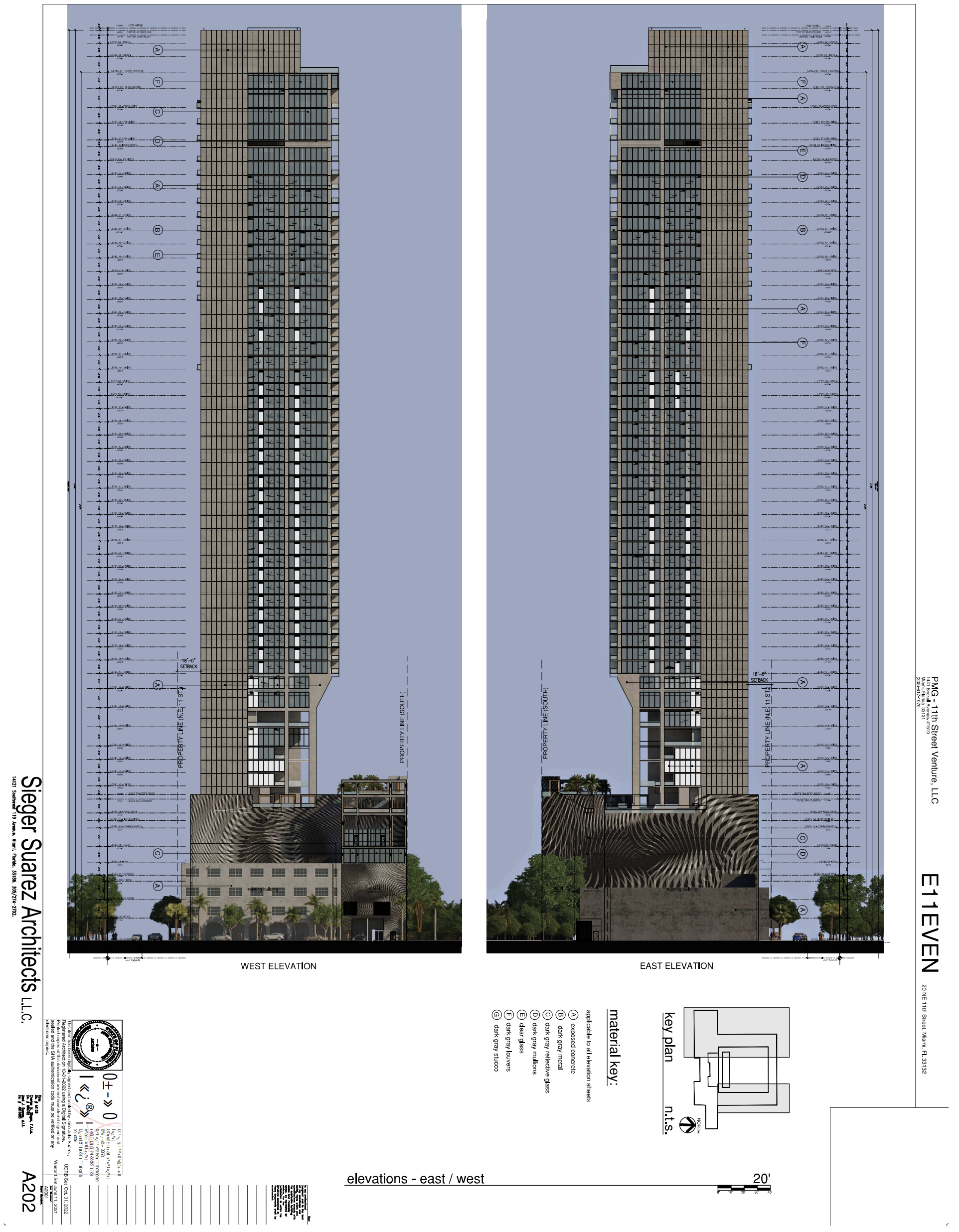
E11EVEN Hotel & Residences – east & west elevations. Credit: PMG – 11th Street Venture LLC.
The south elevation is marked by repetitive horizontal stacks of dark-tinted glass balconies and windows, dark gray mullions, and dark gray metal trims. The upper third of the south elevation shifts from uniform windows and small corner balconies to recessed windows and more expansive balconies. A variety of articulations would be employed between the podium and residential levels, as noted in the image below.
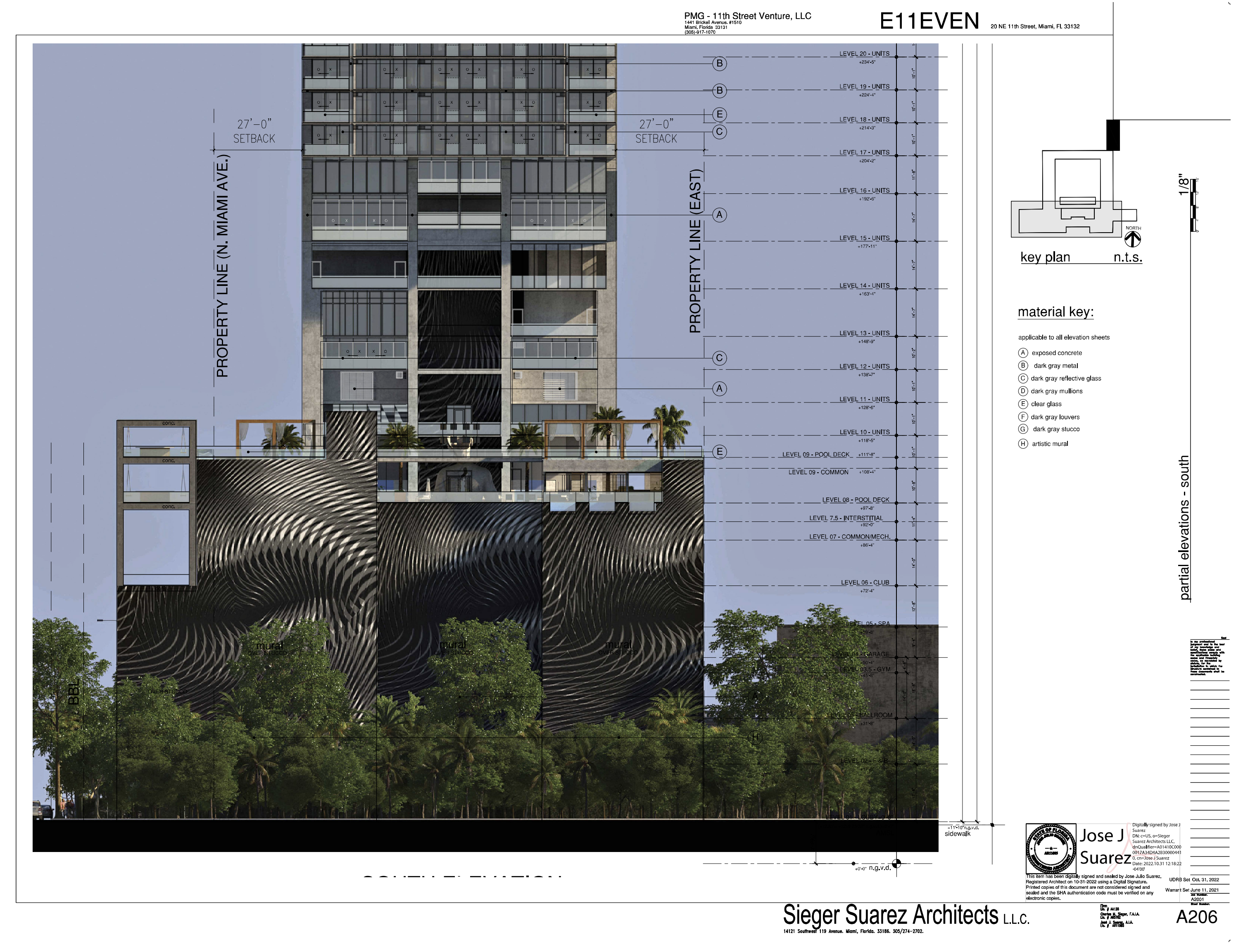
E11EVEN Hotel & Residences – partial south elevations. Credit: PMG – 11th Street Venture LLC.
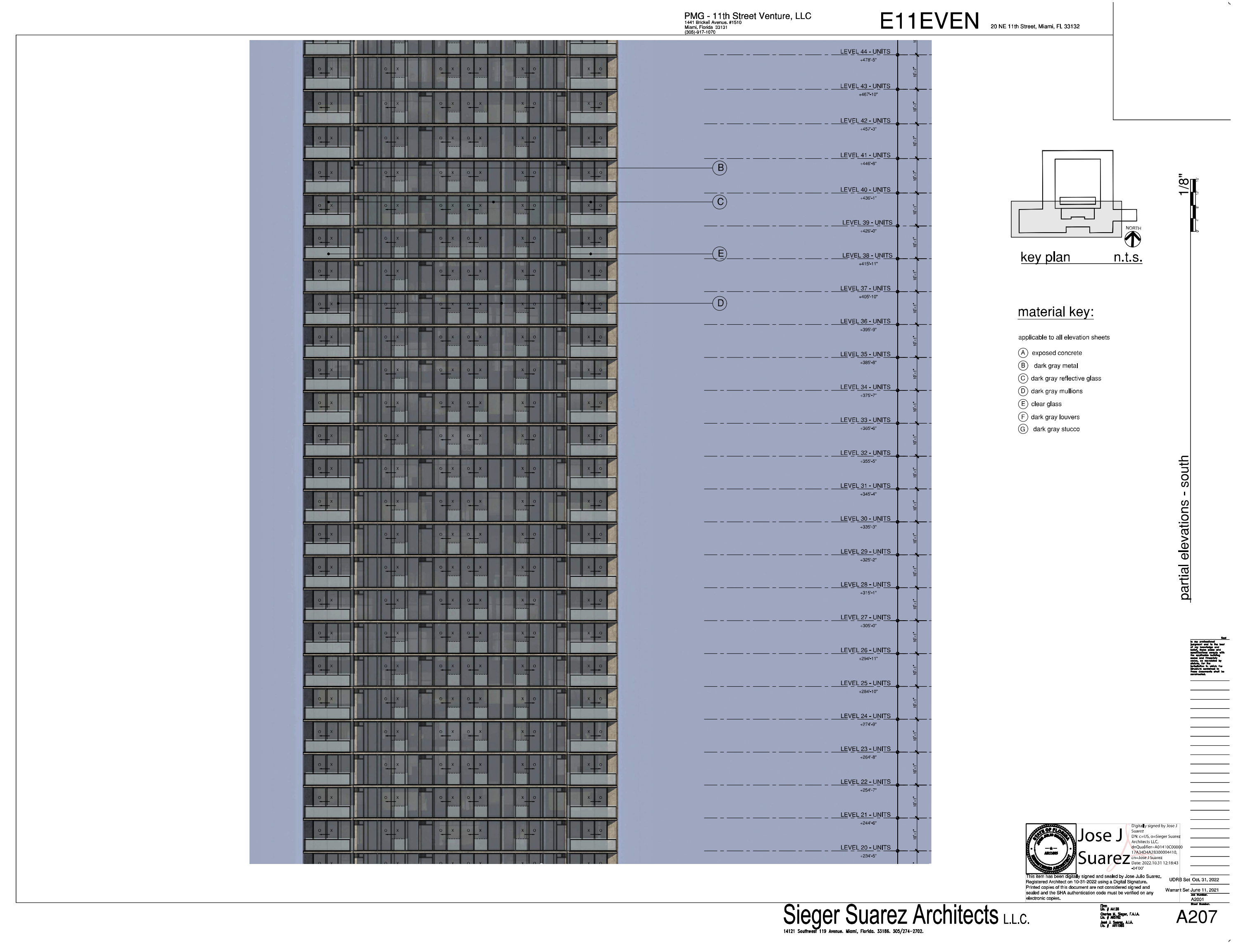
E11EVEN Hotel & Residences – partial south elevations. Credit: PMG – 11th Street Venture LLC.
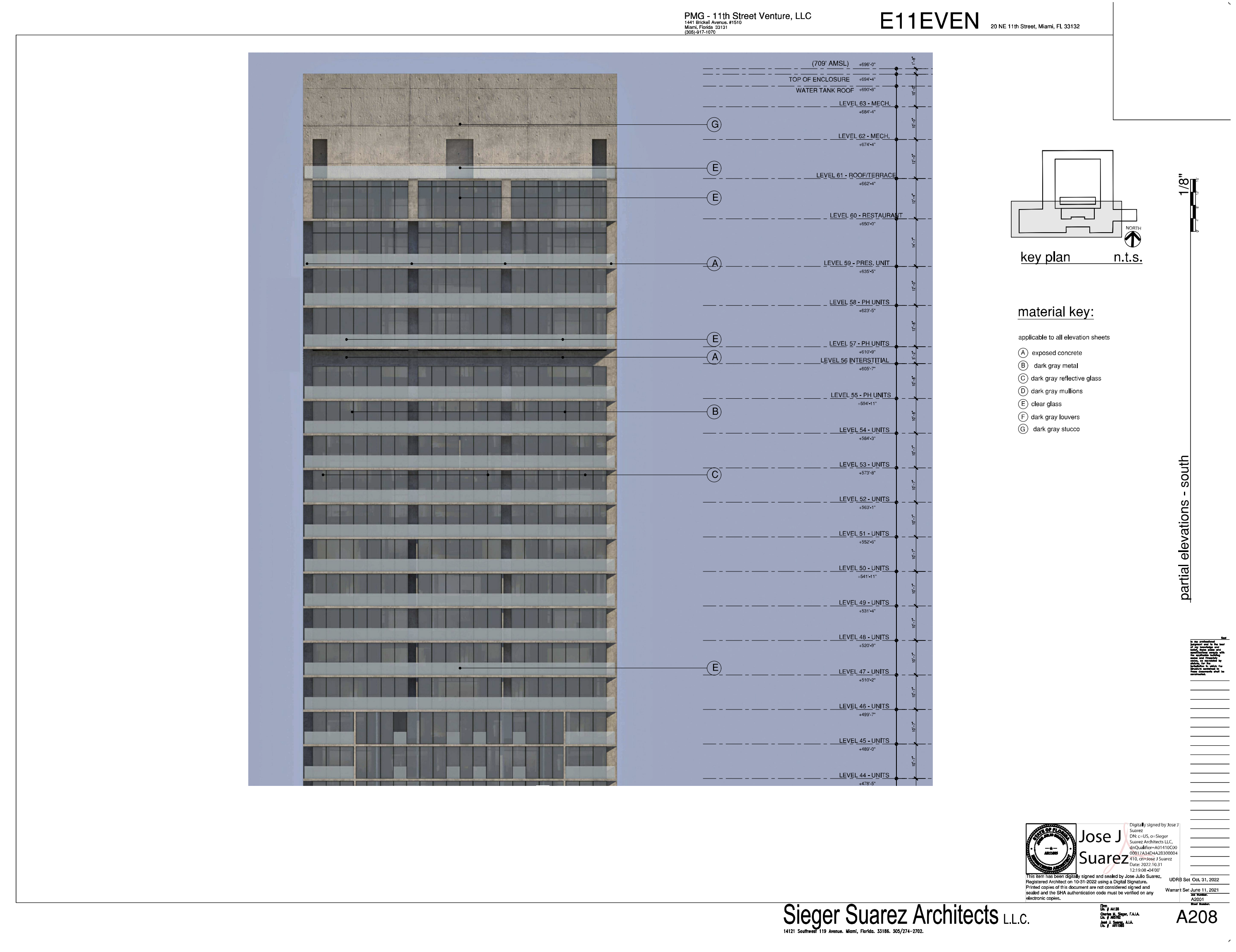
E11EVEN Hotel & Residences – partial south elevations. Credit: PMG – 11th Street Venture LLC.
The north elevation features a different arrangement of windows, which are divided into three long vertical sections with subsections of seven, six, and seven glass panels. Four slender layers of exposed concrete span this entire elevation, and the façade design is continuous down to the podium wall on Northeast 11th Street.
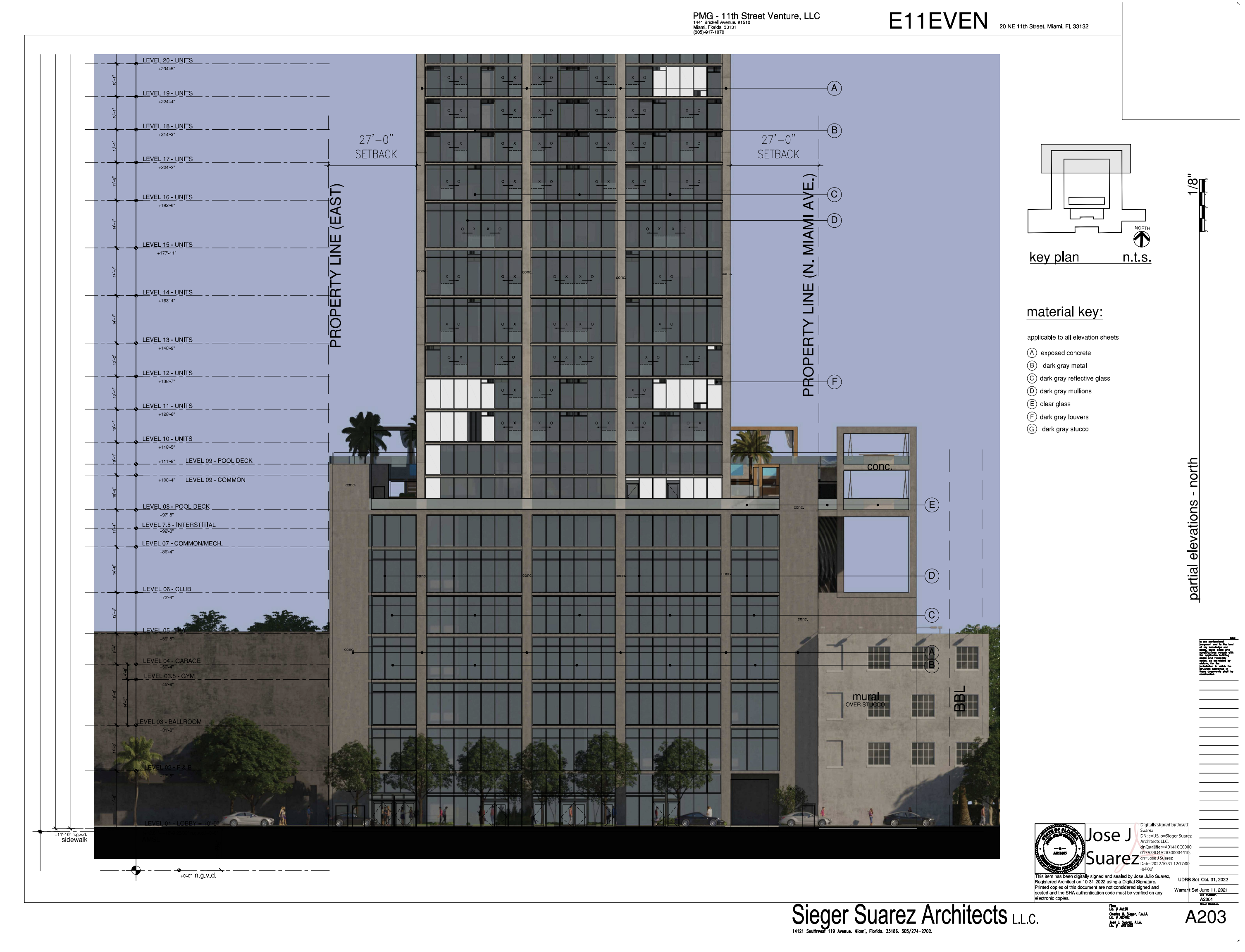
E11EVEN Hotel & Residences – partial north elevations. Credit: PMG – 11th Street Venture LLC.
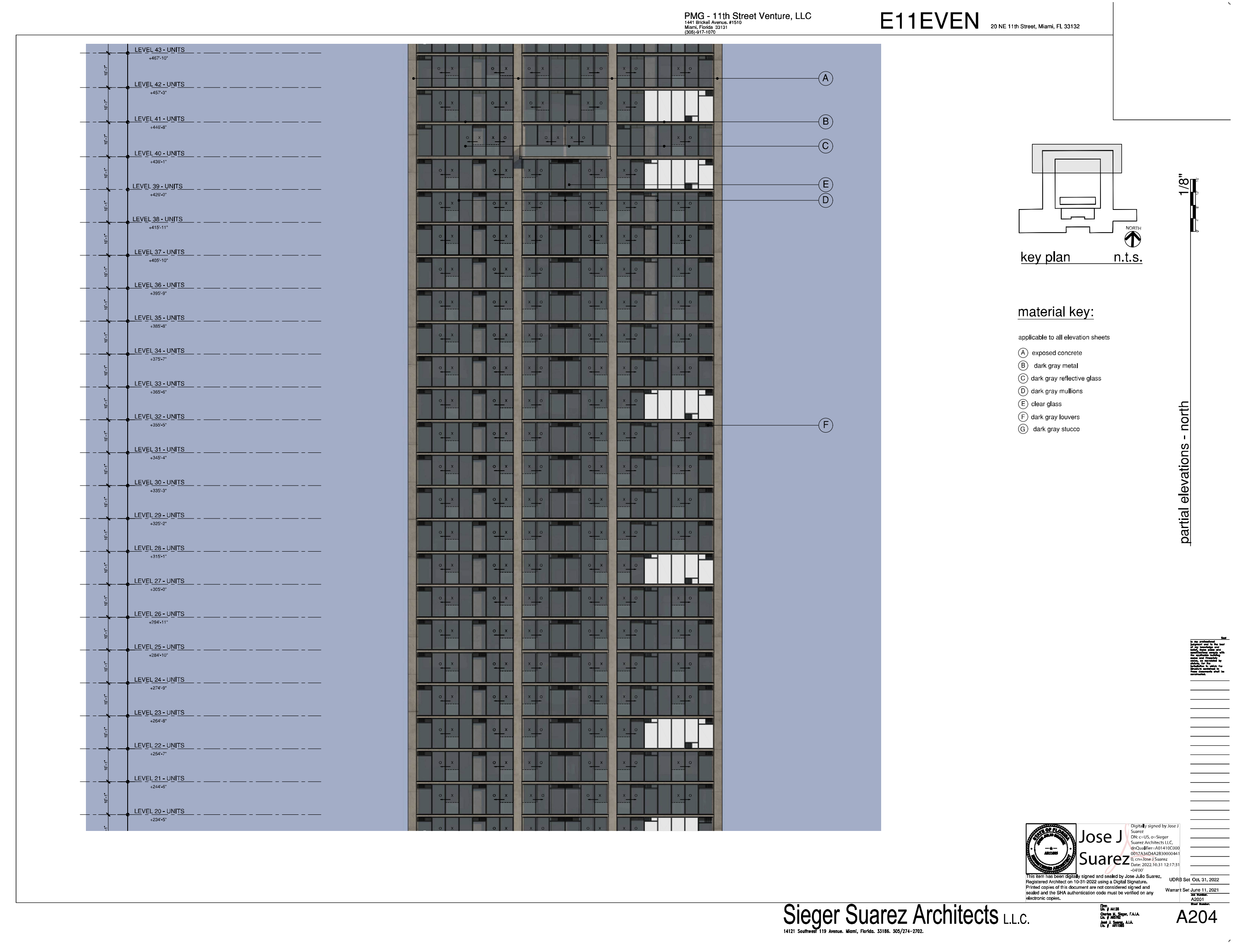
E11EVEN Hotel & Residences – partial north elevations. Credit: PMG – 11th Street Venture LLC.
All mechanicals and water tank are completely hidden from the public thanks to the concrete parapet walls, where one side is branded with the E11EVEN logo.
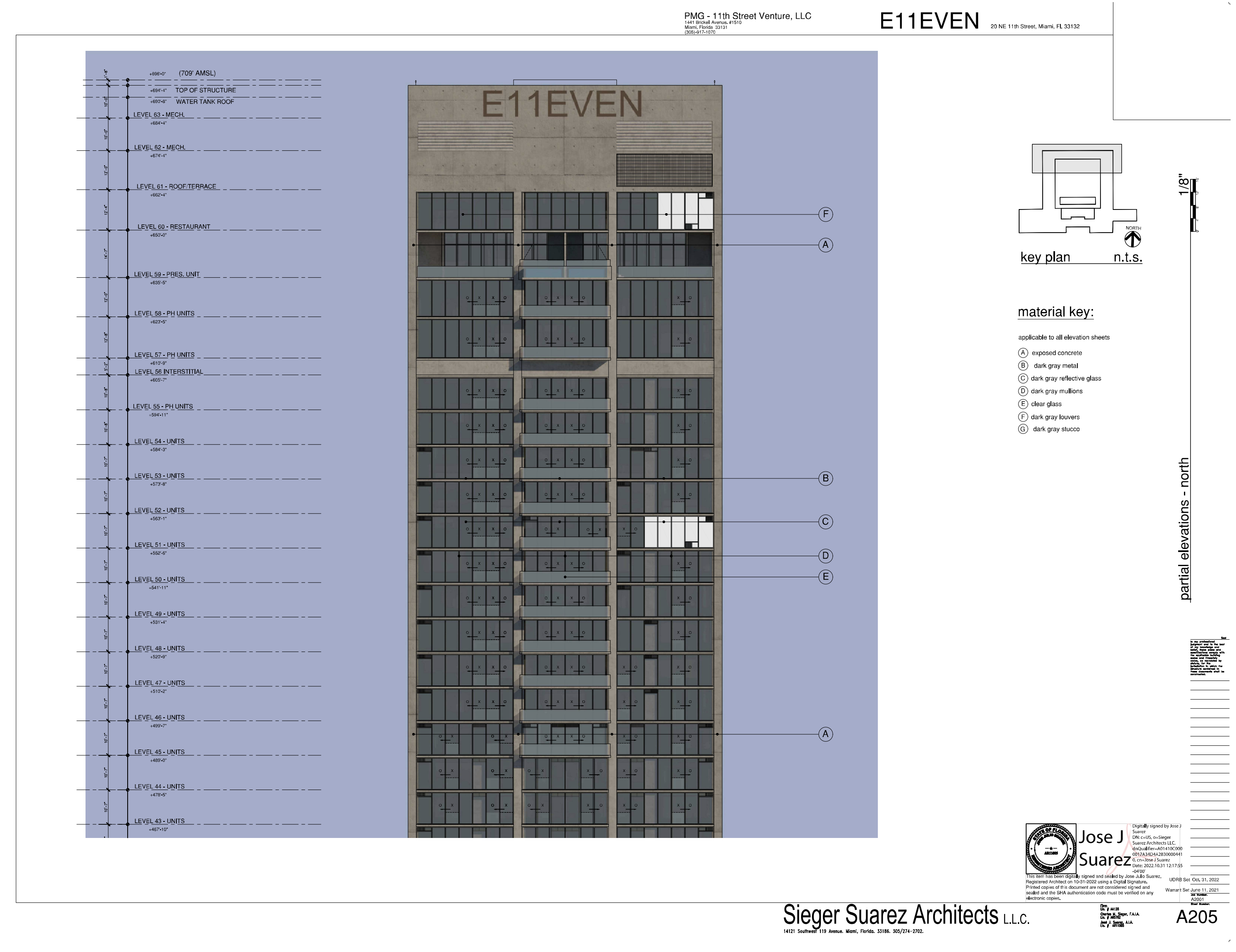
E11EVEN Hotel & Residences – partial north elevations. Credit: PMG – 11th Street Venture LLC.
An intricate artistic mural will be displayed on the west and south podium walls.
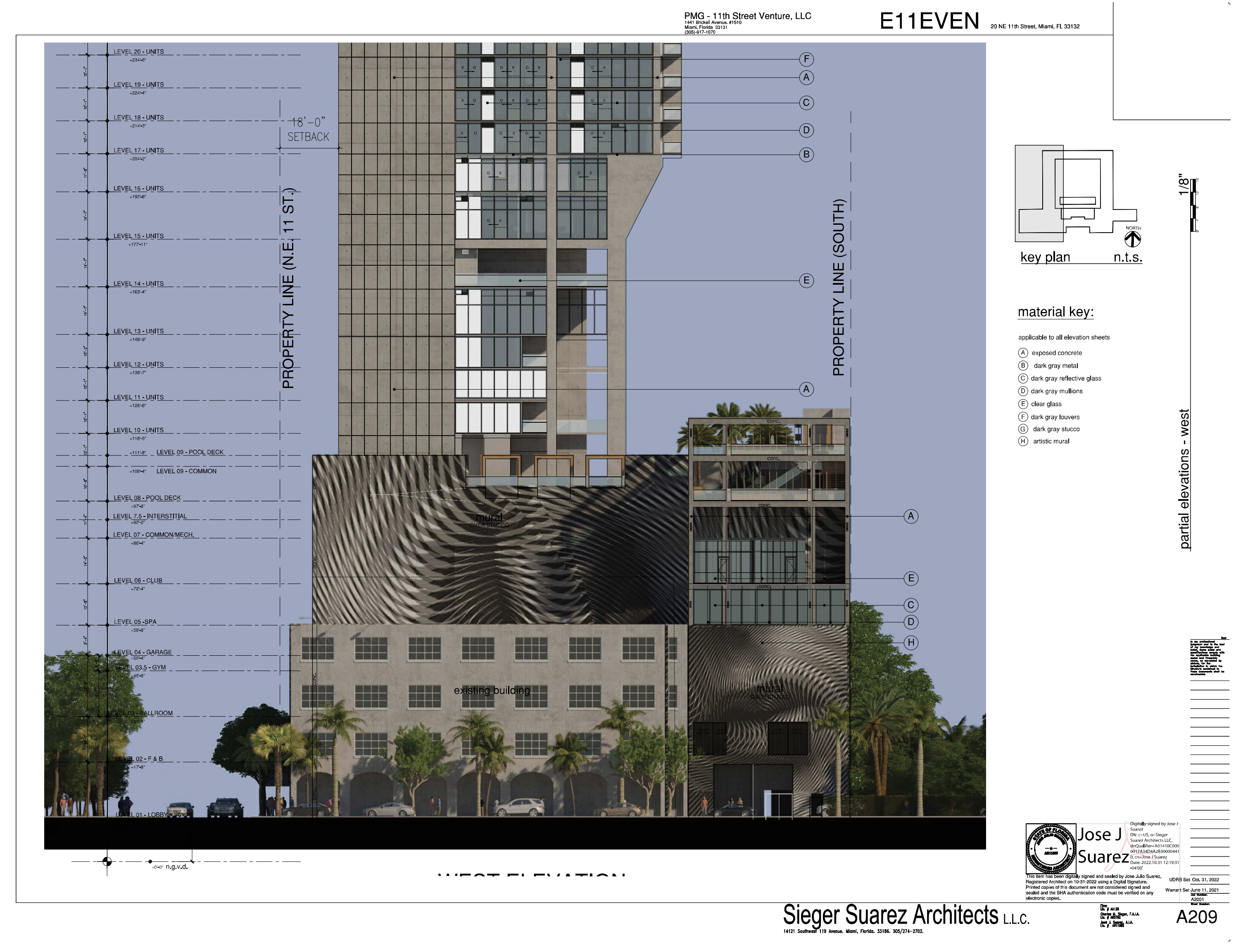
E11EVEN Hotel & Residences – partial west elevations. Credit: PMG – 11th Street Venture LLC.
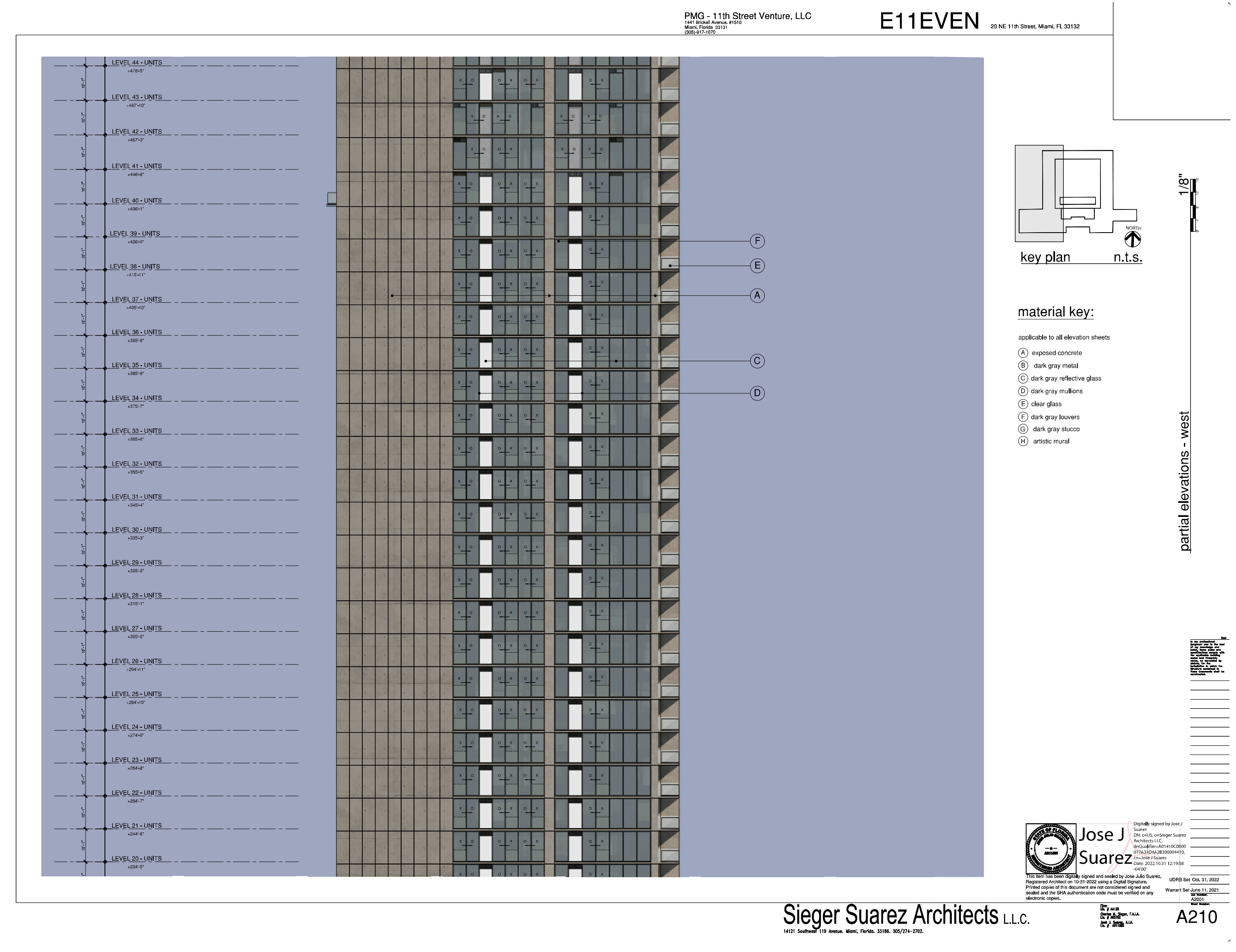
E11EVEN Hotel & Residences – partial west elevations. Credit: PMG – 11th Street Venture LLC.
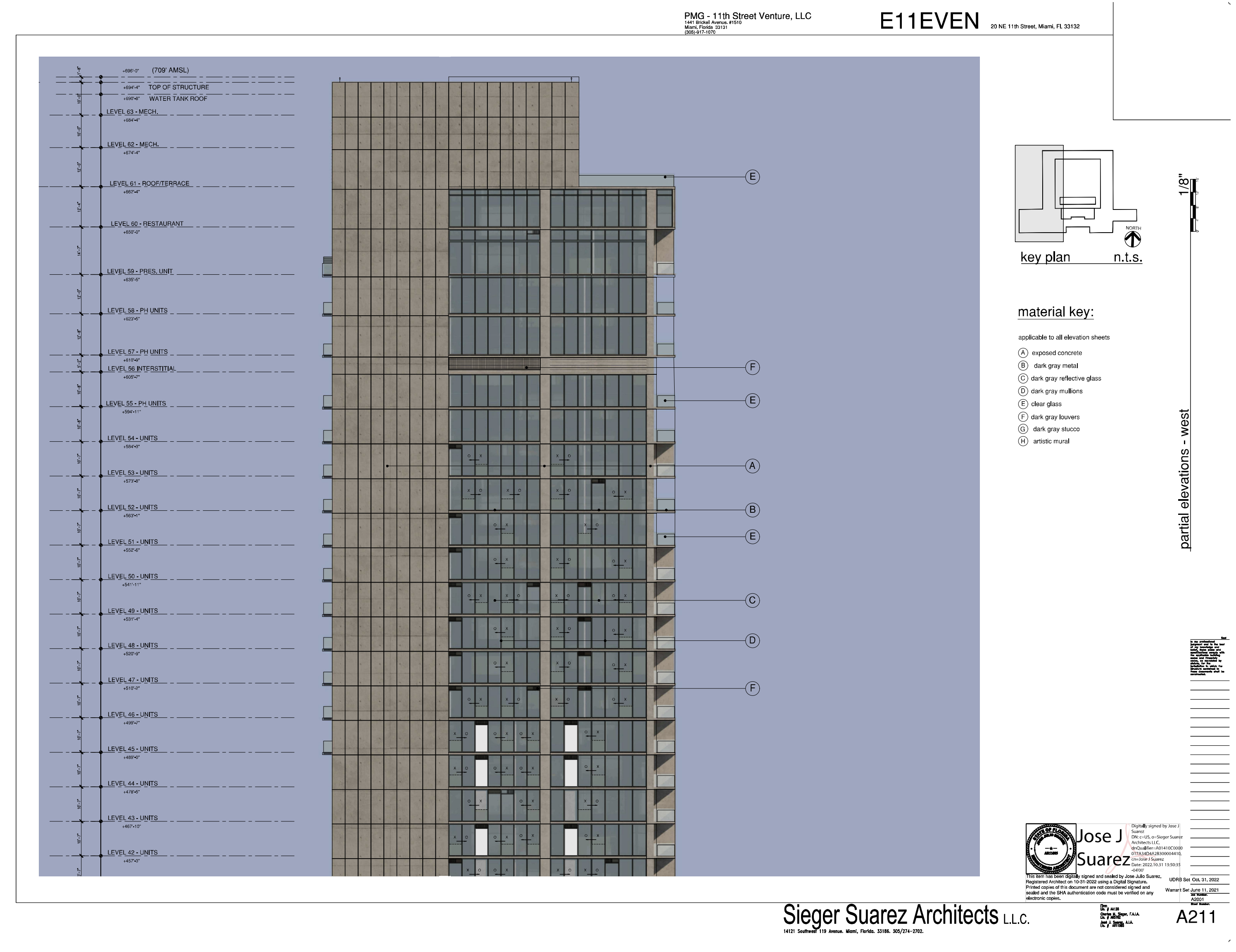
E11EVEN Hotel & Residences – partial west elevations. Credit: PMG – 11th Street Venture LLC.
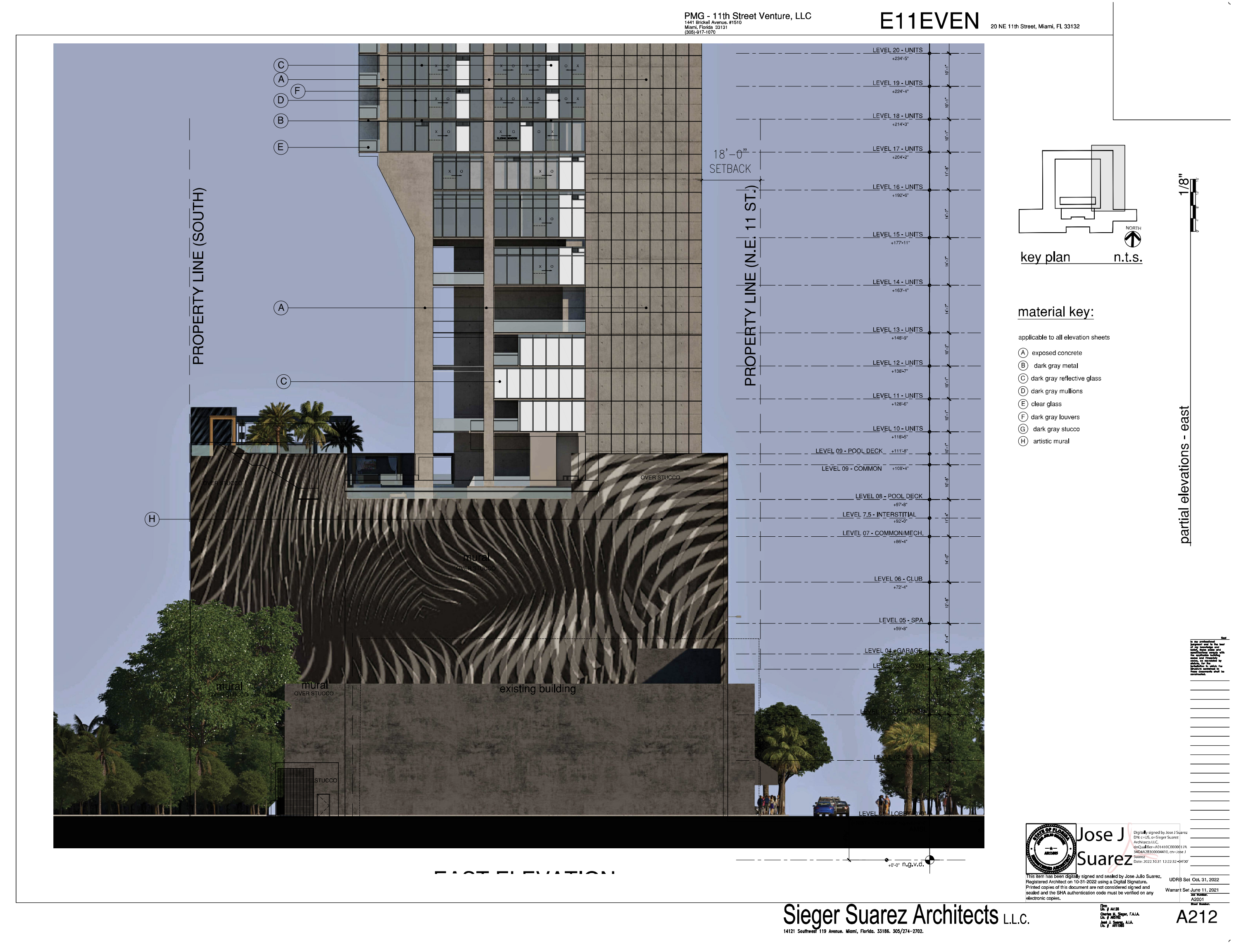
E11EVEN Hotel & Residences – partial east elevations. Credit: PMG – 11th Street Venture LLC.
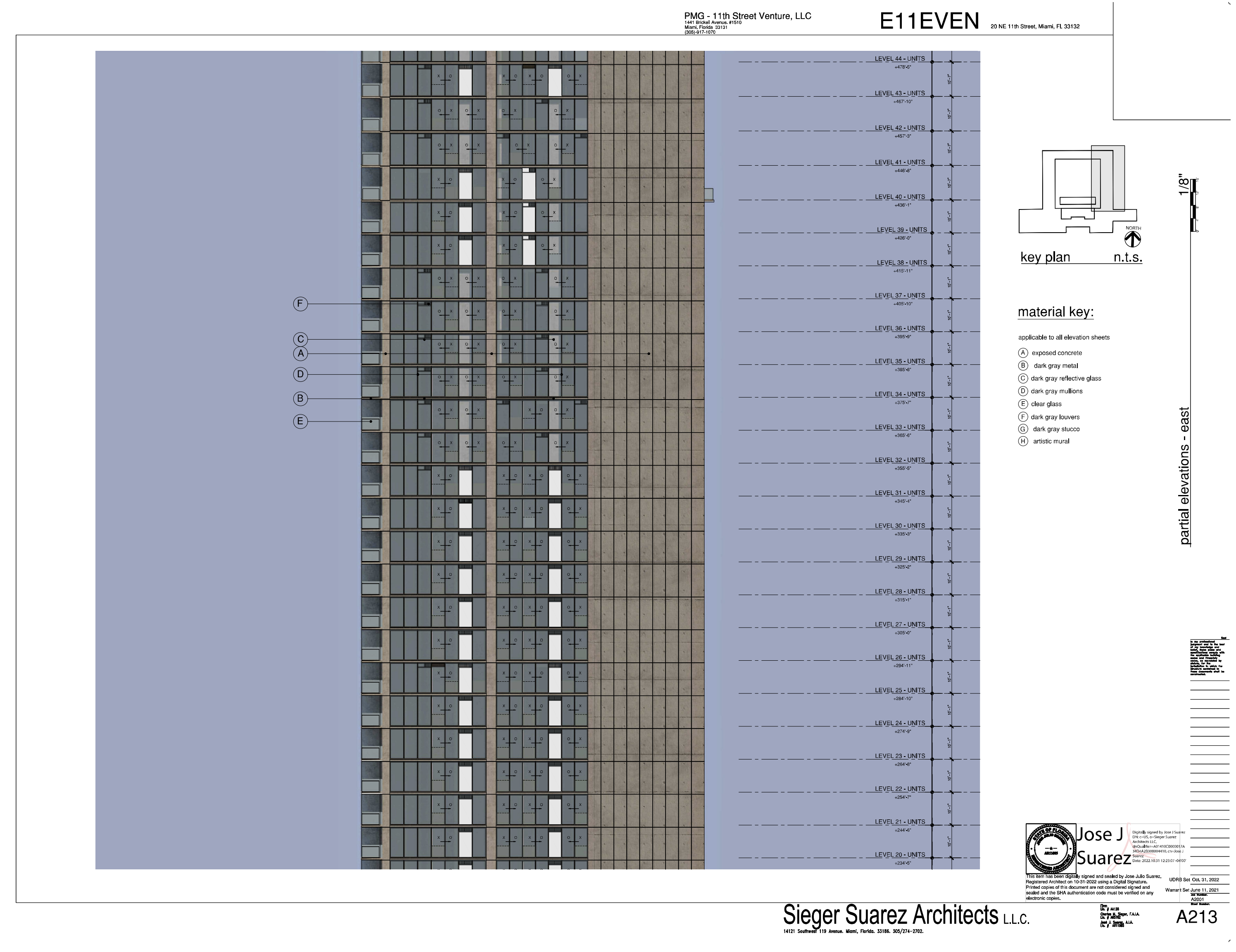
E11EVEN Hotel & Residences – partial east elevations. Credit: PMG – 11th Street Venture LLC.
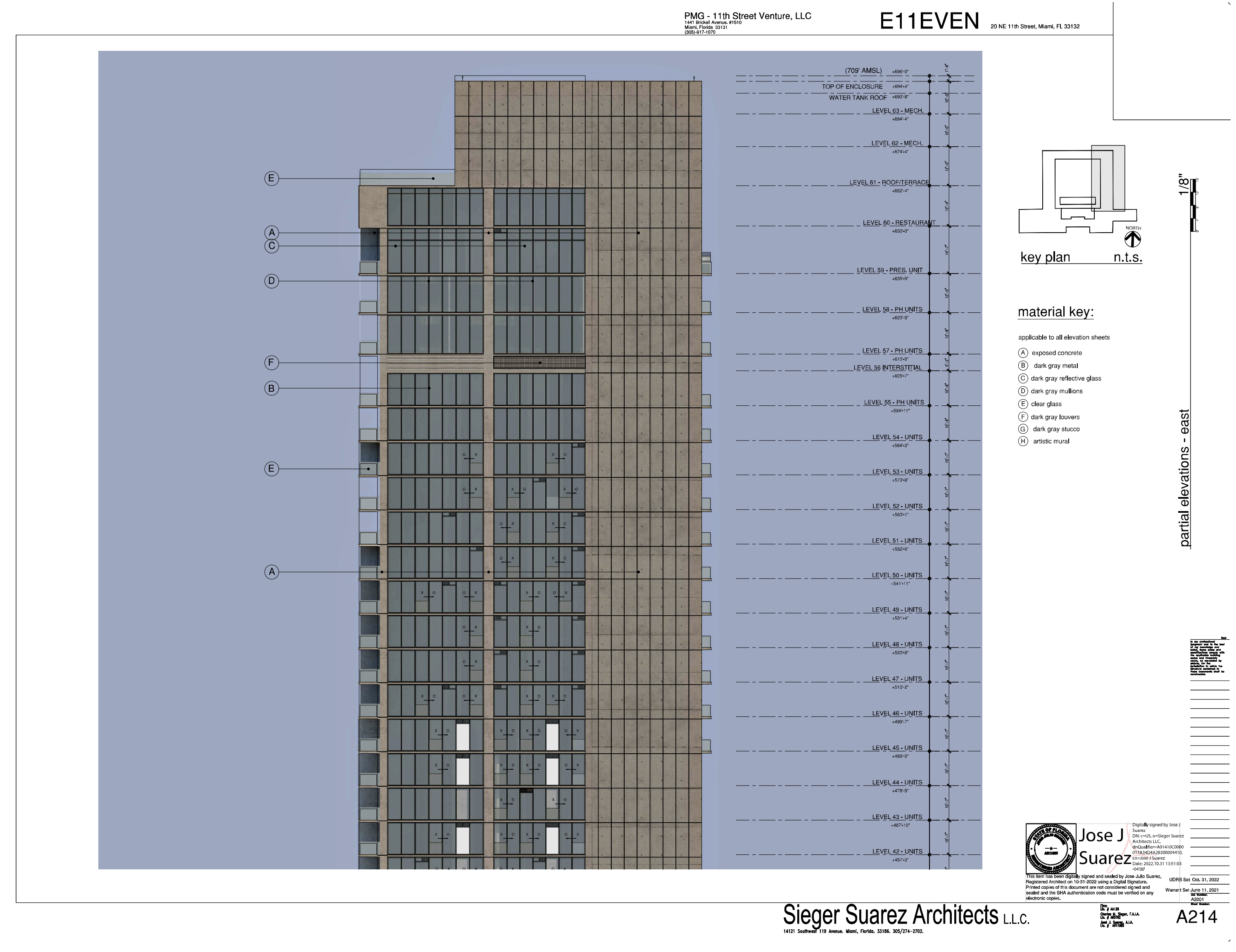
E11EVEN Hotel & Residences – partial east elevations. Credit: PMG – 11th Street Venture LLC.
As per the UDRB filing, the project requires the following two new Warrants, along with nine Waivers which were previously submitted for review.
Warrants – (new)
1. Warrant for New Construction within Miami Worldcenter. A warrant is required for any new construction within the Miami Worldcenter overlay.
2. Warrant for Micro Dwelling Units. Micro dwelling units are permitted by the process of warranting within the T6 Transect where a project is located within a Transit Oriented Development (TOD) area.
Waivers – (previously submitted)
- Waiver to Allow 88% Lot Coverage. Developers request a waiver for an 8% increase in permitted lot coverage, from 80% to 88%.
- Waiver for Principal Front Setback Above 8th Story. Developers request a waiver for a 10% reduction to the principal front setback above the 8th story along the NE 11th Street frontage, from 20 feet to 18 feet.
- Waiver for Side Setback Above 8th Story. Developers request a waiver for a 10% reduction to the side setback above the 8th story, from 30 feet to 27 feet.
- Waiver for Loading Berth Substitution. Developers request the substitution of four commercial loading berths for eight residential loading berths.
- Waiver for Off-Site Parking Agreement. Developers seek to reduce the square footage dedicated solely to off-street parking within the project and instead dedicate that space to uses within the building that more positively contribute to the neighborhood. The project requires a total of 261 commercial parking spaces (after a 30% parking reduction), and will instead provide 41 spaces on-site and request a Waiver to allow the remaining 220 parking spaces to be provided off-site through a private off-site parking agreement.
- Waiver for Landscaped Open Space. Developers request to remove planters previously bisecting the pedestrian experience along NE 11th Street.
- Wavier for Drive Aisle Width, reduction of 5%.
- Waiver for 30% parking reduction to reduce the square footage dedicated solely to off-street parking.
- Waiver for vehicular entries on North Miami Avenue.
MG Engineering – FL Corp. is listed as the Mechanical Engineer and Consulting Engineering & Science, Inc. is the civil engineer. ESDA, Inc. is the landscape architect.
The developers have a pending utility deal with Miami-Dade County to allow for water and sewer connections to 415 apartment units, 2,054 square feet of office space, a 5,556-square-foot bar, a 22,966-square-foot banquet hall, a 40,72o-square-foot spa, and 41,710 square feet of retail. Miami’s Building Department shows full vertical construction permits are still pending due to waiting for the applicant uploads.
Considering the development has yet to go vertical, YIMBY expects construction to wrap sometime towards the end of 2024 or early 2025.
Subscribe to YIMBY’s daily e-mail
Follow YIMBYgram for real-time photo updates
Like YIMBY on Facebook
Follow YIMBY’s Twitter for the latest in YIMBYnews

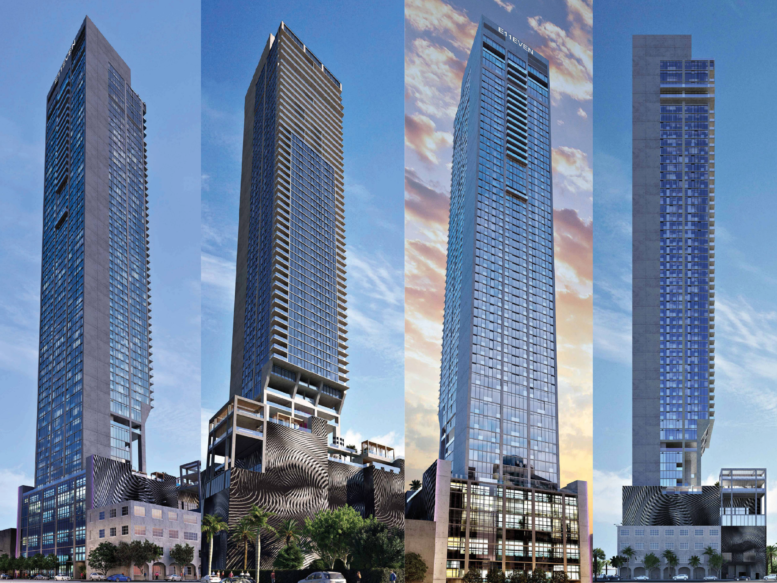
Kind of gray and brutalist looking… Not very Miami.
Beautiful building and very different from the typical Miami Buildings which I like .They have been dragging their feet on this job so long that I will believe it when the first concrete pour occurs.