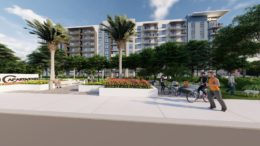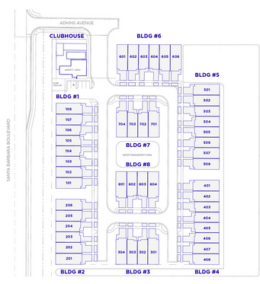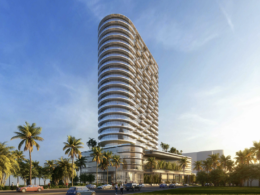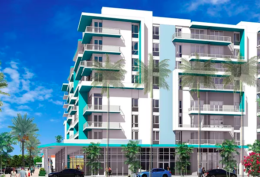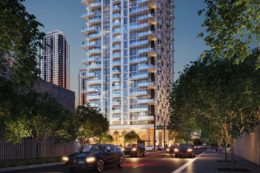Grover Corlew Proposes 271-Unit Mayla Delray For 1625 South Congress Avenue in Delray Beach
Boca Raton-based Grover Corlew wants to build a 271-unit residential development at 1625 South Congress Avenue in Delray Beach. Dubbed Mayla Delray, the project would be the third in the developer’s portfolio under the Mayla Residences brand and is a response to fill in a need for residential housing as demand continues to grow. The proposal calls for an 8-story structure with Class-A residential units within an existing office complex that sits south of Linton Boulevard and west of the Interstate 95 and CSX train tracks. Of the 271 units, 55 will be set aside for workforce housing, and the development would also bring a string of landscaped plaza features along South Congress Avenue, including a transit stop, that would be linked to existing and proposed buildings

