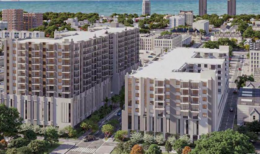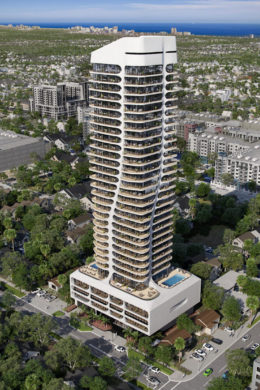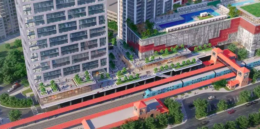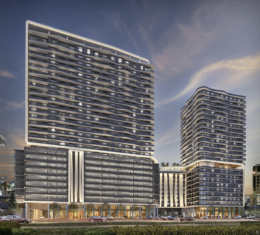Brooklyn-based New Leaf Development (New Leaf), led by developers John Russo and Joseph Scarpinito, has revealed plans for The Muse, a 30-story residential tower proposed to rise at 416 Northeast 1st Avenue in Flagler Village, Fort Lauderdale. Designed by New York-based INOA Architecture, led by founder and principal Murat Mutlu, with Pompano Beach-based R-Method as the architect of record, the 383-foot-tall structure would be constructed on a 19,125-square-foot assemblage located between Northeast 4th and 5th Streets with Northeast 1st Avenue on the west and Northeast 2nd Avenue on the east. Plans for The Muse include 112 residences paired with valet parking, an art gallery, and amenities atop a 4-story podium.





