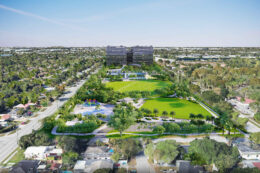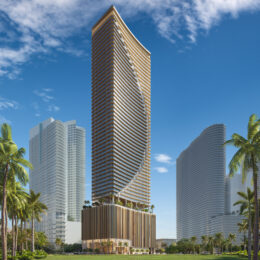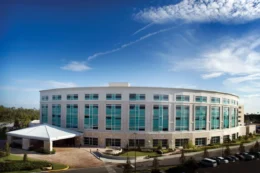North Miami to Aventura Sees Surge in Development and Lifestyle Investments
A stretch of Northeast Miami-Dade from North Miami to Aventura is experiencing rapid transformation, emerging as one of South Florida’s most active development corridors. A wave of residential, retail, culinary, wellness, and infrastructure investment is reshaping the area into a mixed-use urban district with growing regional influence. From large-scale housing proposals and hospitality-forward condos to landmark food destinations and improved transit connections, developers and public officials alike are helping turn long-term vision into reality.





