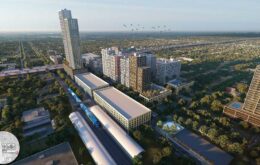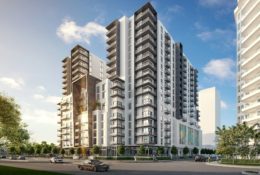Developer Seeks Funding for ‘Flagler Villas’, Planned for 5215 West Flagler Street, Coral Gables, FL
An affordable housing developer is seeking funding for a 60-unit complex in Miami-Dade County. Flagler Villas would comprise 60 affordable residences, reserved for seniors earning up to 30 percent of the area median income (AMI).





