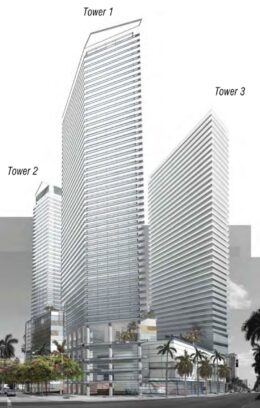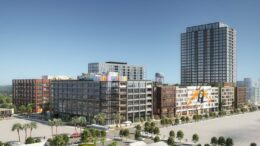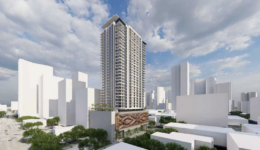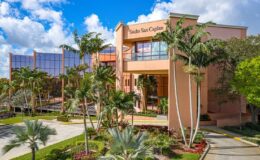Melo Group Boosts Density For 1700 Biscayne Property In Miami’s Arts & Entertainment District
Melo Group has recently expanded the development potential of its property at 1700 Biscayne Boulevard in a significant transaction. The developer is now authorized to construct 2,471 residential units on this property, marking a substantial increase from the previously allowed 1,518 units. This enhancement in development capacity comes from acquiring rights for an additional 955 units from an affiliate of Stiles Corporation, which owns the Publix property across the street at 1776 Biscayne.





