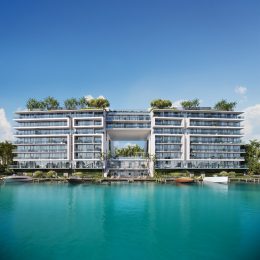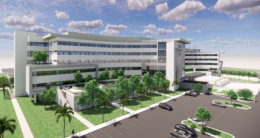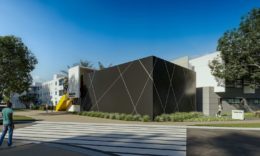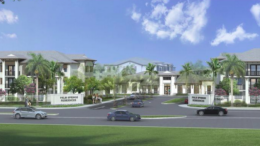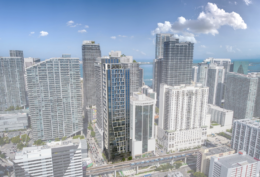Continuum Company Announces Ground Breaking On ‘La Baia, Bay Harbor Harbor Islands’ With Suffolk Construction As The General Contractor
La Baia, Bay Harbor Islands, the new luxury boutique bayfront condominium and private marina by New York visionary and developer Ian Bruce Eichner, CEO of The Continuum Company, LLC, has announced that it will break ground on April 13. The Continuum Company will host a groundbreaking ceremony with Suffolk Construction, the appointed general contractor of the condominium, and La Baia’s exclusive sales brokerage Pgutman LLC headed by Phil Gutman, to commemorate the start of construction on the project site located at 9201 East Bay Harbor Drive.

