New York City-based Standard International and Rosso Development have teamed up with real estate investment firm Midtown Development to announce the launch of The Standard Residences, a 12-story mixed-use development planned for 3100 Northeast 1st Avenue in Midtown, Miami. Designed by international architecture firm Arquitectonica with interiors by Urban Robot Associates, the project is the first of it’s kind for the hospitality brand, offering 228 fully-appointed, move-in ready residences while simultaneously allowing flexible short-rental programs with 30-day minimum stays up to 12 times per year. The structure will also include 34,000 square feet of amenities and 10,000 square feet of ground floor retail.
The Standard Residences Midtown Miami will be built on an undeveloped plot of land sitting between Northeast 31st and 32nd Streets on the western block front along Northeast 1st Avenue. There is an existing parking garage on the same block, which will be connected to the new development and further utilized as parking for the new units. The property is also conveniently located within walking distance of Miami’s Wynwood Arts District, Design District and the Edgewater bay front.
“For more than twenty years The Standard has tapped into our community’s desire for vibrant social experiences,” said Executive Chairman of Standard International, Amar Lalvani. “Now we are giving our loyal guests, and fans of what we do from around the world, the opportunity to live The Standard in a way that recognizes how the next generation wants to live. There is no better place to launch The Standard Residences than Miami, which has emerged as one of the most dynamic cities in the world, and just a place we love.”
“This project presents a new standard of living that is not defined by excess, it’s about soul and authenticity,” said Carlos Rosso, Founder of Rosso Development. “Coming to life in Miami’s most pedestrian-friendly and secure neighborhood, with everything you need at your fingertips, the building promotes a lifestyle rooted in community with a cool-factor that only The Standard can offer—all at an accessible price point.”
“We endeavored to curate a distinctive residential experience, infused with the hospitality The Standard brand is known for,” said Giancarlo Pietri, Principal of Urban Robot Associates. “The vibe of the residences is tranquil in tone and texture— meant to evoke a sense of calm and comfort; While the public spaces nestled within are spirited and full of personality.”
Residences will come in studio through two-bedroom floor plans, ranging between 432 square feet to 935 square feet and priced from $329,900 to $659,900. All units will feature custom finishes designed by Urban Robot Associates, with open-concept floor plans and 9-foot ceiling heights with floor-to-ceiling glass wndows, contemporary, open-concept kitchens with top-of-the-line appliances, premium wood-inspired flooring, custom bathrooms with double vanities and dual shower heads, high-efficiency washer and dryer. Select residences will come with private, outdoor terraces. Sales and marketing will be handled by Douglas Elliman Development Marketing.
Residents and short-term guests will have access to a 24-hour attended lobby and concierge services, on-demand housekeeping, grocery provisioning services, dry cleaning, shoeshine and tailoring, secured and air-conditioned storage rooms available to all residents for purchase, climate-controlled package and mail room, a 24-hour security system, high speed elevators and controlled property access.
The deposit structure will require 10% at reservation, another 10% at contract signing, 10% at when the development breaks ground; 10% after 6 months after breaking ground and the final 10% at when construction tops off.
The Standard Midtown is set to break ground in 2022 with completion expected by mid-2023,
Subscribe to YIMBY’s daily e-mail
Follow YIMBYgram for real-time photo updates
Like YIMBY on Facebook
Follow YIMBY’s Twitter for the latest in YIMBYnews

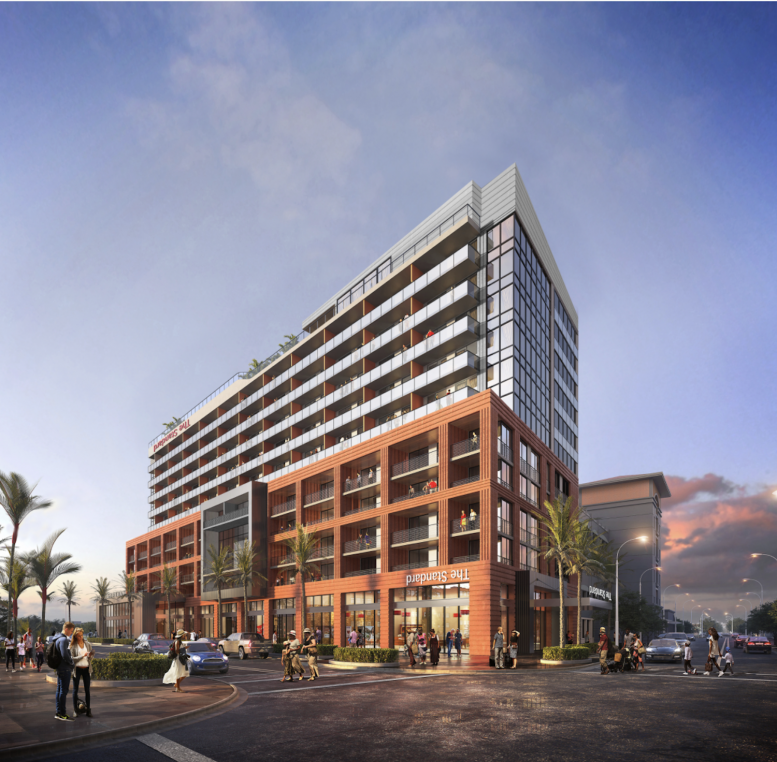

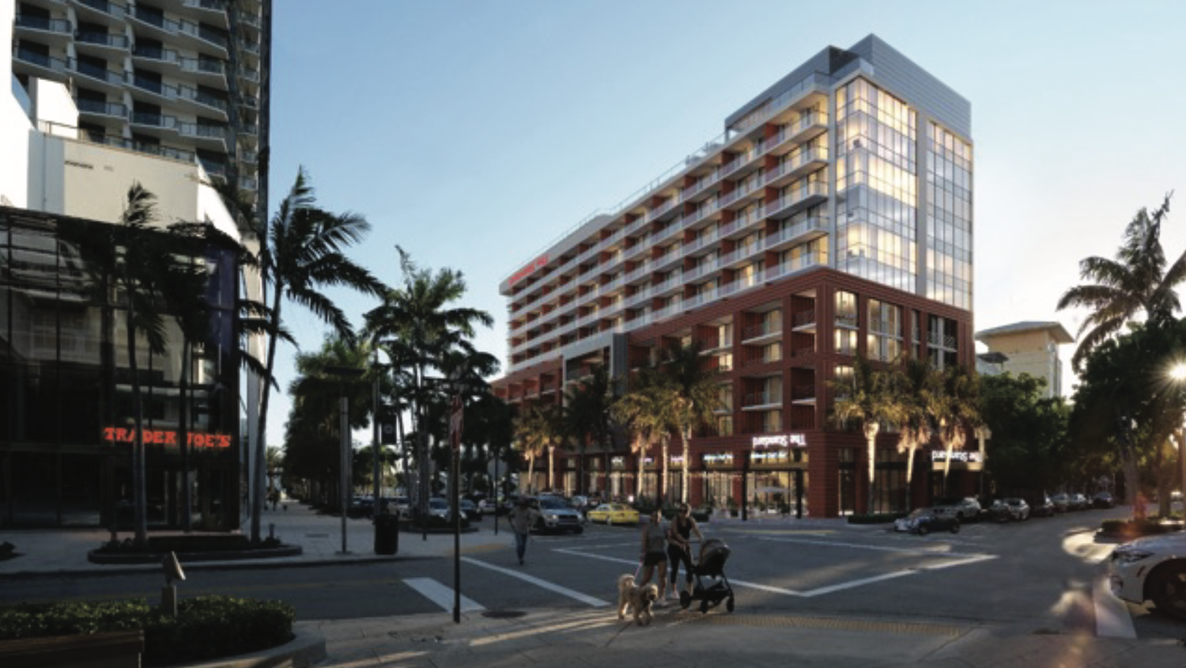
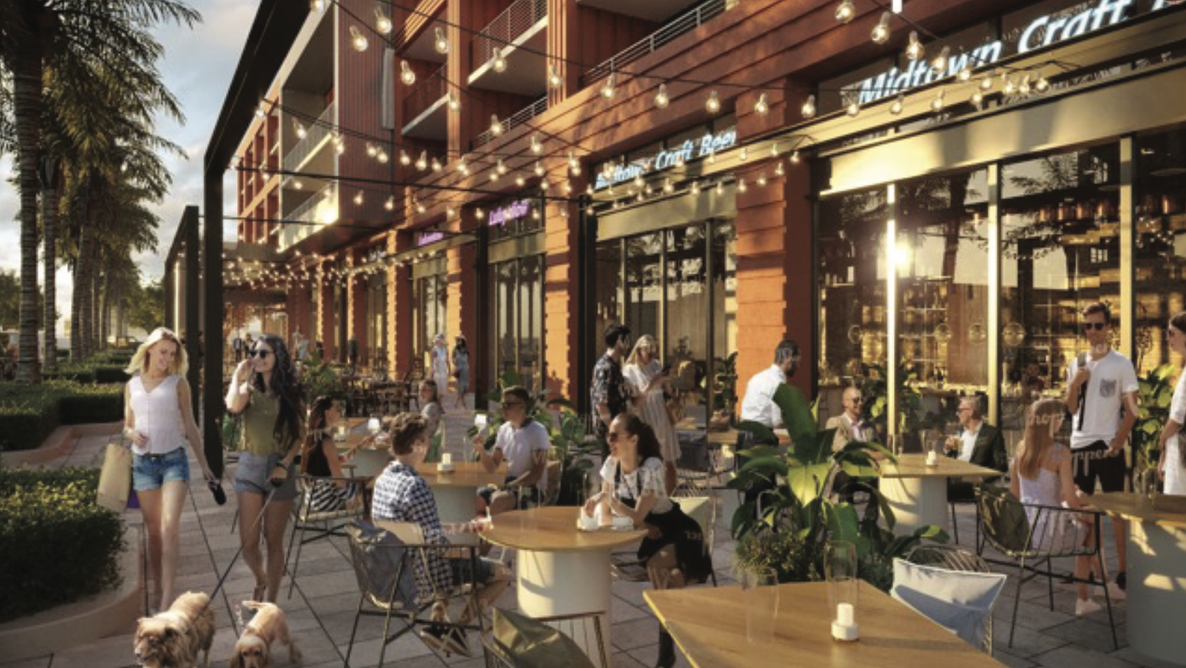

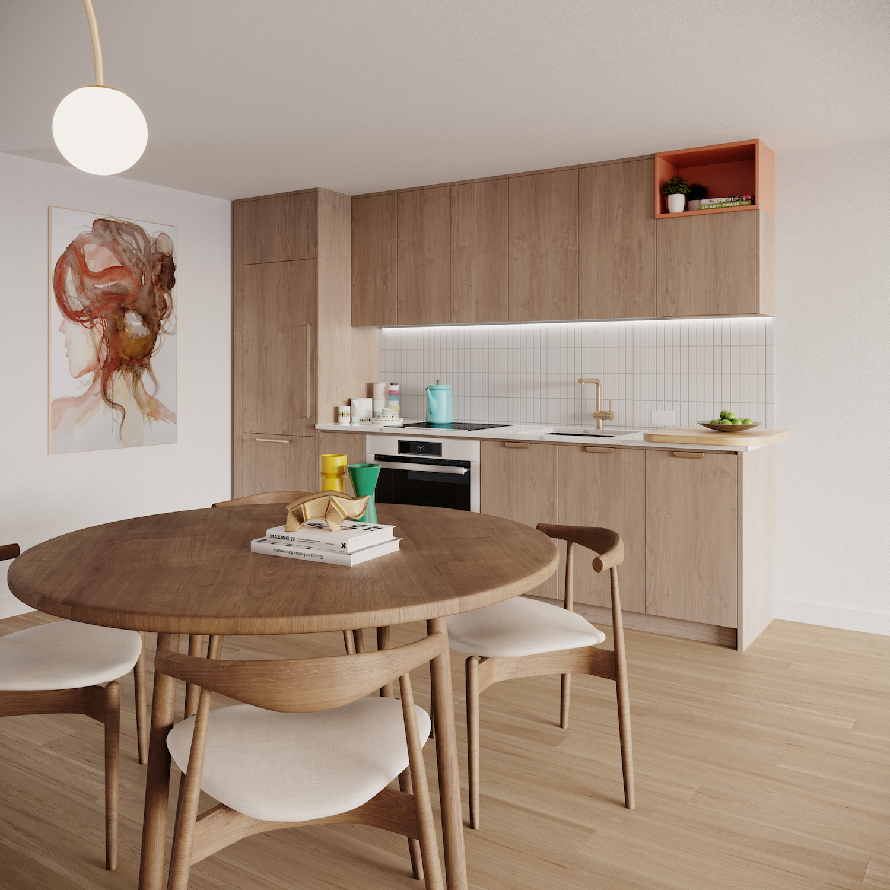
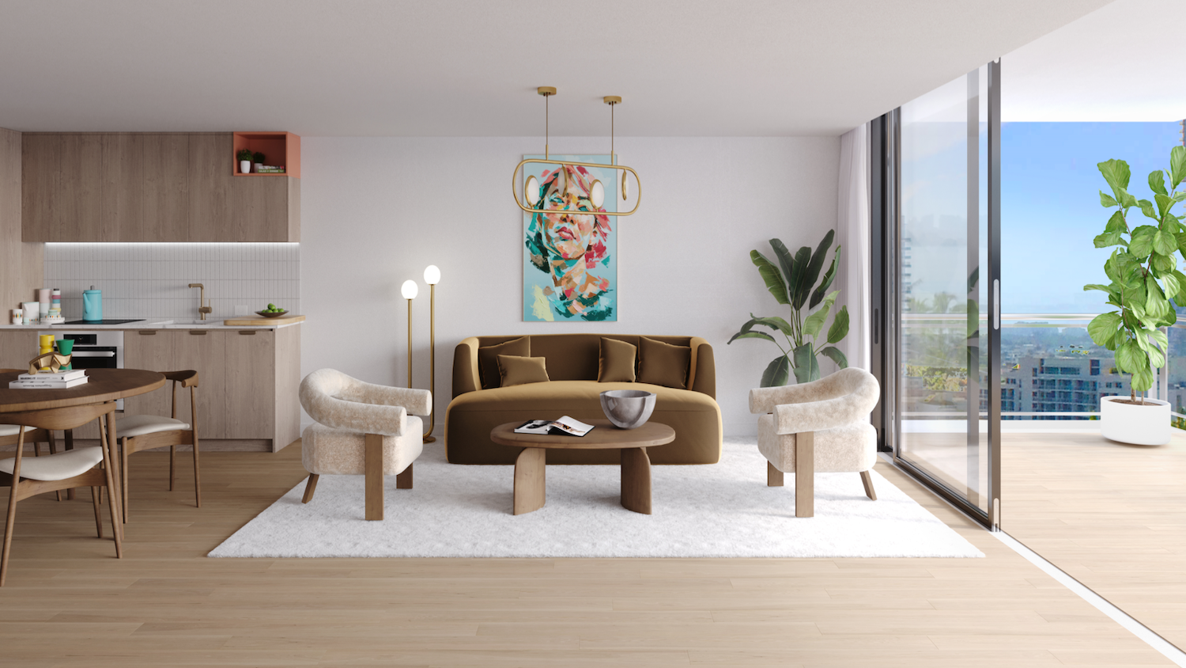

Decent, affordable and attractive development. Bravo.
Can the signage be turned right-side up? It’s amusing for about a second, then, one has
to ask WHY?!
No parking on site?
It is a very small narrow site.
Views of Biscayne Bay are blocked by new and planned high rises.
But what buyer wants a condo with no assigned parking?
The garage next door will used as parking for this development.