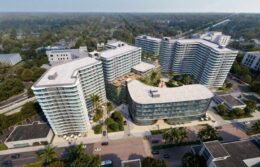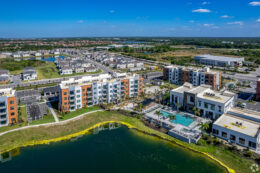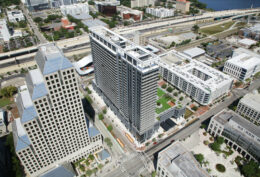South Miami Leaders Consider 13th Floor Investments for $309M City Hall Redevelopment Project
South Miami leaders are considering 13th Floor Investments for a $309 million redevelopment project that would transform the city’s municipal complex. The project’s design is by Miami-based Corwil Architects, with Coral Gables-based RJ Heisenbottle Architects serving as the historic preservation consultant. Known as The Link at SoMi, the mixed-use development would include municipal offices, residential apartments, commercial space, a park, and the restoration of a historic building.





