On April 23, the Development Review Committee in Fort Lauderdale began reviewing plans for a new 46-story multi-family development at 100 Northwest 7th Avenue, situated just a few blocks east of Brightline’s Fort Lauderdale Station. The project, designed by Josh Bailey of the local architecture firm FSMY Architects & Planners and developed by Miller Property Invest and Bellissima Real Estate—both managed by Sidney Miller and family—proposes a 540-foot-tall structure to rise on currently vacant land parcels. The development is planned to encompass a total floor area ratio (F.A.R.) of 475,537 square feet, which includes 288 apartments, 2,032 square feet of retail space, and 290 parking spaces. KEITH has been appointed as the project’s landscape architect and civil engineer.
The development assemblage for the proposed project spans 26,001 square feet. It includes four vacant and undeveloped rectangular parcels, creating a through-block property with frontages on Northwest 6th and Northwest 7th Avenues. The site is bordered to the north by the parking lot of the River Child Care Learning Center and to the south by Truist Bank. Positioned near the major corridor of West Broward Boulevard, the proposed high-rise is part of a wave of similar-scale developments fueled by a multifamily development boom in downtown Fort Lauderdale. This area is becoming increasingly desirable due to its proximity to the business district, popular restaurants, and the Brightline passenger rail station.
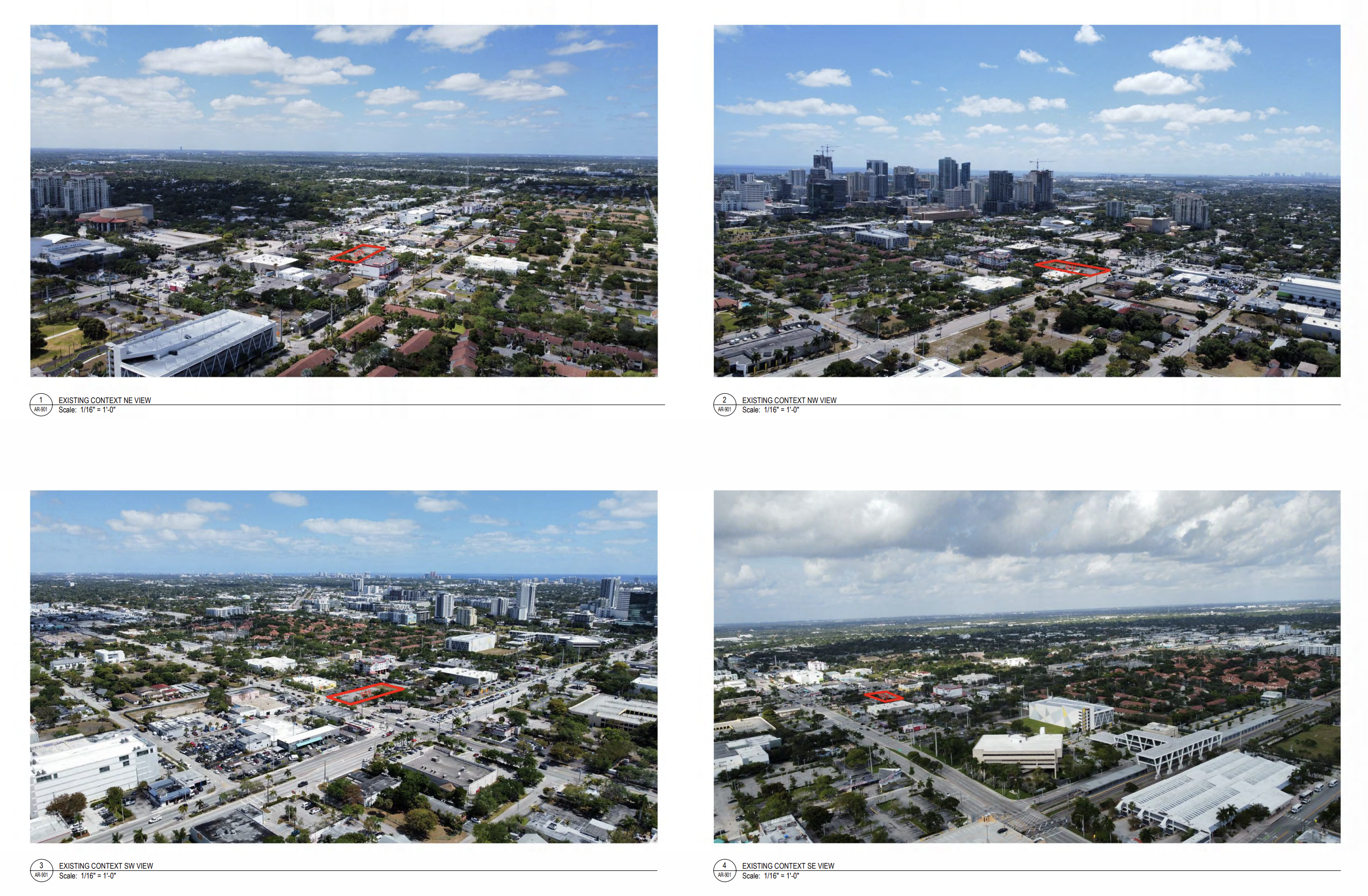
100 Northwest 7th Avenue. Credit: FSMY Architects + Partners.
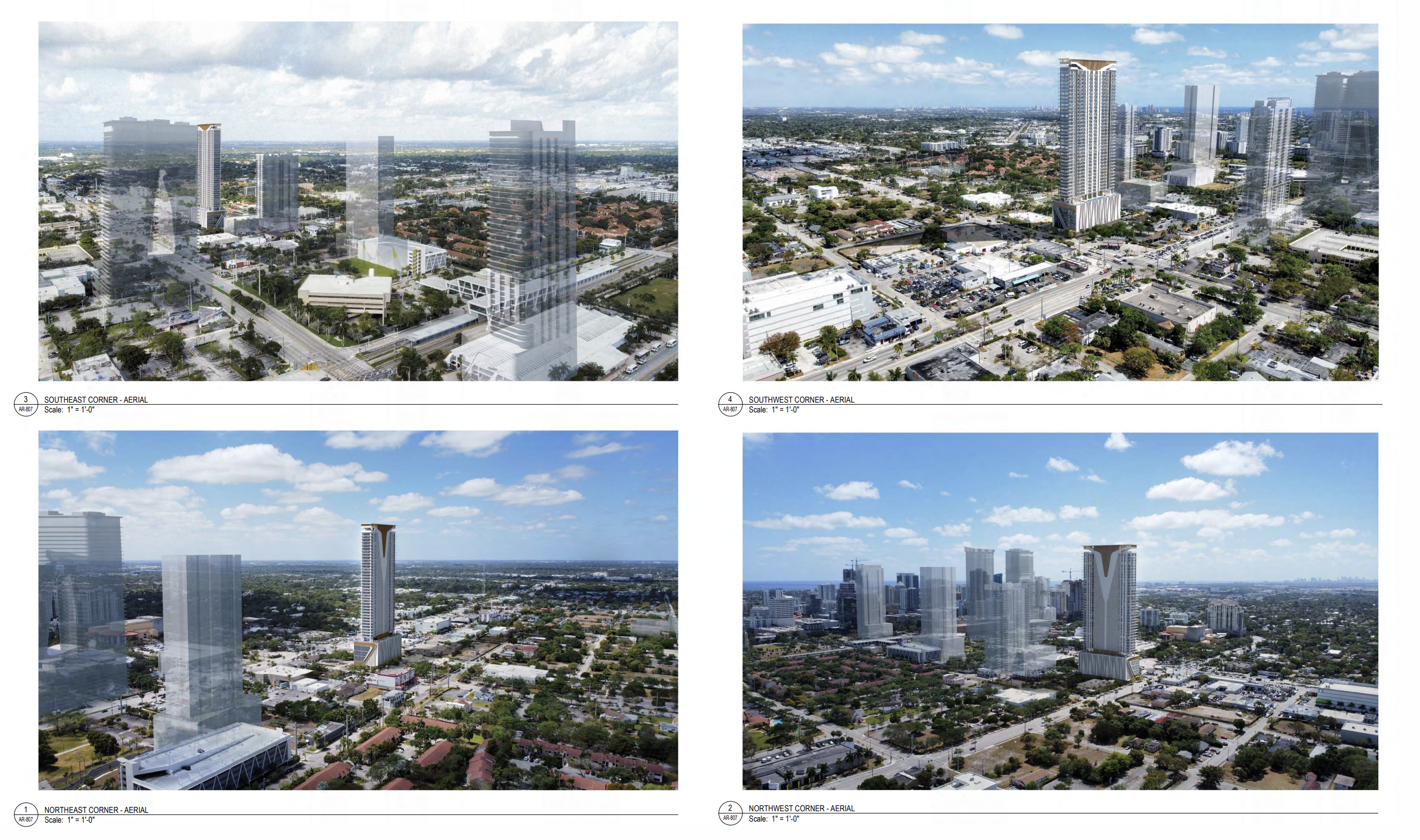
100 Northwest 7th Avenue. Credit: FSMY Architects + Partners.
Newly revealed renderings depict the development at 100 Northwest 7th Avenue in Fort Lauderdale, which dialogues with the cityscape through its imposing presence and thoughtful facade modulation. At street level, the design respects the existing urban tree canopy, continuing the shading pattern along the local streets. The podium engages the pedestrian realm with storefronts directly accessible from the sidewalk, softened by the verdant canopy overhead.
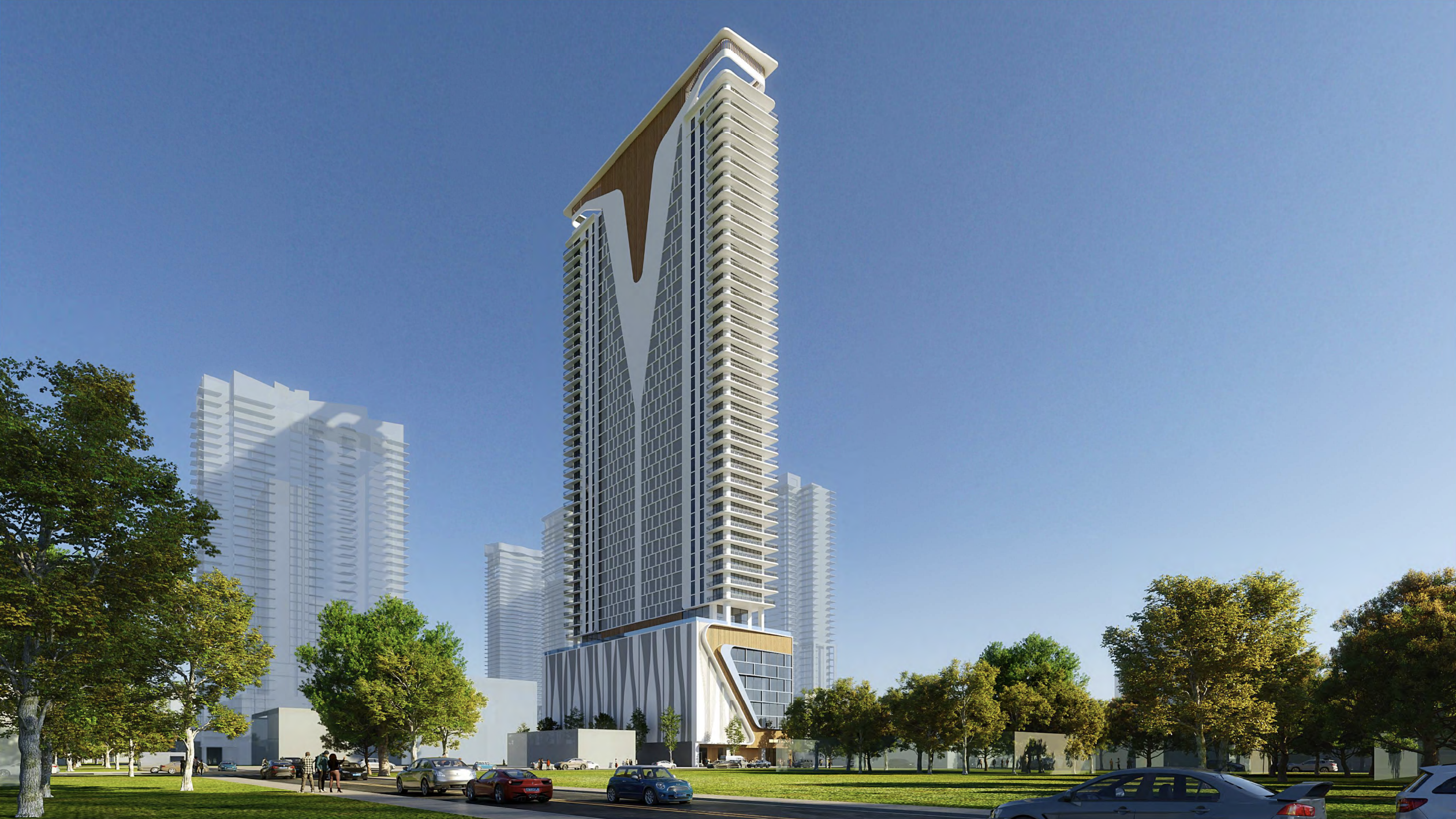
100 Northwest 7th Avenue. Credit: FSMY Architects + Partners.
The design adheres to the Downtown Masterplan Guidelines, addressing human scale through glazing, vertical slats cladding, and perforated aluminum screening that breaks the mass of the podium. This attention to detail extends to the tower’s crown, featuring undulating planes emitting gentle illumination, crafting a distinguished silhouette against the skyline. The 10th-floor amenity deck is enveloped in glass, creating a distinct visual break between the tower and its base, yet design elements are harmoniously interwoven, ensuring a cohesive architectural narrative.
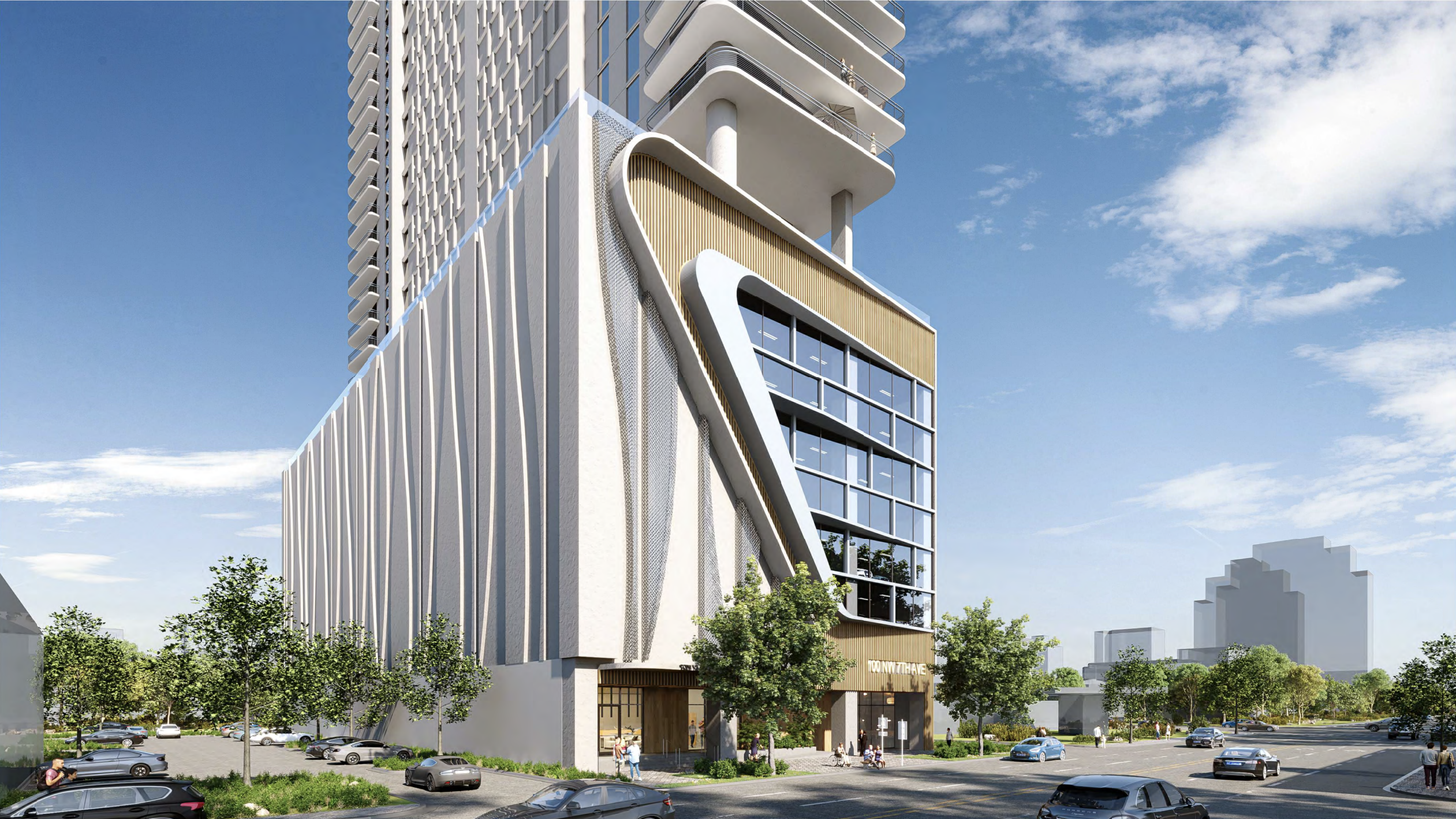
100 Northwest 7th Avenue. Credit: FSMY Architects + Partners.
The tower’s articulation is characterized by sweeping curves that guide the eye upwards. The facade showcases a juxtaposition of open balconies against the backdrop of reflective glass surfaces. This interplay of textures reduces the structure’s visual weight, imbuing the design with a dynamic yet approachable scale. Integrating mechanical elements on the rooftop is seamless, avoiding visual disruptions and solidifying the tower’s stature within its urban context.
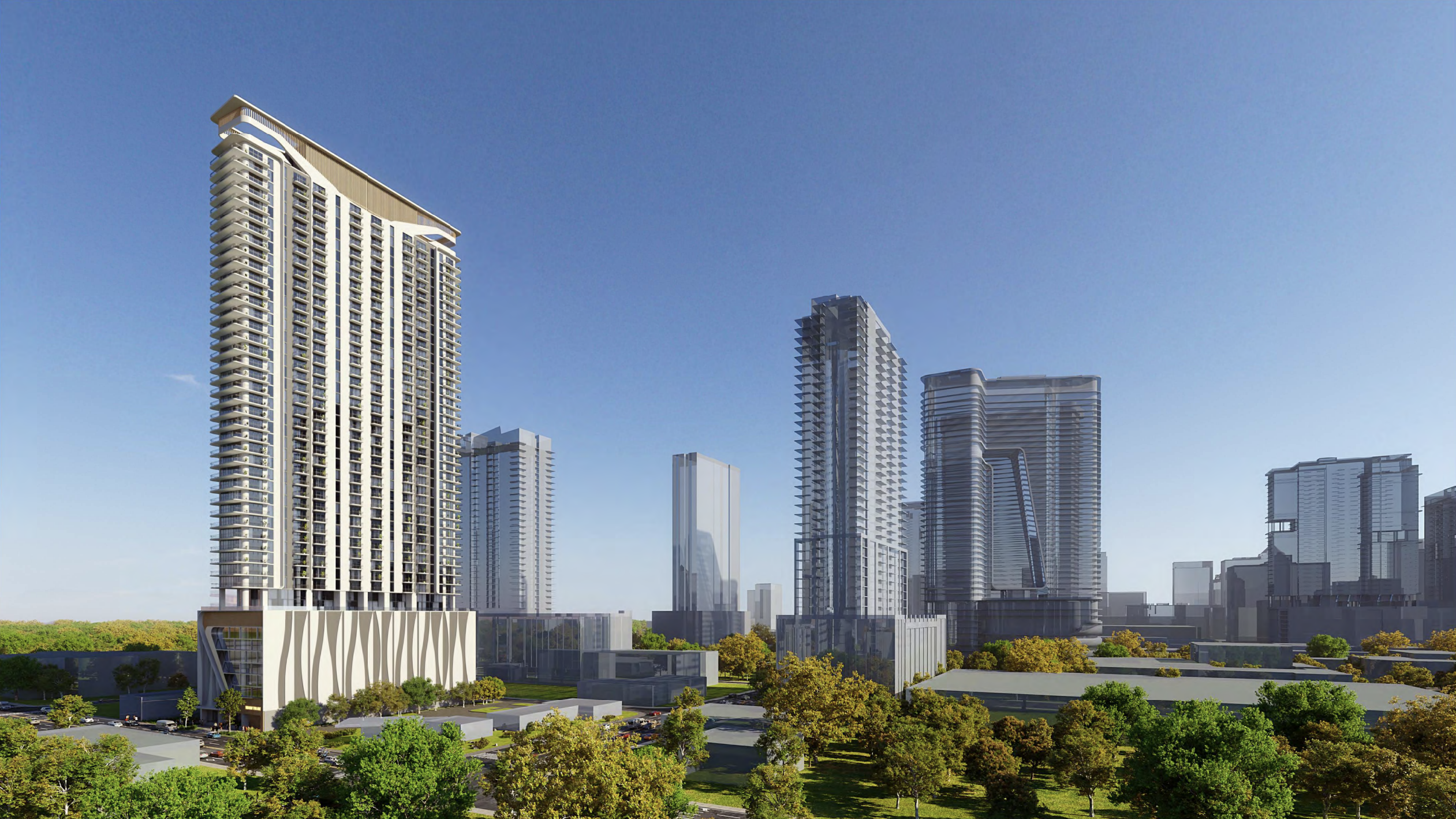
100 Northwest 7th Avenue. Credit: FSMY Architects + Partners.
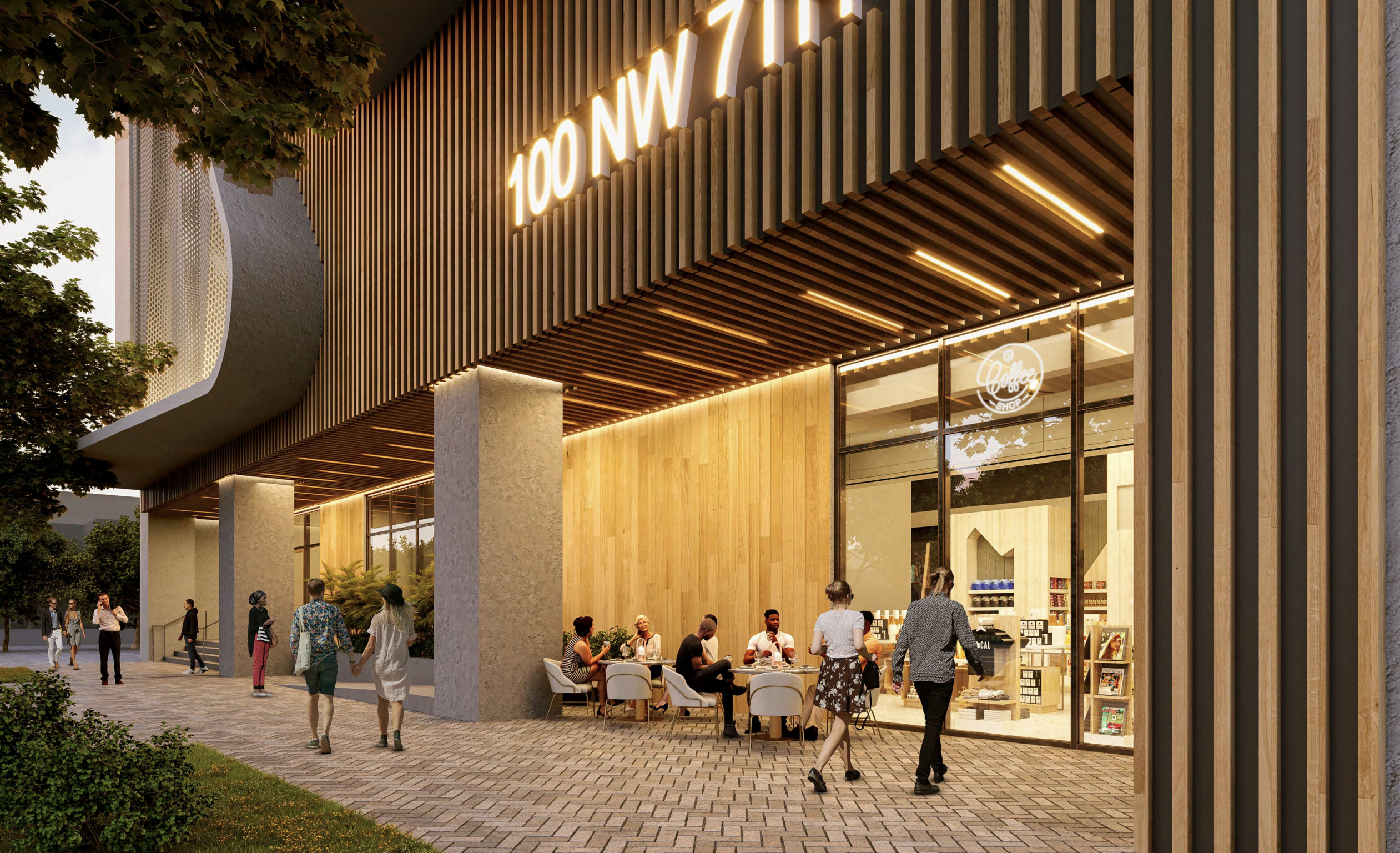
100 Northwest 7th Avenue. Credit: FSMY Architects + Partners.
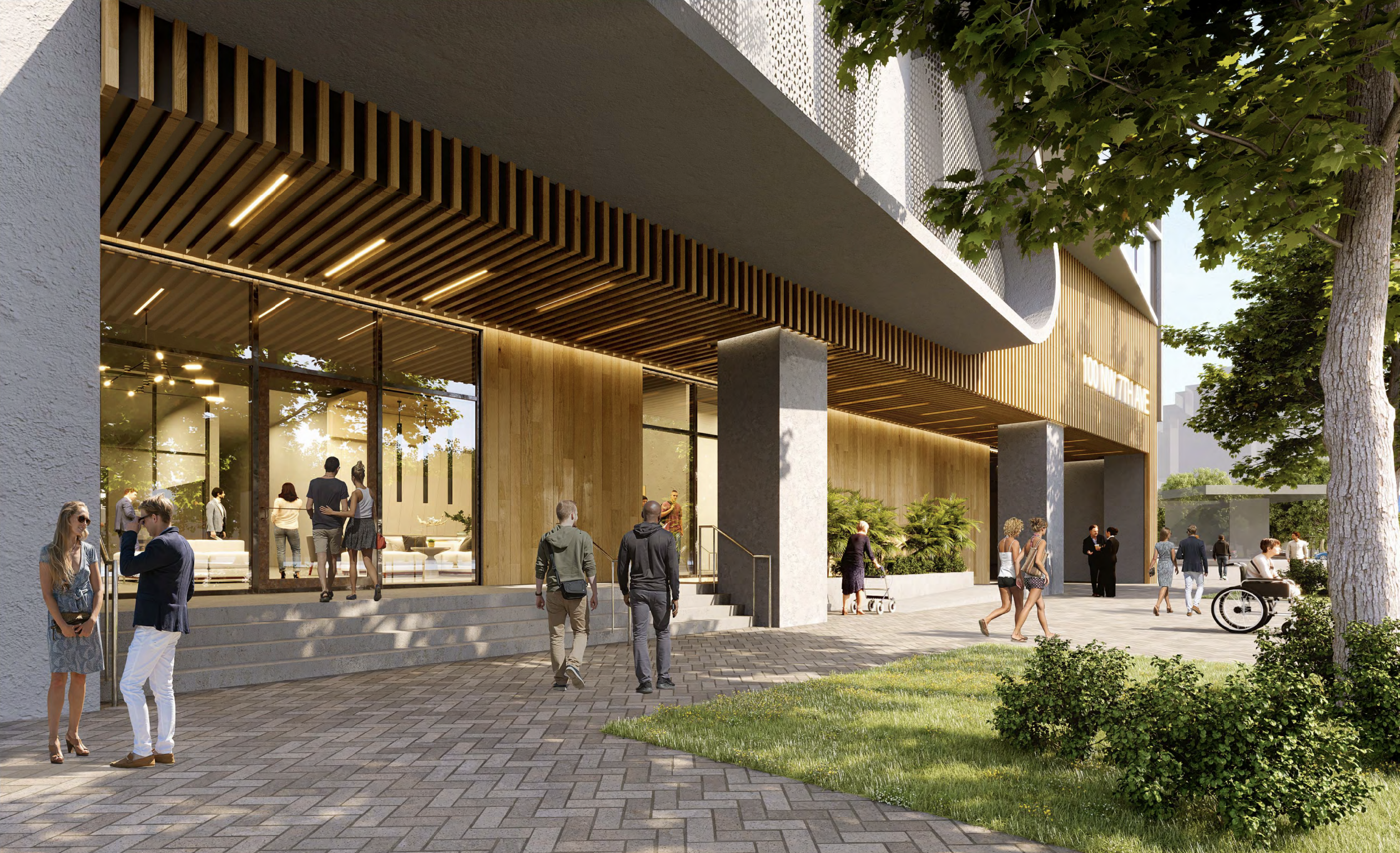
100 Northwest 7th Avenue. Credit: FSMY Architects + Partners.
The residential component would offer an array of living spaces, including studios, one-, two-, and three-bedroom units. Studio units start at 506 square feet, while three-bedroom apartments extend to 1,344 square feet. Residents will have exclusive access to the building’s 10th-floor amenity deck, which boasts a generous pool area for relaxation and social gatherings, enhancing the living experience. Additionally, the rooftop observation deck offers a panoramic vista of the city, inviting residents to enjoy the skyline’s beauty and the urban tapestry below.
Subscribe to YIMBY’s daily e-mail
Follow YIMBYgram for real-time photo updates
Like YIMBY on Facebook
Follow YIMBY’s Twitter for the latest in YIMBYnews

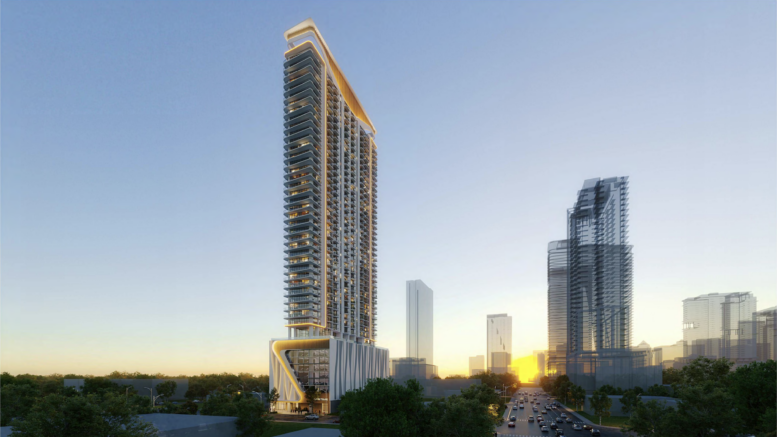
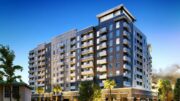
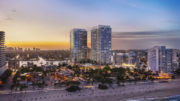
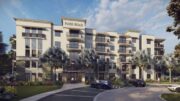
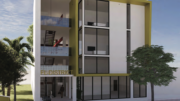
I have a café underneath RENAISSANCE in the ocean in Hollywood. I am very interested in putting one in your building I do it at Italian style
Thank u
Beautiful location. Love ❤️ it