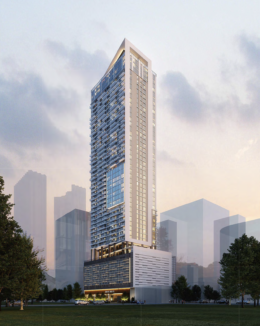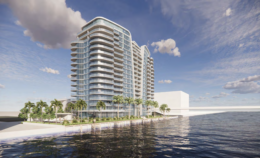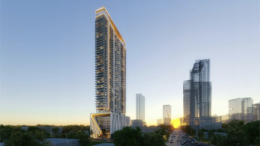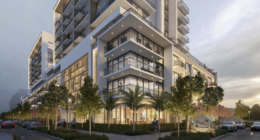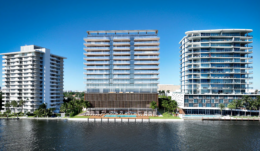Developer Proposes 48-Story Apartment Tower At 203 NE 3rd Street In Fort Lauderdale
3rd Street Capital 203-215 Propco, LLC, an affiliate of Secaucus, New Jersey-based National Realty Investment Advisors (NRIA), has filed plans for a 48-story apartment tower with ground-floor commercial space at 203 Northeast 3rd Street in Fort Lauderdale. Proposed to rise on a 0.66-acre site comprising four vacant land parcels west of NE 3rd Avenue and east of North Andrews Avenue within the Downtown Regional Activity Center, the 520-foot-tall structure would yield 731,963 gross square feet, including 429 apartments, a 2,711-square-foot restaurant, and 432 parking spaces. FSMY Architects + Planners is the architect, and Architectural Alliance Lan dscape is the landscape architect. Fort Lauderdale’s Development Review Committee is now considering plans originally scheduled for review on May 14.

