A 40-story mixed-use tower is proposed for a vacant property at 105 Northwest 3rd Avenue, adjacent to the Brightline Fort Lauderdale train station. The project, named Brightline Residences, aims to enhance the urban landscape of the area. With a height of 466 feet, the tower would encompass 609,381 square feet of space. The proposed plans include 392 residential units, comprising 240 studios/one-bedroom units and 152 two-bedroom units. Additionally, the development will feature 493 parking spaces, 5,986 square feet of commercial space, and 2,888 square feet designated for restaurants. FSMY Architects + Planners has designed the project, while Ocean Land Investments, Inc., operating under BRIGHTLAND FTL OWNER, LLC, is the developer. The proposal is scheduled for review by Fort Lauderdale’s Development Review Committee on June 11.
The development site spans 0.946 acres and is strategically bounded by Northwest 3rd Avenue to the east, Northwest 1st Avenue to the south, Northwest 4th Avenue to the west, and the parking garage for the Brightline station to the north. It encompasses 105 Northwest 3rd Avenue, 109 Northwest 3rd Avenue, 110 Northwest 4th Avenue, 113 Northwest 3rd Avenue, and 117 Northwest 3rd Avenue. This prime location offers a prominent position within the vibrant cityscape of Fort Lauderdale, providing excellent visibility and convenient accessibility in the heart of the urban core. Situated just a half block north of Broward Boulevard, the site benefits from the energetic ambiance of the area and serves as a gateway to the bustling downtown district. Furthermore, it falls within the Downtown Core Character Area of the City of Fort Lauderdale’s Downtown Regional Activity Center – West Mixed Use (RAC-WMU) zoning district.
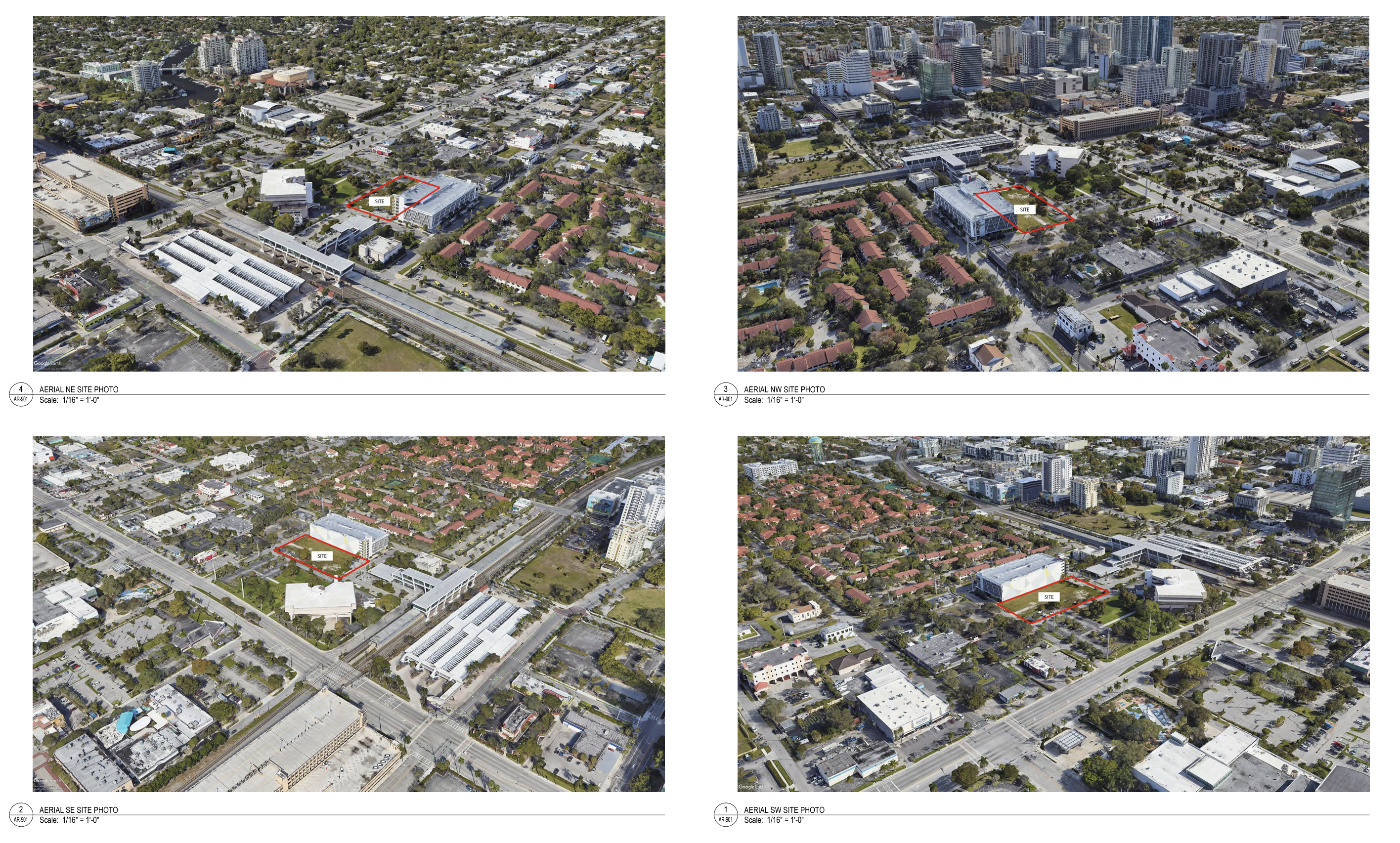
Aerial Site Photos. Credit: Ocean Land Investments, Inc.
Below are new renderings of the proposed project, depicted beside the Brightline station. As per the Letter of Intent, Brightline Residences exhibits a carefully curated architectural design that seamlessly blends various elements to create a cohesive and visually captivating structure.
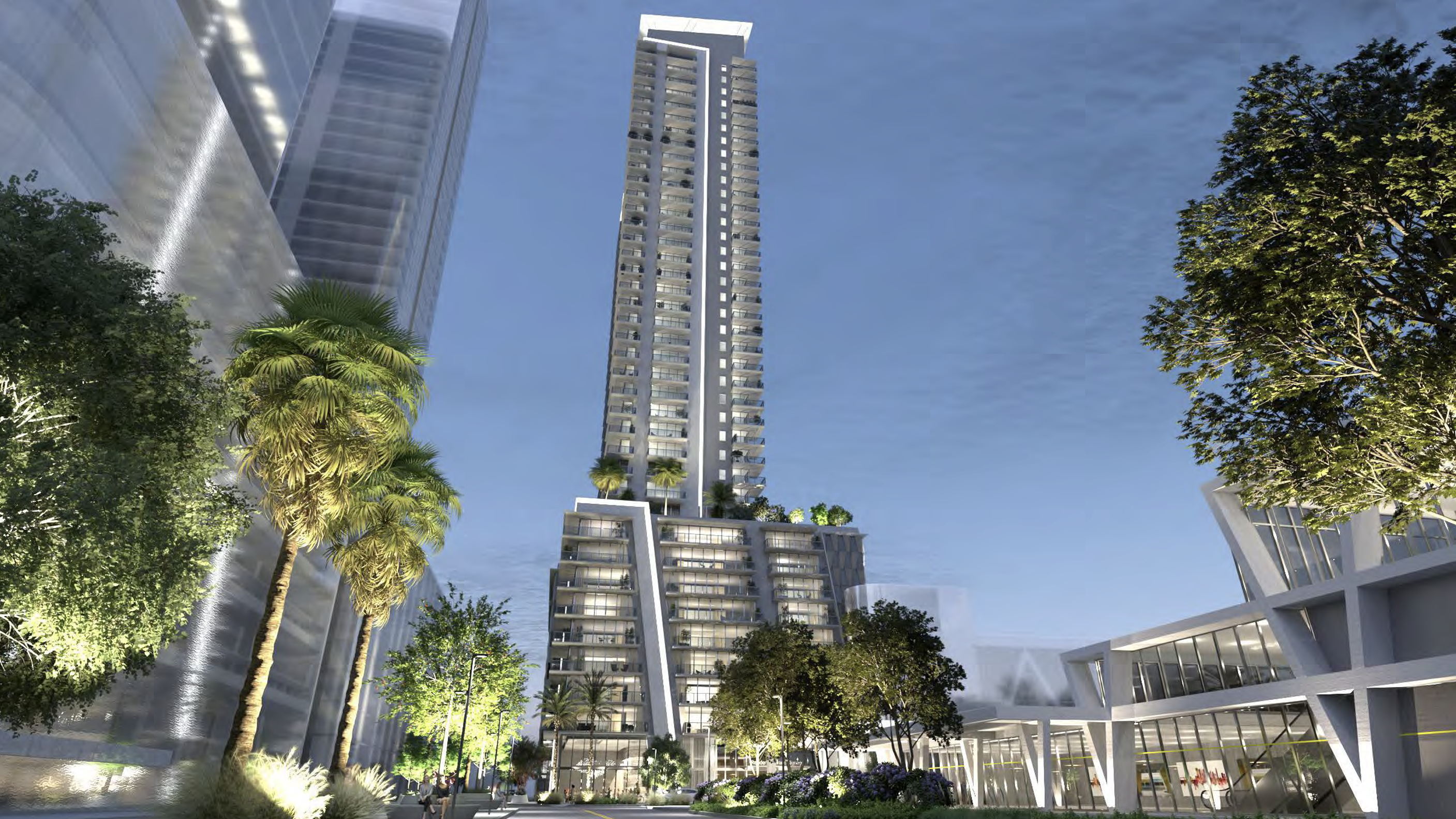
Brightline Residences, designed by FSMY Architects + Planners. Credit: Ocean Land Investments, Inc.
The building showcases a sleek, contemporary design with white and grey stucco finishes and tinted glass window wall systems. The tower’s articulated folding elements, such as the wrapped balconies, add architectural character and visual interest to the structure. The rooftop mechanical screening seamlessly integrates into the overall design, while the alternating folded elements create a visually striking and internally illuminated feature.
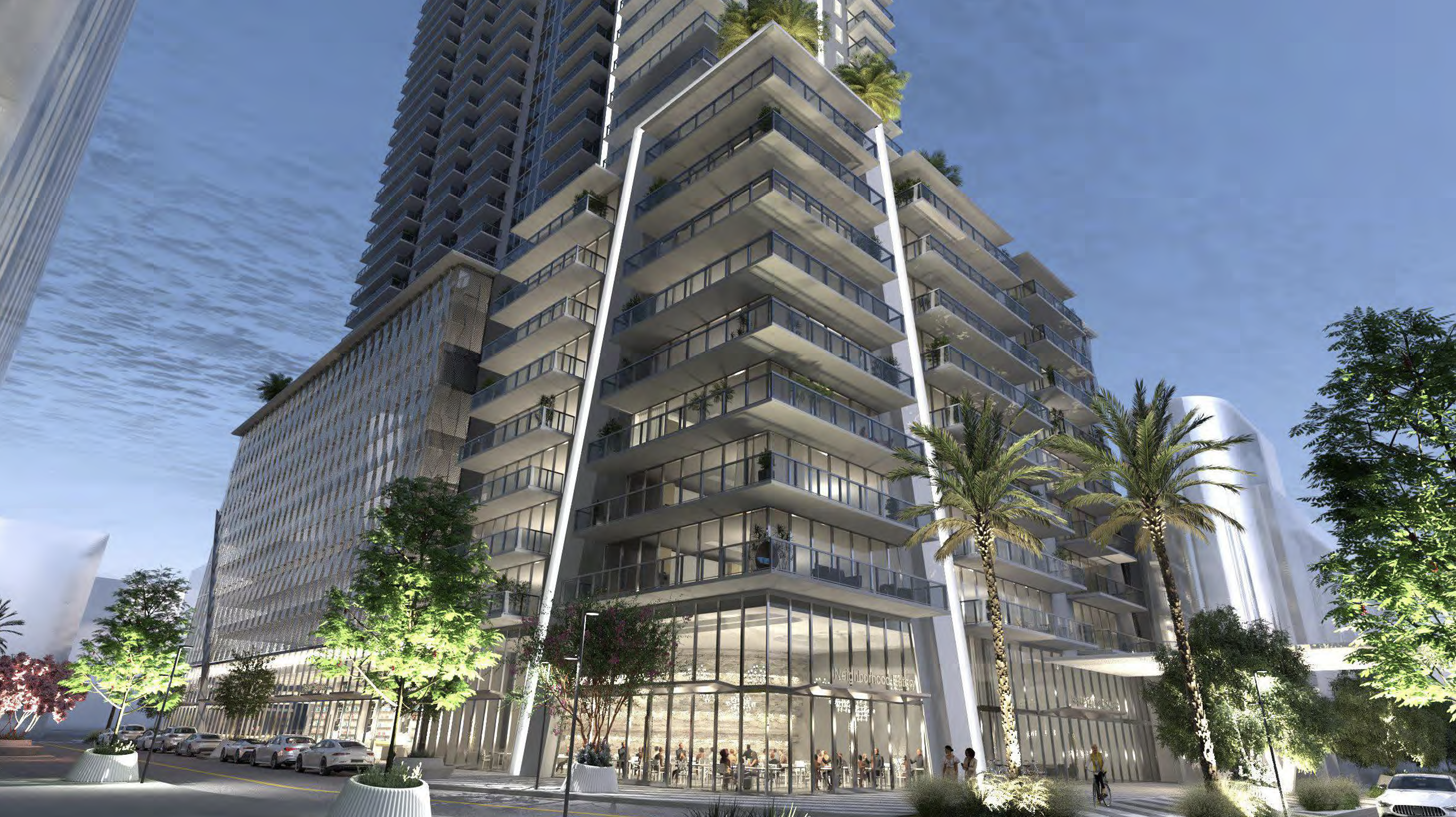
Brightline Residences, designed by FSMY Architects + Planners. Credit: Ocean Land Investments, Inc.
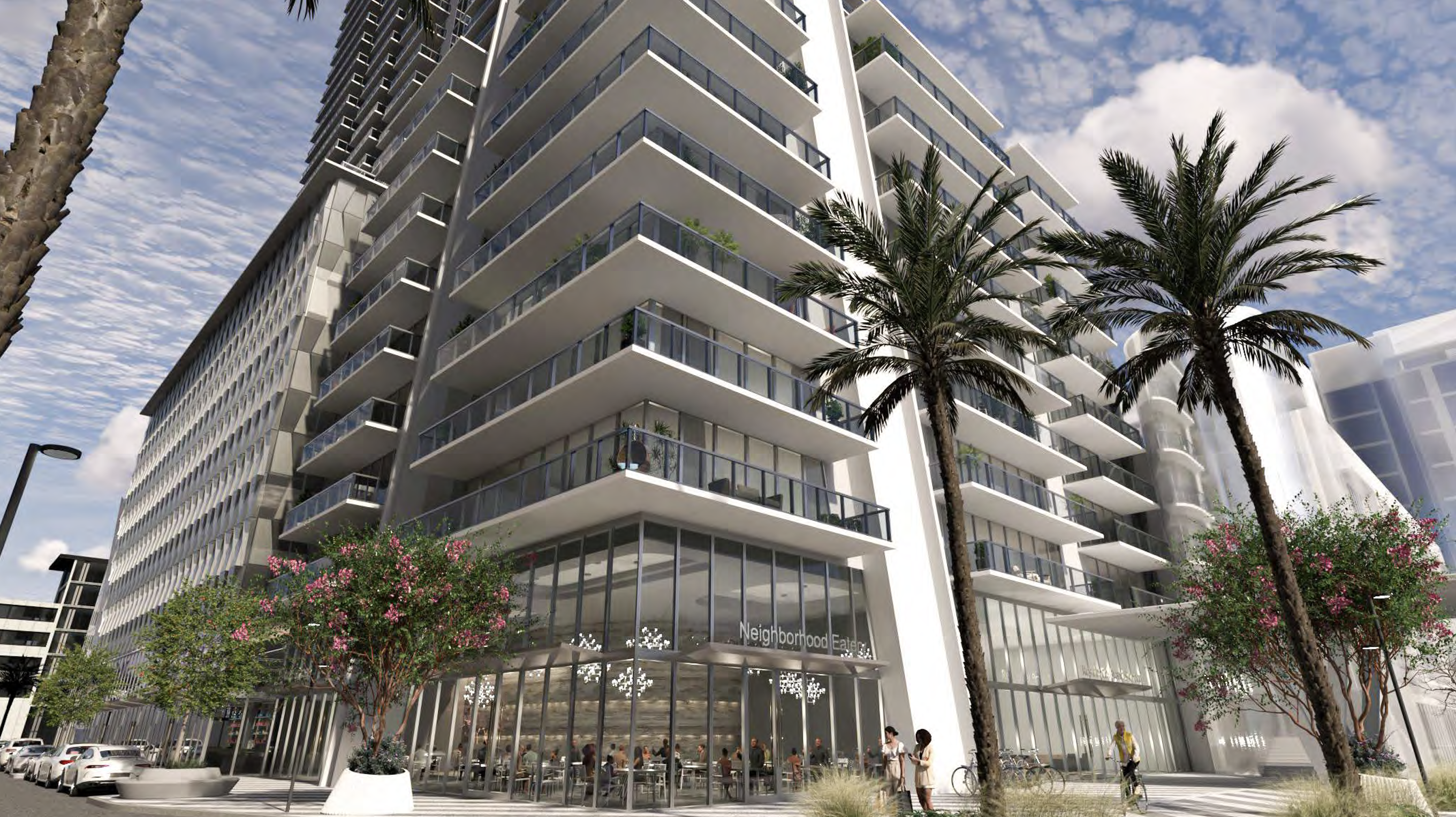
Brightline Residences, designed by FSMY Architects + Planners. Credit: Ocean Land Investments, Inc.
The commercial space is strategically positioned to face the existing Brightline train station, providing a seamless transition for residents and visitors. To enhance the pedestrian experience, a proposed covered walkway along Northwest 3rd Avenue has been incorporated, offering a pleasant and sheltered path between the development and the station.
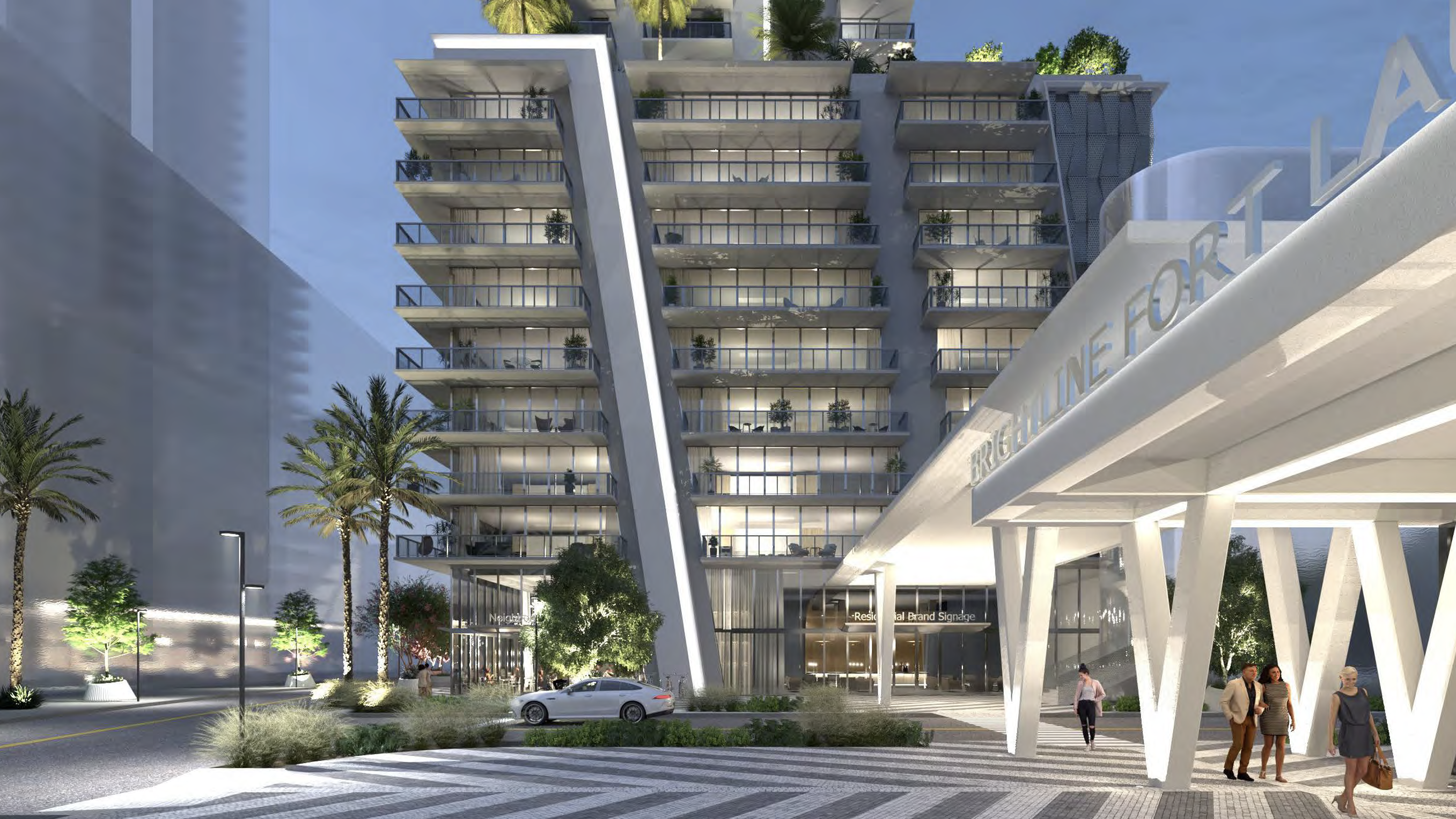
Brightline Residences, designed by FSMY Architects + Planners. Credit: Ocean Land Investments, Inc.
The integration of shade trees and on-street parking throughout the property adds to the visual appeal and aligns with the existing pedestrian path created by the nearby Brightline parking garage.
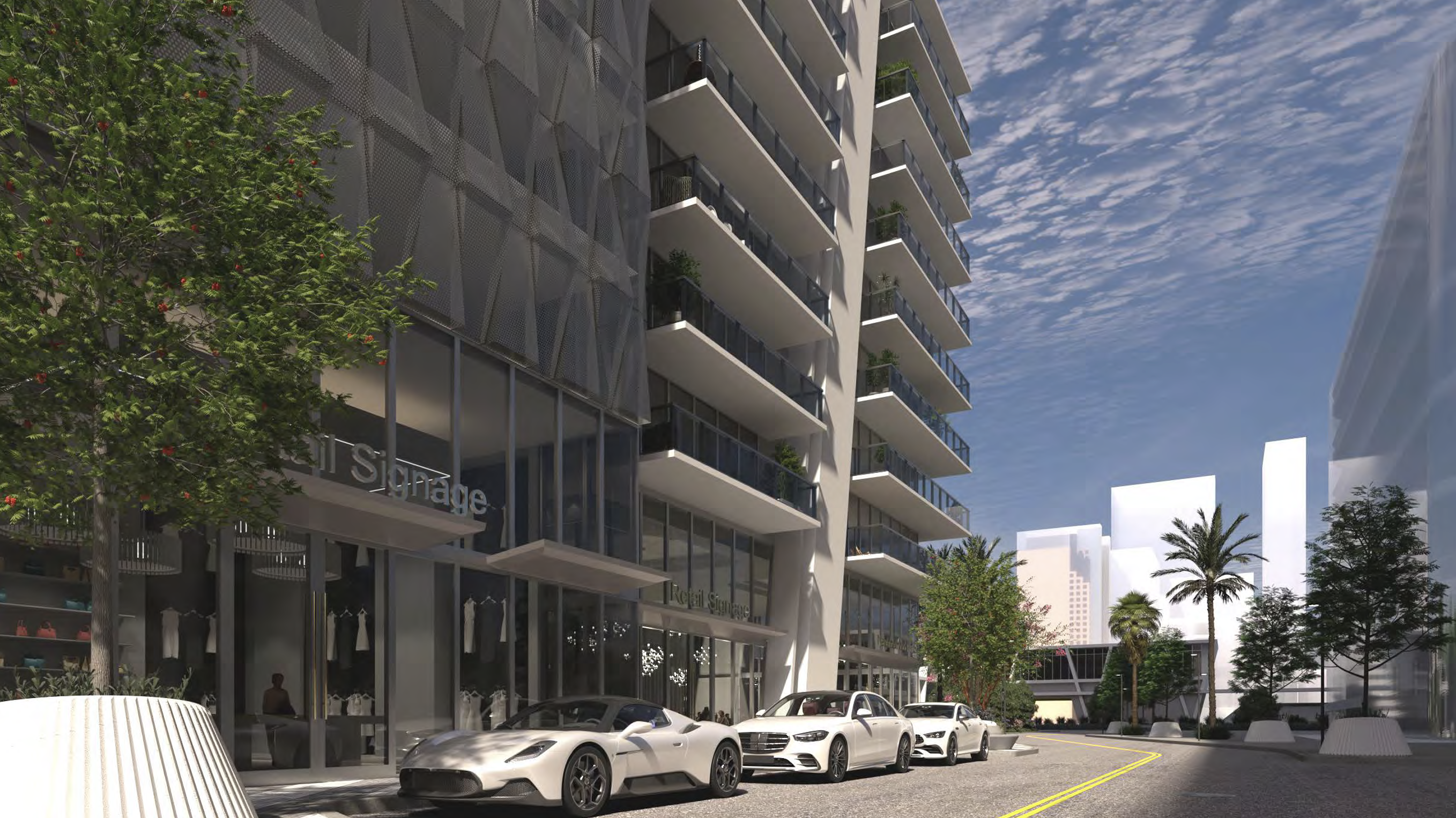
Brightline Residences, designed by FSMY Architects + Planners. Credit: Ocean Land Investments, Inc.
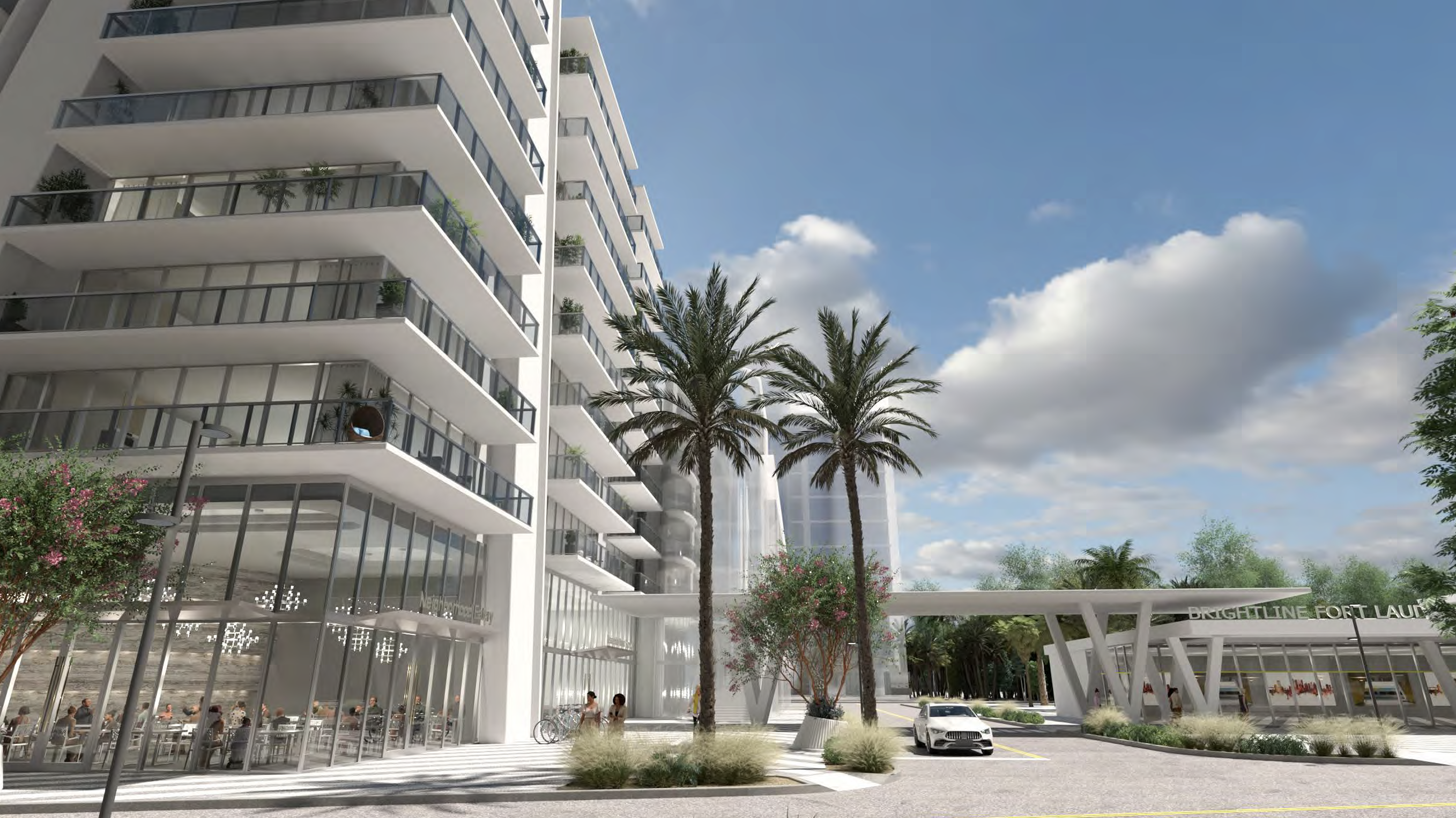
Brightline Residences, designed by FSMY Architects + Planners. Credit: Ocean Land Investments, Inc.
The parking podium features a captivating and intricately patterned material that adds depth and texture to the composition. This unique screening design adds a layer of visual interest, elevating the building’s aesthetic while maintaining a cohesive and harmonious appearance.
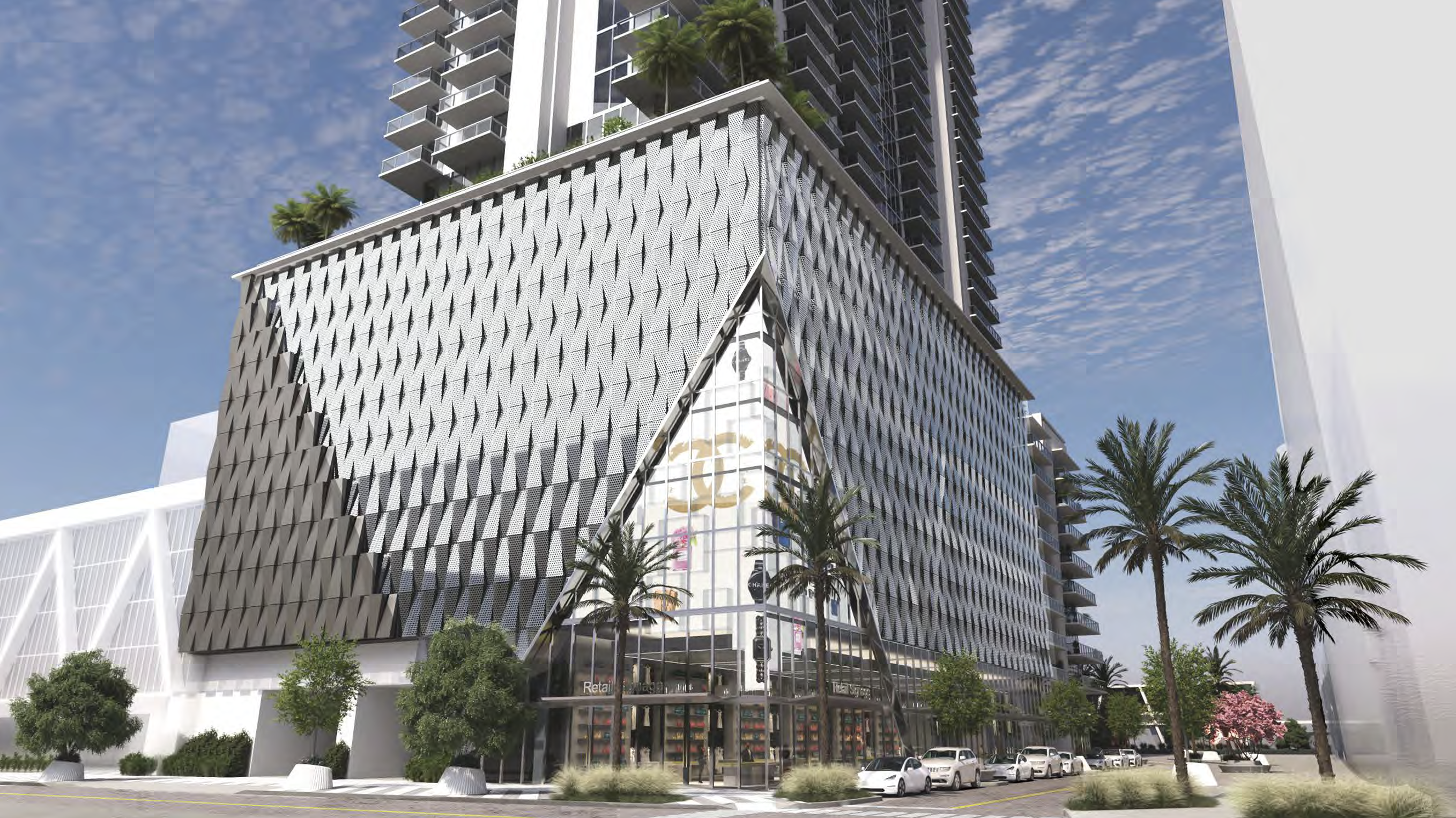
Brightline Residences, designed by FSMY Architects + Planners. Credit: Ocean Land Investments, Inc.
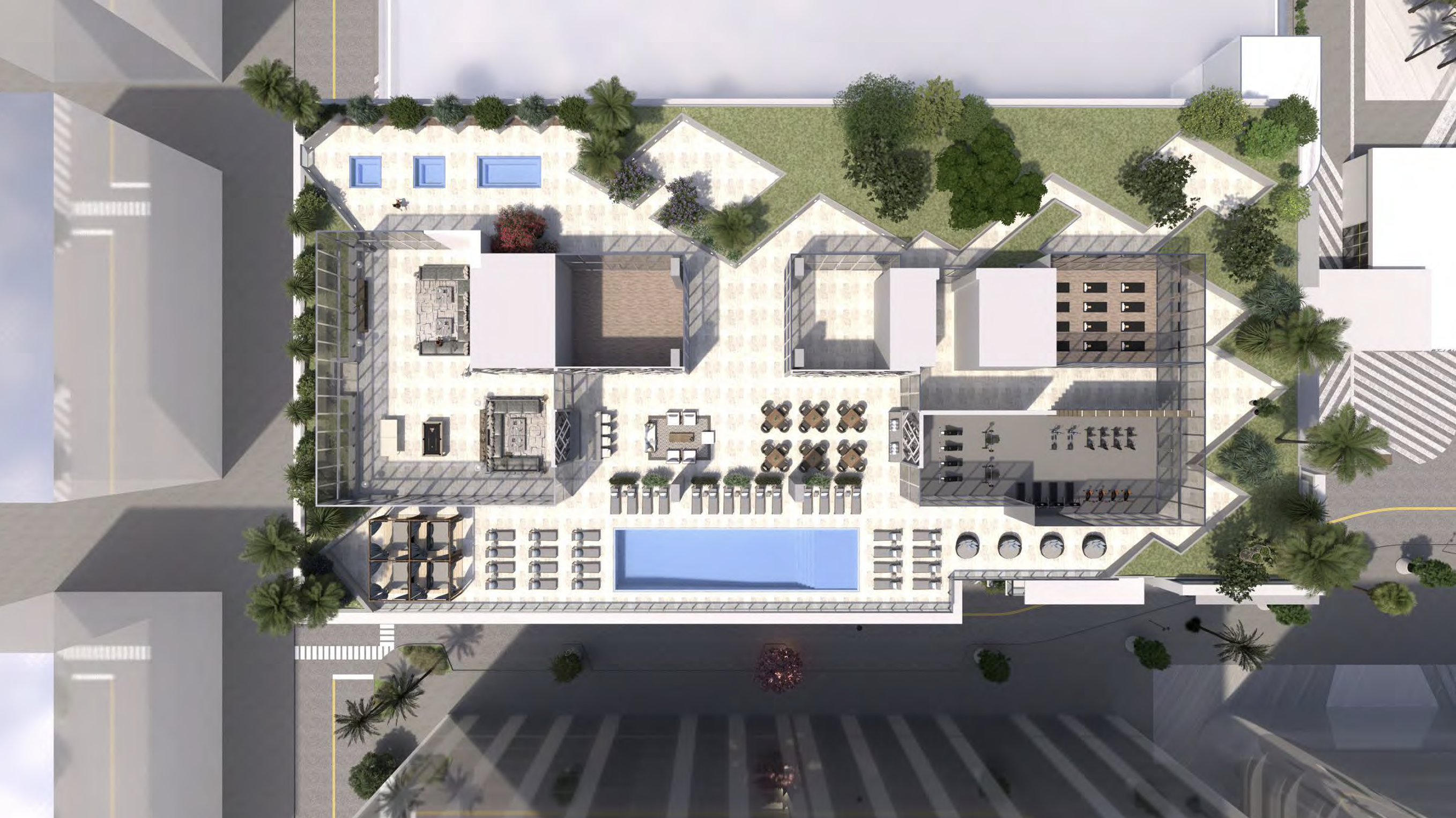
Brightline Residences, designed by FSMY Architects + Planners. Credit: Ocean Land Investments, Inc.
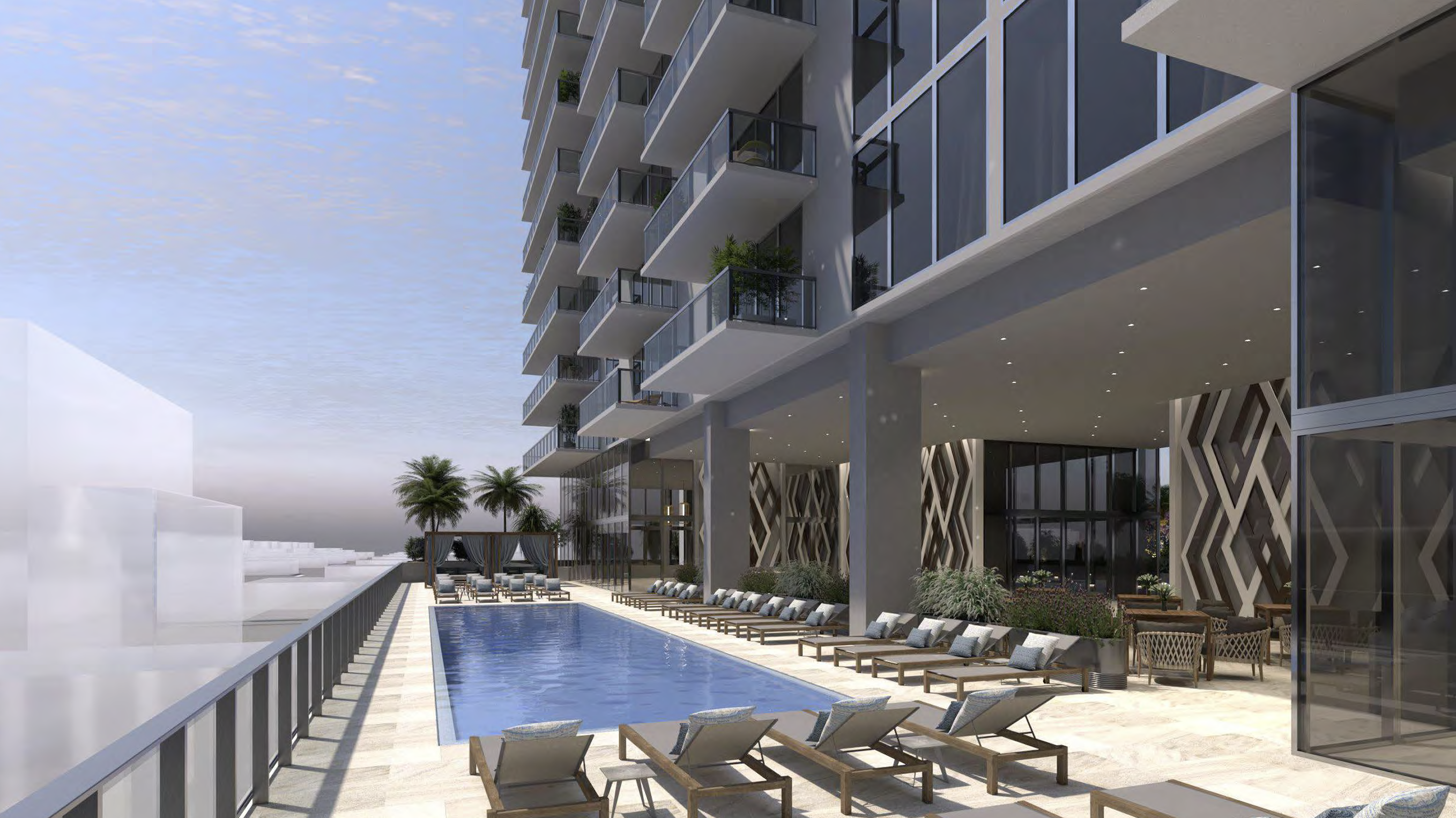
Brightline Residences, designed by FSMY Architects + Planners. Credit: Ocean Land Investments, Inc.
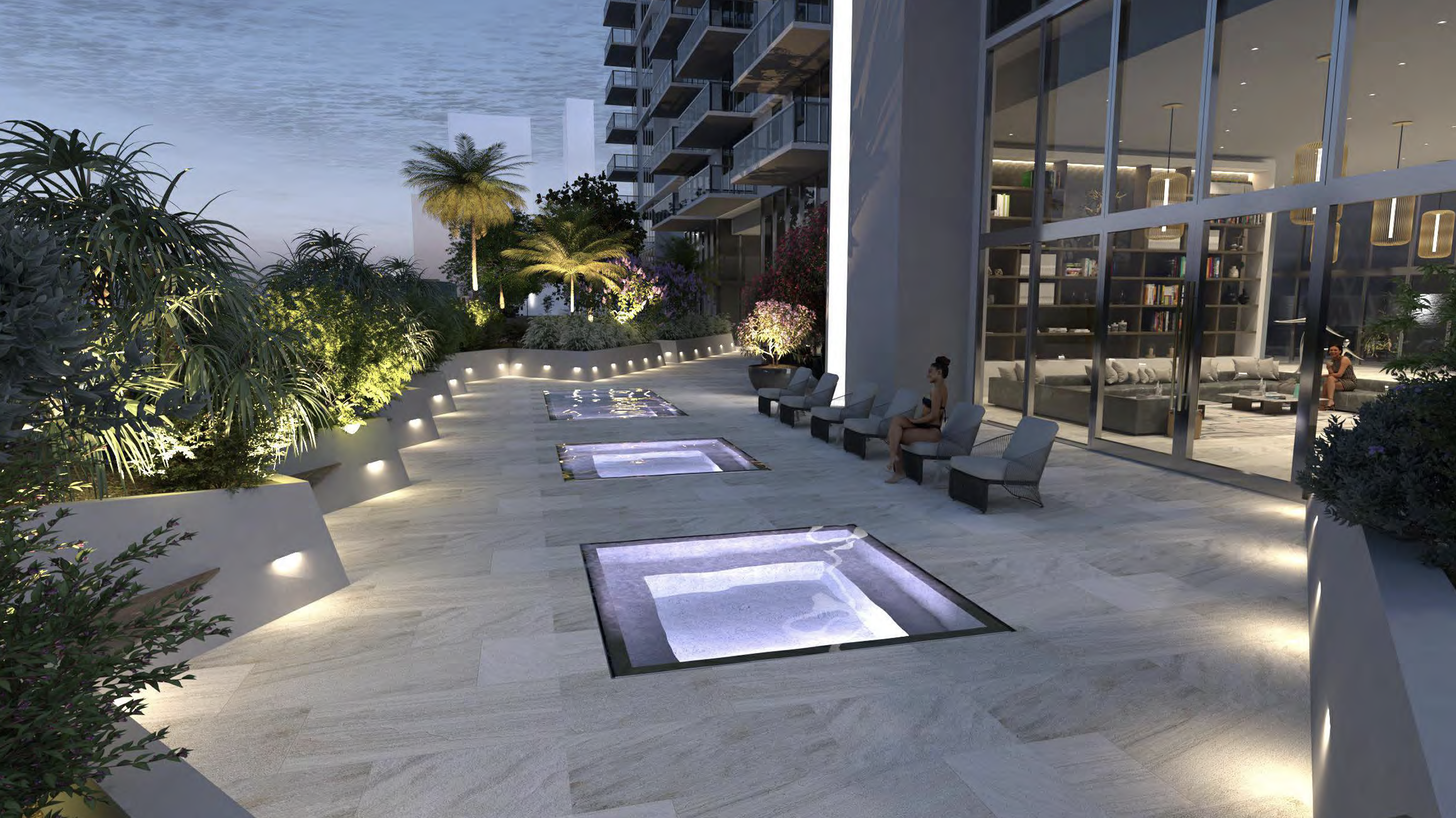
Brightline Residences, designed by FSMY Architects + Planners. Credit: Ocean Land Investments, Inc.
Brightline Residences would feature a range of living units spanning 400 to 1,426 square feet. Residents would have to access various amenities, including a landscaped pool deck with jacuzzis, raised planters, ample seating, cabanas, and a fitness center.
MAKWORK, a reputable landscape architecture firm, handles the project’s landscape architecture. Ocean Engineering Inc., an experienced civil engineering company, is undertaking civil engineering. The land use attorney is Crush Law, P.A.
Subscribe to YIMBY’s daily e-mail
Follow YIMBYgram for real-time photo updates
Like YIMBY on Facebook
Follow YIMBY’s Twitter for the latest in YIMBYnews

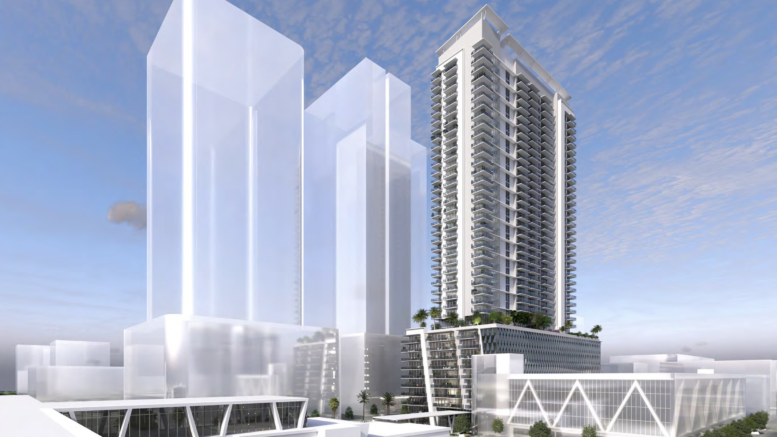
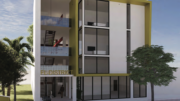
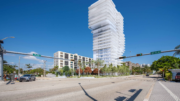


Thank you urban developers ! Urban growth is wonderful , Sprawl is not!!!!