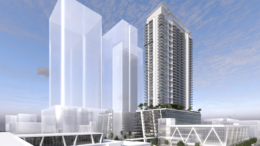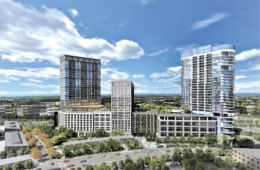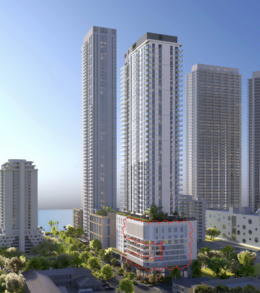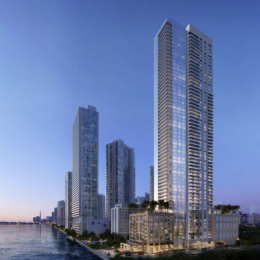40-Story Mixed-Use Tower Proposed Beside Brightline Fort Lauderdale Train Station
A 40-story mixed-use tower is proposed for a vacant property at 105 Northwest 3rd Avenue, adjacent to the Brightline Fort Lauderdale train station. The project, named Brightline Residences, aims to enhance the urban landscape of the area. With a height of 466 feet, the tower would encompass 609,381 square feet of space. The proposed plans include 392 residential units, comprising 240 studios/one-bedroom units and 152 two-bedroom units. Additionally, the development will feature 493 parking spaces, 5,986 square feet of commercial space, and 2,888 square feet designated for restaurants. FSMY Architects + Planners has skillfully designed the project, while Ocean Land Investments Inc, operating under BRIGHTLAND FTL OWNER, LLC, is the developer. The proposal is scheduled for review by Fort Lauderdale’s Development Review Committee on June 11.




