Denver-based real estate firm Aimco is making significant strides in Fort Lauderdale by submitting a site plan amendment application for 901 North, a proposed three-towered mixed-use development at 901 North Federal Highway in the trendy Flagler Village neighborhood. The developer aims to modify the initial approvals for the 5.64-acre property in accordance with the City of Fort Lauderdale’s Unified Land Development Regulations (ULDR). Designed by Stantec, who also serves as the architect of record, with MAKwork as the landscape architect and Flynn Engineering as the civil engineer, under the revised plans, the development calls for 1,818,360 square feet of space, including 803,060 square feet across 797 residential units, 110,383 square feet of hotel space with 188 rooms, 202,495 square feet of commercial space, and a 659,672-square-foot parking garage with 1,977 spaces.
901 North is a key component of a larger vision to redevelop the entire former Searstown area. Last year, Aimco invested approximately $100 million to assemble nearly 9 acres of land previously owned by RK Associates, an affiliate of Sunny Isles Beach-based RK Centers, led by Miami Heat co-owner Raanan Katz. The initial plans for this extensive redevelopment project encompassed 1,500 residential units, 300 hotel rooms, and 100,000 square feet of retail space, amounting to about 3 million square feet. Another roughly 3 acres of property around 901 North would likely be developed in separate phases.
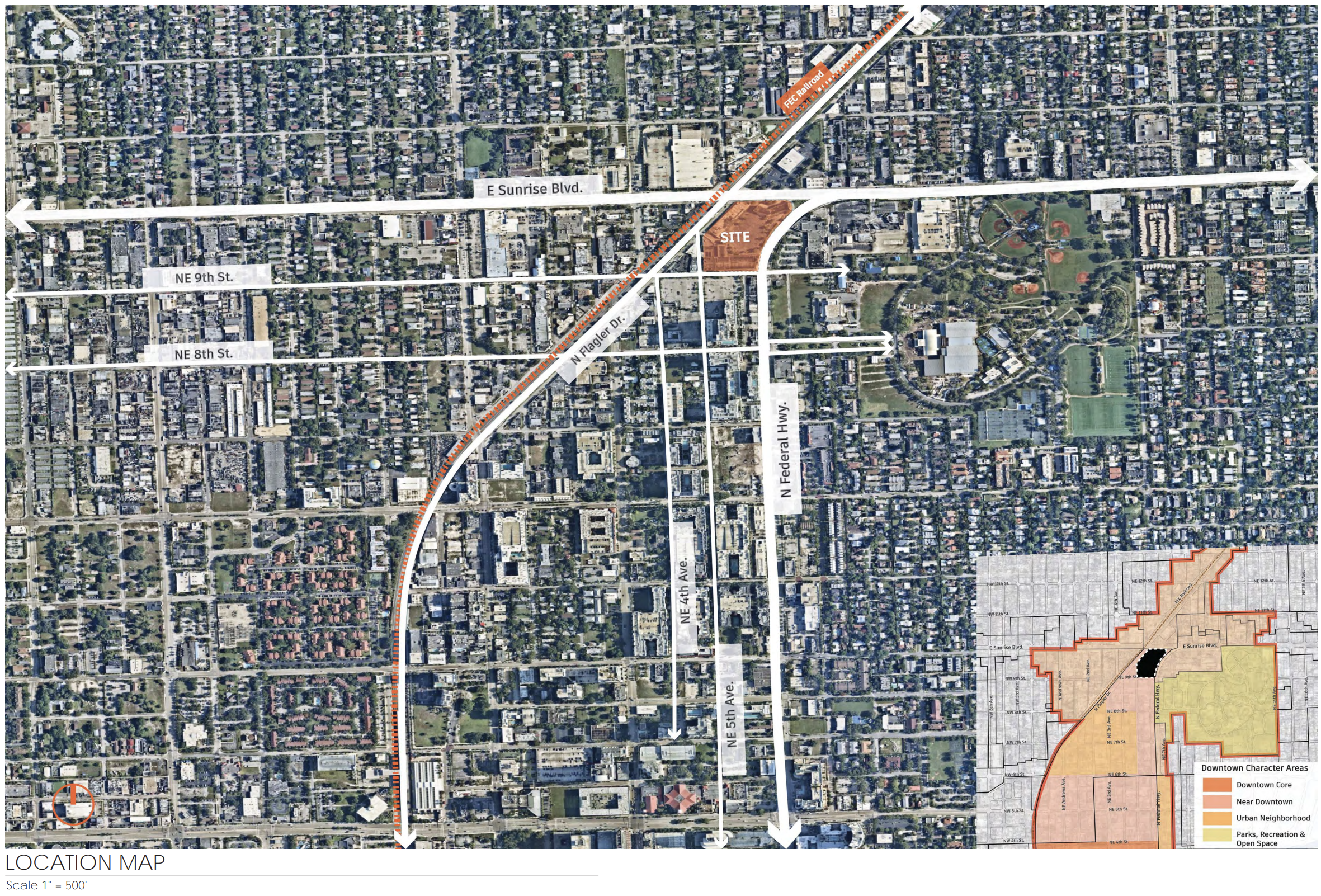
Site Plan. Credit: Aimco.
The proposed enhancements for 901 North involve a series of strategic changes to elevate the development’s urban appeal, including increased setbacks, increased open space, a reconfigured ground floor, height adjustments for the three towers, and a decrease in lot coverage.
The previously approved plans for the site permitted 797 residential units, 8,074 square feet of restaurant space, and 78,631 square feet of commercial retail and office space. The proposed revisions significantly enhance the project’s offerings by maintaining the same number of residential units while expanding the restaurant area to 10,000 square feet and increasing the office and retail space to 175,010 square feet. Moreover, the revisions introduce a hotel component featuring 188 rooms and a commercial venue designated for a grocery store, spanning 17,485 square feet.
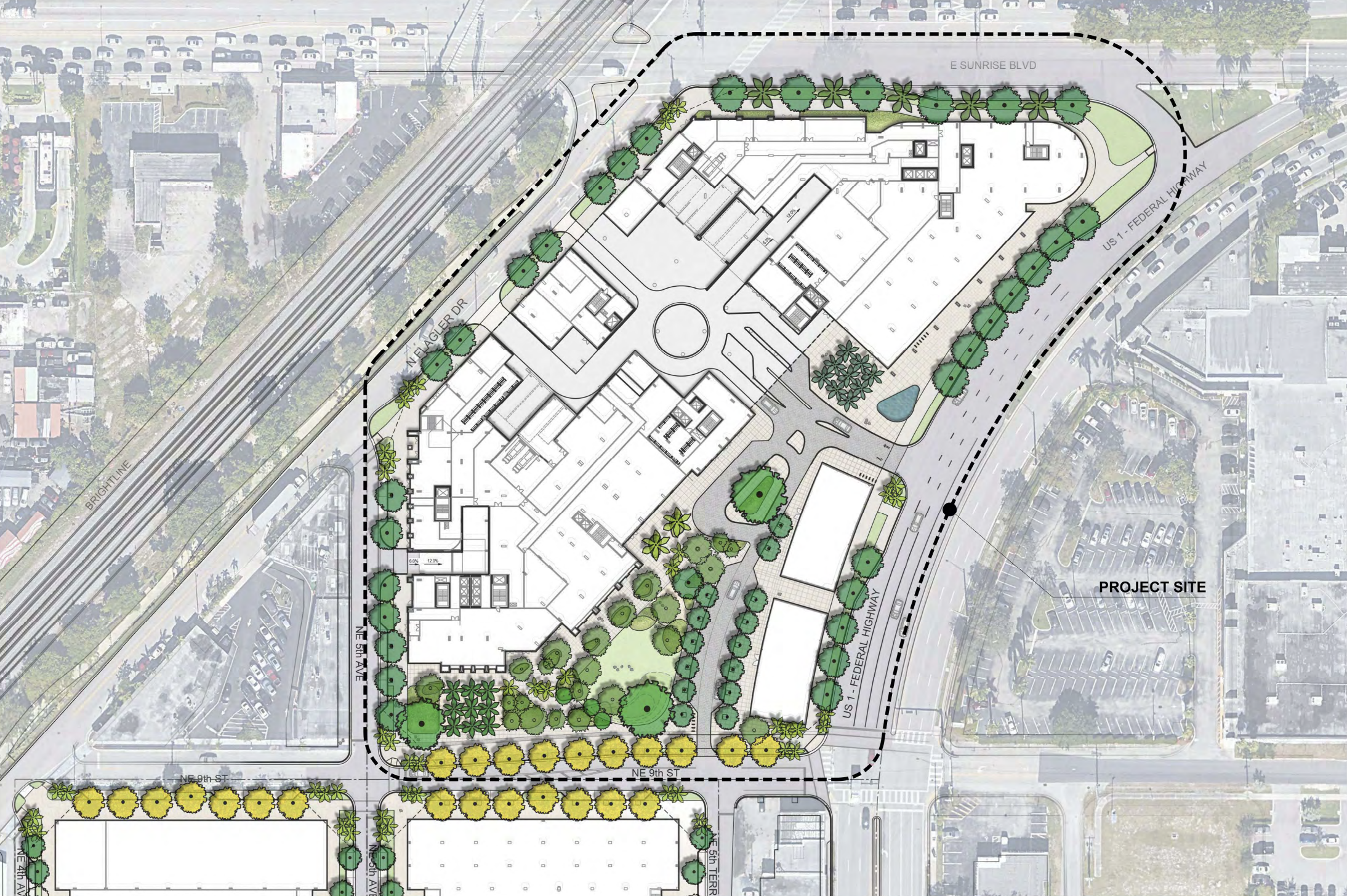
Site Plan. Credit: Aimco.
The amendments to the project are primarily driven by the need to accommodate the boost in spaces, resulting in a reconfiguration of the buildings’ structural footprint. While the total number of dwelling units remains unchanged at 797, the maximum height of the towers has been adjusted to facilitate the expanded offerings—Tower 1 has increased from 160′ 8″ to 353′, Tower 2 has decreased from 306′ to 235′, and Tower 3 has increased from 306′ to 344′. The podium has been raised from seven to eight levels, and open space has been expanded from 145,152 square feet to 156,981 square feet, while the parking capacity has expanded from 1,312 to 1,977 spaces to accommodate the increased demand.
Newly unveiled renderings offer a glimpse into Stantec’s vision for the project from various perspectives. The development aims to enhance the skyline and neighborhood experience, emphasizing pedestrian engagement and connectivity. The project adheres to building design principles, such as framing the street, maximizing active uses, and incorporating pedestrian shading devices.
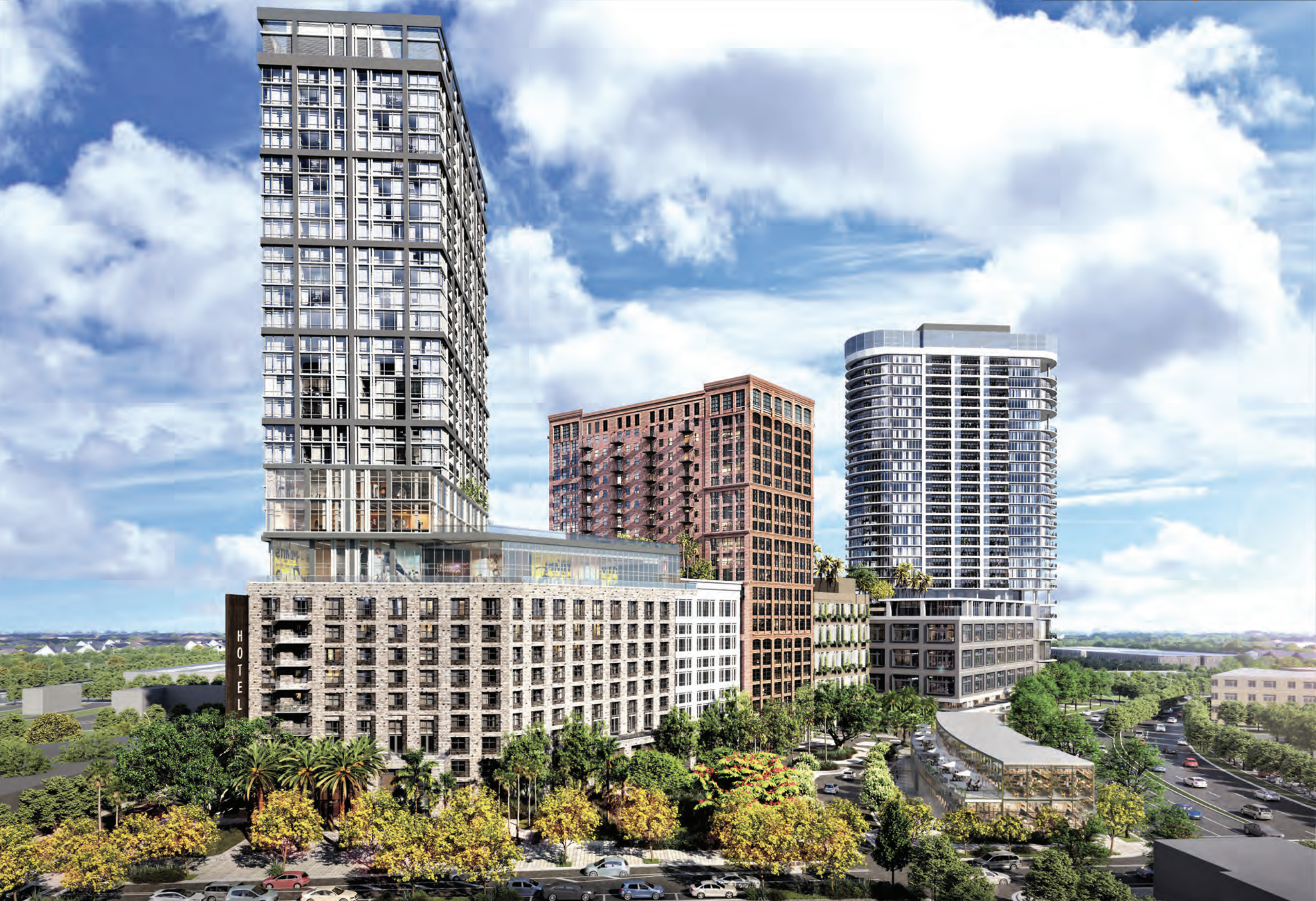
901 North. Credit: Aimco.
The towers are thoughtfully positioned to ensure optimal separation and create a visually captivating presence along the primary streets. The development features an expansive pedestrian park at the ground level, The Grove, adorned with lush landscaping and various retail spaces. Showcasing a rich fusion of architectural styles and elements, the development incorporates smooth white, grey, and red-colored stucco finishes, brick masonry, exposed concrete, and glass curtain walls.
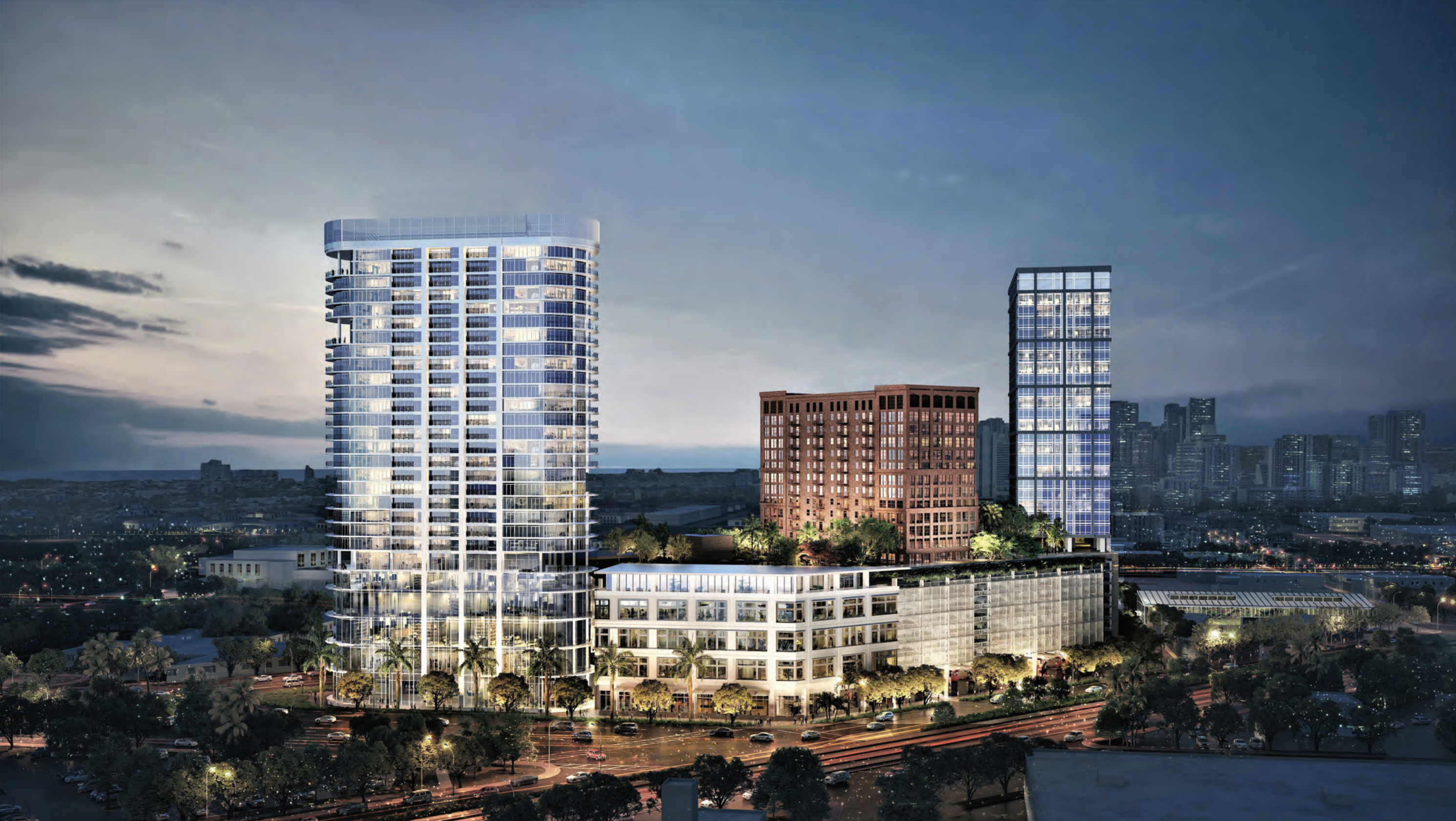
901 North. Credit: Aimco.
Night lighting is a primary design element for the project, ensuring well-designed illumination solutions that contribute to an inviting and vibrant atmosphere.
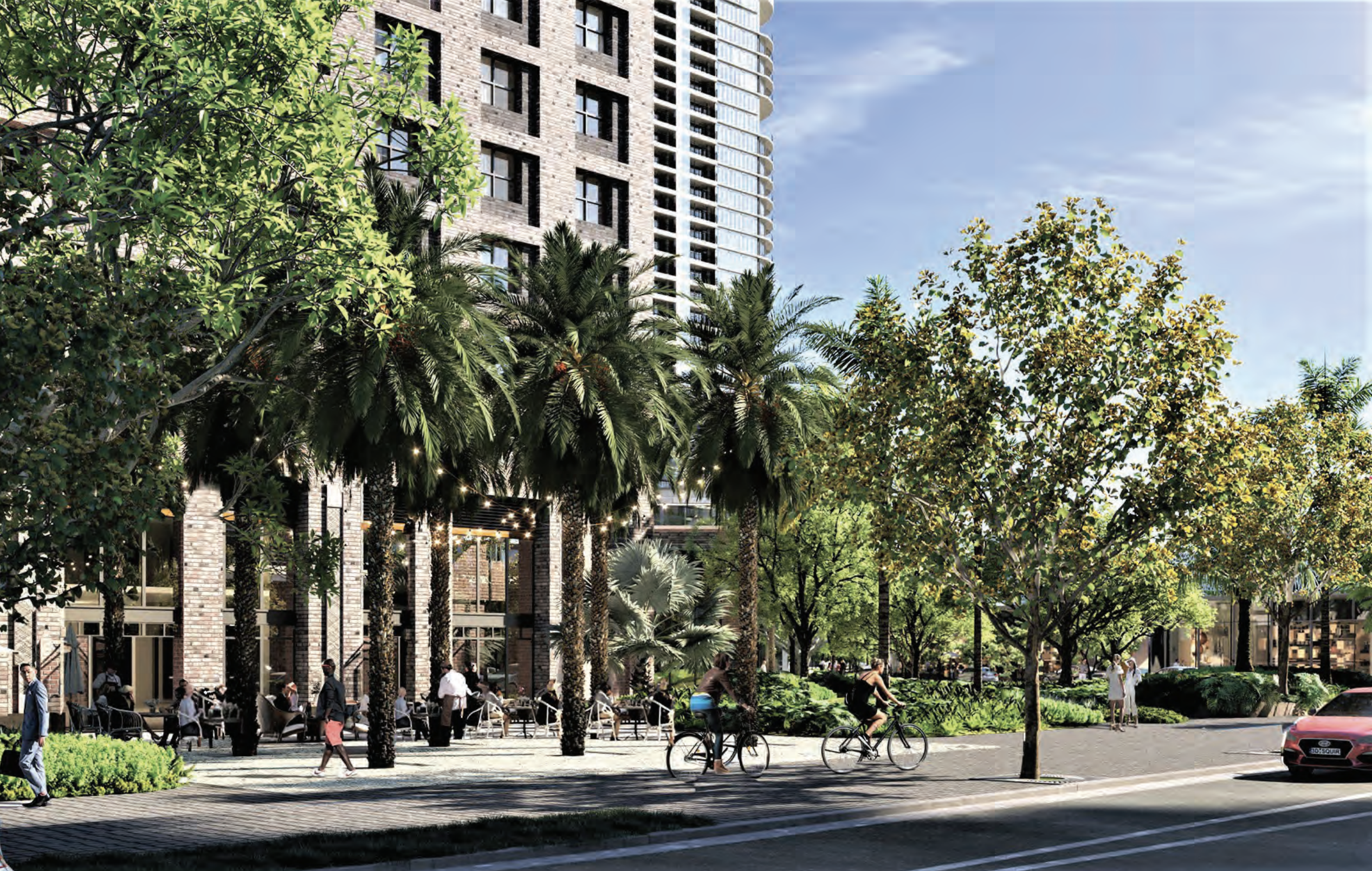
901 North. Credit: Aimco.
The ground floor retail spaces throughout the site are strategically placed around The Grove, offering a variety of storefront styles and types to create visual interest at the street level.
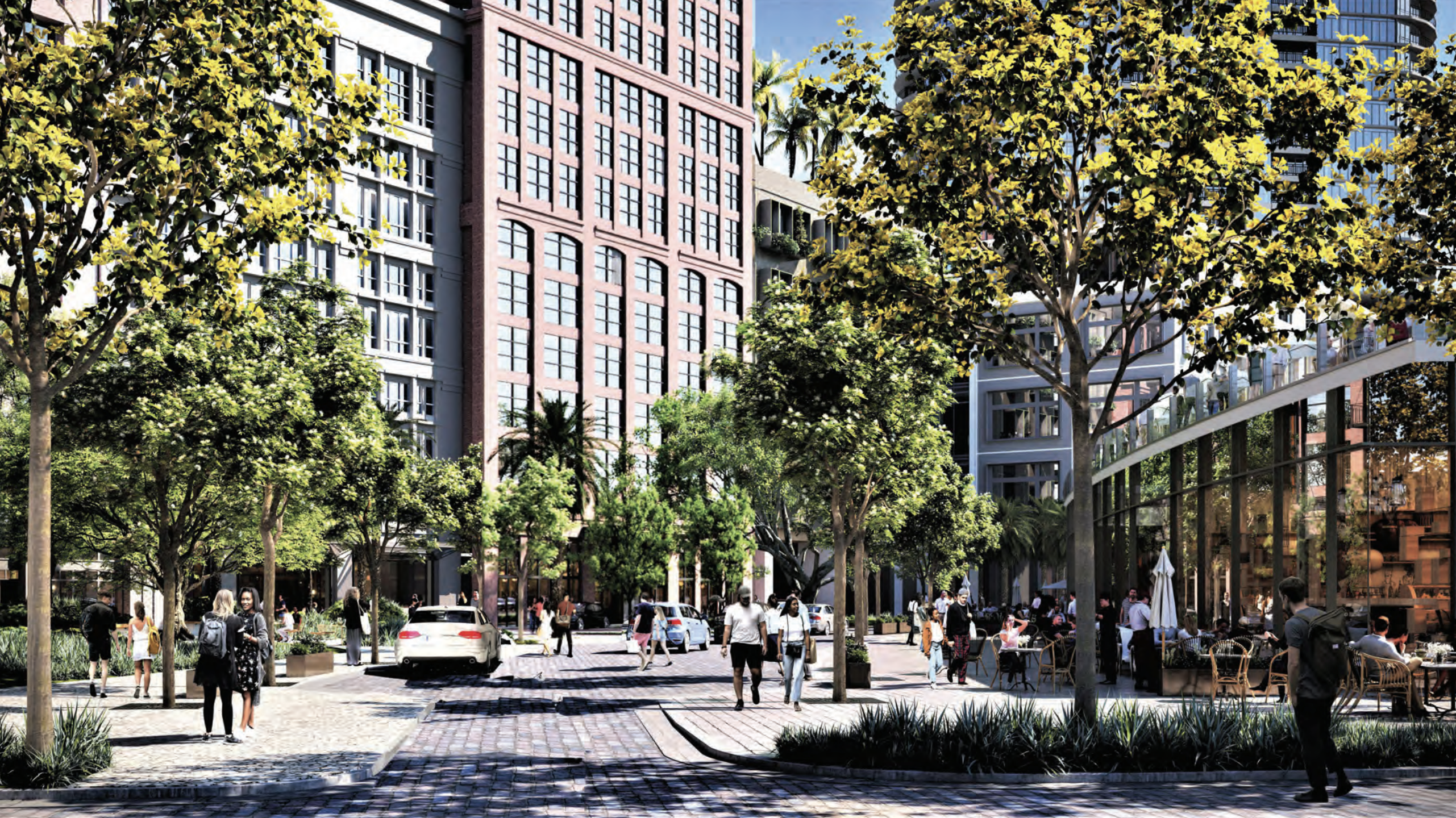
901 North. Credit: Aimco.
Durable materials are used for these spaces, and pedestrian shading devices are encouraged through shade trees, recessed ground floor areas, and architectural features.
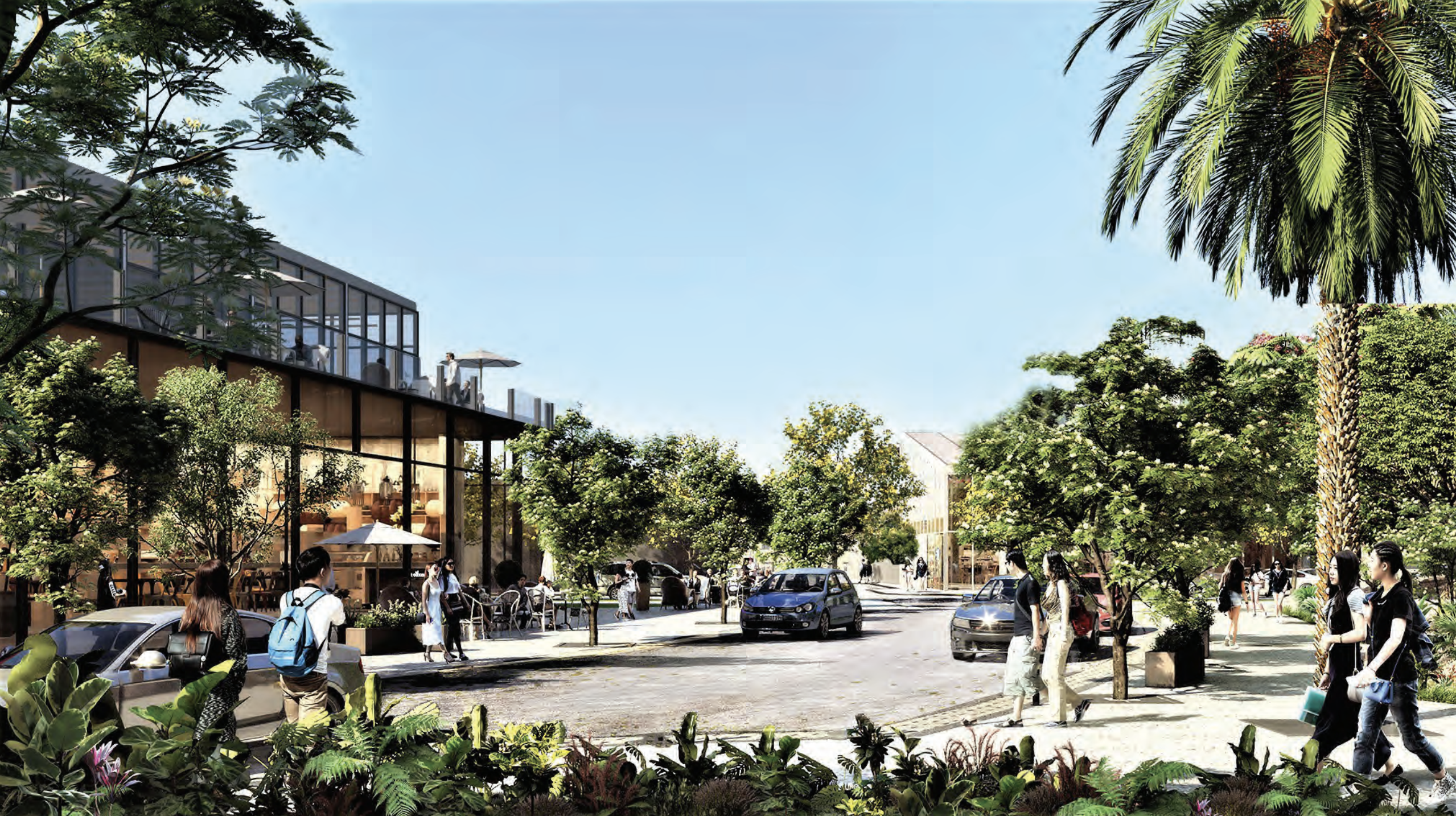
901 North. Credit: Aimco.
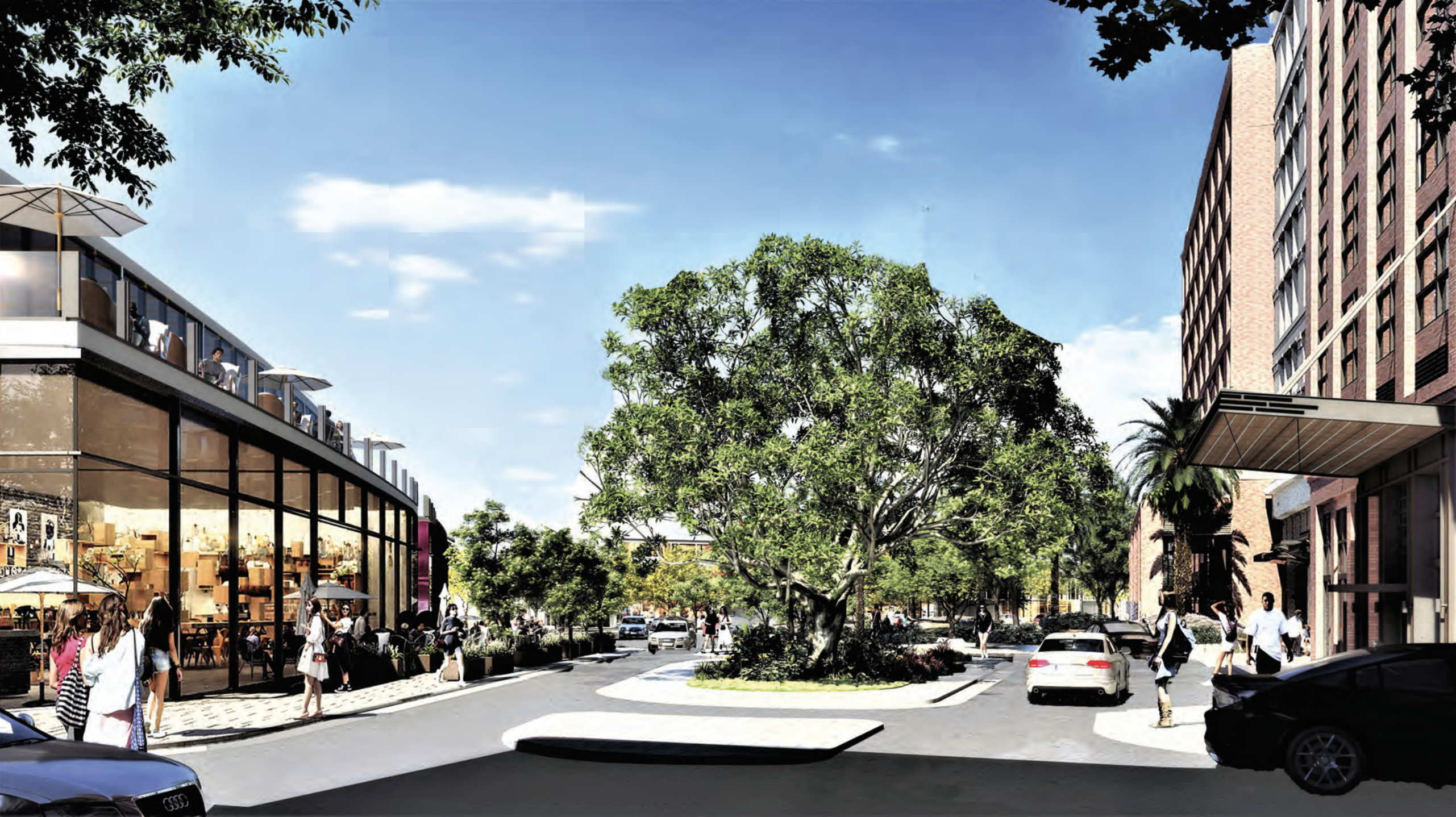
901 North. Credit: Aimco.
The construction of 901 North is planned in two distinct phases, as illustrated in the phasing diagram. In the first phase, the entire podium serving as the foundation for the towers will be built, along with Towers 2 and 3 and the smaller retail building on Federal Highway. The second phase will be dedicated to constructing Tower 1 along Sunrise Boulevard.
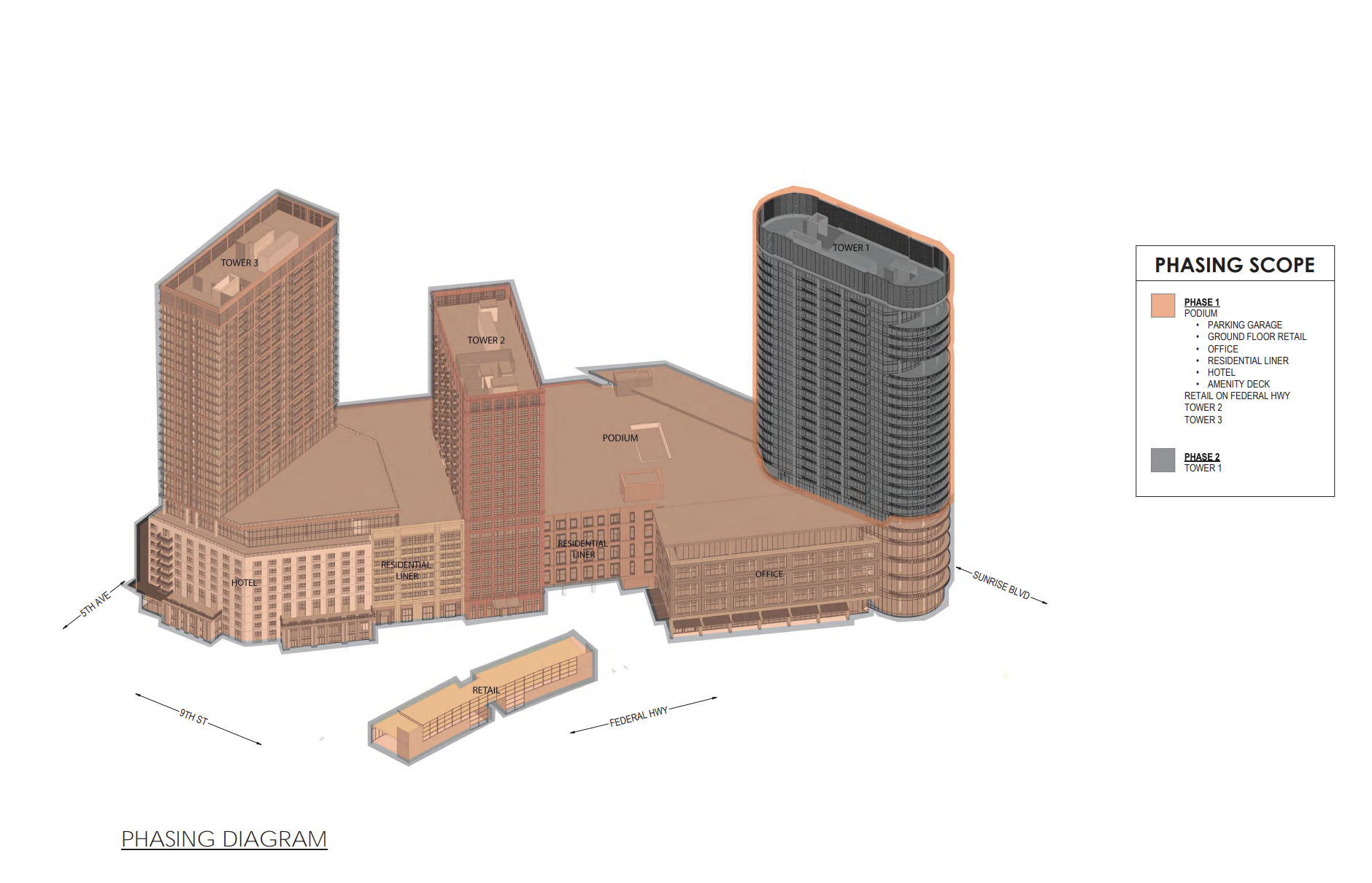
901 North – Phasing Diagram. Credit: Aimco.
Fort Lauderdale’s Development Review Committee will consider revised plans for 901 North on May 9, 2023.
Subscribe to YIMBY’s daily e-mail
Follow YIMBYgram for real-time photo updates
Like YIMBY on Facebook
Follow YIMBY’s Twitter for the latest in YIMBYnews

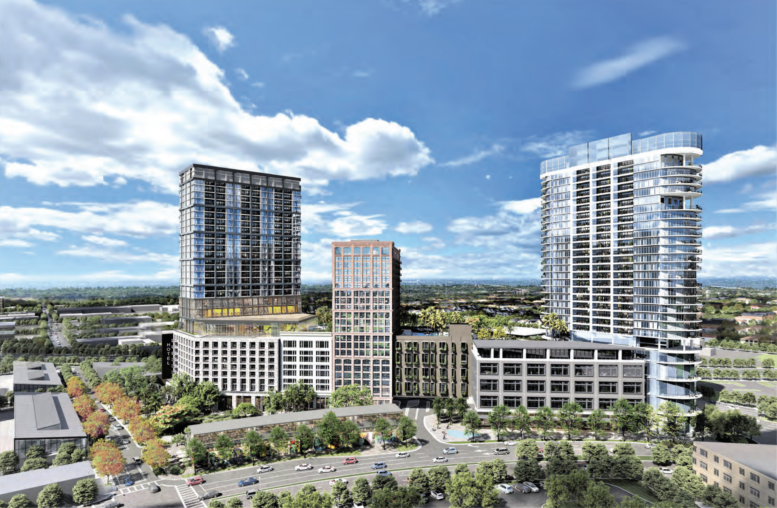
Boring!! The original concept was more exciting and reflected the look and feel of south Florida…more organic. This looks like something designed for a Northern city like Buffalo or Detroit. The Building in the center looks like something from 1909….not 2023.
Denver developer, Canadian architect, what could go wrong?
This looks really promising and some good changes were made here. Love the street/pedestrian presence. Wish the podium was not so big. So much parking. Is it really needed in Fort Lauderdale? So many huge lots everywhere.
Thank you urban developers. Urban growth is wonderful, sprawl is not because it destroys nature and farms.
Liked the earlier design so much better. This seems like a bad pastiche of unrelated styles, especially the center building
The traffic turning from Sunrise Blvd, to US 1, FEDERAL HWY is bad now, I can only imagine he horror of this huge development creating even more traffic impasses. I am not a fan, of something this huge!
Despite the flowery language, this version has significantly less sense of place than the first version. And the comment that this has too much parking – seriously? I highly doubt the commenter uses public transportation, and this site is much less well-served than the vicinity of the Brightline station. The increase in tower height is absolutely not justified and this revision should receive the highest level of scrutiny. Highly unlikely to be built as submitted.