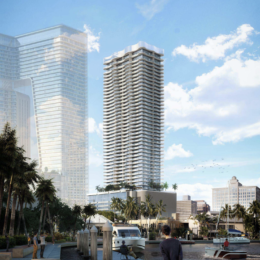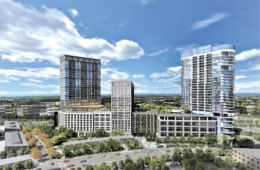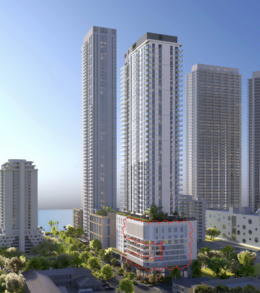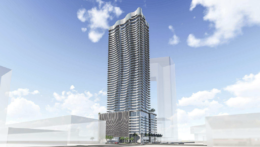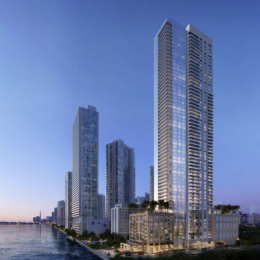Newgard Development Group Acquires 1.08-Acre Development Site At 200 W. Broward Blvd. In Downtown Fort Lauderdale
Newgard Development Group recently acquired a 1.08-acre site at 200 West Broward Boulevard in downtown Fort Lauderdale from a joint venture between Aimco and Kushner Companies for $31.24 million. The site, zoned for substantial residential development, has received approvals for a 49-story building comprising 381 residential units, 8,256 square feet of commercial space, and 426 parking spaces. Updated details about future development plans are anticipated to be announced in the coming months.

