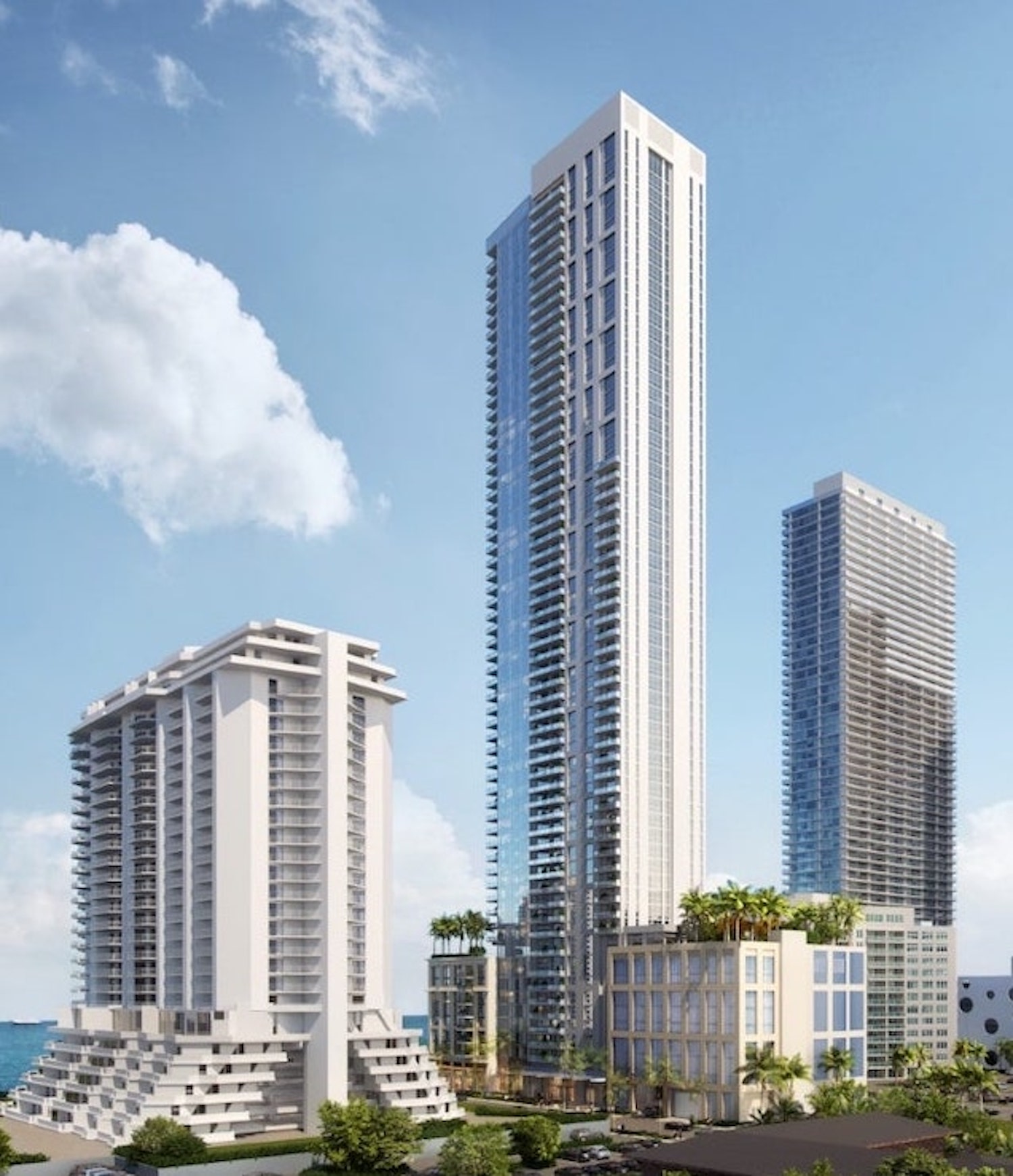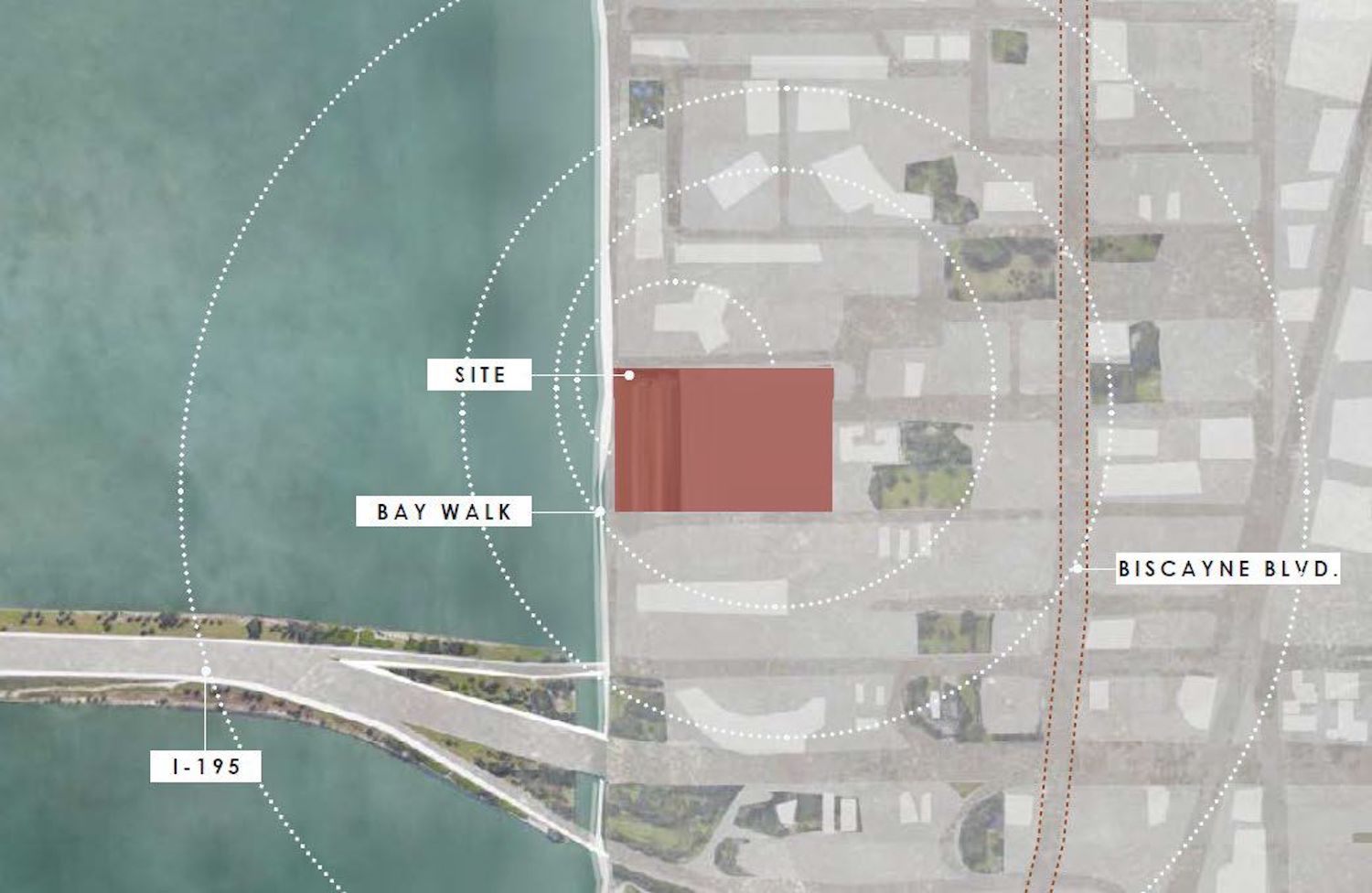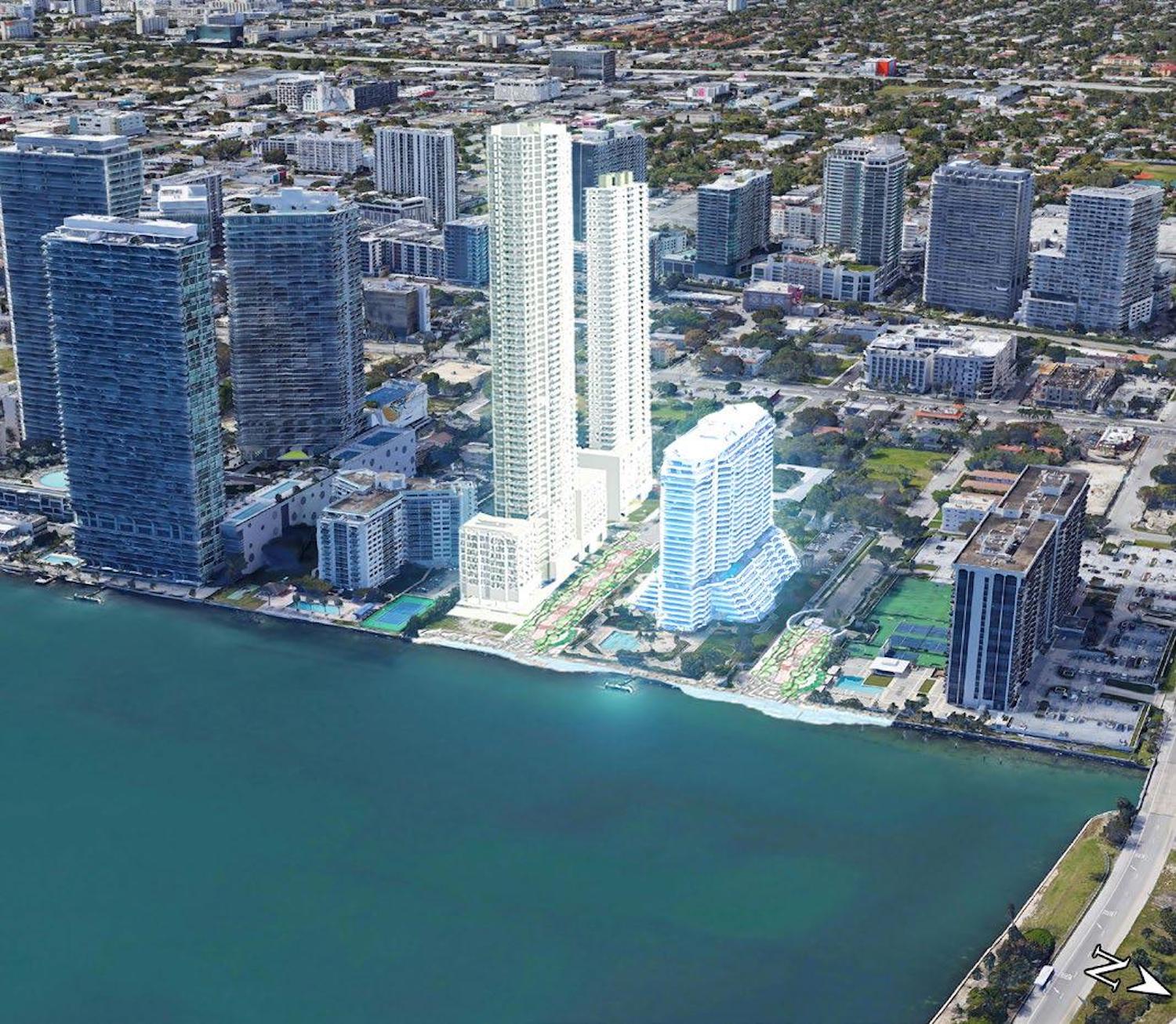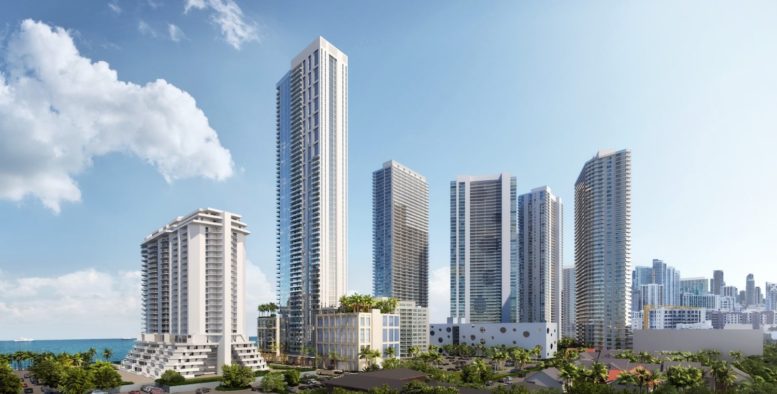Denver-based real estate developer Aimco has released another rendering of a 60-story tower being planned for 640 Northeast 34th Street in Edgewater, Miami. The developer released the rendering on their website in conjunction with their 2021 fourth quarter earnings announcement. In November 2021, YIMBY had reported Aimco completed the purchase of a development assemblage in Edgewater beside their Hamilton On The Bay apartment tower that would permit for up to 1.1 million square feet of new construction. The 70,000-square foot site would ultimately give rise to two towers, based on the previously released renderings, with the Biscayne Bay-facing structure depicted in the new rendering rising as high as 646-feet, or 649-feet above sea level according to an FAA filing.
The new rendering gives us a better idea of what the taller tower will look like from the southwest-facing perspective, likely from Biscayne Boulevard. The east elevation appears to be clad in white smooth stucco, which forms long vertical lines stretching from the first floor after the setback from the podium up to the roof parapet, sandwiched in between glass windows. The north elevation is aligned with two rows of stacked linear balconies on the eastern section, and fully enveloped in glass curtain walls on the western section. The podium appears to rise 9-stories or so, and is designed in a slightly different fashion featuring an industrial-like concrete frame painted beige and lush landscaping. The architect behind the design has not been made public as of yet. Additional renderings of the second shorter tower that would rise on the eastern parcels of the assemblage have yet to be released, but the building will likely have a similar appearance to it’s taller sibling.

Southwest facing view towards the rear of planned 60-story tower. Rendering courtesy of Aimco.

640 Northeast 34th Street. Image courtesy of AIMCO.

Previous aerial rendering released by the developer. Courtesy of Aimco.
The building will have 241 apartments, according to The Next Miami, who first reported the sighting of the rendering, and the developer is planning on building a 15,000-square-foot public pedestrian plaza facing the bay front with a restaurant in front of the plaza. The developer will close off the end of Northeast 34th Street, and will fall in line with the City’s land use goals and objectives. Additional aspects of the development include an amphitheater, a linear park, kayak launch and a bay walk open to the public.
Demolition permits will be required to clear the two-story structures on site.
Details on when ground breaking would occur or a schedule for construction is not yet known.
Subscribe to YIMBY’s daily e-mail
Follow YIMBYgram for real-time photo updates
Like YIMBY on Facebook
Follow YIMBY’s Twitter for the latest in YIMBYnews


Be the first to comment on "Aimco’s Planned 60-Story Tower In Edgewater Gets New Rendering"