The Federal Aviation Administration (FAA) has issued permits for two tower cranes to build Hamilton on the Bay II, a 649-foot-tall apartment tower soon to rise at 640 Northeast 34th Street in Edgewater, Miami. Designed by Stantec with interiors by Urvanx and landscaping by MAKwork for Denver-based real estate developer Aimco, the 60-story tower will have 241 residential units, 4,696-square-feet of commercial space for a restaurant and a parking garage for 380 vehicles. The planned development will rise on nearly 1.1-acres of combined land parcels between 560 and 640 Northeast 34th Streets, across the street from the developer’s 28-story ‘The Hamilton’ recently renovated apartment tower and directly facing Biscayne Bay.
The approved tower cranes will be permitted to rise over 100-feet higher than the planned structure. The FAA lists them at 757-feet and 759-feet, or 761-feet above sea level. These heights do exceed obstruction standards, which generally caps structures at around 650-feet, but the administration determined neither temporary crane would be a hazard to air navigation. A construction schedule of nearly 19 months is posted on the approval, with the permits set to expire on March 7, 2024. YIMBY is referring to the development as Hamilton on the Bay II based on the sponsor of the permits, Hamilton on the Bay II, LLC, a Denver-based company affiliated with the developer. Aimco has not announced any official branding or naming scheme for the tower as of yet.
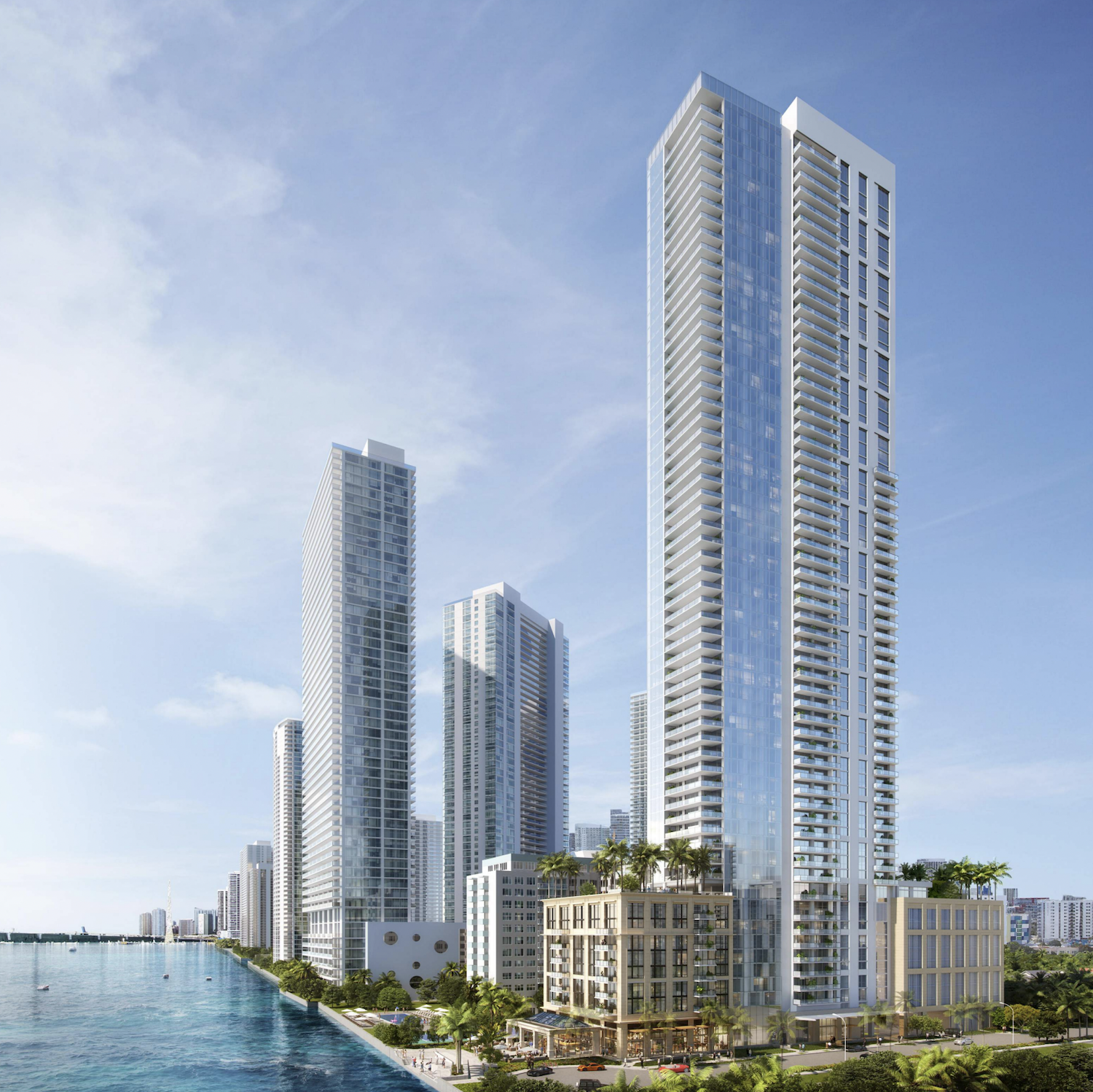
Hamilton on the Bay II. Credit: Aimco.
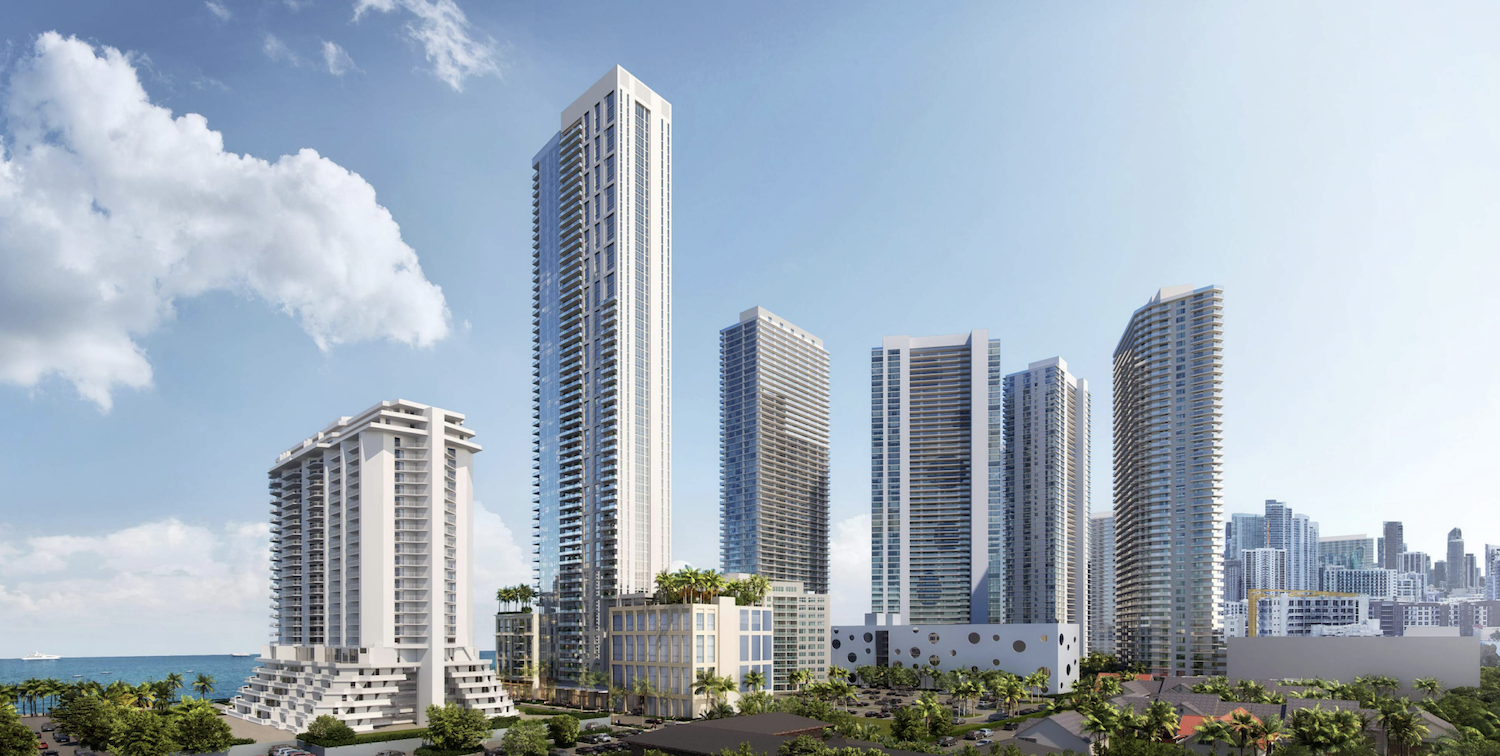
Hamilton on the Bay II. Credit: Aimco.
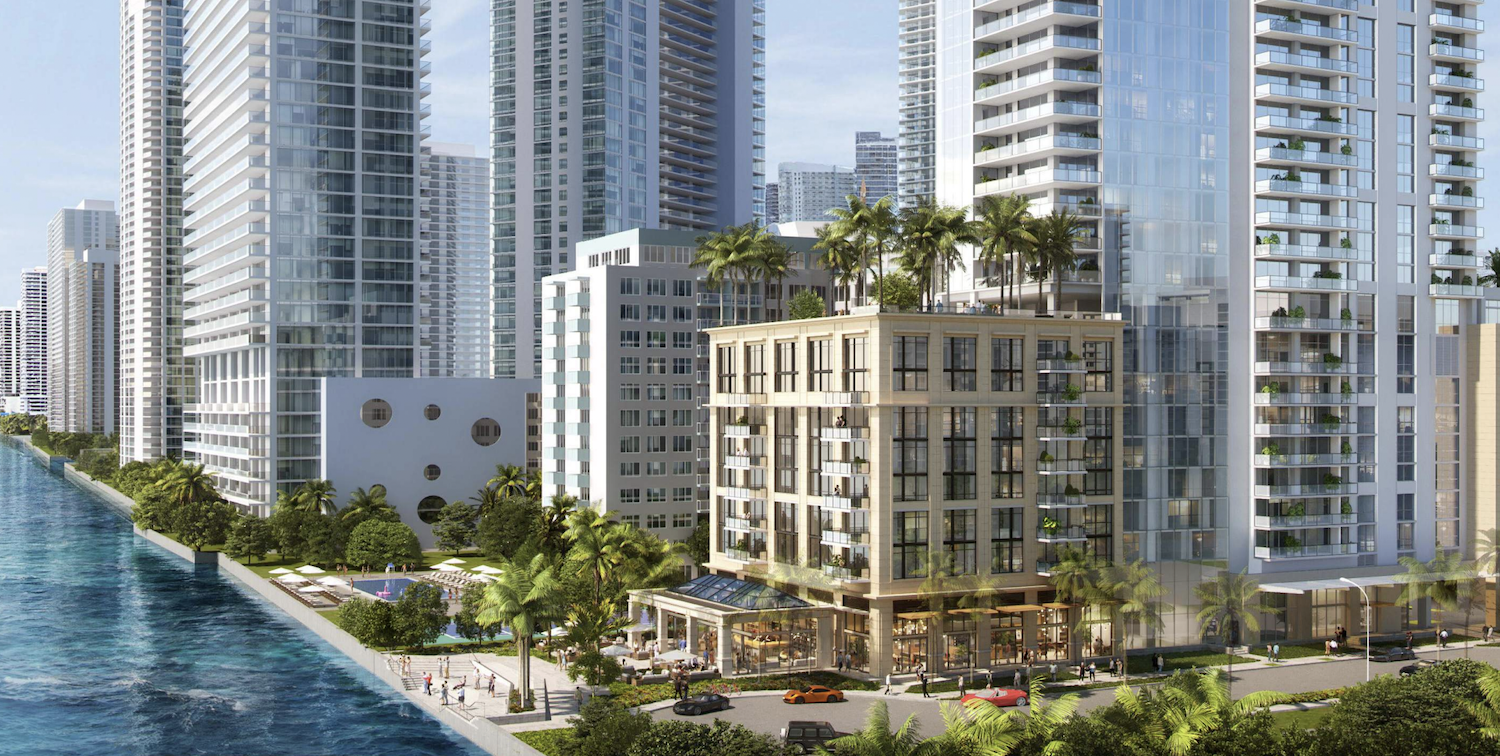
Hamilton on the Bay II. Credit: Aimco.
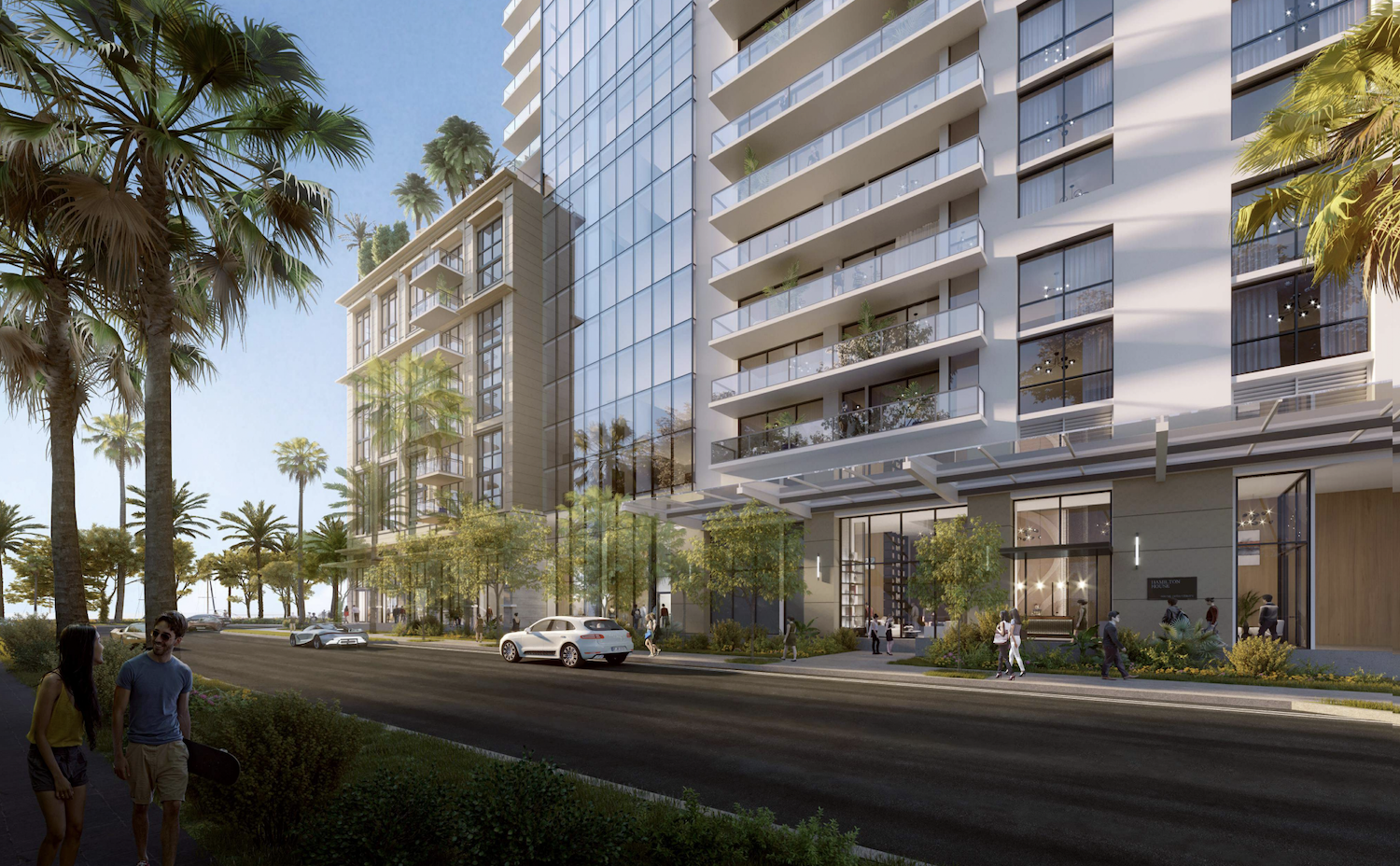
Hamilton on the Bay II. Credit: Aimco.
The new tower calls for 712,032 square feet of new construction, according to plans filed with the city earlier this year. Residential units will come in one to four bedroom floor plans ranging between 874 square feet and 2,842 square feet, with a majority of the units over 1,000 square feet. The building’s amenities will offer residents co-working spaces on the ground floor, and an amenity deck on the ninth-floor featuring a pool, massage room, fitness center, clubhouse, dog park, pickle ball court, and a bocce ball court. Residents will have unobstructed views of Biscayne Bay, Miami Beach and the Atlantic Ocean.
The eastern most land parcel in Aimco’s 1.1-acre development site has vacant, but the remaining five contiguous parcels are still improved with single family homes. Demolition permits have not been filed, nor has a general contractor been named for construction management.
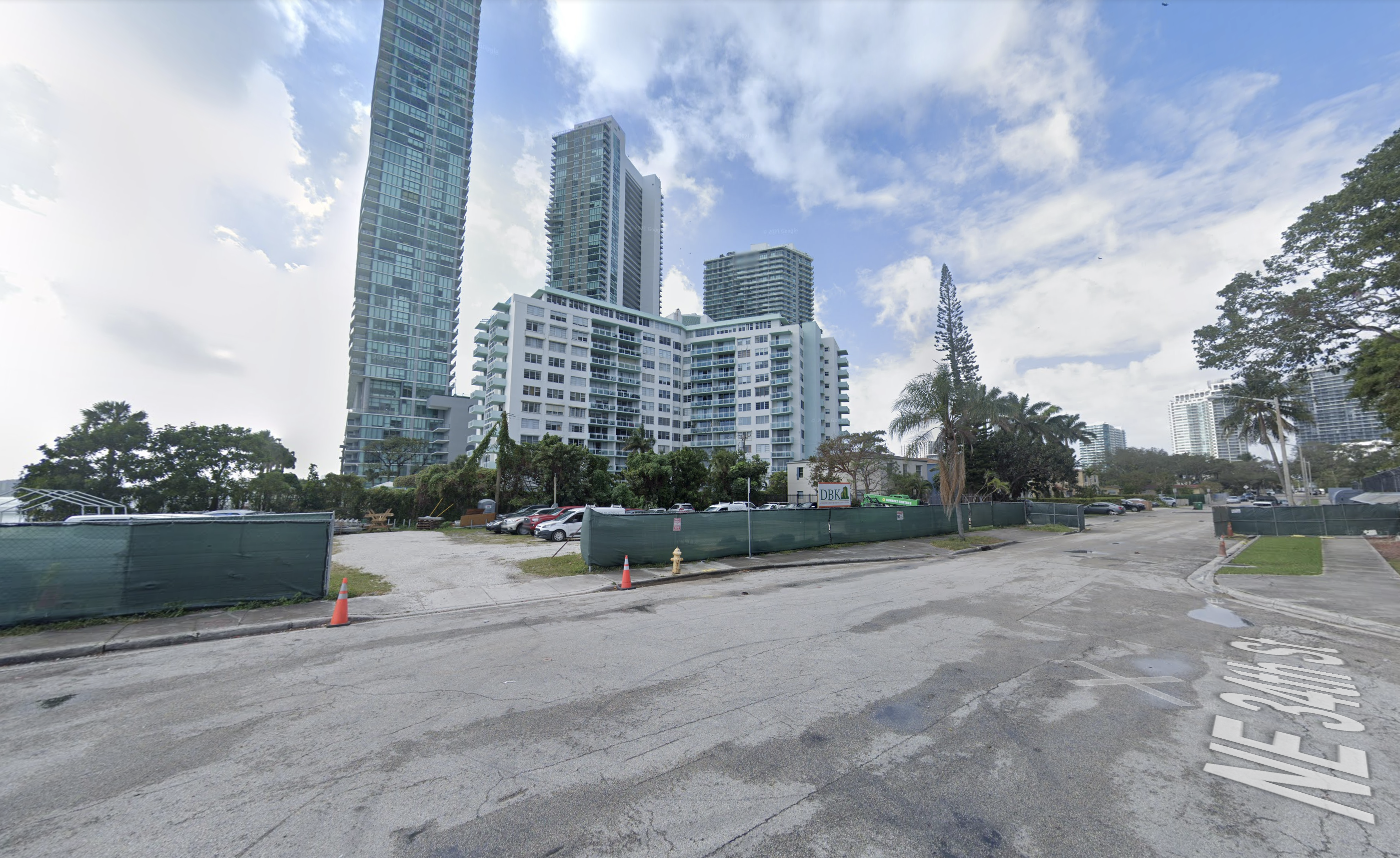
Vacant site at 640 NE 34th Street. Photo from Google Maps. (Feb 2021)
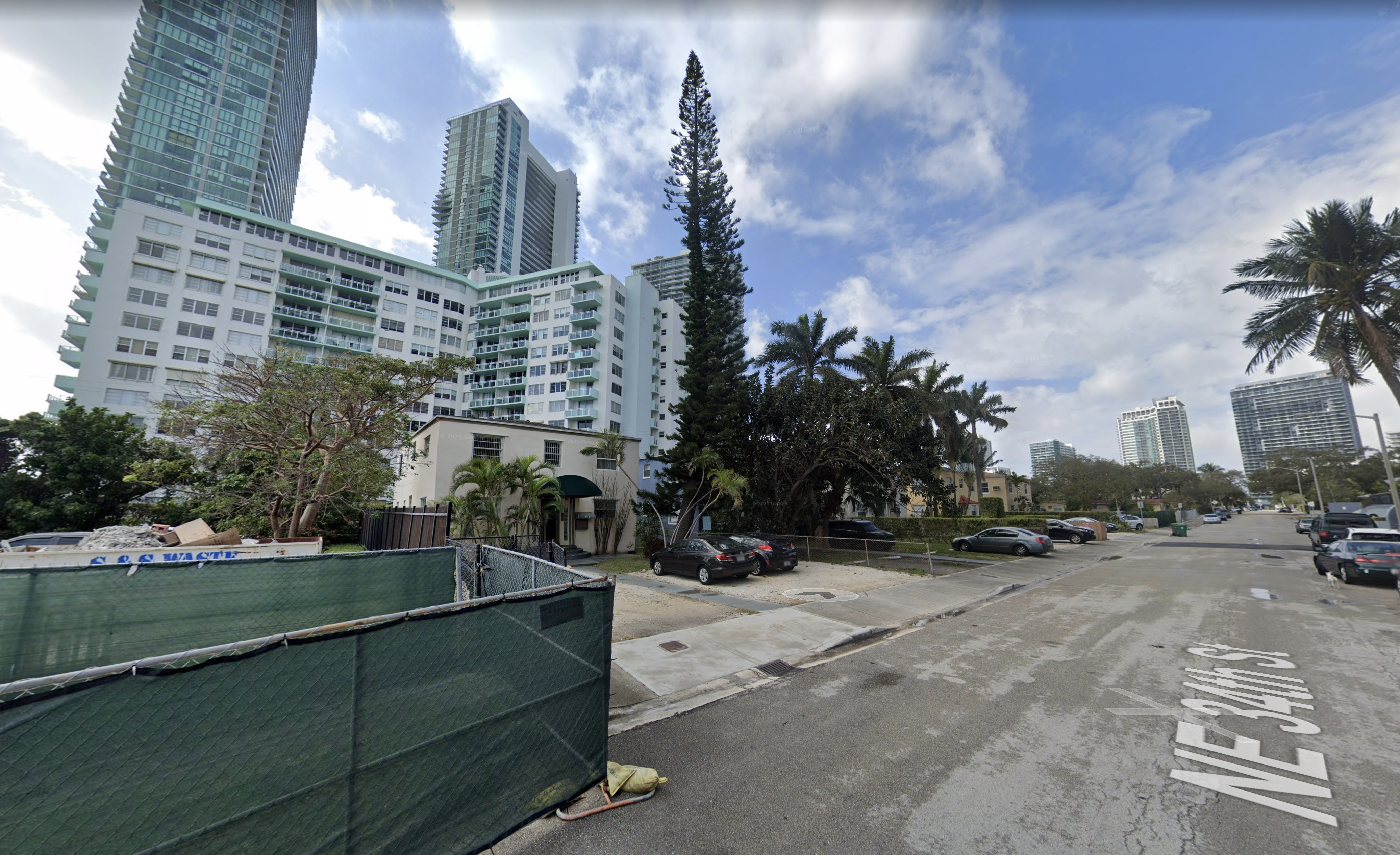
Street view of 560 – 630 NE 34th Streets. Photo from Google Maps. (Feb 2021)
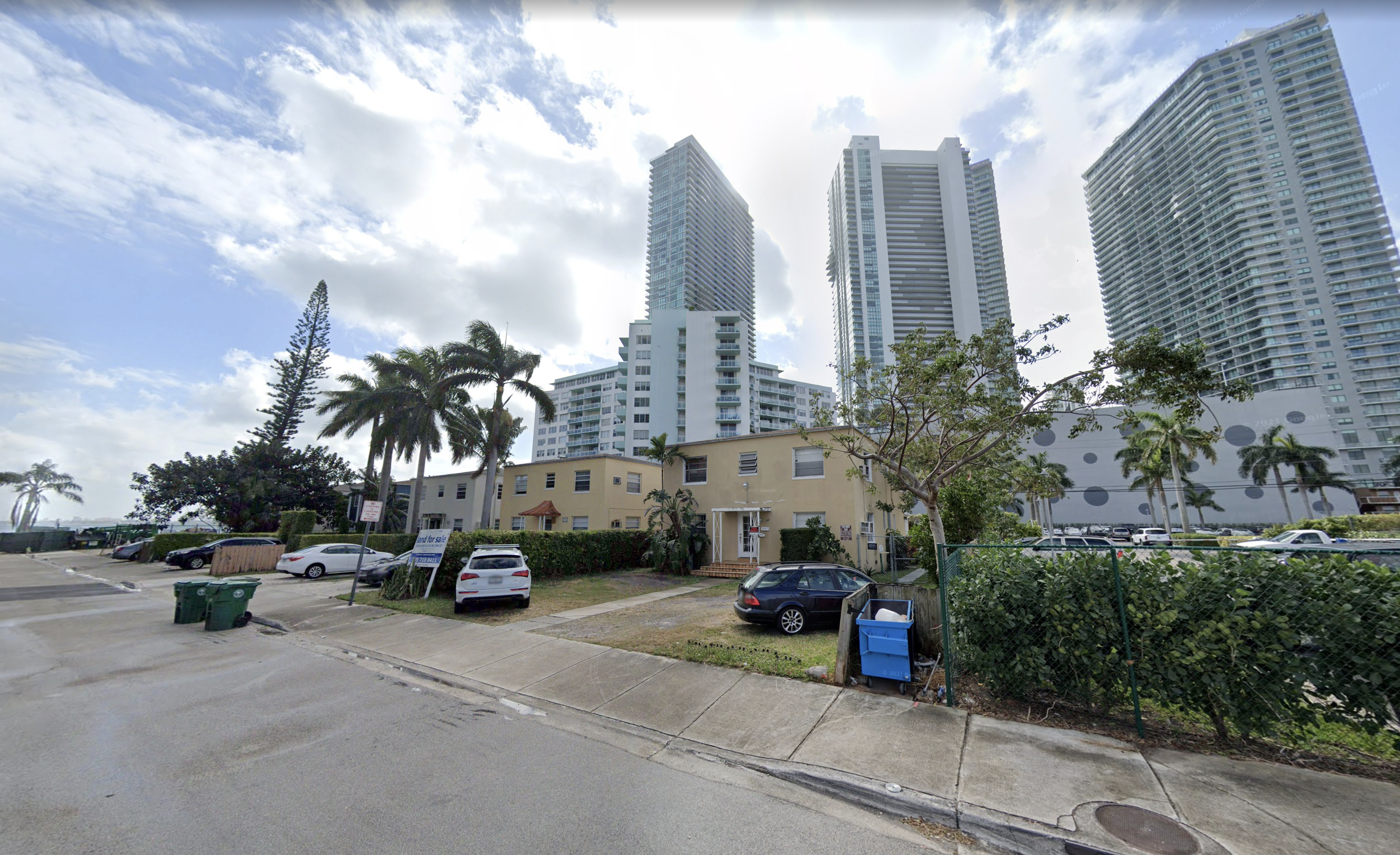
Street view of 560 – 630 NE 34th Streets. Photo from Google Maps. (Feb 2021).
Not pictured in the most recent renderings is a third tower planned to span 42 stories and rise 497-feet above ground (Hamilton on the Bay III). This structure would be built on a 22,000-square-foot assemblage west of tower two, between 510 and 532 Northeast 34th Streets, across the street from The Hamilton’s surface level parking lot. The developer is also partnering with New York-based Beitel Group for a mixed-use development yielding 1.5 million square feet with over 600 apartments, retail and office spaces. The project is located at 3333 Biscayne Boulevard, currently home to a Wendy’s.
Subscribe to YIMBY’s daily e-mail
Follow YIMBYgram for real-time photo updates
Like YIMBY on Facebook
Follow YIMBY’s Twitter for the latest in YIMBYnews

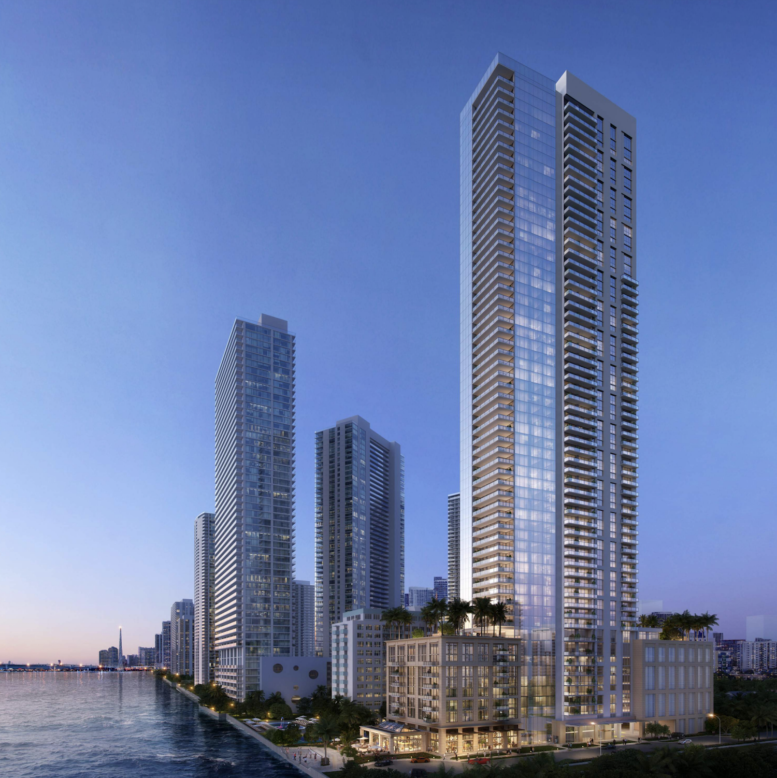
Traffic on Biscayne Blvd is a nightmare now. These new buildings will make traffic much worse.