Denver-based real estate developer AIMCO has filed plans to Miami-Dade County planners requesting a shoreline review for a 60-story residential tower in Edgewater. The building would be located across the street from Hamilton on the Bay, also owned by AIMCO, occupying several parcels of land between 560 – 640 Northeast 34th Street. Plans call for the development of a 650-foot-tall structure with 241 dwelling units, 4,696 square feet of commercial space for a restaurant and a new 8-story parking garage for 380 vehicles. Stantec is both the architect and civil engineer. Kimley-Horn is the traffic engineer. Urvanx is the interior designer of record and landscaping will be handled by MAKwork.
Several new renderings are included in the plans, depicting the tower from several new perspectives. The building’s main elevations would feature a blend of glass curtain walls with white smooth stucco perimeter walls, and window wall systems of aluminum and glass. At the lower levels, several other materials and textures are employed including stone cladding and textured stucco, architectural metal screens, louvers and storefront glass systems.
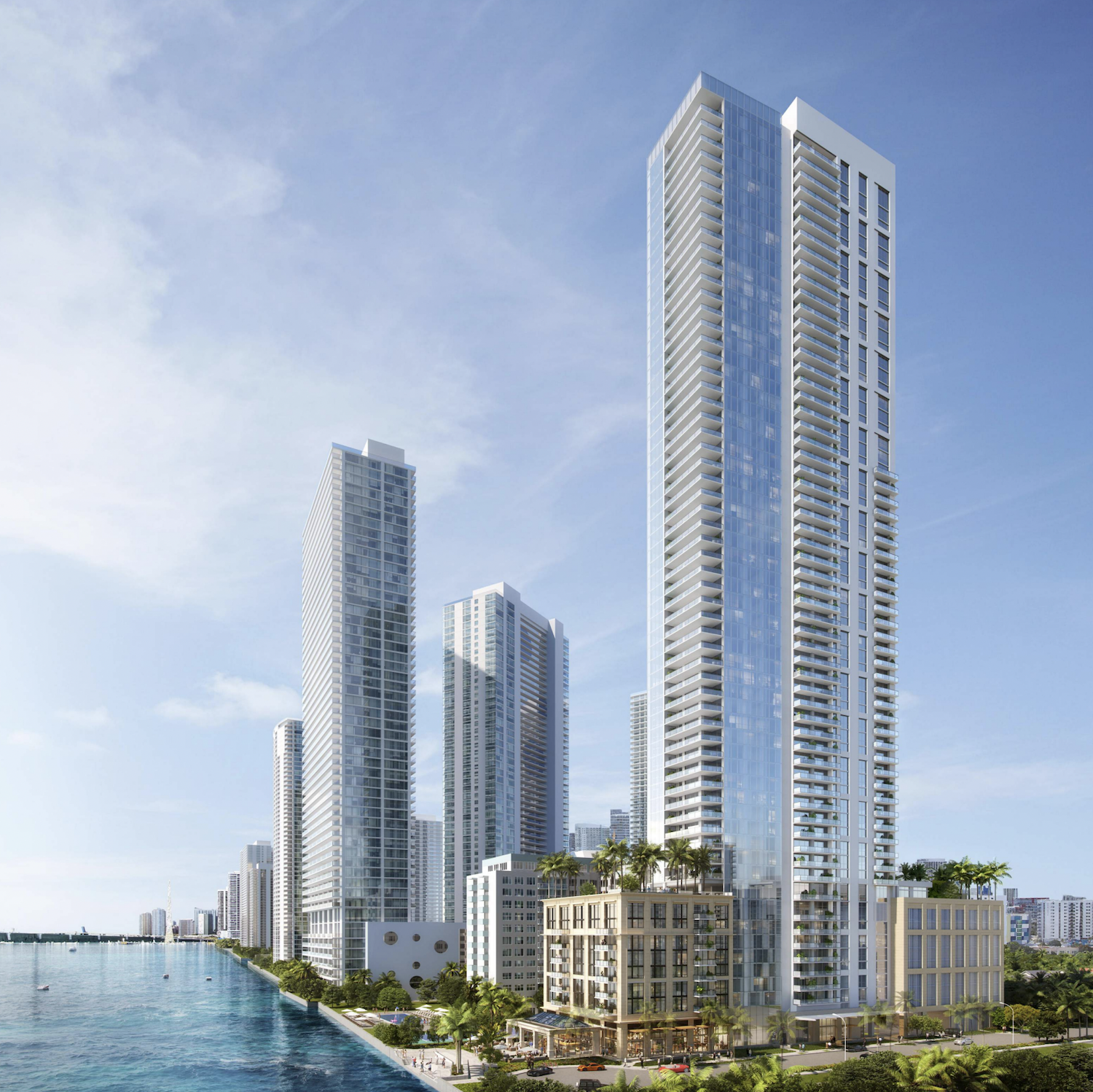
Day Time View. Designed by Stantec.
According to the filing, the development has been thoughtfully designed on a rather challenging site with two principal frontages on Northeast 34th Street and Biscayne Bay to maximize activation of the water frontage and includes a restaurant area to invite public participation into that area. AIMCO’s long-term goal is to close-off a portion of the dead end at Northeast 34th Street to enhance it with landscape and hardscape improvements and create a 15,000-square-foot waterfront pedestrian plaza..
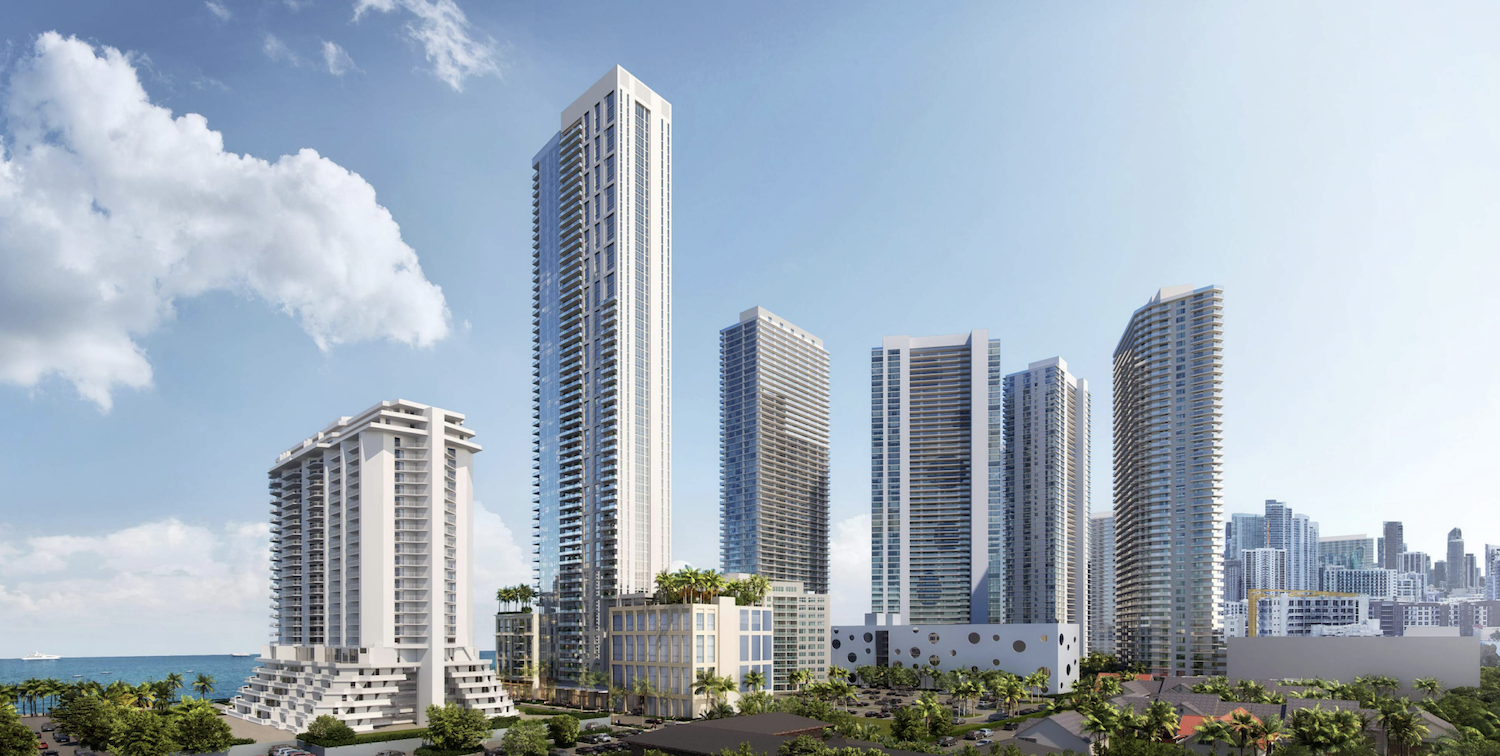
East-facing Perspective. Designed by Stantec.
Miami-Dade County requires structures under 35 feet in height to be setback at least 50 feet from the shoreline, and structures taller than 35 feet to be setback at least 75 feet from the shoreline. AIMCO has proposed a 30-foot tall restaurant setback more than 67 feet from the shoreline, and the proposed tower will be more than 162 feet from the shoreline with the building podium setback more than 99 feet. The proposals fall within the county shoreline codes.
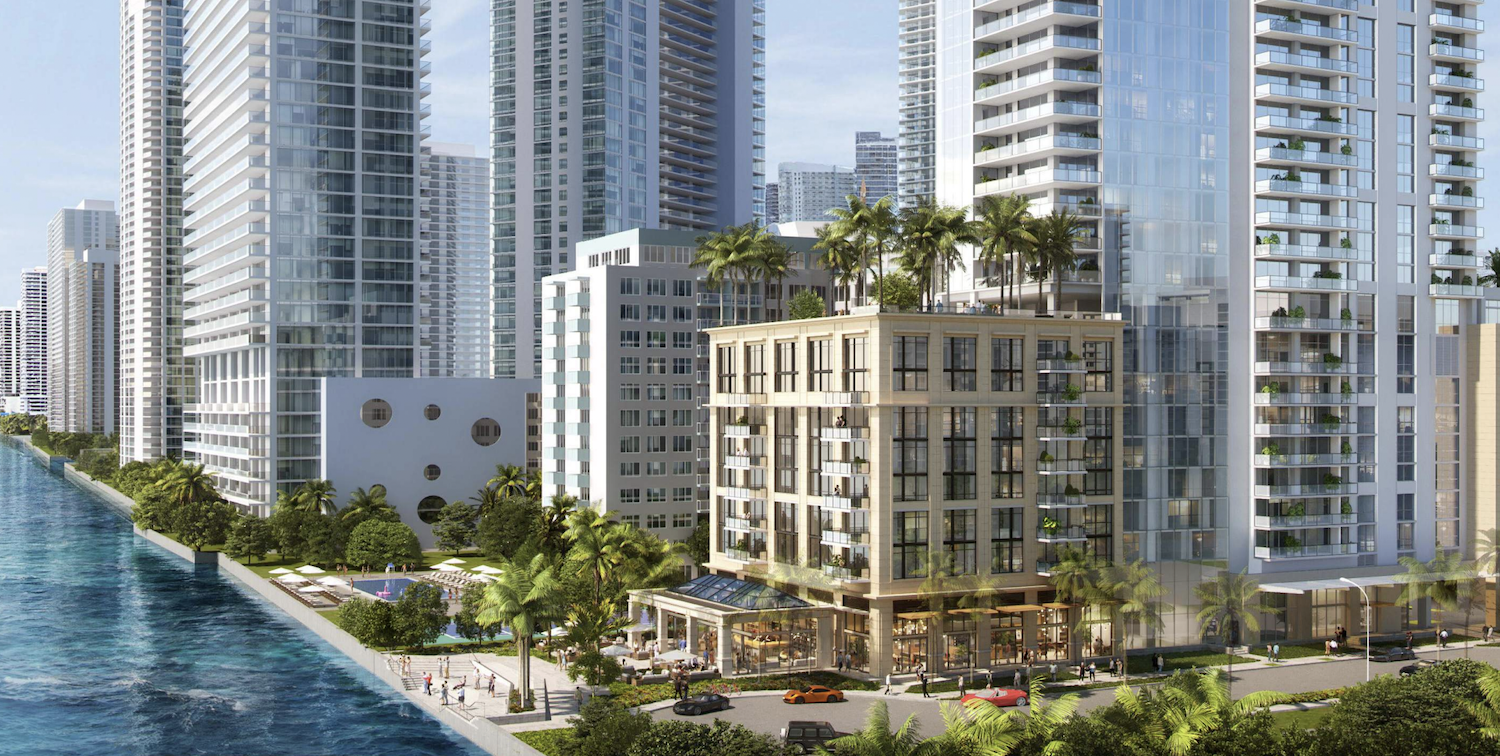
Podium Levels. Designed by Stantec.
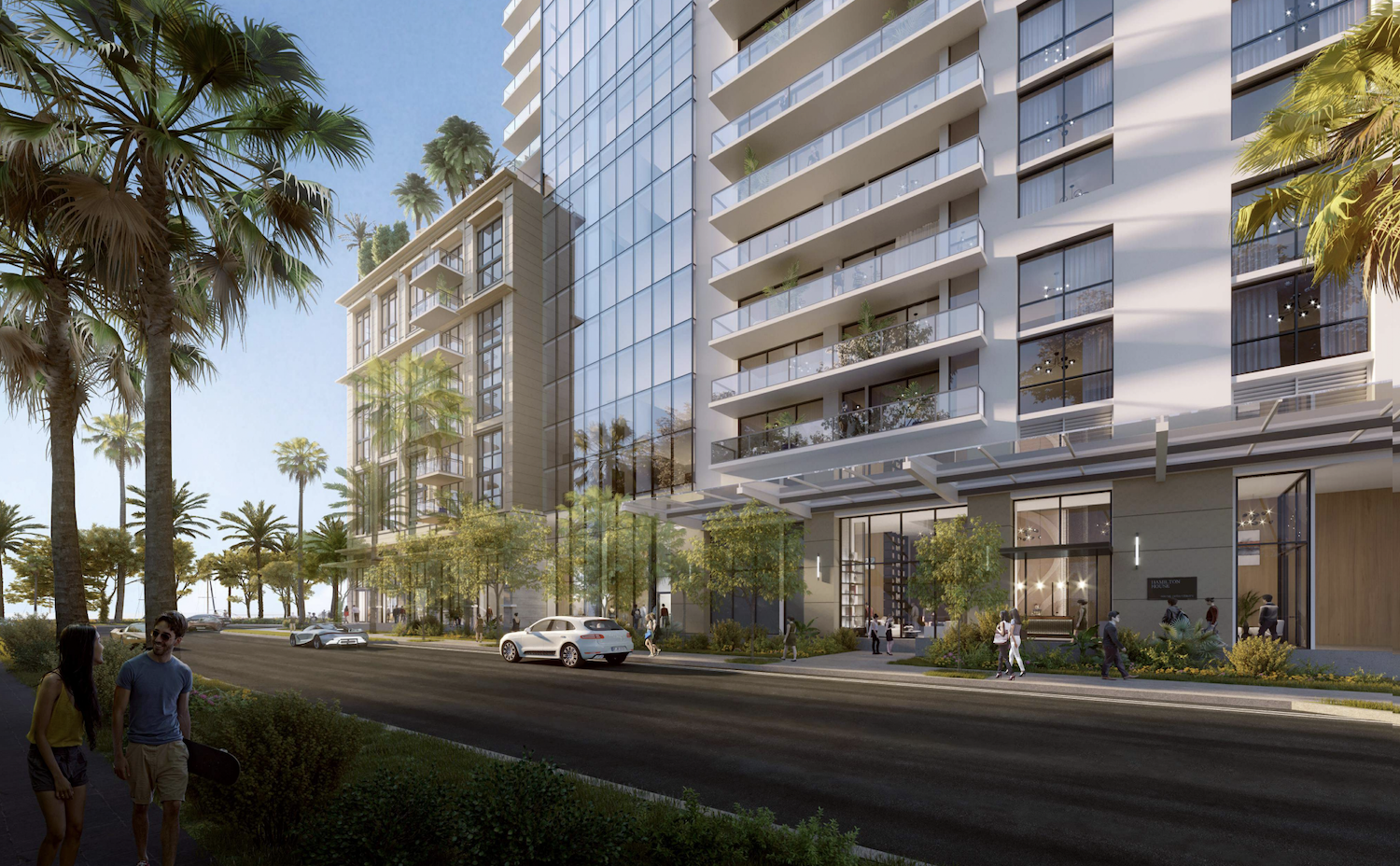
NE 34th Street Perspective. Designed by Stantec.
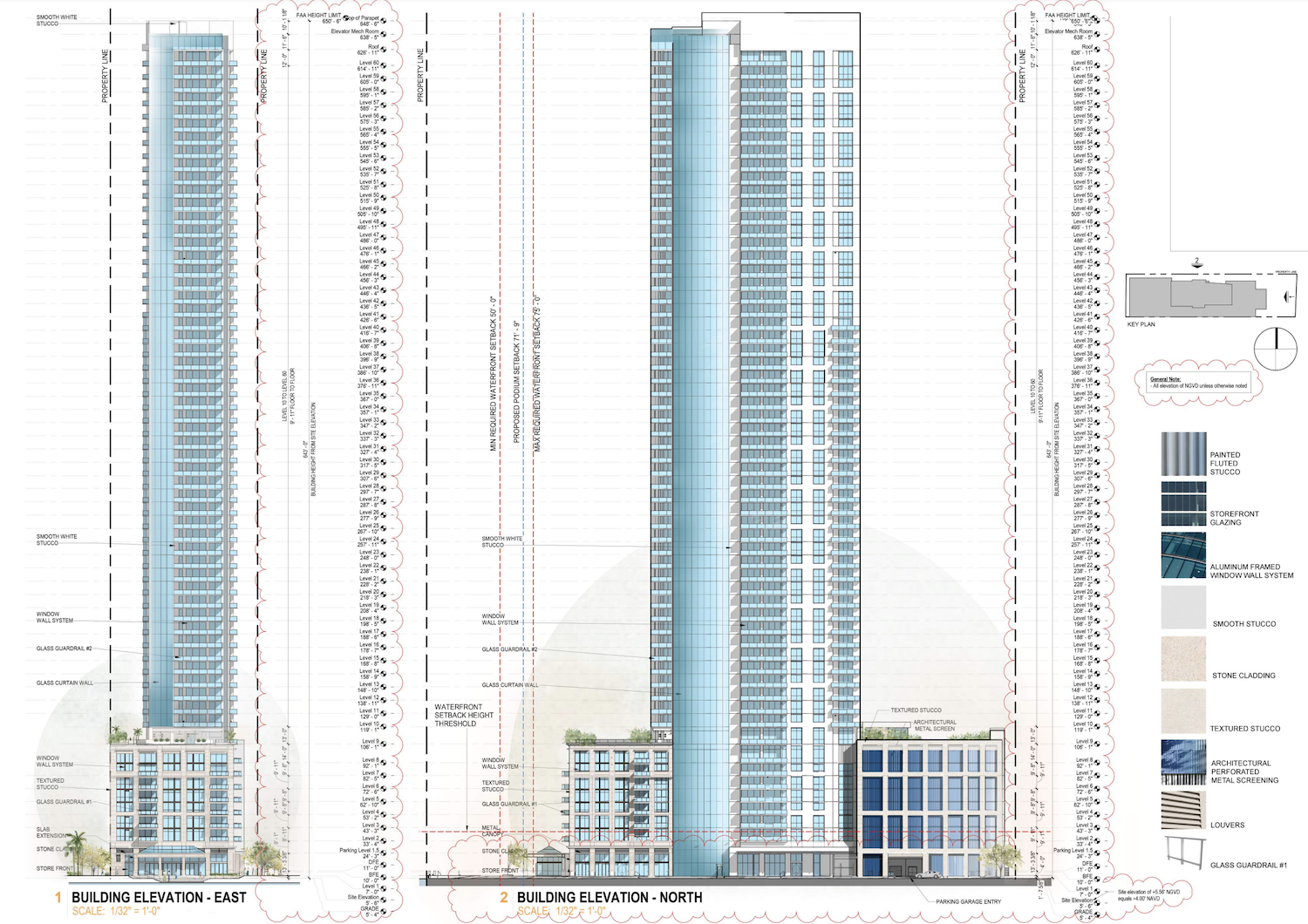
East & North Building Elevation.
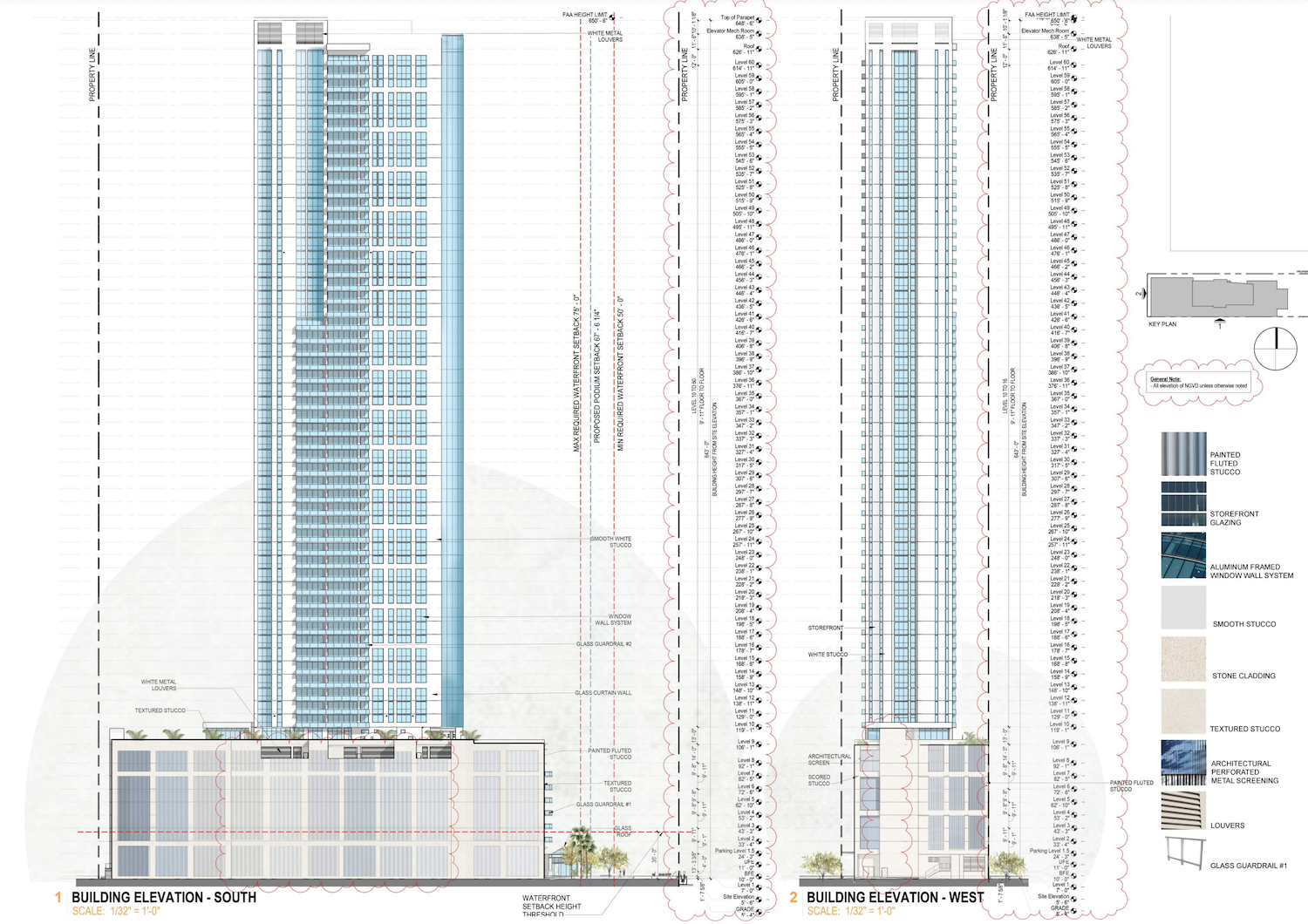
South & West Building Elevation.
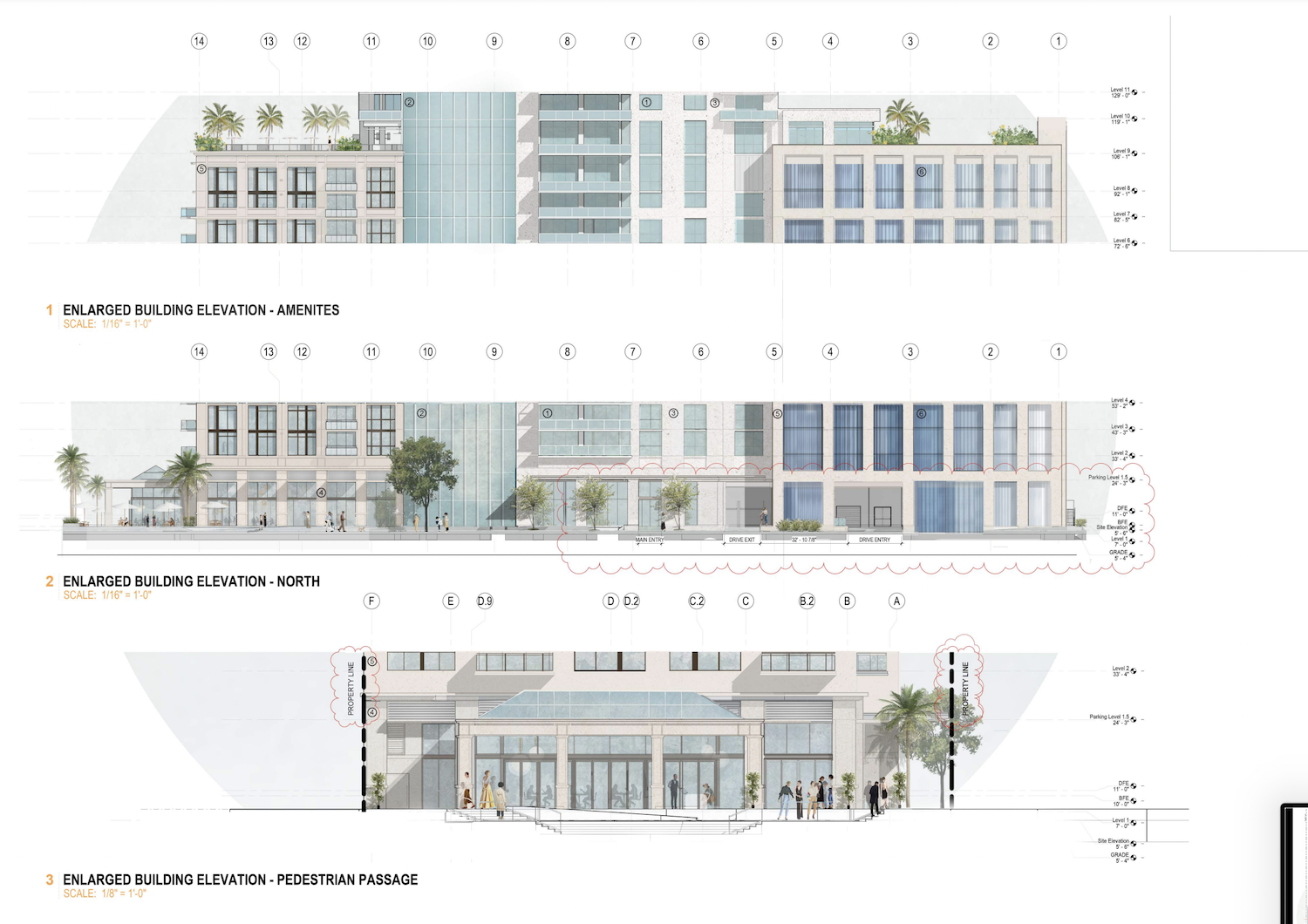
Enlarged Podium Elevation.
The request for a shoreline review was filed by the developer on May 18, 2022. AIMCO already has approvals from the FAA to build up to the maximum permitted height of 650 feet. As per the site plans, the developer is allowed to build up to 1,433,207 square feet, of which 1,135,141 square feet would remain available and an additional 225 dwelling units can be built.
Subscribe to YIMBY’s daily e-mail
Follow YIMBYgram for real-time photo updates
Like YIMBY on Facebook
Follow YIMBY’s Twitter for the latest in YIMBYnews

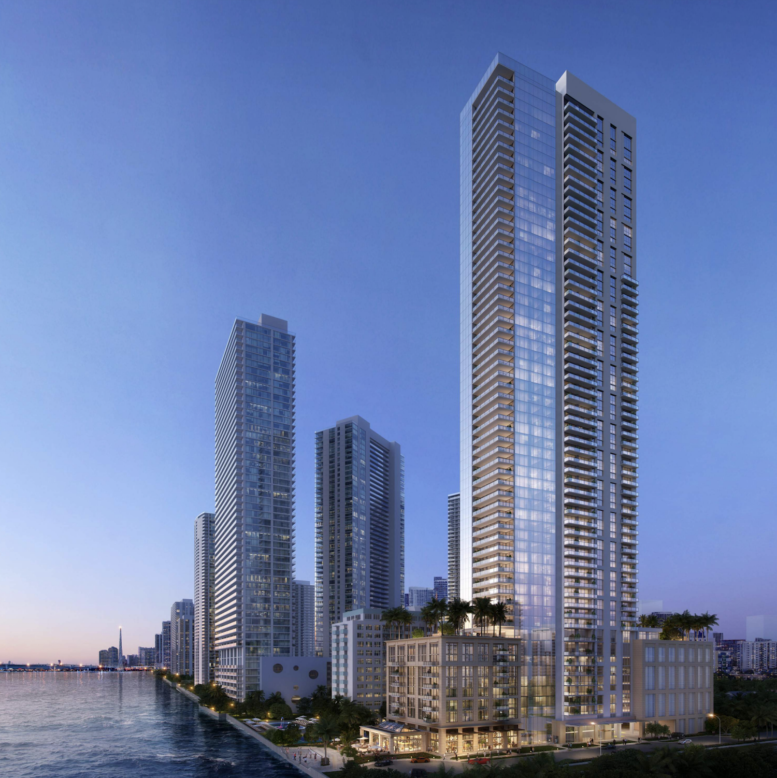
Be the first to comment on "AIMCO Files Plans For 60-Story Residential Tower At 640 NE 34th Street In Edgewater"