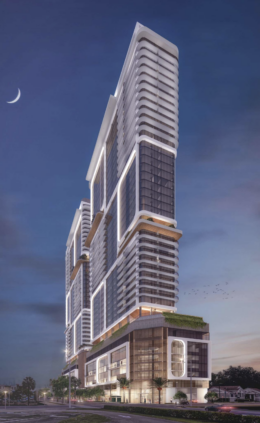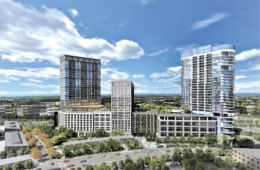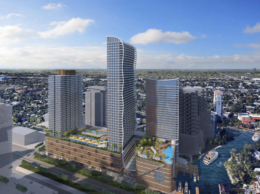ASPR Filed for 600-Unit Apartment Development at Pullman Miami Airport Hotel Parking Lot
London + Regional Properties submitted an Administrative Site Plan Review (ASPR) application with Miami-Dade County on October 24 to develop two eight-story mixed-use buildings on the Pullman Miami Airport hotel site at 5800 Blue Lagoon Drive. The proposal outlines plans for 600 new residential units spread across two buildings on the hotel’s existing parking lot. The 10-acre site, currently home to the 281-room hotel, was acquired by London + Regional Properties in 2019. The pre-application filing for this project was previously covered earlier this month.





